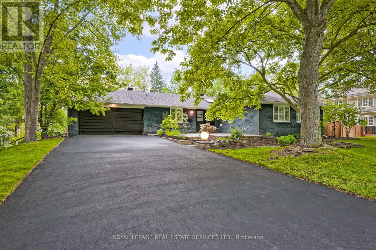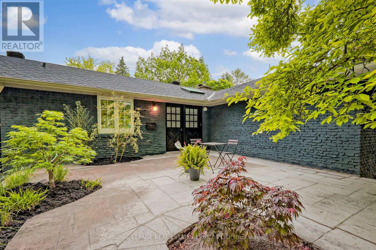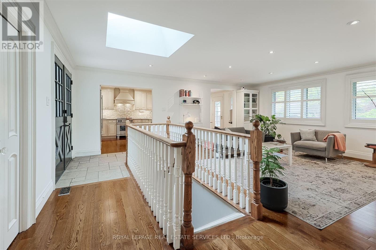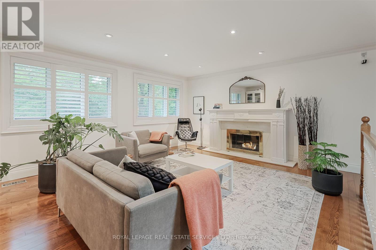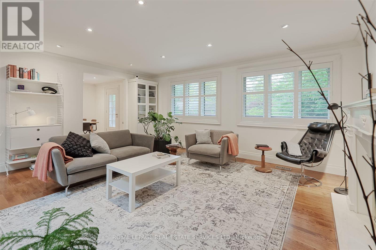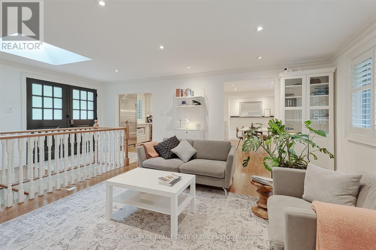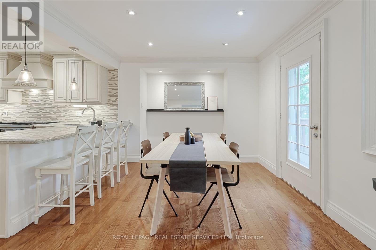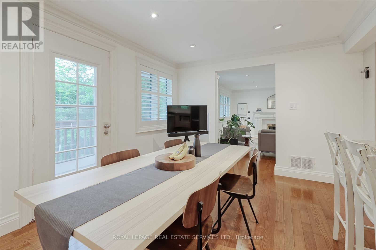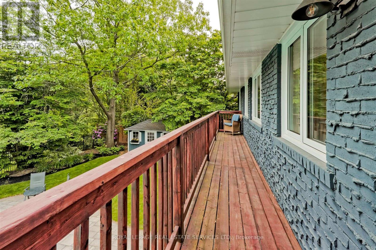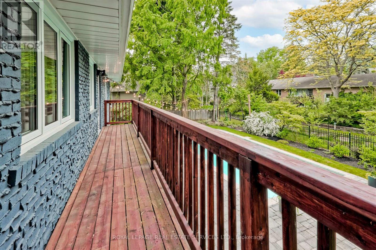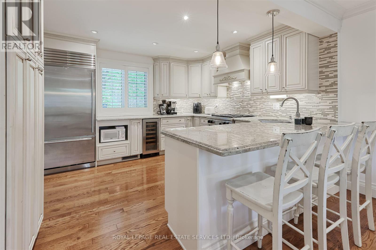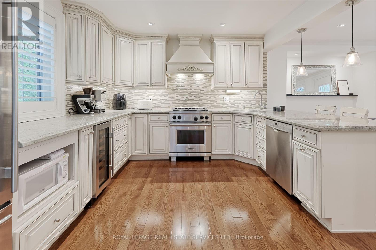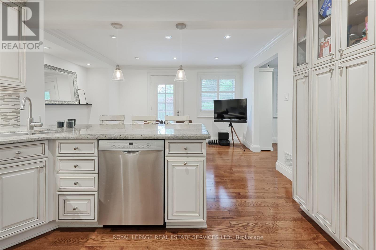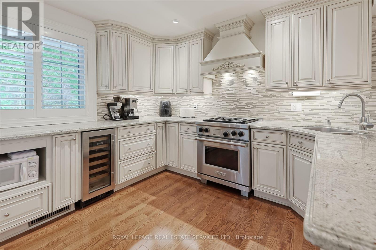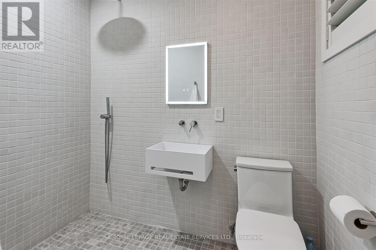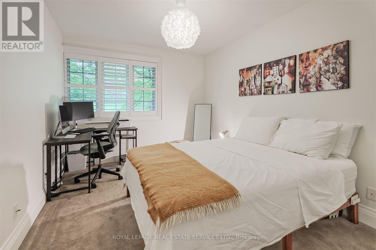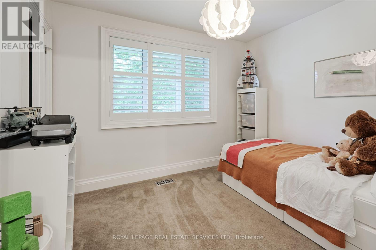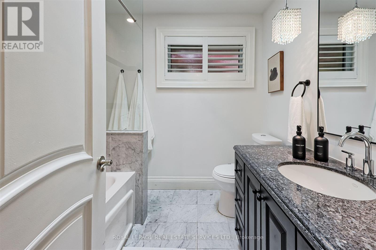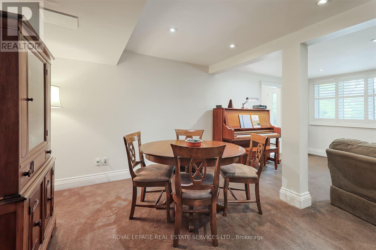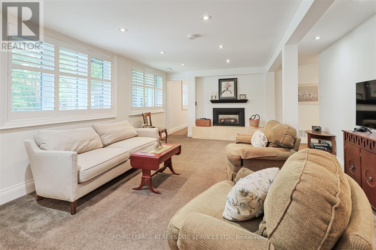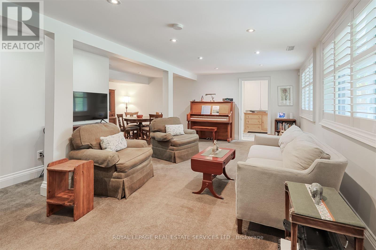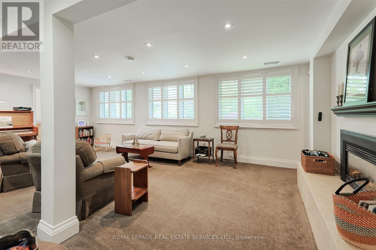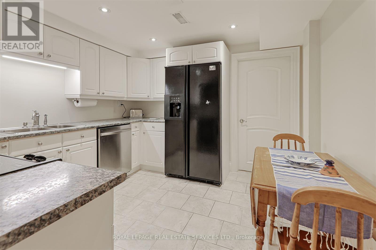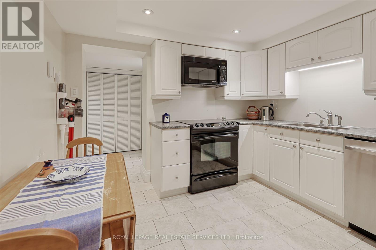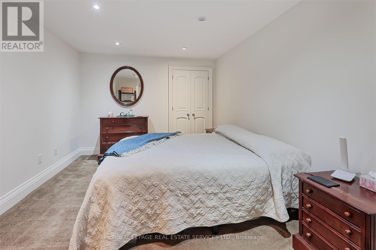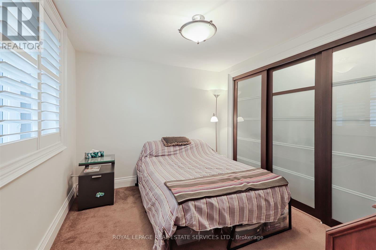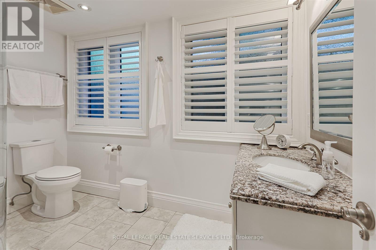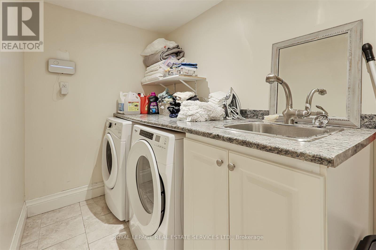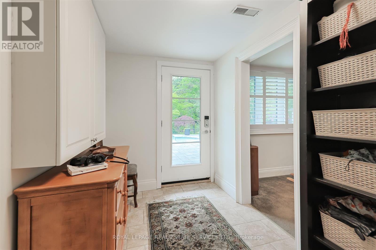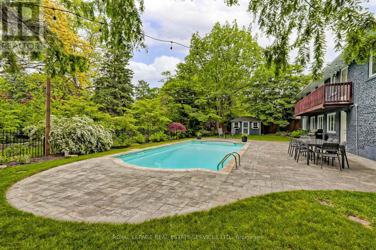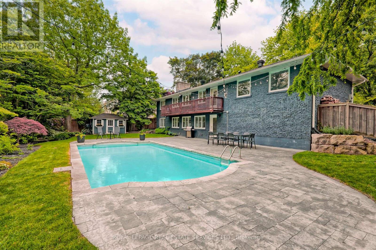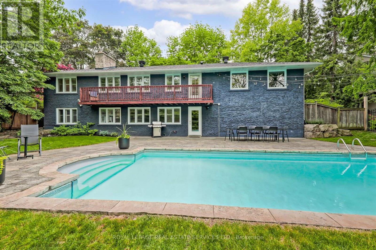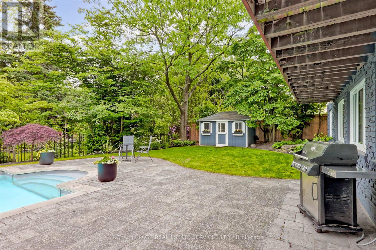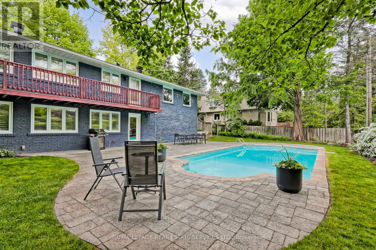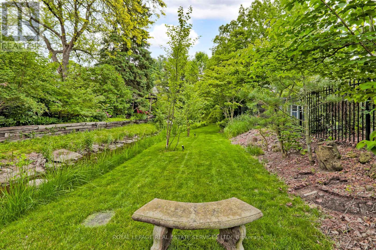5 Bedroom
3 Bathroom
1500 - 2000 sqft
Bungalow
Fireplace
Inground Pool
Central Air Conditioning
Forced Air
$2,899,000
This private, quiet, lush 101 x 149ft lot is simply spectacular with it's beautifully manicured and maintained gardens. Spend every warm moment relaxing around the pool and taking in nature with the Morrison Creek just outside the property boundary. It's like living in the country but you're within walking distance from downtown Oakville. The home itself has been tastefully updated. The floor plan and layout make it perfect for families and down sizers. The lower level is above ground with a walk out to the pool and the back of the home is bright and inviting. Currently used as an in-law suite but as it's not segregated from the home no conversion required. You need to see this one! (id:41954)
Property Details
|
MLS® Number
|
W12211292 |
|
Property Type
|
Single Family |
|
Community Name
|
1011 - MO Morrison |
|
Features
|
In-law Suite |
|
Parking Space Total
|
10 |
|
Pool Type
|
Inground Pool |
Building
|
Bathroom Total
|
3 |
|
Bedrooms Above Ground
|
3 |
|
Bedrooms Below Ground
|
2 |
|
Bedrooms Total
|
5 |
|
Appliances
|
Garage Door Opener Remote(s), Water Heater - Tankless, Dishwasher, Dryer, Microwave, Hood Fan, Two Stoves, Washer, Two Refrigerators |
|
Architectural Style
|
Bungalow |
|
Basement Features
|
Walk Out |
|
Basement Type
|
Full |
|
Construction Style Attachment
|
Detached |
|
Cooling Type
|
Central Air Conditioning |
|
Exterior Finish
|
Brick |
|
Fireplace Present
|
Yes |
|
Fireplace Total
|
2 |
|
Flooring Type
|
Carpeted, Ceramic, Hardwood |
|
Foundation Type
|
Block |
|
Heating Fuel
|
Natural Gas |
|
Heating Type
|
Forced Air |
|
Stories Total
|
1 |
|
Size Interior
|
1500 - 2000 Sqft |
|
Type
|
House |
|
Utility Water
|
Municipal Water |
Parking
Land
|
Acreage
|
No |
|
Sewer
|
Sanitary Sewer |
|
Size Depth
|
149 Ft |
|
Size Frontage
|
101 Ft |
|
Size Irregular
|
101 X 149 Ft |
|
Size Total Text
|
101 X 149 Ft |
Rooms
| Level |
Type |
Length |
Width |
Dimensions |
|
Lower Level |
Bedroom |
4.114 m |
3.139 m |
4.114 m x 3.139 m |
|
Lower Level |
Bedroom 2 |
2.71 m |
4.05 m |
2.71 m x 4.05 m |
|
Lower Level |
Laundry Room |
1.676 m |
5.029 m |
1.676 m x 5.029 m |
|
Lower Level |
Family Room |
6.64 m |
8.046 m |
6.64 m x 8.046 m |
|
Lower Level |
Dining Room |
|
|
Measurements not available |
|
Lower Level |
Kitchen |
3.291 m |
3.322 m |
3.291 m x 3.322 m |
|
Main Level |
Foyer |
|
|
Measurements not available |
|
Main Level |
Living Room |
4.297 m |
6.126 m |
4.297 m x 6.126 m |
|
Main Level |
Dining Room |
3.32 m |
4.419 m |
3.32 m x 4.419 m |
|
Main Level |
Kitchen |
3.41 m |
4.81 m |
3.41 m x 4.81 m |
|
Main Level |
Primary Bedroom |
5.425 m |
3.386 m |
5.425 m x 3.386 m |
|
Main Level |
Bedroom 2 |
5.425 m |
3.017 m |
5.425 m x 3.017 m |
|
Main Level |
Bedroom 3 |
2.77 m |
3.32 m |
2.77 m x 3.32 m |
https://www.realtor.ca/real-estate/28448448/169-morrison-road-oakville-mo-morrison-1011-mo-morrison
