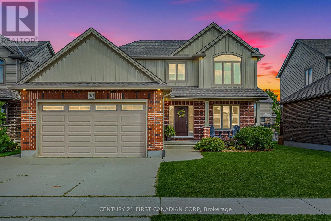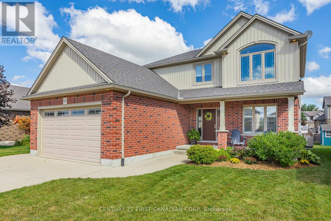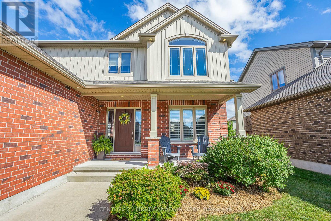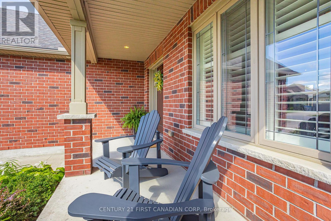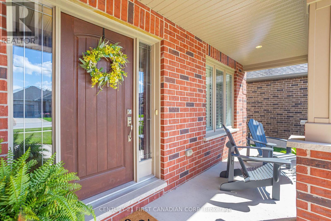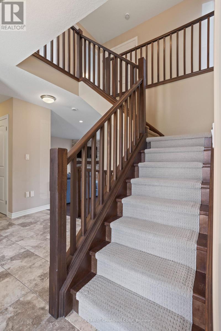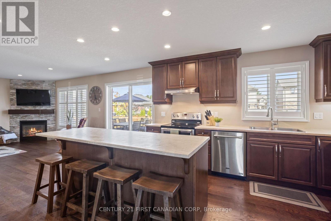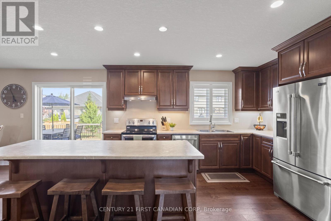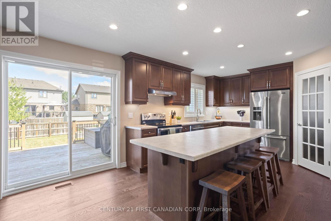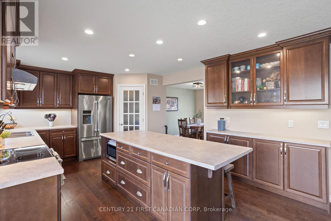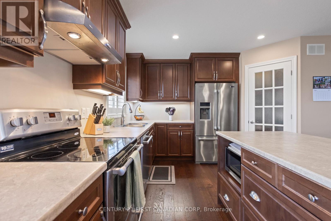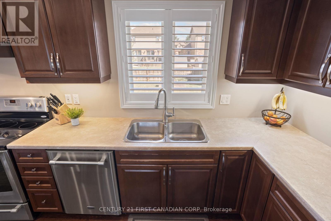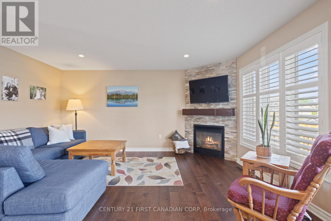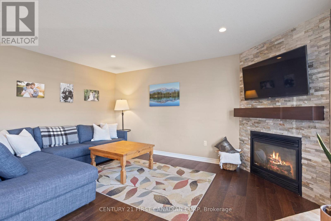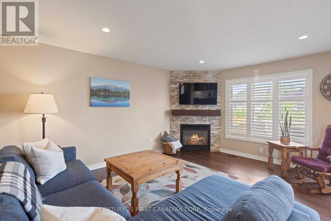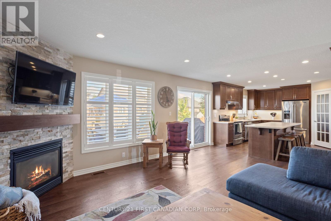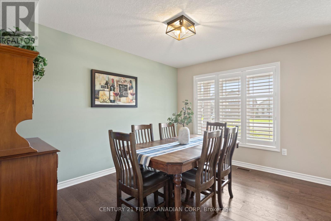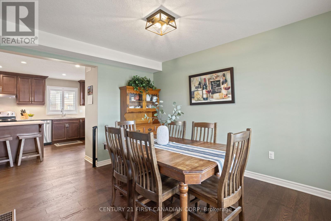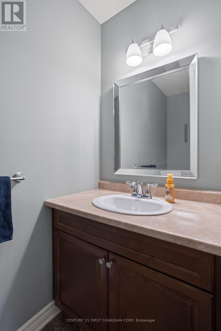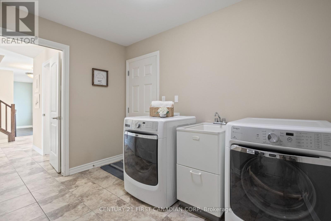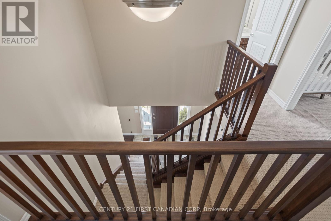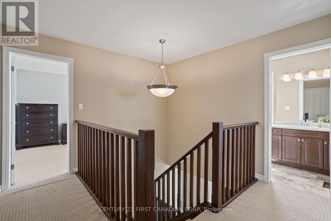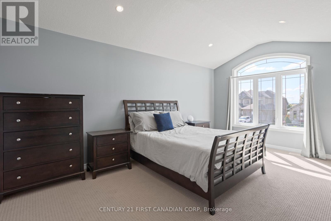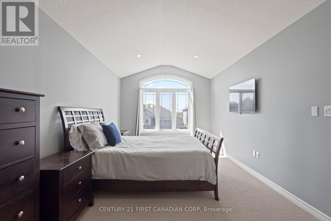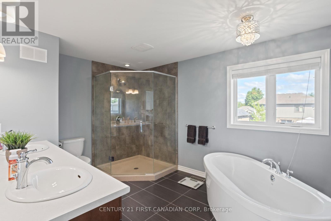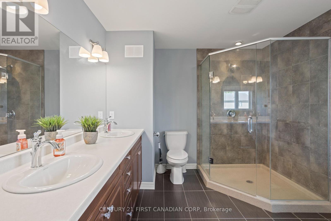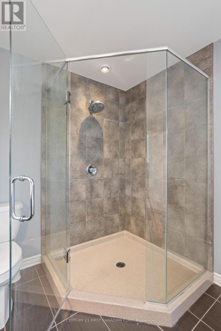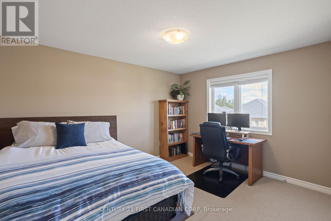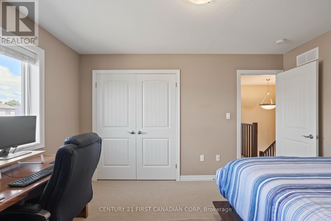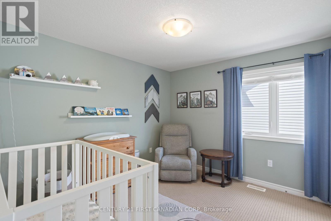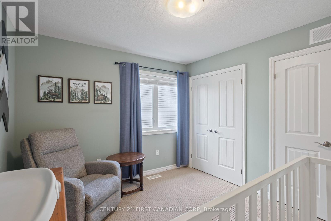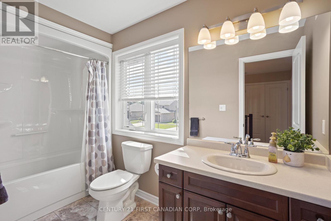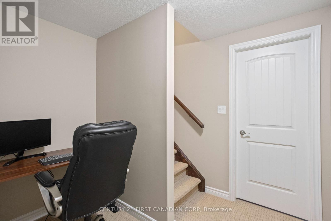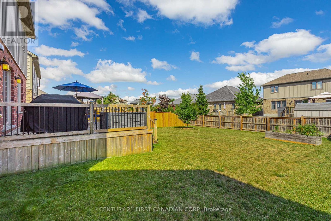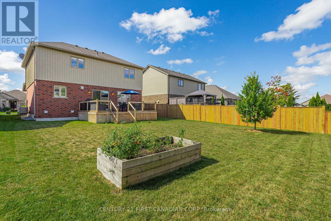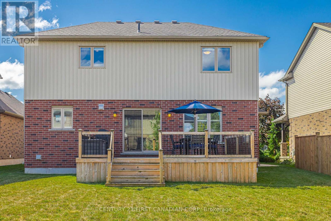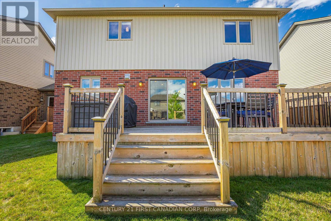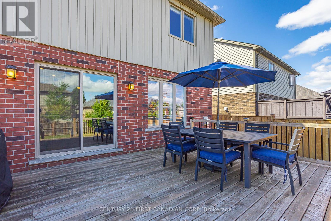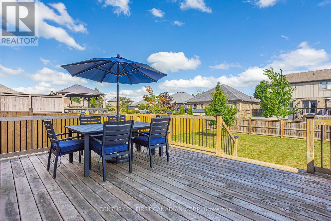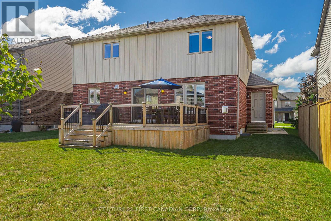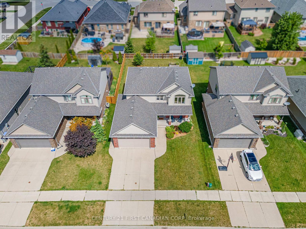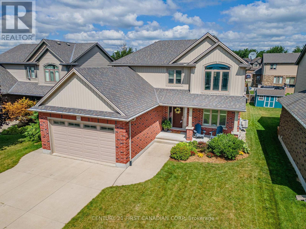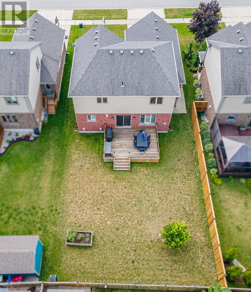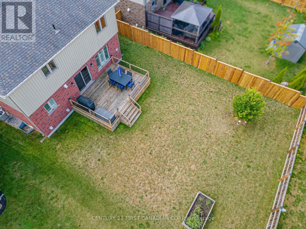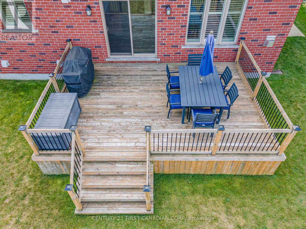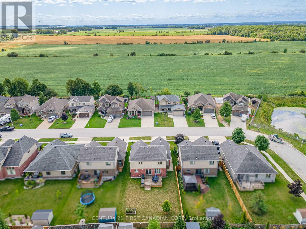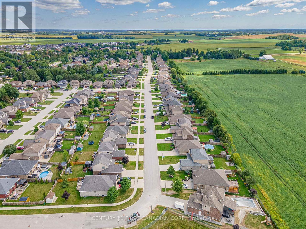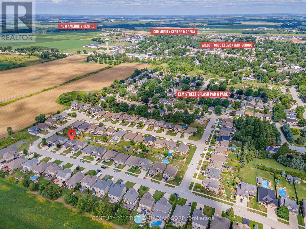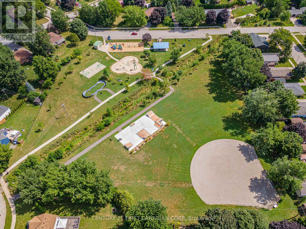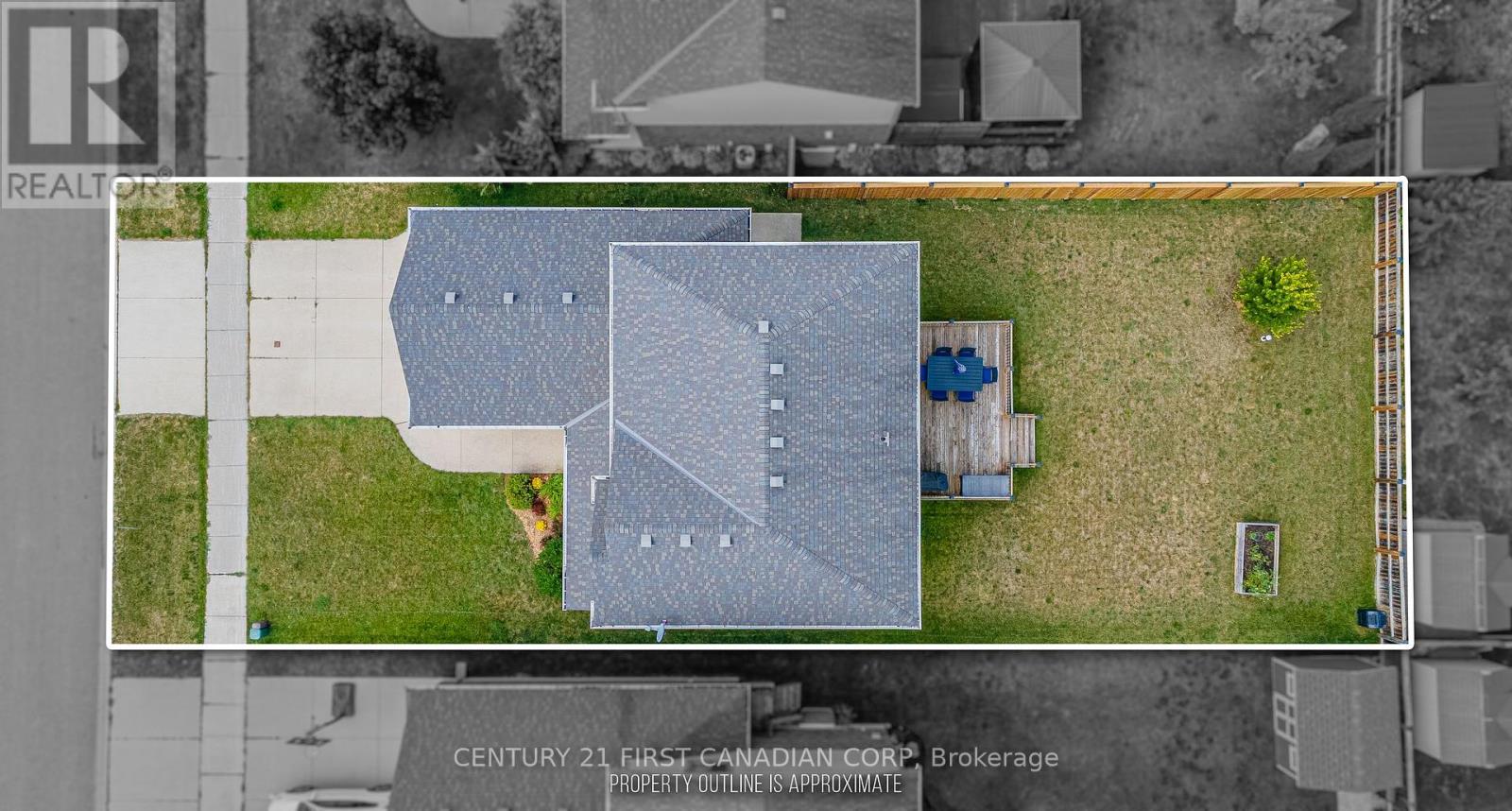3 Bedroom
3 Bathroom
1500 - 2000 sqft
Fireplace
Central Air Conditioning
Forced Air
$729,900
Welcome to Saintsbury Estates in Lovely Lucan! Discover this beautifully maintained two-storey home in the family-friendly and highly sought-after neighbourhood. Ideally located just 15 minutes north of London and 15 minutes to Exeter, this property combines small-town charm with convenient access to city amenities. From the moment you arrive, you'll be impressed by the inviting curb appeal, manicured gardens, a welcoming covered front porch, and a classic exterior that sets the tone for whats inside. Step into a bright, semi-open concept main floor where natural light fills every corner. The spacious dining room flows effortlessly into the large kitchen, complete with an oversized island, generous pantry, and a sink overlooking the backyard so you can keep an eye on the kids at play. The adjoining living area is warm and inviting, featuring a stone-stacked gas fireplace with a wood mantle-perfect for cozy nights in. A two-piece bathroom, practical mudroom with main-floor laundry, and direct access to the double car garage and backyard complete this level. Upstairs, you'll find three large bedrooms, including a stunning primary retreat with vaulted ceilings, oversized windows, a large walk-in closet, and a spa-like ensuite with freestanding tub, glass-enclosed tiled shower, and dual sinks. An additional full bathroom and ample storage make the second floor as functional as it is stylish.The lower level offers a versatile finished office nook and plenty of unfinished space with a bathroom rough-in - ready for your personal touch.Outside, enjoy summer evenings on the large deck off the kitchen/dining area while kids and pets play in the spacious backyard.This is more than just a house, its a place to call home in a wonderful community just minutes to the Elm Street Park and Splash Pad, Wilberforce Elementary School, Upgraded Arena & Community Centre with Pool and incredible new shopping centre! Floor Plans Available. Home Tour Here: https://youtu.be/SsE8xtWh7vY (id:41954)
Property Details
|
MLS® Number
|
X12362551 |
|
Property Type
|
Single Family |
|
Community Name
|
Lucan |
|
Amenities Near By
|
Schools |
|
Community Features
|
School Bus, Community Centre |
|
Equipment Type
|
Water Heater |
|
Features
|
Cul-de-sac, Sump Pump |
|
Parking Space Total
|
6 |
|
Rental Equipment Type
|
Water Heater |
Building
|
Bathroom Total
|
3 |
|
Bedrooms Above Ground
|
3 |
|
Bedrooms Total
|
3 |
|
Amenities
|
Fireplace(s) |
|
Appliances
|
Garage Door Opener Remote(s), Dishwasher, Dryer, Hood Fan, Stove, Washer, Refrigerator |
|
Basement Development
|
Unfinished |
|
Basement Type
|
N/a (unfinished) |
|
Construction Style Attachment
|
Detached |
|
Cooling Type
|
Central Air Conditioning |
|
Exterior Finish
|
Brick, Vinyl Siding |
|
Fireplace Present
|
Yes |
|
Fireplace Total
|
1 |
|
Foundation Type
|
Poured Concrete |
|
Half Bath Total
|
1 |
|
Heating Fuel
|
Natural Gas |
|
Heating Type
|
Forced Air |
|
Stories Total
|
2 |
|
Size Interior
|
1500 - 2000 Sqft |
|
Type
|
House |
|
Utility Water
|
Municipal Water |
Parking
|
Attached Garage
|
|
|
Garage
|
|
|
Inside Entry
|
|
Land
|
Acreage
|
No |
|
Fence Type
|
Partially Fenced |
|
Land Amenities
|
Schools |
|
Sewer
|
Sanitary Sewer |
|
Size Depth
|
126 Ft ,1 In |
|
Size Frontage
|
50 Ft |
|
Size Irregular
|
50 X 126.1 Ft |
|
Size Total Text
|
50 X 126.1 Ft |
|
Zoning Description
|
R1 |
Rooms
| Level |
Type |
Length |
Width |
Dimensions |
|
Second Level |
Primary Bedroom |
3.32 m |
5.21 m |
3.32 m x 5.21 m |
|
Second Level |
Bedroom 2 |
3.38 m |
4 m |
3.38 m x 4 m |
|
Second Level |
Bedroom 3 |
3.38 m |
3.17 m |
3.38 m x 3.17 m |
|
Lower Level |
Office |
1.22 m |
2.65 m |
1.22 m x 2.65 m |
|
Main Level |
Foyer |
2.87 m |
3.35 m |
2.87 m x 3.35 m |
|
Main Level |
Dining Room |
3.17 m |
3.78 m |
3.17 m x 3.78 m |
|
Main Level |
Kitchen |
5.67 m |
3.87 m |
5.67 m x 3.87 m |
|
Main Level |
Living Room |
4.3 m |
4.61 m |
4.3 m x 4.61 m |
|
Main Level |
Laundry Room |
3.23 m |
2.87 m |
3.23 m x 2.87 m |
https://www.realtor.ca/real-estate/28772671/168-watson-street-lucan-biddulph-lucan-lucan
