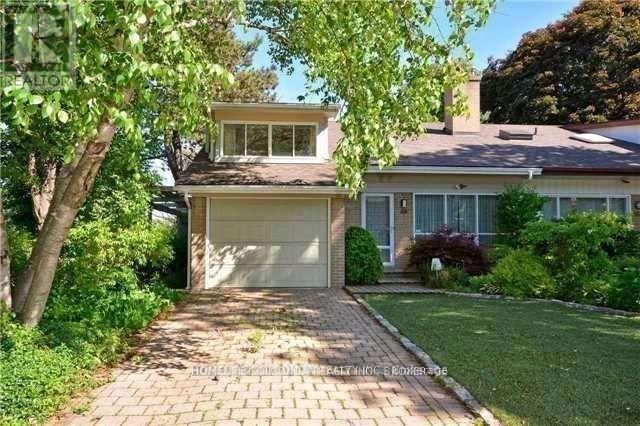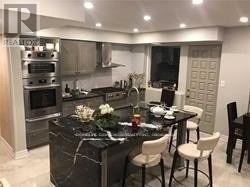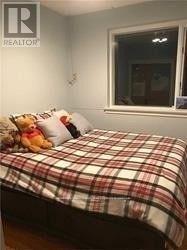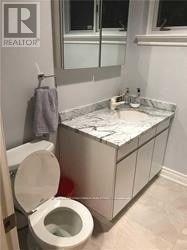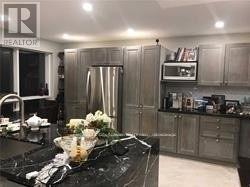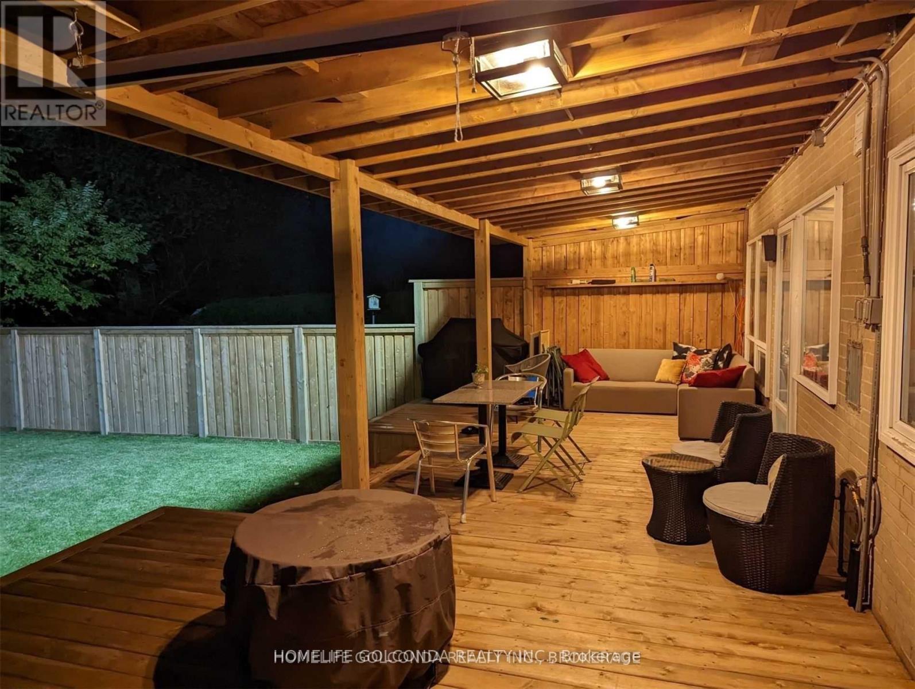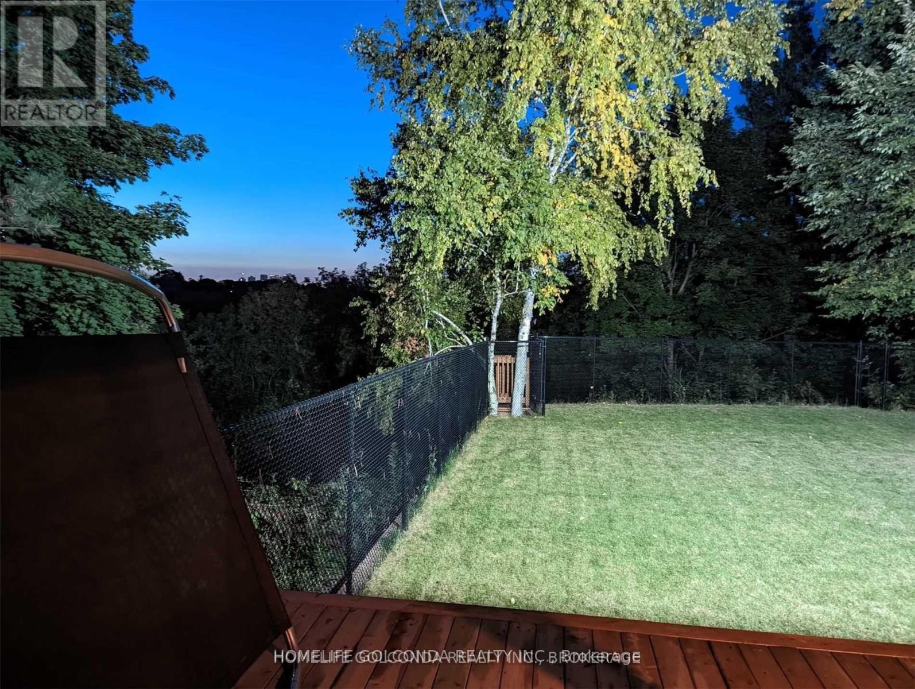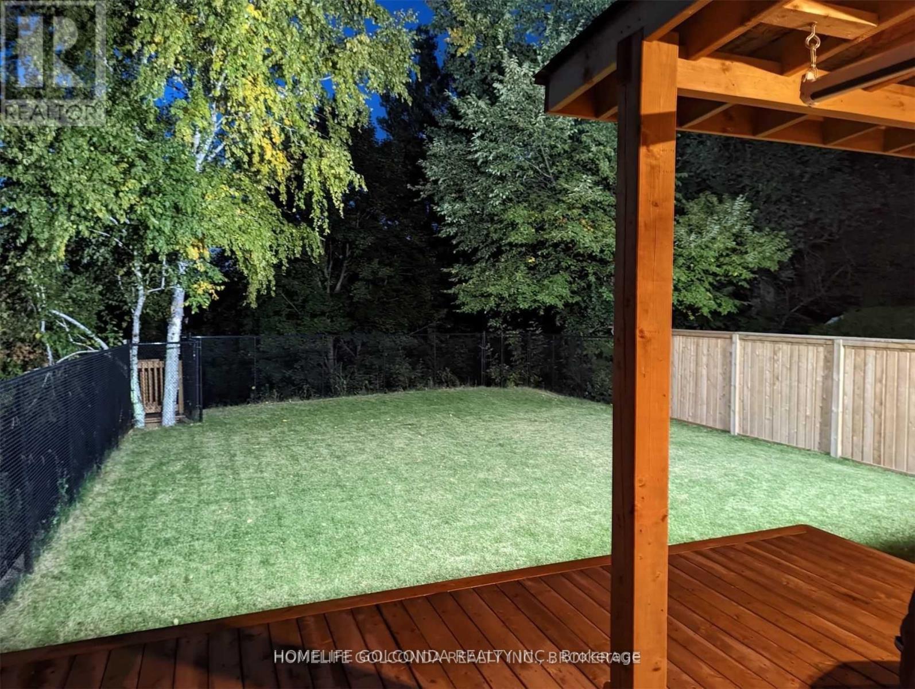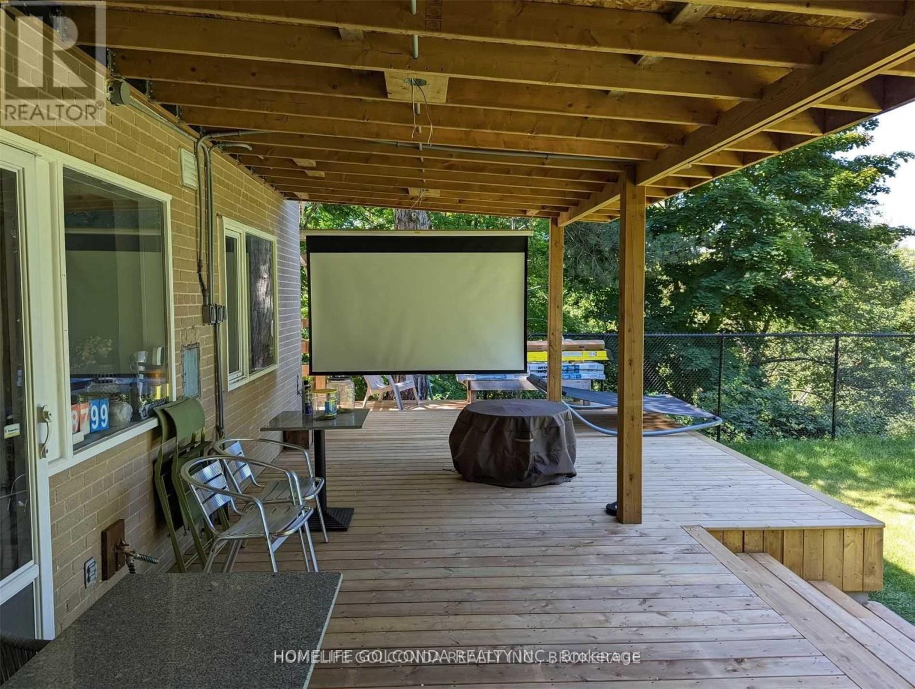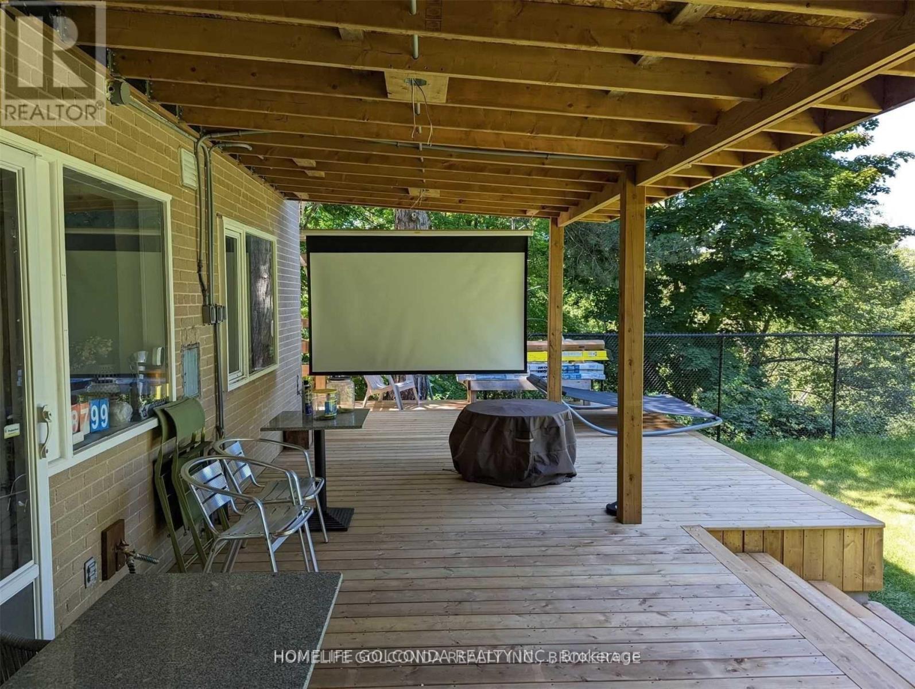4 Bedroom
3 Bathroom
Fireplace
Forced Air
$2,230,000
With Spellbinding Views From The Back And Side Yards Over The Lush Dundolda Golf Club, Nature And Privacy Surround You. The Setting Is Simply Irreplaceable In The City. Mid-Century Modern Architecture.Private 4 Bedroom & 3Bathroom Semi-Detached W/ Spacious Family Room & Overlooking The Back Private Yard. Perfect Space For A Growing Family.Many Updates Including A Renovated Kitchen Bath, Foyer Addt'n, Finish'd Basement, Loads Of Storage, Garden Shed, Quiet Cul-De-Sac, Steps To Great Schools, Shops And Restaurants At The Shops At Don Mills, Walking Trails And Easy Access To Ttc. **** EXTRAS **** Given That The Vast Majority Of Houses In The Donalda Area Are More Expensive Detached Homes, This Is An Incredible Opportunity To Move Into A Top Tier Neighbourhood, With Quick Dvp Access. Escape From The City, Without Ever Leaving It. (id:41954)
Property Details
|
MLS® Number
|
C8209896 |
|
Property Type
|
Single Family |
|
Community Name
|
Parkwoods-Donalda |
|
Amenities Near By
|
Park, Public Transit, Schools |
|
Features
|
Ravine |
|
Parking Space Total
|
2 |
Building
|
Bathroom Total
|
3 |
|
Bedrooms Above Ground
|
4 |
|
Bedrooms Total
|
4 |
|
Appliances
|
Central Vacuum, Dishwasher, Dryer, Refrigerator, Stove, Washer, Window Coverings |
|
Basement Development
|
Unfinished |
|
Basement Type
|
N/a (unfinished) |
|
Construction Style Attachment
|
Semi-detached |
|
Construction Style Split Level
|
Backsplit |
|
Exterior Finish
|
Brick |
|
Fireplace Present
|
Yes |
|
Flooring Type
|
Tile, Hardwood, Parquet, Carpeted |
|
Foundation Type
|
Brick |
|
Half Bath Total
|
1 |
|
Heating Fuel
|
Natural Gas |
|
Heating Type
|
Forced Air |
|
Type
|
House |
|
Utility Water
|
Municipal Water |
Parking
Land
|
Acreage
|
No |
|
Land Amenities
|
Park, Public Transit, Schools |
|
Sewer
|
Sanitary Sewer |
|
Size Depth
|
123 Ft |
|
Size Frontage
|
36 Ft |
|
Size Irregular
|
36 X 123 Ft |
|
Size Total Text
|
36 X 123 Ft|under 1/2 Acre |
|
Surface Water
|
River/stream |
|
Zoning Description
|
Residential |
Rooms
| Level |
Type |
Length |
Width |
Dimensions |
|
Second Level |
Primary Bedroom |
4.52 m |
2.92 m |
4.52 m x 2.92 m |
|
Second Level |
Bedroom 2 |
3 m |
2.84 m |
3 m x 2.84 m |
|
Second Level |
Bedroom 3 |
2.77 m |
2.54 m |
2.77 m x 2.54 m |
|
Second Level |
Bedroom 4 |
4.78 m |
2.84 m |
4.78 m x 2.84 m |
|
Basement |
Laundry Room |
3.38 m |
2.22 m |
3.38 m x 2.22 m |
|
Basement |
Bathroom |
3.38 m |
2.22 m |
3.38 m x 2.22 m |
|
Main Level |
Foyer |
2.11 m |
1.8 m |
2.11 m x 1.8 m |
|
Main Level |
Living Room |
4.67 m |
3.53 m |
4.67 m x 3.53 m |
|
Main Level |
Dining Room |
4.52 m |
2.67 m |
4.52 m x 2.67 m |
|
Main Level |
Den |
3.45 m |
3.1 m |
3.45 m x 3.1 m |
|
Main Level |
Kitchen |
3.61 m |
2.67 m |
3.61 m x 2.67 m |
https://www.realtor.ca/real-estate/26715416/168-three-valleys-drive-toronto-parkwoods-donalda-parkwoods-donalda
