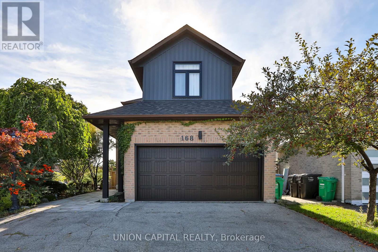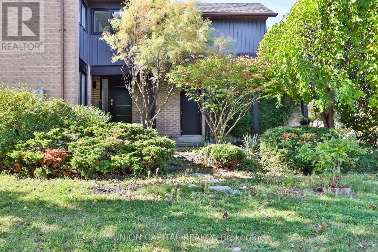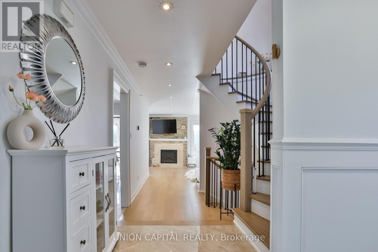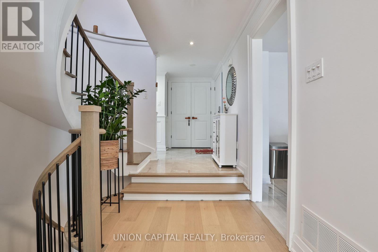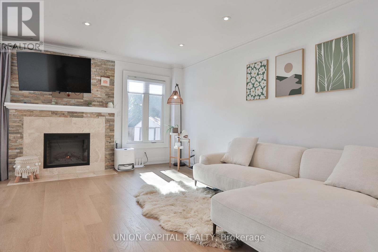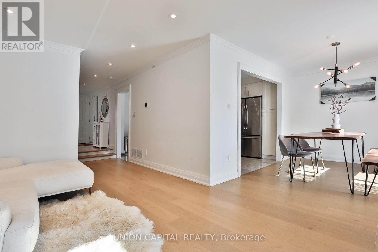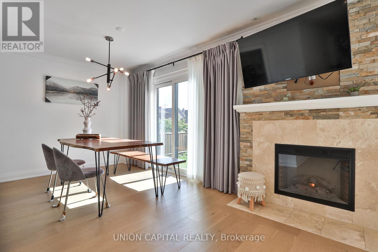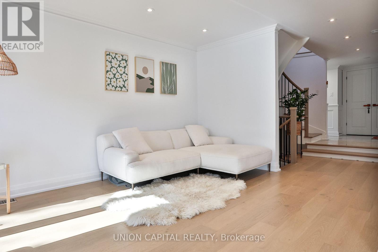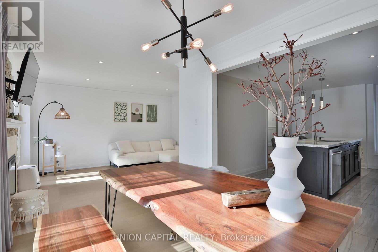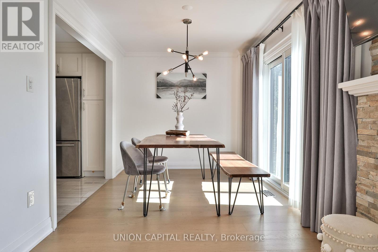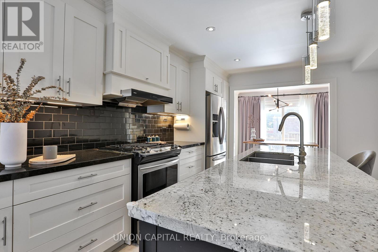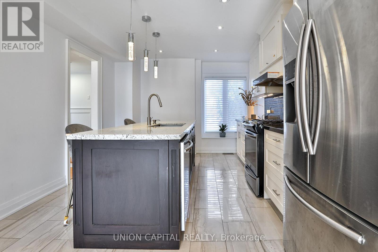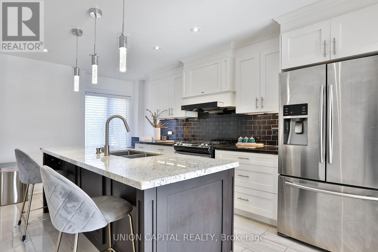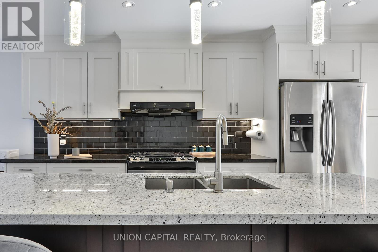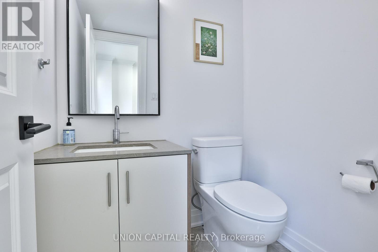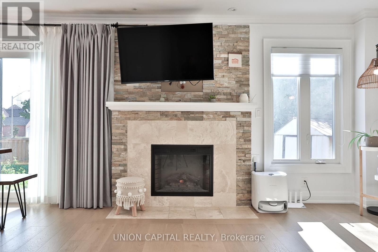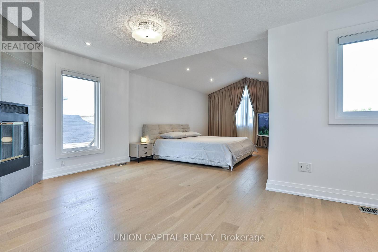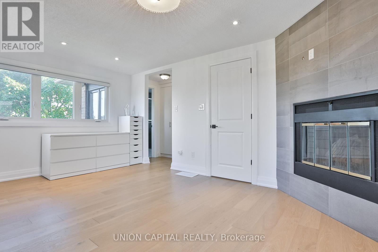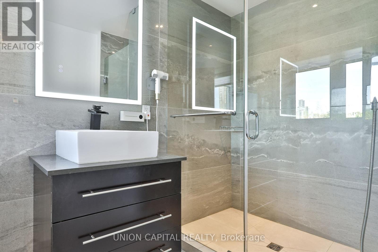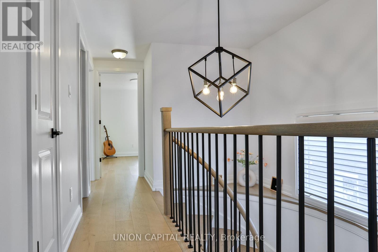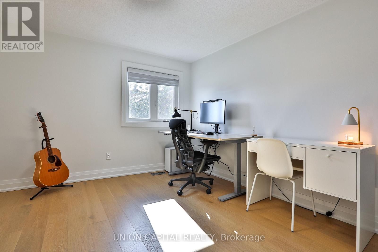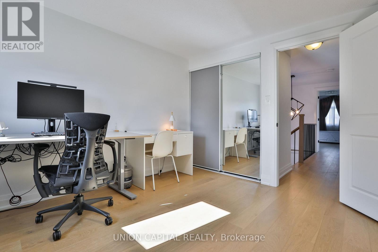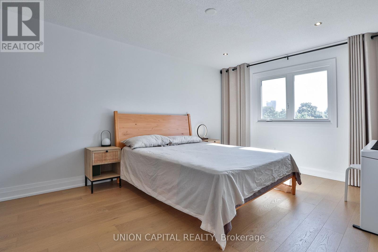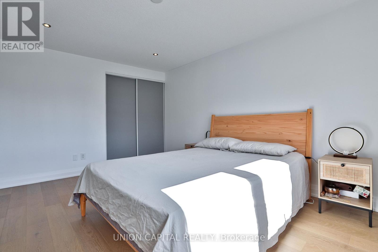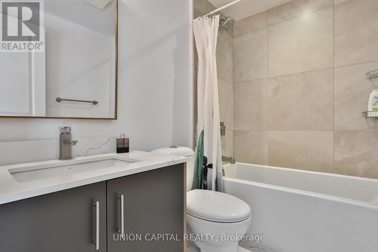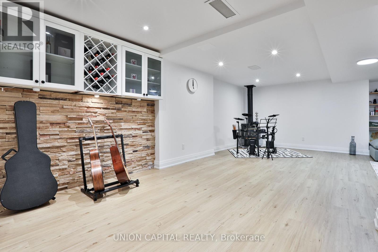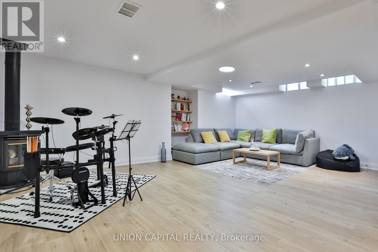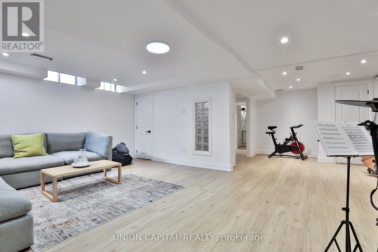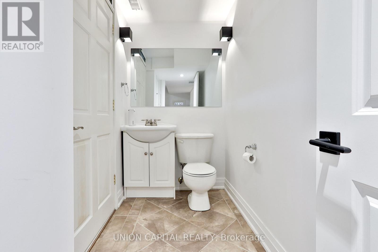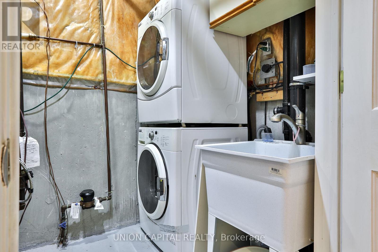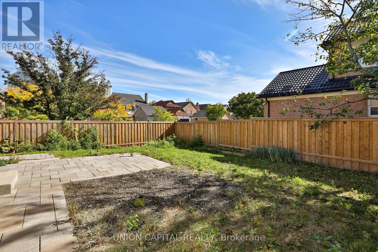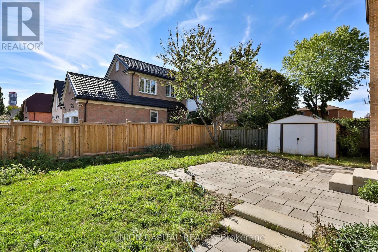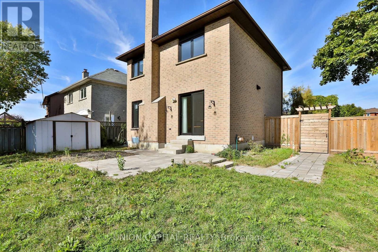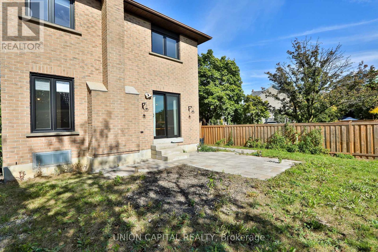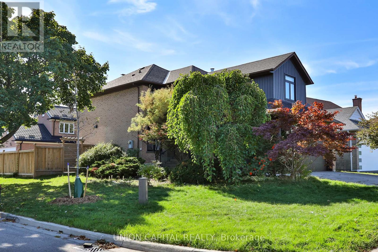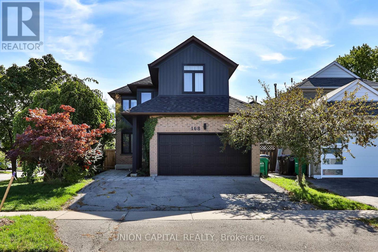3 Bedroom
4 Bathroom
1500 - 2000 sqft
Fireplace
Central Air Conditioning
Forced Air
$1,269,000
Fully renovated from top to bottom, this detached home in the heart of Mississauga combines modern finishes with unbeatable convenience. Offering 3 spacious bedrooms plus a potential 4th in the finished basement, and 4 updated bathrooms. Set on a desirable corner lot with new windows (2021), oak hardwood floors, and pot lights throughout. The custom kitchen features quartz counters, a large island perfect for hosting or casual dining, flowing seamlessly into the open-concept living and dining area with walkout to a generous backyard. Bedrooms are well-sized with custom closets for ample storage. Ideally located minutes to Square One Shopping Centre, the upcoming Hurontario LRT, and quick access to Highways 403 & 401. Surrounded by parks, top schools, community centres, dining, and everyday amenities. (id:41954)
Property Details
|
MLS® Number
|
W12448266 |
|
Property Type
|
Single Family |
|
Community Name
|
Hurontario |
|
Parking Space Total
|
4 |
Building
|
Bathroom Total
|
4 |
|
Bedrooms Above Ground
|
3 |
|
Bedrooms Total
|
3 |
|
Amenities
|
Fireplace(s) |
|
Appliances
|
Water Heater, Dishwasher, Dryer, Garage Door Opener, Stove, Washer, Window Coverings, Refrigerator |
|
Basement Development
|
Finished |
|
Basement Type
|
N/a (finished) |
|
Construction Style Attachment
|
Detached |
|
Cooling Type
|
Central Air Conditioning |
|
Exterior Finish
|
Brick, Vinyl Siding |
|
Fireplace Present
|
Yes |
|
Flooring Type
|
Hardwood |
|
Foundation Type
|
Concrete, Poured Concrete |
|
Half Bath Total
|
2 |
|
Heating Fuel
|
Natural Gas |
|
Heating Type
|
Forced Air |
|
Stories Total
|
2 |
|
Size Interior
|
1500 - 2000 Sqft |
|
Type
|
House |
|
Utility Water
|
Municipal Water |
Parking
Land
|
Acreage
|
No |
|
Sewer
|
Sanitary Sewer |
|
Size Depth
|
109 Ft ,9 In |
|
Size Frontage
|
45 Ft ,9 In |
|
Size Irregular
|
45.8 X 109.8 Ft |
|
Size Total Text
|
45.8 X 109.8 Ft |
Rooms
| Level |
Type |
Length |
Width |
Dimensions |
|
Basement |
Recreational, Games Room |
7.6 m |
6.4 m |
7.6 m x 6.4 m |
|
Upper Level |
Primary Bedroom |
7.7 m |
5 m |
7.7 m x 5 m |
|
Upper Level |
Bedroom 2 |
4.5 m |
3.35 m |
4.5 m x 3.35 m |
|
Upper Level |
Bedroom 3 |
3.5 m |
3.2 m |
3.5 m x 3.2 m |
|
Ground Level |
Living Room |
4.8 m |
3.1 m |
4.8 m x 3.1 m |
|
Ground Level |
Dining Room |
3.5 m |
2.6 m |
3.5 m x 2.6 m |
|
Ground Level |
Kitchen |
5.5 m |
3 m |
5.5 m x 3 m |
https://www.realtor.ca/real-estate/28958774/168-kingsbridge-garden-circle-mississauga-hurontario-hurontario
