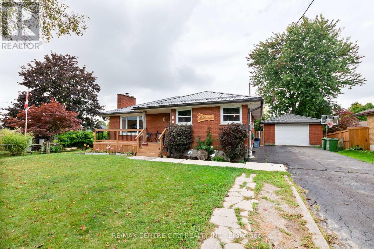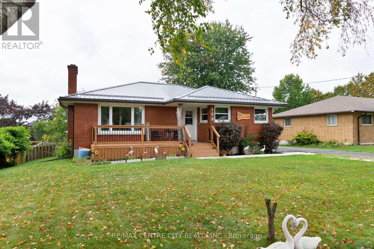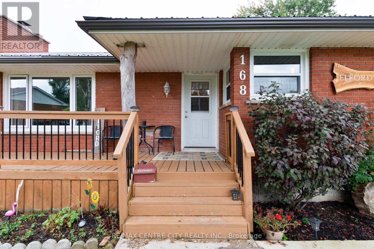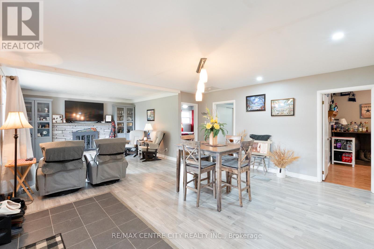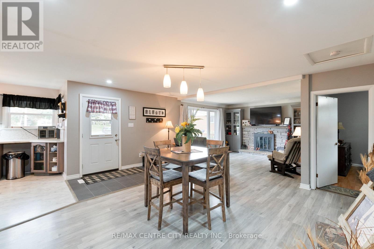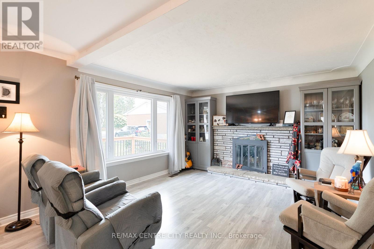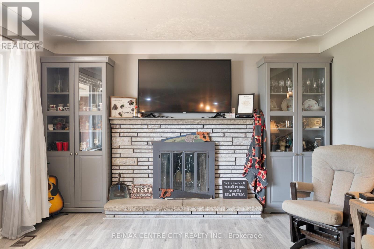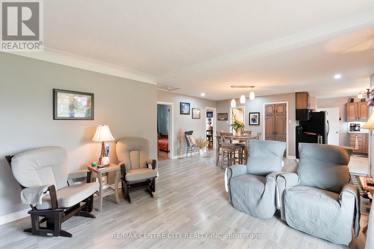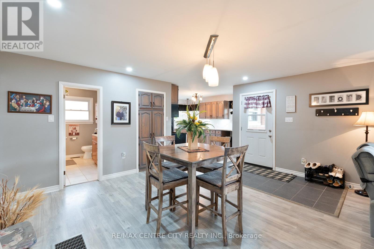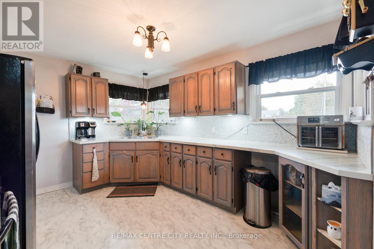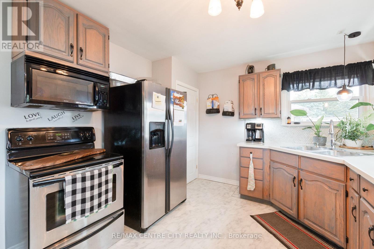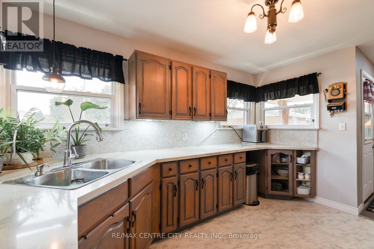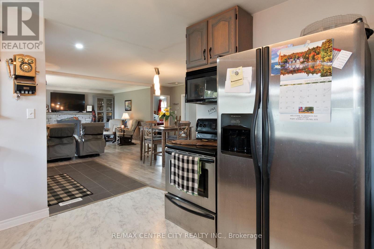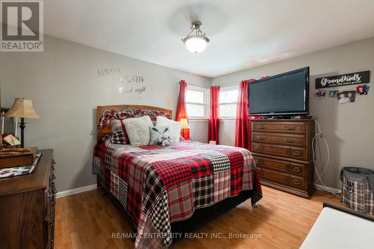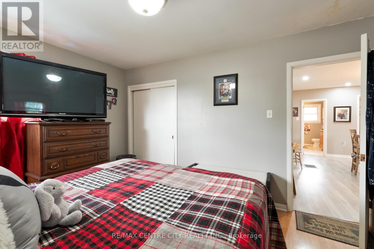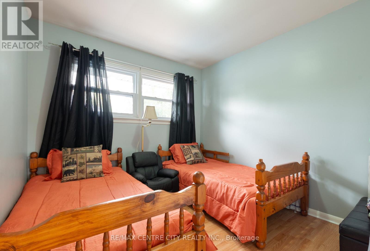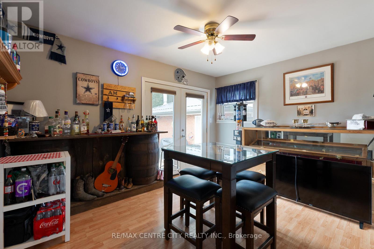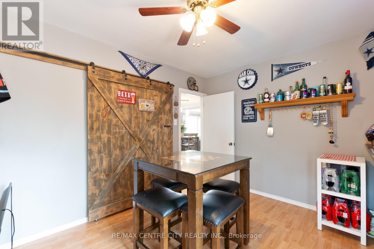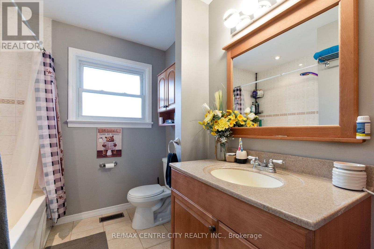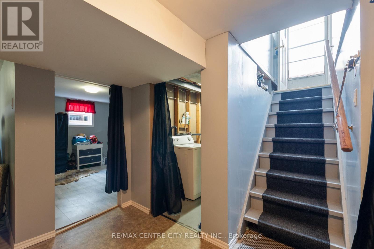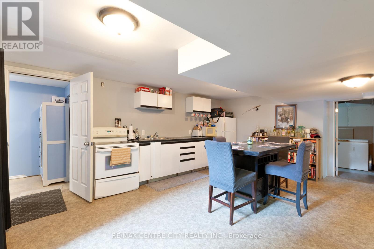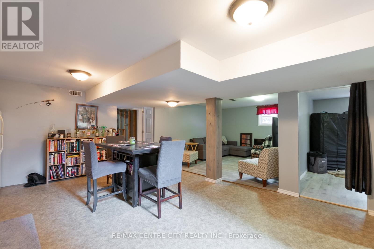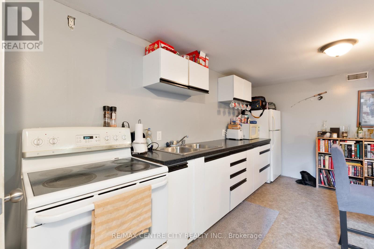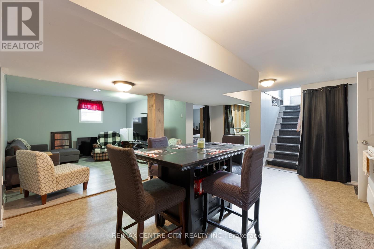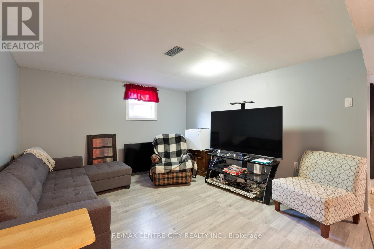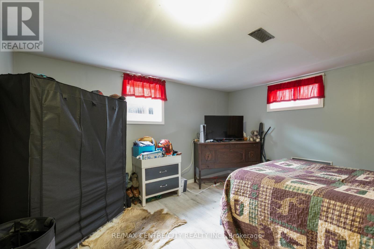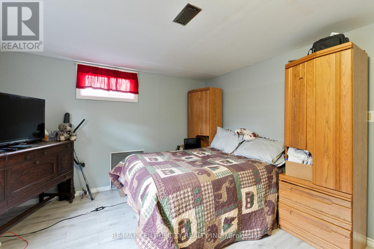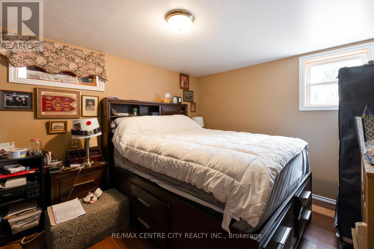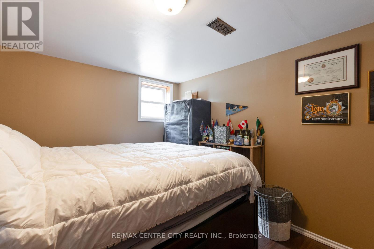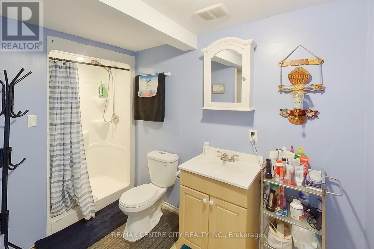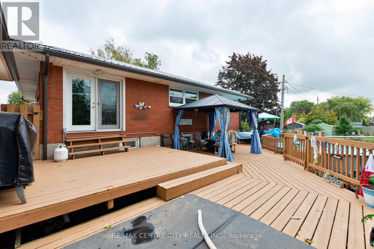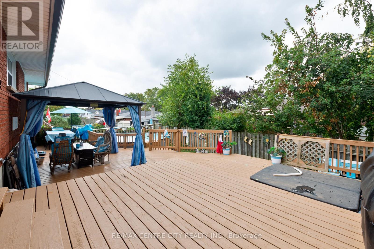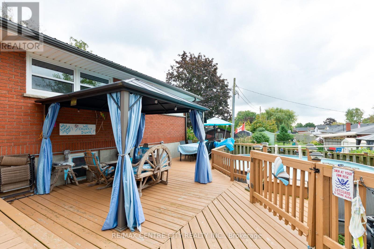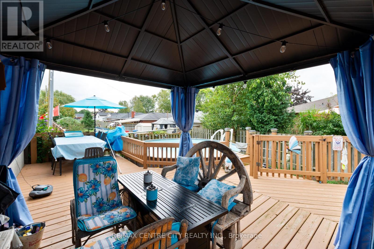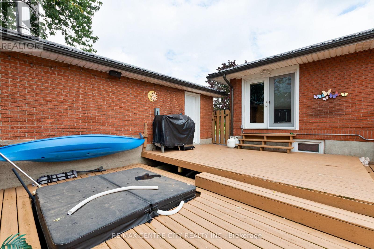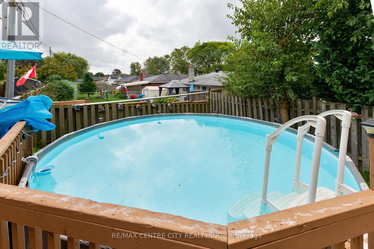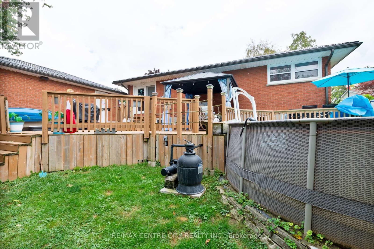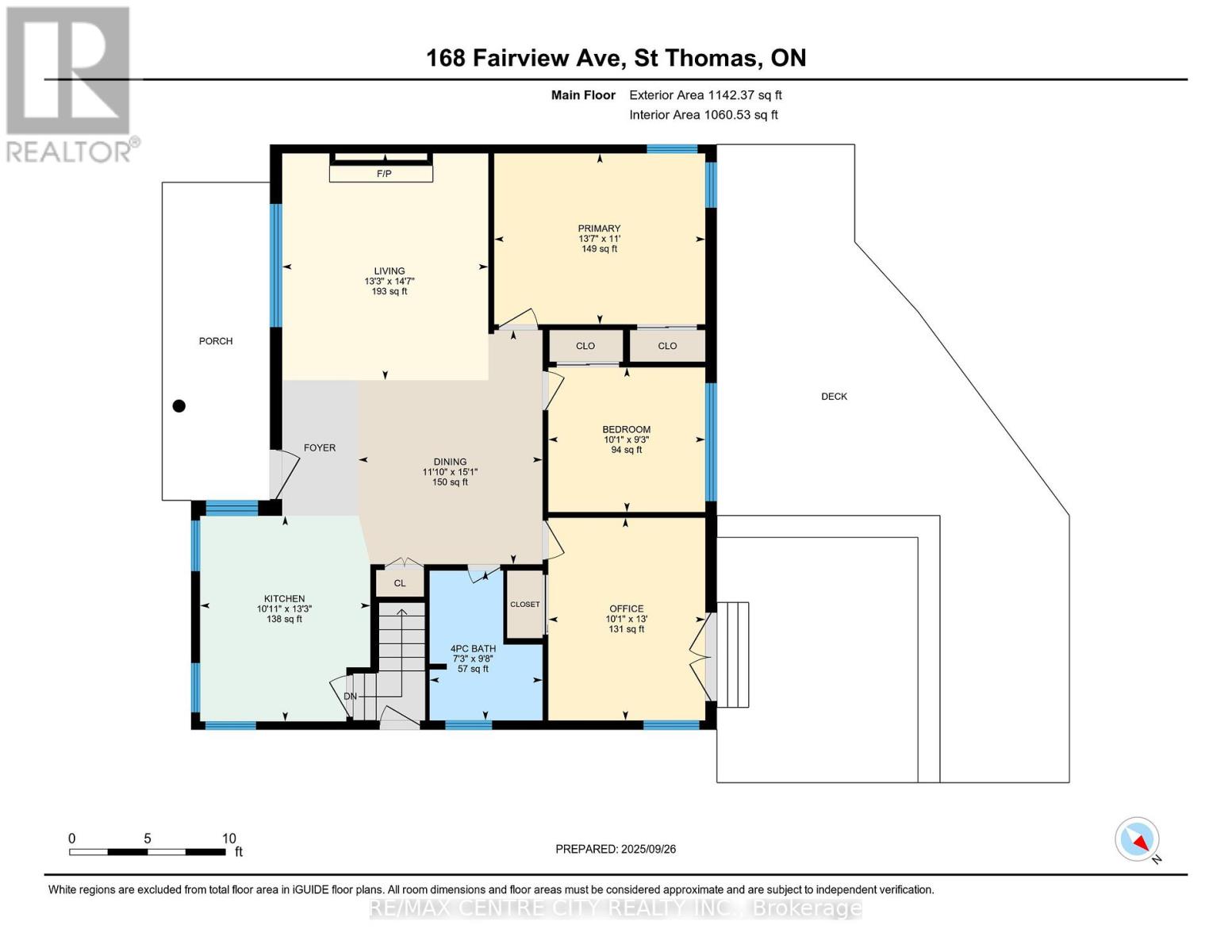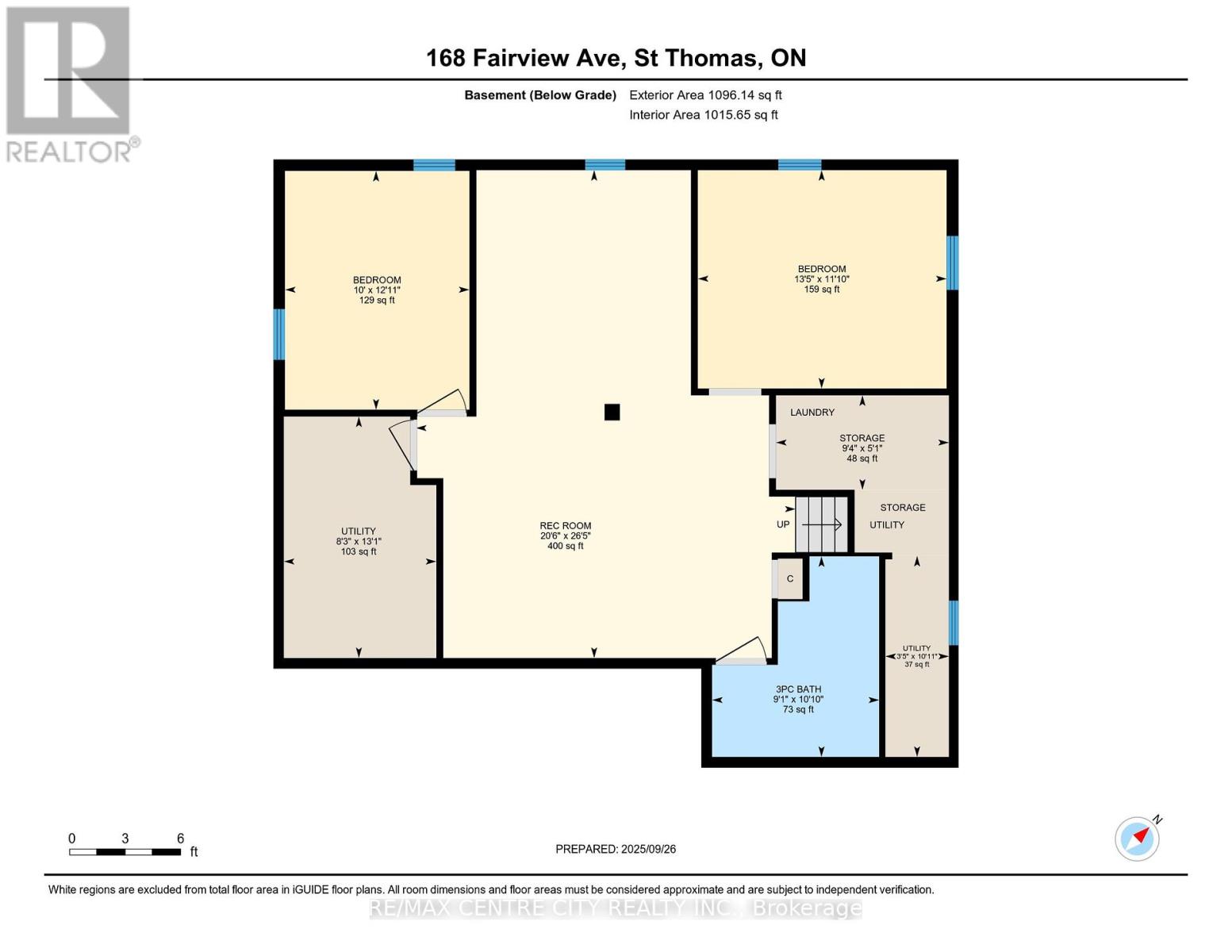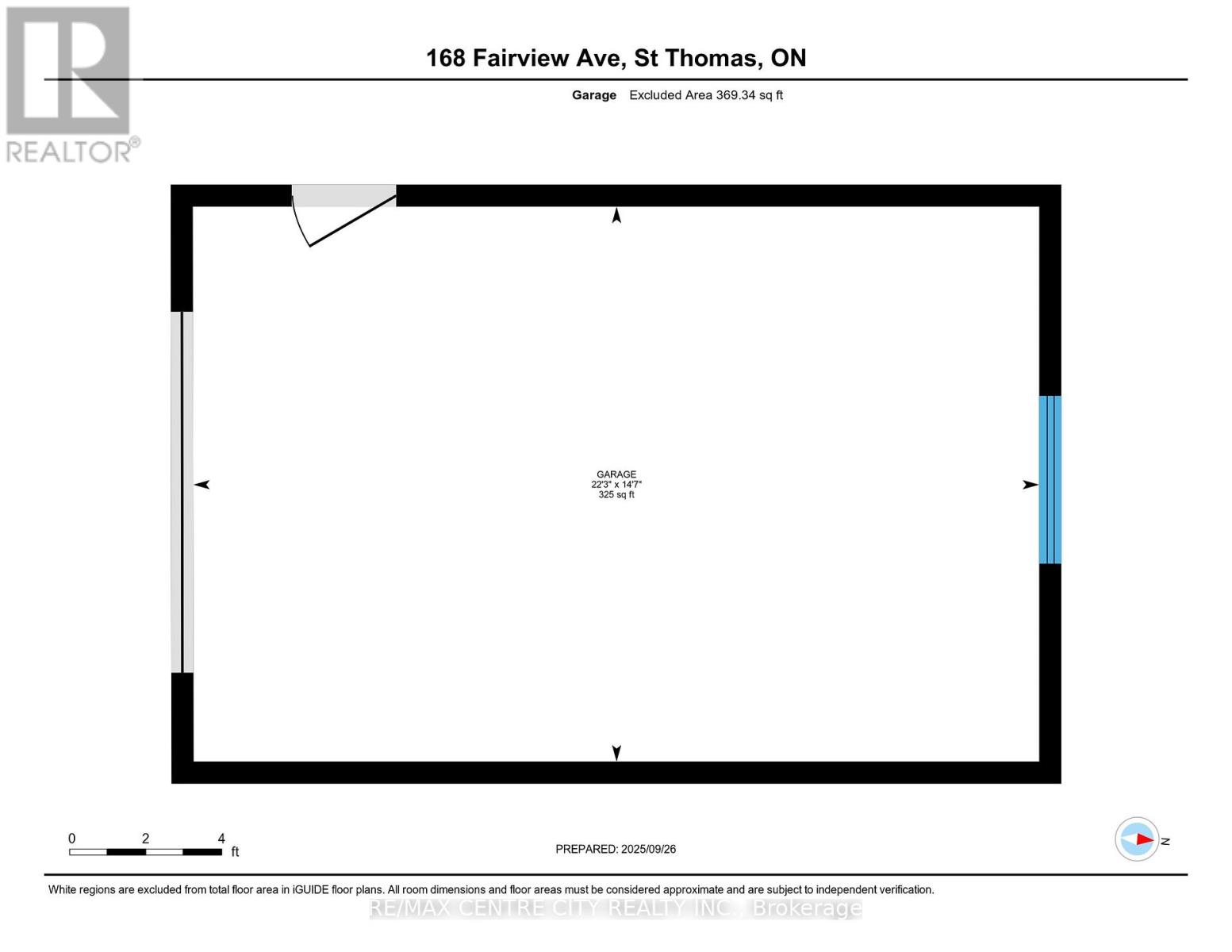168 Fairview Avenue St. Thomas, Ontario N5R 4Y1
5 Bedroom
2 Bathroom
1100 - 1500 sqft
Bungalow
Fireplace
Above Ground Pool
Central Air Conditioning
Forced Air
$599,900
Solid brick bungalow offering a great setup for multi-generational living or a large family. This home offers 3+2 bedroom, 2 full bathrooms, 2 kitchens, and a separate entrance for the in-law suite. Many recent updates inclusive of the the steel roof (2024), kitchen with quartz countertops and vinyl plank and laminate floors (2020), windows (2018), lighting, paint etc. Open concept main floor offering great space for entertaining. 2 tier deck at the back with a gazebo. Long driveway with 7-8 parking spots. (id:41954)
Property Details
| MLS® Number | X12433483 |
| Property Type | Single Family |
| Community Name | St. Thomas |
| Amenities Near By | Schools |
| Equipment Type | Water Heater |
| Features | In-law Suite |
| Parking Space Total | 8 |
| Pool Type | Above Ground Pool |
| Rental Equipment Type | Water Heater |
| Structure | Deck |
Building
| Bathroom Total | 2 |
| Bedrooms Above Ground | 3 |
| Bedrooms Below Ground | 2 |
| Bedrooms Total | 5 |
| Age | 51 To 99 Years |
| Amenities | Fireplace(s) |
| Appliances | Dryer, Two Stoves, Washer, Window Coverings, Two Refrigerators |
| Architectural Style | Bungalow |
| Basement Development | Finished |
| Basement Features | Apartment In Basement |
| Basement Type | N/a, N/a (finished) |
| Construction Style Attachment | Detached |
| Cooling Type | Central Air Conditioning |
| Exterior Finish | Brick |
| Fireplace Present | Yes |
| Fireplace Total | 1 |
| Foundation Type | Concrete |
| Heating Fuel | Natural Gas |
| Heating Type | Forced Air |
| Stories Total | 1 |
| Size Interior | 1100 - 1500 Sqft |
| Type | House |
| Utility Water | Municipal Water |
Parking
| Detached Garage | |
| Garage |
Land
| Acreage | No |
| Fence Type | Fully Fenced, Fenced Yard |
| Land Amenities | Schools |
| Sewer | Sanitary Sewer |
| Size Depth | 152 Ft |
| Size Frontage | 73 Ft |
| Size Irregular | 73 X 152 Ft |
| Size Total Text | 73 X 152 Ft |
Rooms
| Level | Type | Length | Width | Dimensions |
|---|---|---|---|---|
| Basement | Recreational, Games Room | 6.26 m | 8.05 m | 6.26 m x 8.05 m |
| Basement | Bathroom | 2.76 m | 3.31 m | 2.76 m x 3.31 m |
| Basement | Bedroom | 4.1 m | 3.6 m | 4.1 m x 3.6 m |
| Basement | Bedroom | 3.04 m | 3.94 m | 3.04 m x 3.94 m |
| Main Level | Bathroom | 2.93 m | 2.21 m | 2.93 m x 2.21 m |
| Main Level | Bedroom | 2.83 m | 3.07 m | 2.83 m x 3.07 m |
| Main Level | Dining Room | 4.59 m | 3.61 m | 4.59 m x 3.61 m |
| Main Level | Kitchen | 4.03 m | 3.33 m | 4.03 m x 3.33 m |
| Main Level | Living Room | 4.44 m | 4.04 m | 4.44 m x 4.04 m |
| Main Level | Bedroom | 3.97 m | 3.07 m | 3.97 m x 3.07 m |
| Main Level | Primary Bedroom | 3.35 m | 4.13 m | 3.35 m x 4.13 m |
https://www.realtor.ca/real-estate/28927991/168-fairview-avenue-st-thomas-st-thomas
Interested?
Contact us for more information
