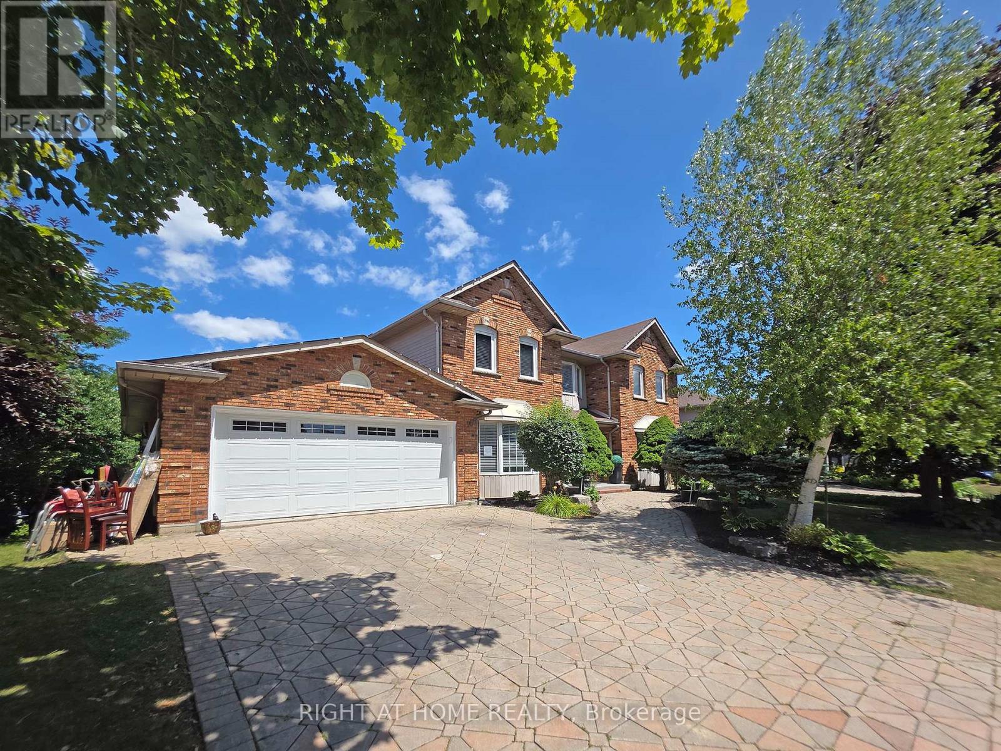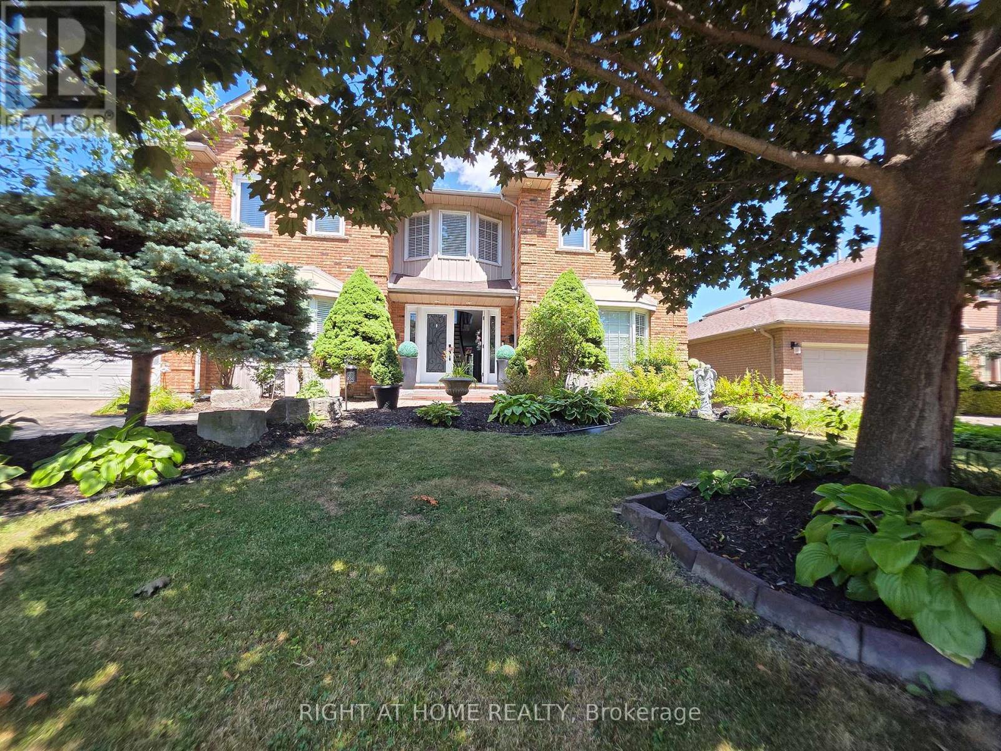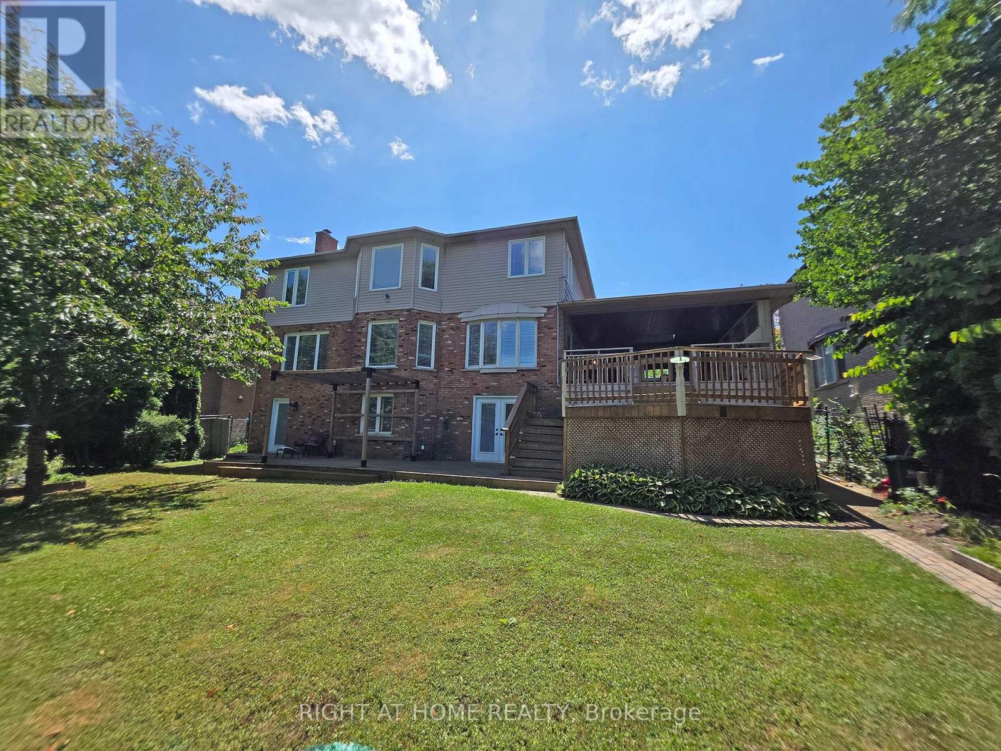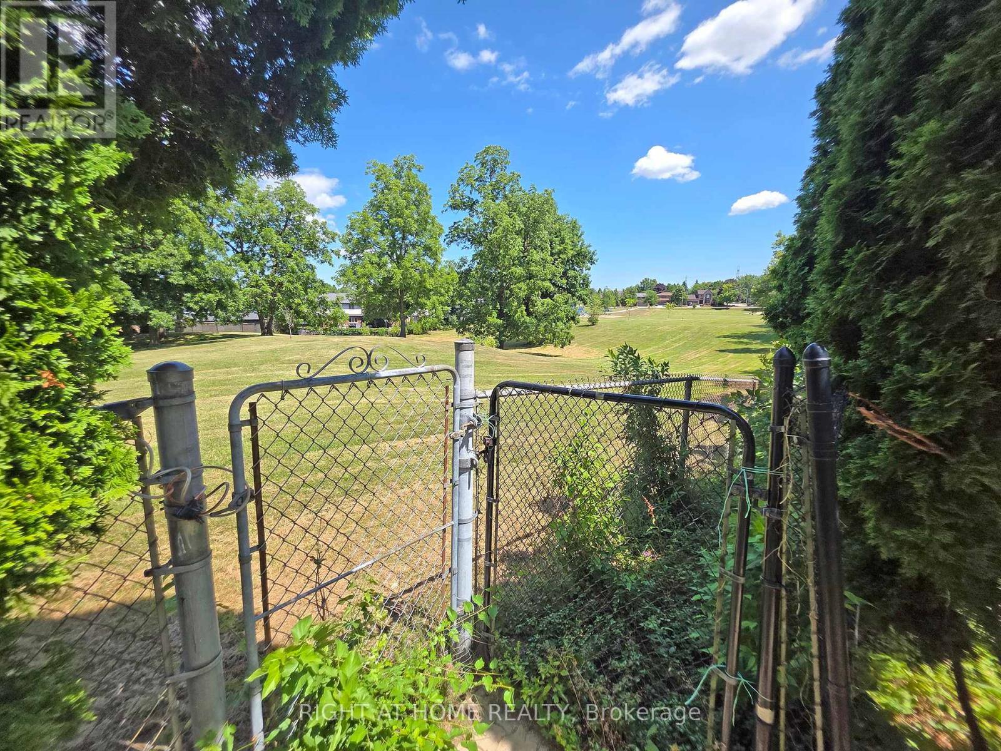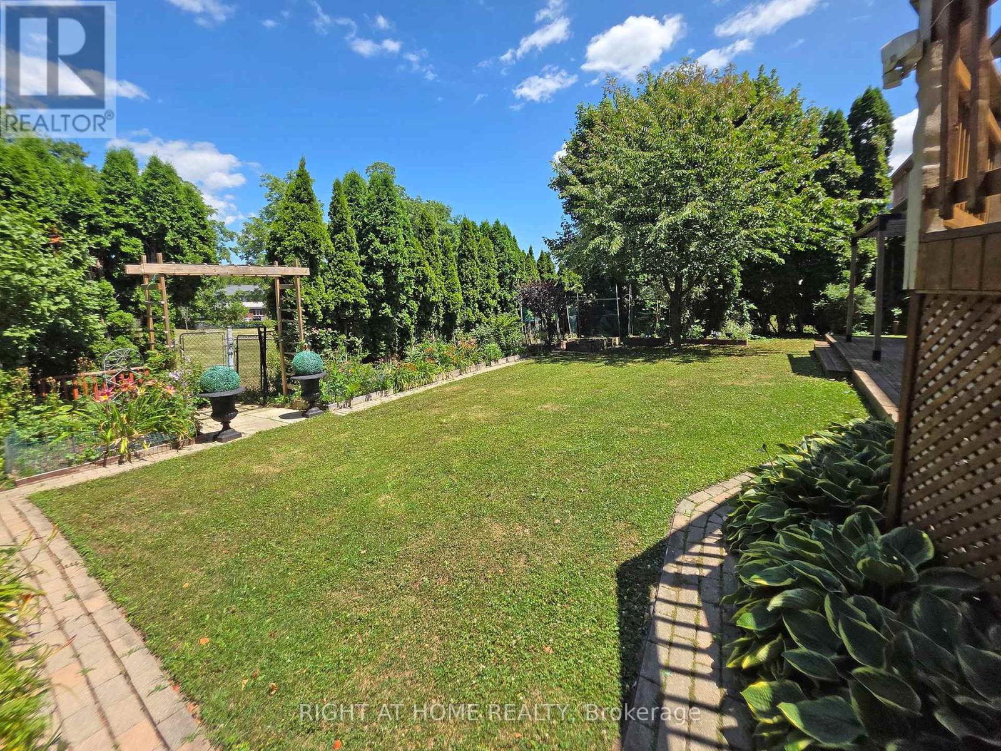6 Bedroom
4 Bathroom
3000 - 3500 sqft
Fireplace
Central Air Conditioning
Forced Air
$1,575,000
Tranquil backyard with direct access to open space/park, interlock driveway fits 4 cars, professionally landscaped front yard with mature trees, engineered hardwood flooring throughout, open-concept main floor, covered deck and pergola, , the primary suite with dual walk-in closets, fully finished lower level with a separate entrance, a 2nd kitchen, this home is turnkey ready. Sold Under Power Of Sale Therefore As Is/Where Is, Without Any Warranties From The Seller. Buyers To Verify And Satisfy Themselves Re: All Information. (id:41954)
Property Details
|
MLS® Number
|
X12300535 |
|
Property Type
|
Single Family |
|
Community Name
|
Iroquoia Heights |
|
Amenities Near By
|
Park |
|
Features
|
Level, Gazebo, Sump Pump, In-law Suite |
|
Parking Space Total
|
6 |
|
Structure
|
Deck |
Building
|
Bathroom Total
|
4 |
|
Bedrooms Above Ground
|
5 |
|
Bedrooms Below Ground
|
1 |
|
Bedrooms Total
|
6 |
|
Age
|
31 To 50 Years |
|
Amenities
|
Fireplace(s) |
|
Appliances
|
Water Heater, Water Meter |
|
Basement Development
|
Finished |
|
Basement Features
|
Separate Entrance, Walk Out |
|
Basement Type
|
N/a (finished) |
|
Construction Style Attachment
|
Detached |
|
Cooling Type
|
Central Air Conditioning |
|
Exterior Finish
|
Brick, Vinyl Siding |
|
Fire Protection
|
Smoke Detectors |
|
Fireplace Present
|
Yes |
|
Fireplace Total
|
1 |
|
Foundation Type
|
Concrete |
|
Half Bath Total
|
1 |
|
Heating Fuel
|
Natural Gas |
|
Heating Type
|
Forced Air |
|
Stories Total
|
2 |
|
Size Interior
|
3000 - 3500 Sqft |
|
Type
|
House |
|
Utility Water
|
Municipal Water |
Parking
Land
|
Acreage
|
No |
|
Fence Type
|
Fenced Yard |
|
Land Amenities
|
Park |
|
Sewer
|
Sanitary Sewer |
|
Size Depth
|
118 Ft ,1 In |
|
Size Frontage
|
63 Ft ,10 In |
|
Size Irregular
|
63.9 X 118.1 Ft |
|
Size Total Text
|
63.9 X 118.1 Ft |
Rooms
| Level |
Type |
Length |
Width |
Dimensions |
|
Second Level |
Bedroom |
4.09 m |
4.27 m |
4.09 m x 4.27 m |
|
Second Level |
Bathroom |
4.04 m |
2.44 m |
4.04 m x 2.44 m |
|
Second Level |
Primary Bedroom |
7.87 m |
5 m |
7.87 m x 5 m |
|
Second Level |
Bathroom |
3.58 m |
4.09 m |
3.58 m x 4.09 m |
|
Second Level |
Bedroom |
3.84 m |
3.66 m |
3.84 m x 3.66 m |
|
Second Level |
Bedroom |
3.84 m |
3.66 m |
3.84 m x 3.66 m |
|
Lower Level |
Family Room |
7.75 m |
6.98 m |
7.75 m x 6.98 m |
|
Lower Level |
Kitchen |
7.26 m |
5.03 m |
7.26 m x 5.03 m |
|
Lower Level |
Bedroom |
4.06 m |
4.09 m |
4.06 m x 4.09 m |
|
Lower Level |
Bathroom |
2.06 m |
2.79 m |
2.06 m x 2.79 m |
|
Main Level |
Living Room |
3.96 m |
5.54 m |
3.96 m x 5.54 m |
|
Main Level |
Dining Room |
3.96 m |
3.81 m |
3.96 m x 3.81 m |
|
Main Level |
Eating Area |
3.66 m |
3.05 m |
3.66 m x 3.05 m |
|
Main Level |
Kitchen |
3.66 m |
3.35 m |
3.66 m x 3.35 m |
|
Main Level |
Bathroom |
2.29 m |
0.91 m |
2.29 m x 0.91 m |
|
Main Level |
Bedroom |
3.66 m |
3.05 m |
3.66 m x 3.05 m |
Utilities
|
Cable
|
Installed |
|
Electricity
|
Installed |
|
Sewer
|
Installed |
https://www.realtor.ca/real-estate/28639164/168-bluebell-crescent-hamilton-iroquoia-heights-iroquoia-heights
