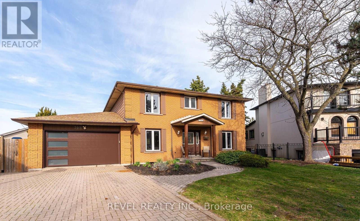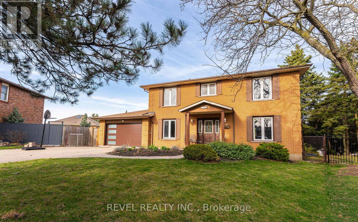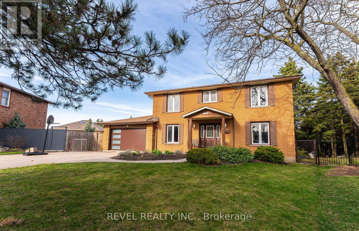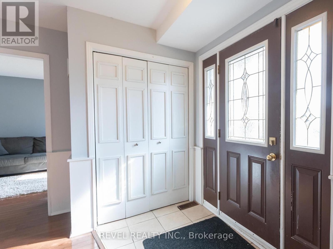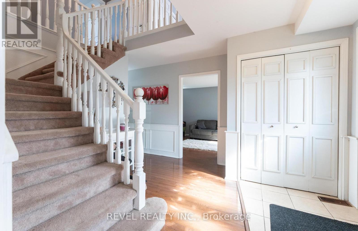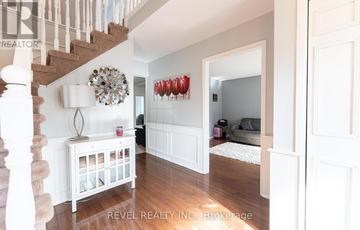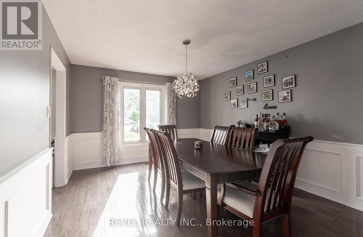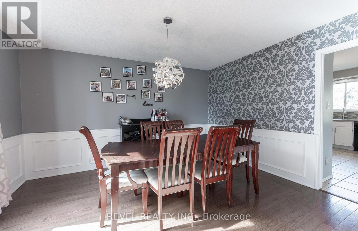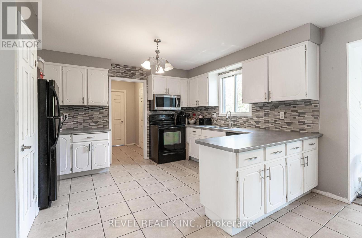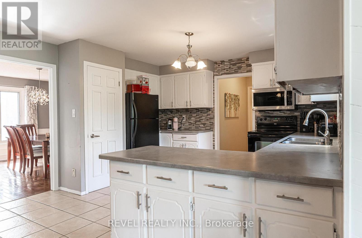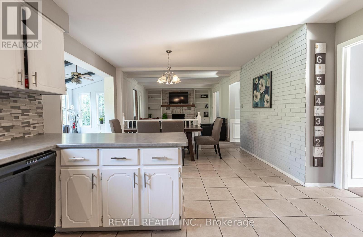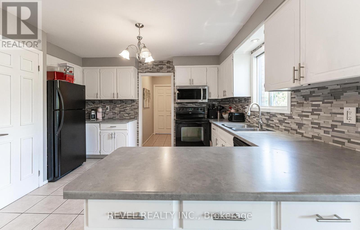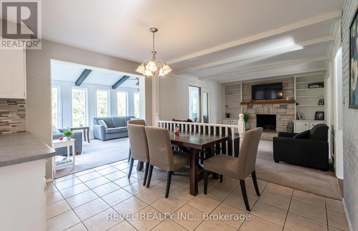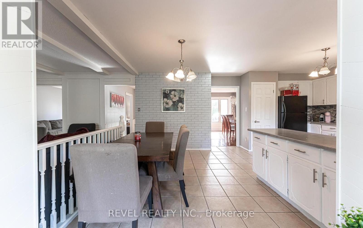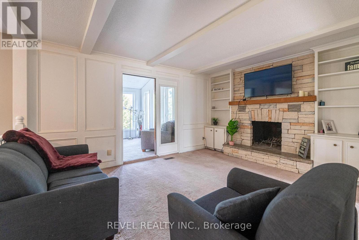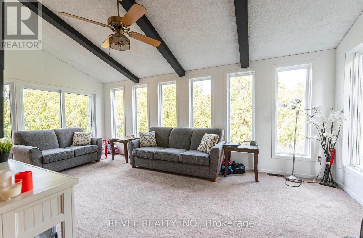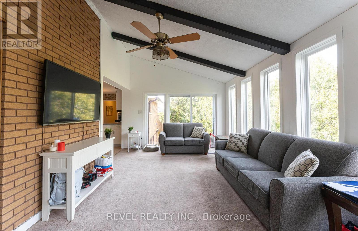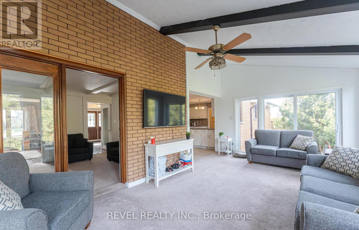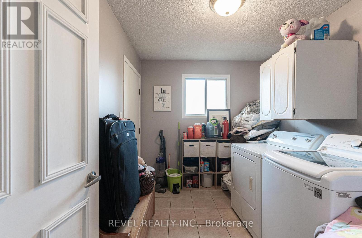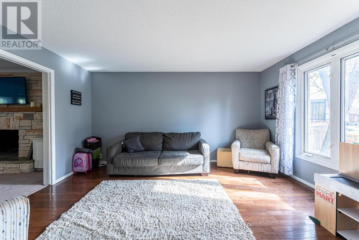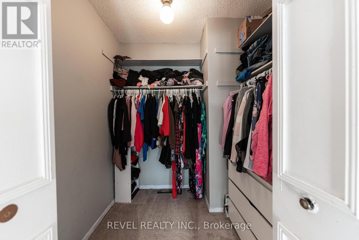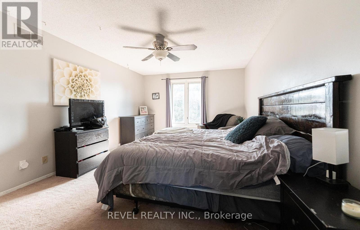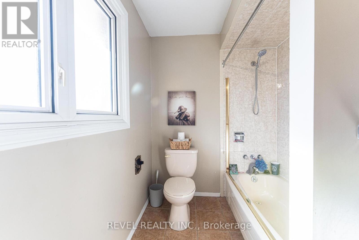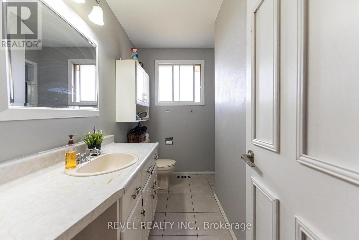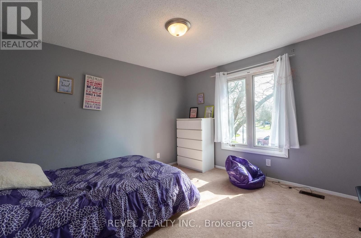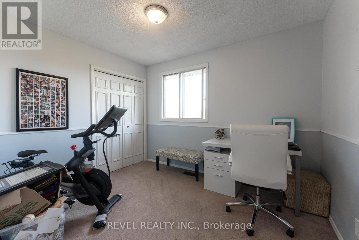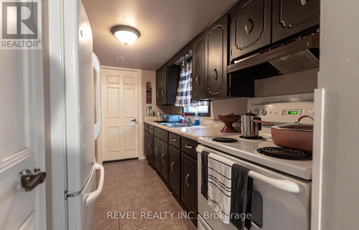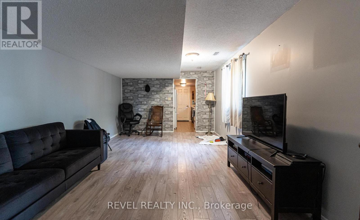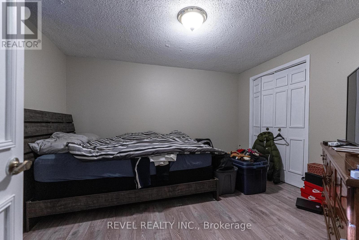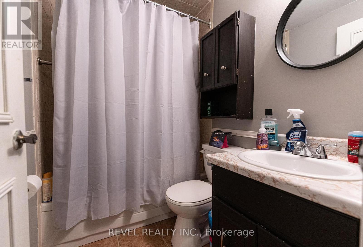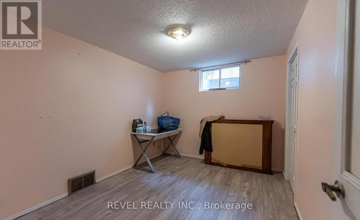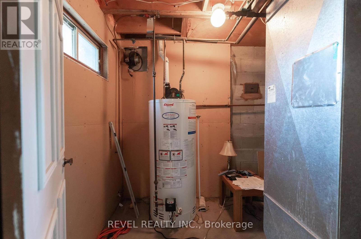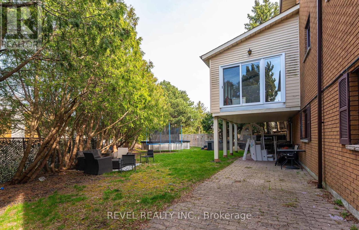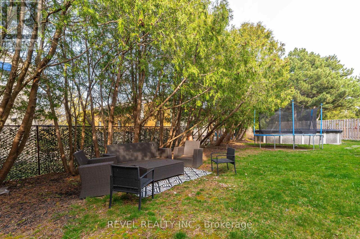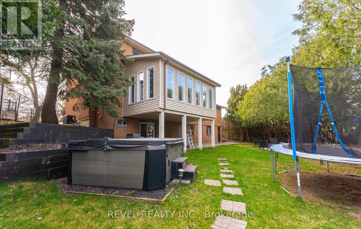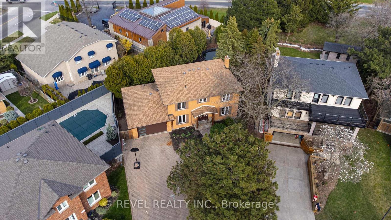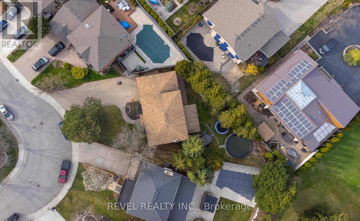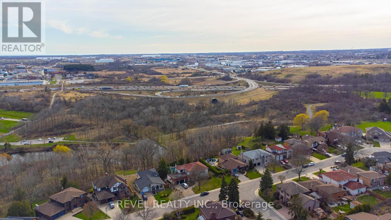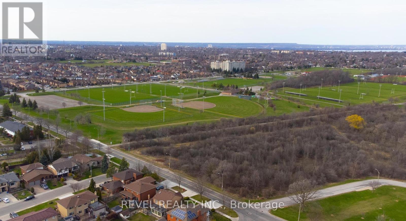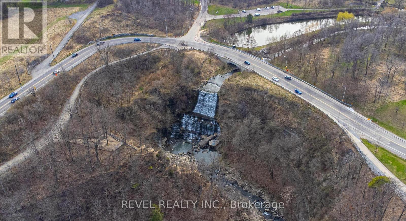6 Bedroom
4 Bathroom
Fireplace
Above Ground Pool
Central Air Conditioning
Forced Air
$999,900
Don't miss this remarkable opportunity to own in one of the most sought-after neighbourhoods in Hamilton. This 2 storey, 6 bedroom, 4 bathroom home boasts over 2,500 square feet of above-grade living space. Complete with a separate in-law suite for multi-generational living, or additional income. The street provides ultimate privacy & comfort and is surrounded by some of the best waterfalls/ hiking trails Hamilton has to offer. The backyard provides a summer oasis, with trees blocking the views of surrounding neighbours & a pool to keep the kids busy. Book your showing today (id:41954)
Property Details
|
MLS® Number
|
X8229724 |
|
Property Type
|
Single Family |
|
Community Name
|
Trenholme |
|
Amenities Near By
|
Schools, Public Transit, Hospital, Park, Place Of Worship |
|
Community Features
|
Community Centre |
|
Features
|
In-law Suite |
|
Parking Space Total
|
8 |
|
Pool Type
|
Above Ground Pool |
Building
|
Bathroom Total
|
4 |
|
Bedrooms Above Ground
|
4 |
|
Bedrooms Below Ground
|
2 |
|
Bedrooms Total
|
6 |
|
Appliances
|
Dishwasher, Dryer, Refrigerator, Stove, Two Stoves, Washer |
|
Basement Development
|
Finished |
|
Basement Features
|
Separate Entrance, Walk Out |
|
Basement Type
|
N/a (finished) |
|
Construction Style Attachment
|
Detached |
|
Cooling Type
|
Central Air Conditioning |
|
Exterior Finish
|
Brick |
|
Fireplace Present
|
Yes |
|
Foundation Type
|
Block |
|
Heating Fuel
|
Natural Gas |
|
Heating Type
|
Forced Air |
|
Stories Total
|
2 |
|
Type
|
House |
|
Utility Water
|
Municipal Water |
Parking
Land
|
Acreage
|
No |
|
Land Amenities
|
Schools, Public Transit, Hospital, Park, Place Of Worship |
|
Sewer
|
Sanitary Sewer |
|
Size Irregular
|
51 X 169 Ft |
|
Size Total Text
|
51 X 169 Ft|under 1/2 Acre |
Rooms
| Level |
Type |
Length |
Width |
Dimensions |
|
Second Level |
Bathroom |
|
|
Measurements not available |
|
Second Level |
Bathroom |
|
|
Measurements not available |
|
Second Level |
Bedroom |
5.61 m |
3.66 m |
5.61 m x 3.66 m |
|
Second Level |
Bedroom 2 |
3.86 m |
3.66 m |
3.86 m x 3.66 m |
|
Second Level |
Bedroom 3 |
3.66 m |
3.86 m |
3.66 m x 3.86 m |
|
Second Level |
Bedroom 4 |
3.35 m |
2.74 m |
3.35 m x 2.74 m |
|
Main Level |
Kitchen |
5.92 m |
3.78 m |
5.92 m x 3.78 m |
|
Main Level |
Family Room |
4.7 m |
3.66 m |
4.7 m x 3.66 m |
|
Main Level |
Dining Room |
3.66 m |
4.39 m |
3.66 m x 4.39 m |
|
Main Level |
Living Room |
3.66 m |
4.7 m |
3.66 m x 4.7 m |
|
Main Level |
Sunroom |
6.22 m |
3.66 m |
6.22 m x 3.66 m |
|
Main Level |
Bathroom |
|
|
Measurements not available |
Utilities
|
Sewer
|
Installed |
|
Cable
|
Installed |
https://www.realtor.ca/real-estate/26745340/168-albion-falls-boulevard-hamilton-trenholme
