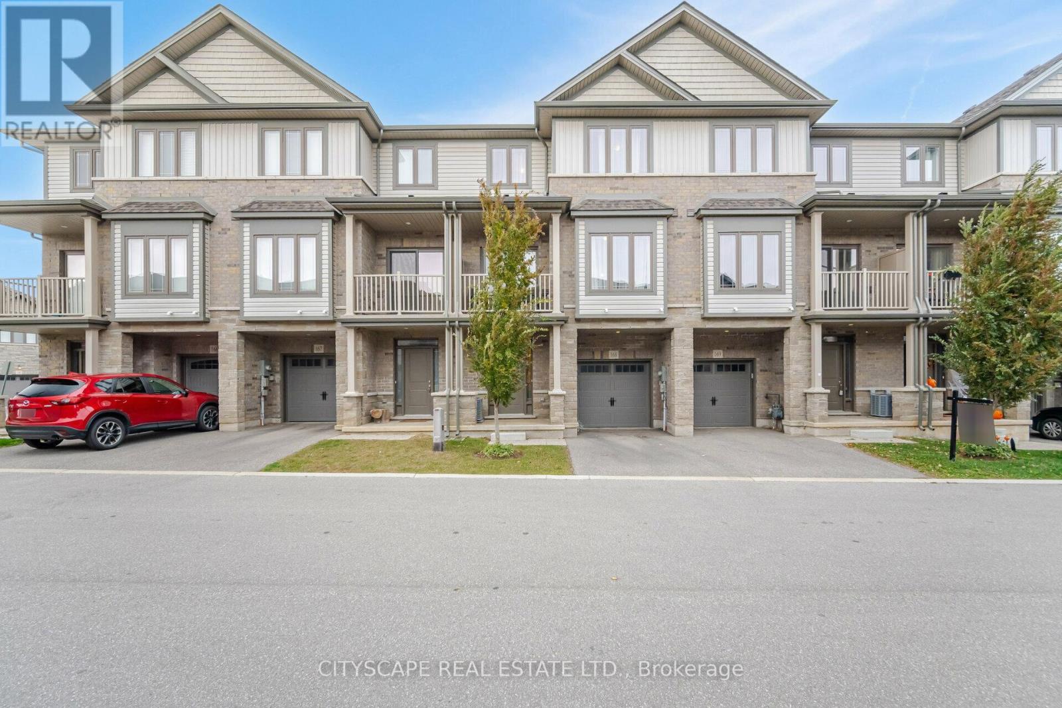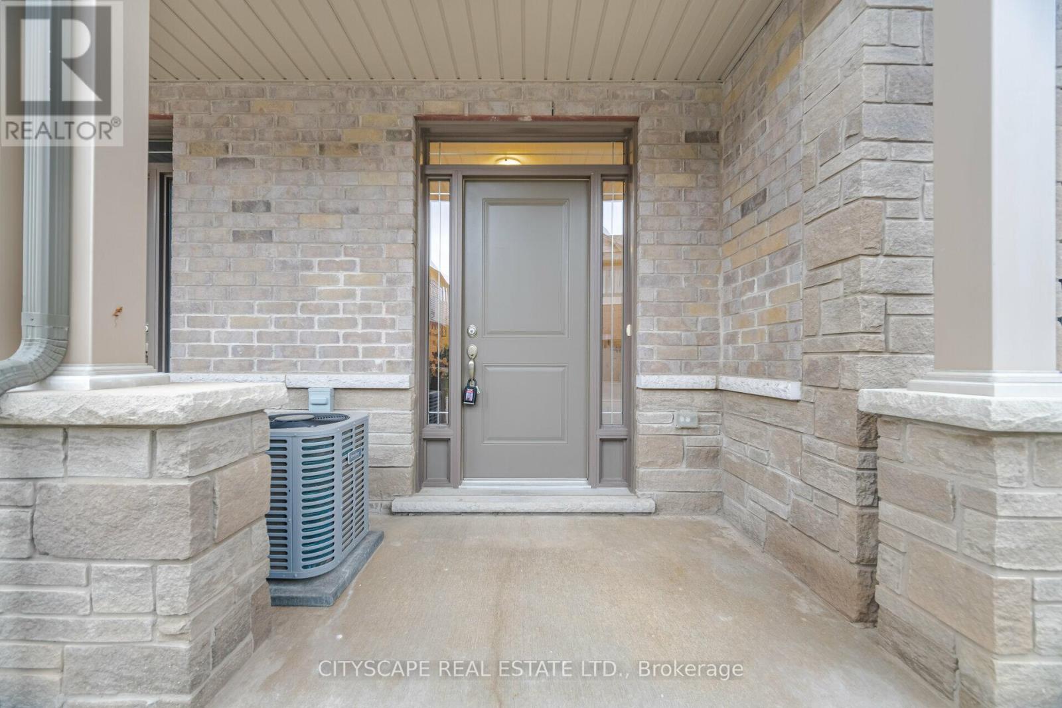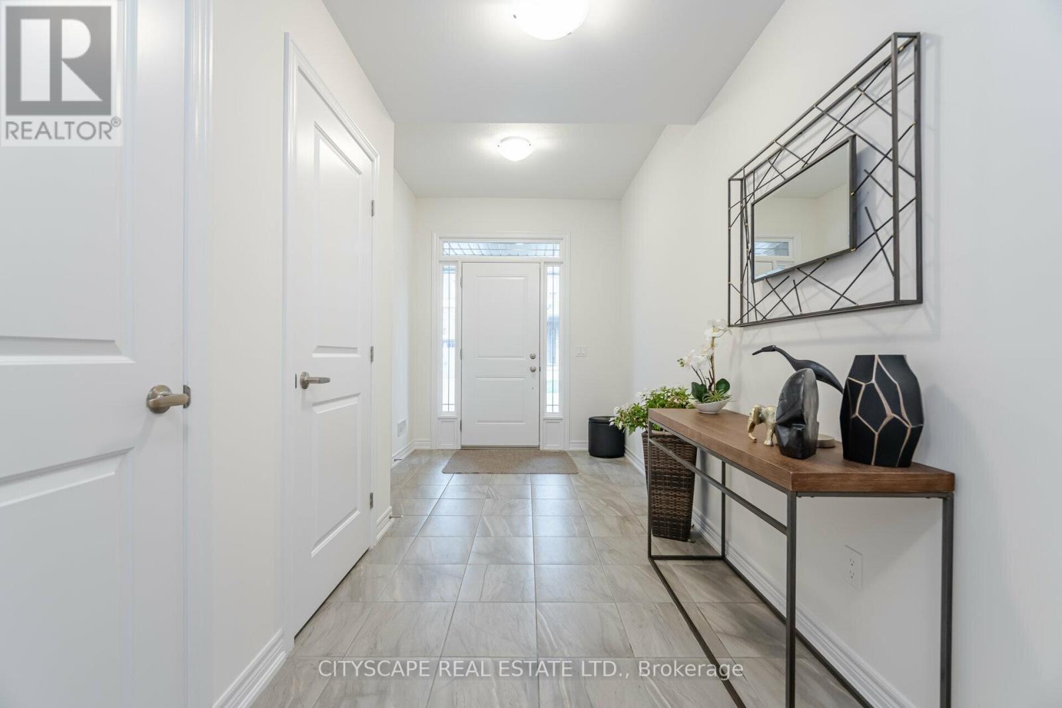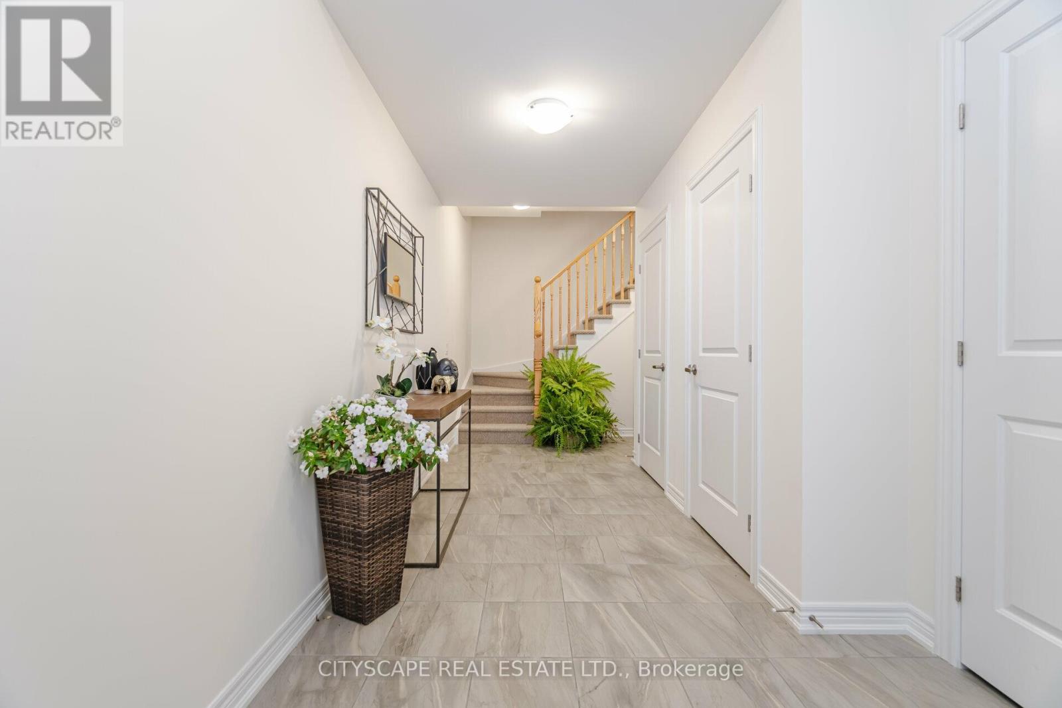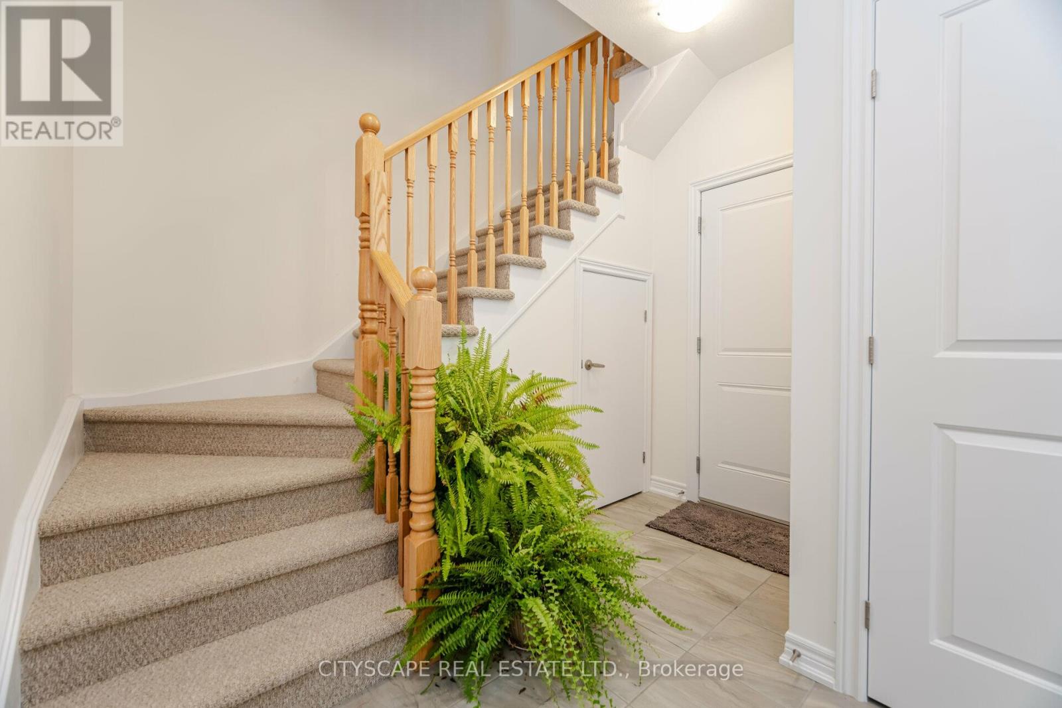3 Bedroom
2 Bathroom
1100 - 1500 sqft
Central Air Conditioning
Forced Air
$519,900
Welcome to this charming 3-story townhouse in the heart of Brantford! Offering 2 bedrooms, 1.5 baths, and a cozy den, this home perfectly blends style and functionality. Step into a spacious open-concept living area, ideal for relaxation and entertaining. The modern kitchen features updated appliances and ample counter space. Upstairs, you will find two comfortable bedrooms and a versatile den perfect for a home office or guest space. With its convenient location near parks, schools, and shopping, this townhome is ideal for families or young professionals seeking comfort and convenience. Dont miss out schedule a viewing today! (id:41954)
Property Details
|
MLS® Number
|
X12230361 |
|
Property Type
|
Single Family |
|
Parking Space Total
|
2 |
Building
|
Bathroom Total
|
2 |
|
Bedrooms Above Ground
|
2 |
|
Bedrooms Below Ground
|
1 |
|
Bedrooms Total
|
3 |
|
Age
|
0 To 5 Years |
|
Appliances
|
All |
|
Construction Style Attachment
|
Attached |
|
Cooling Type
|
Central Air Conditioning |
|
Exterior Finish
|
Aluminum Siding |
|
Half Bath Total
|
1 |
|
Heating Fuel
|
Natural Gas |
|
Heating Type
|
Forced Air |
|
Stories Total
|
3 |
|
Size Interior
|
1100 - 1500 Sqft |
|
Type
|
Row / Townhouse |
|
Utility Water
|
Municipal Water |
Parking
Land
|
Acreage
|
No |
|
Sewer
|
Sanitary Sewer |
|
Size Depth
|
42 Ft ,2 In |
|
Size Frontage
|
21 Ft ,2 In |
|
Size Irregular
|
21.2 X 42.2 Ft |
|
Size Total Text
|
21.2 X 42.2 Ft |
Rooms
| Level |
Type |
Length |
Width |
Dimensions |
|
Second Level |
Kitchen |
2.68 m |
3.23 m |
2.68 m x 3.23 m |
|
Second Level |
Great Room |
3.08 m |
4.88 m |
3.08 m x 4.88 m |
|
Second Level |
Dining Room |
2.92 m |
3.08 m |
2.92 m x 3.08 m |
|
Third Level |
Dining Room |
2.92 m |
3.08 m |
2.92 m x 3.08 m |
|
Third Level |
Bedroom |
3.35 m |
4.39 m |
3.35 m x 4.39 m |
|
Third Level |
Den |
2.56 m |
2.13 m |
2.56 m x 2.13 m |
|
Third Level |
Laundry Room |
|
|
Measurements not available |
|
Main Level |
Foyer |
1.89 m |
4.57 m |
1.89 m x 4.57 m |
https://www.realtor.ca/real-estate/28488806/168-77-diana-avenue-brantford
