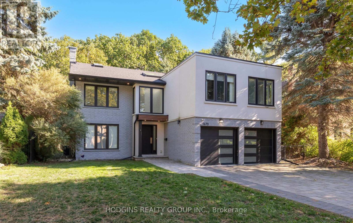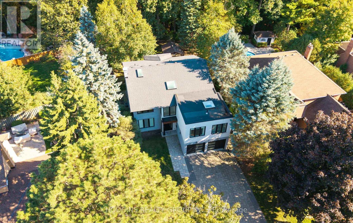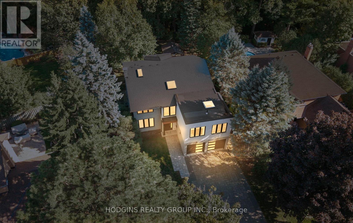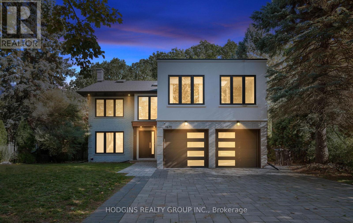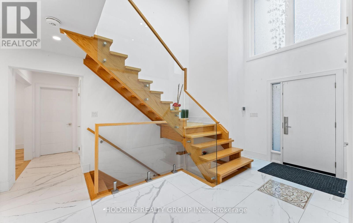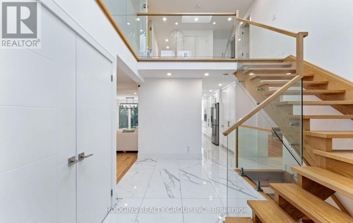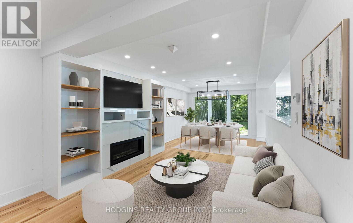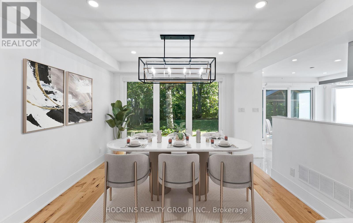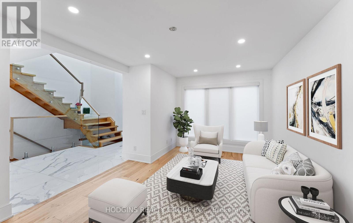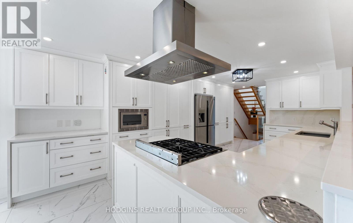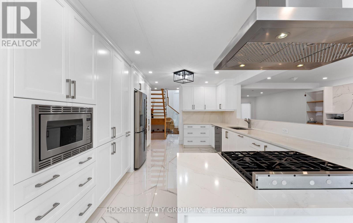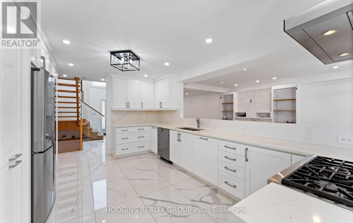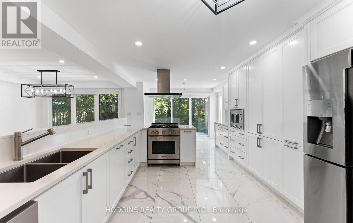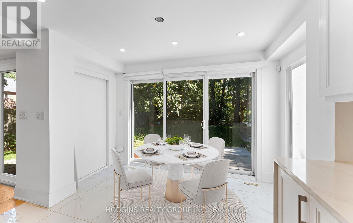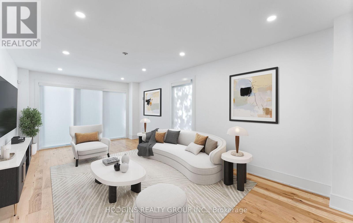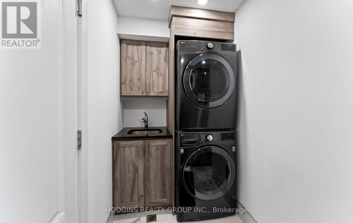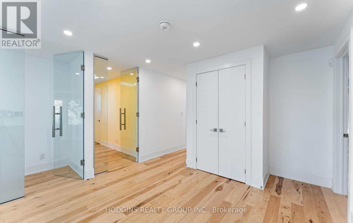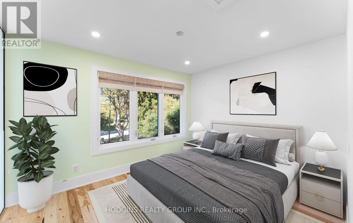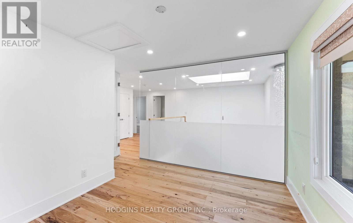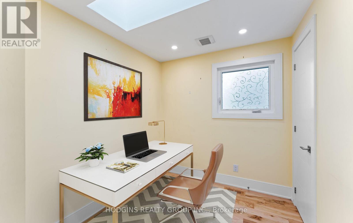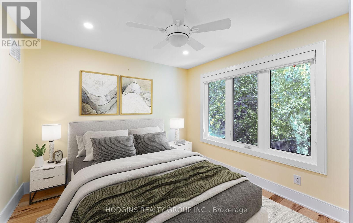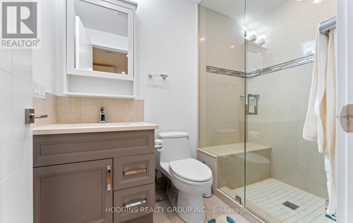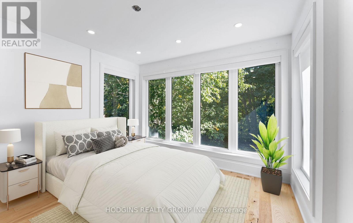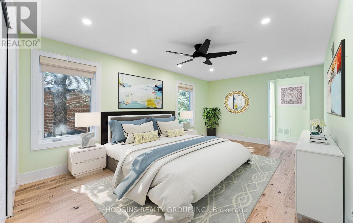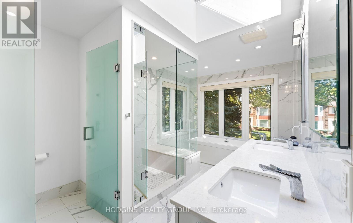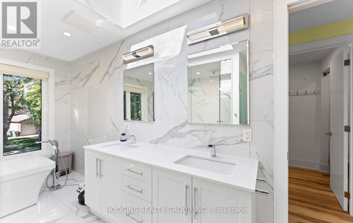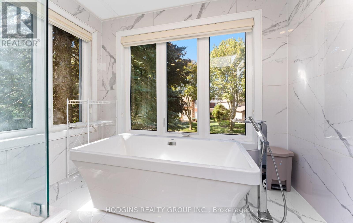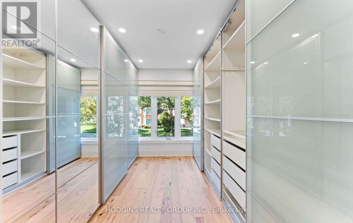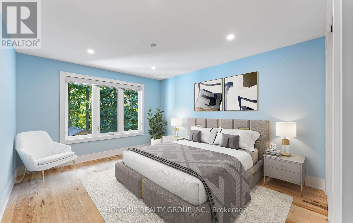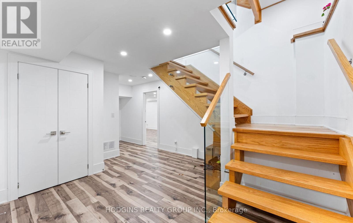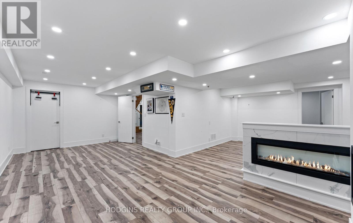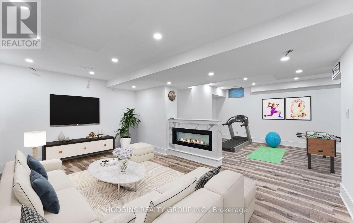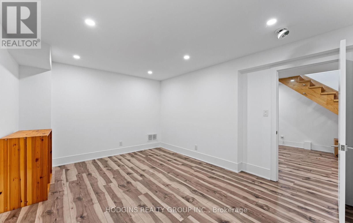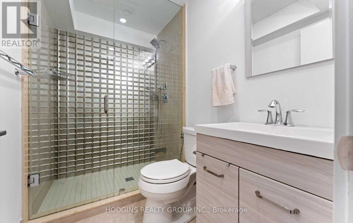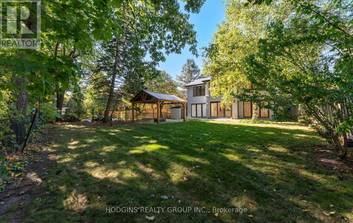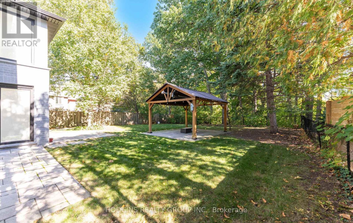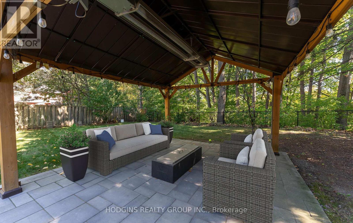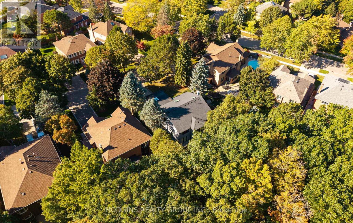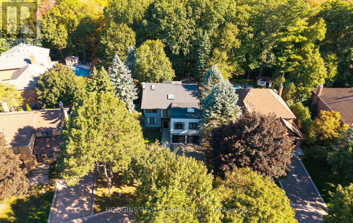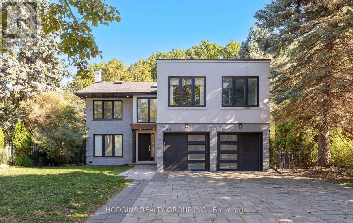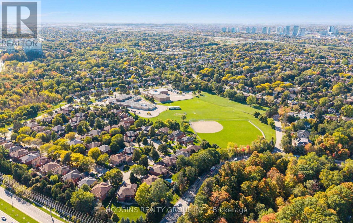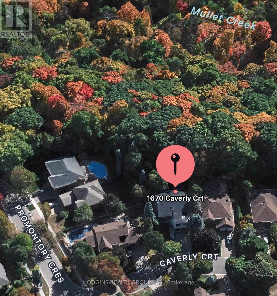7 Bedroom
5 Bathroom
3000 - 3500 sqft
Fireplace
Central Air Conditioning
Forced Air
$2,588,800
Upscale modern living backing onto breathtaking Mullet Creek & Credit River natural sanctuary. Brilliant open design featuring contemporary 2 stry entry, open stairs, glass doors & walls, skylights, sleek open kitchen, posh primary ensuite & mega closet. Perfect for large family + work from home with 5+2 bdrms, 5 baths + office. Elegantly finished with inspiring natural wood & oversized porcelain tile floors. Spacious & open finished lower level with full bath, gas fireplaces, chill & gym zones+ 2 bdrms. Exclusive ravine backyard with generous cabana offering radiant gas heating & gas fireplace for year round enjoyment! Striking upscale roadside appeal with expansive stone drive & walk way. Custom family haven on prestigious quiet court just steps to best Credit River, best nature trails + walk to UTM & GO. (id:41954)
Property Details
|
MLS® Number
|
W12458225 |
|
Property Type
|
Single Family |
|
Community Name
|
Erin Mills |
|
Features
|
Carpet Free |
|
Parking Space Total
|
8 |
Building
|
Bathroom Total
|
5 |
|
Bedrooms Above Ground
|
5 |
|
Bedrooms Below Ground
|
2 |
|
Bedrooms Total
|
7 |
|
Basement Development
|
Finished |
|
Basement Type
|
N/a (finished) |
|
Construction Style Attachment
|
Detached |
|
Cooling Type
|
Central Air Conditioning |
|
Exterior Finish
|
Brick, Concrete |
|
Fireplace Present
|
Yes |
|
Foundation Type
|
Concrete |
|
Half Bath Total
|
1 |
|
Heating Fuel
|
Natural Gas |
|
Heating Type
|
Forced Air |
|
Stories Total
|
2 |
|
Size Interior
|
3000 - 3500 Sqft |
|
Type
|
House |
|
Utility Water
|
Municipal Water |
Parking
Land
|
Acreage
|
No |
|
Sewer
|
Sanitary Sewer |
|
Size Depth
|
132 Ft ,8 In |
|
Size Frontage
|
61 Ft |
|
Size Irregular
|
61 X 132.7 Ft |
|
Size Total Text
|
61 X 132.7 Ft |
Rooms
| Level |
Type |
Length |
Width |
Dimensions |
|
Lower Level |
Recreational, Games Room |
7.39 m |
7 m |
7.39 m x 7 m |
|
Lower Level |
Bedroom |
4.23 m |
3.49 m |
4.23 m x 3.49 m |
|
Lower Level |
Bedroom |
4.52 m |
3.49 m |
4.52 m x 3.49 m |
|
Main Level |
Living Room |
10.19 m |
3.6 m |
10.19 m x 3.6 m |
|
Main Level |
Dining Room |
3.61 m |
2.68 m |
3.61 m x 2.68 m |
|
Main Level |
Family Room |
6.1 m |
3.52 m |
6.1 m x 3.52 m |
|
Main Level |
Kitchen |
5.15 m |
3.62 m |
5.15 m x 3.62 m |
|
Main Level |
Laundry Room |
3.74 m |
3.53 m |
3.74 m x 3.53 m |
|
Upper Level |
Primary Bedroom |
7.5 m |
3.53 m |
7.5 m x 3.53 m |
|
Upper Level |
Bedroom 2 |
4.83 m |
3.51 m |
4.83 m x 3.51 m |
|
Upper Level |
Bedroom 3 |
3.43 m |
3.45 m |
3.43 m x 3.45 m |
|
Upper Level |
Bedroom 4 |
3.66 m |
3.16 m |
3.66 m x 3.16 m |
|
Upper Level |
Study |
3.67 m |
3.96 m |
3.67 m x 3.96 m |
https://www.realtor.ca/real-estate/28980755/1670-caverly-court-mississauga-erin-mills-erin-mills
