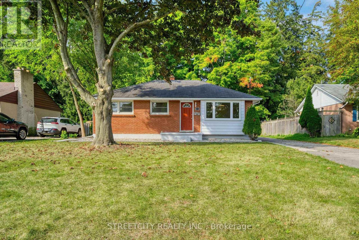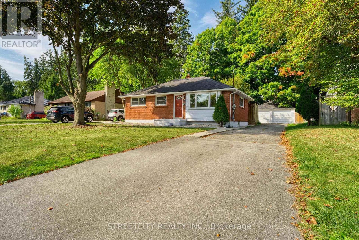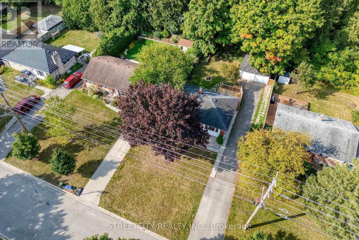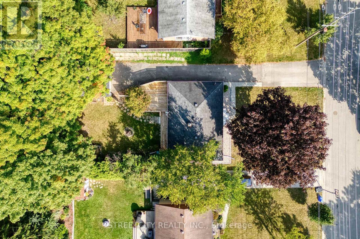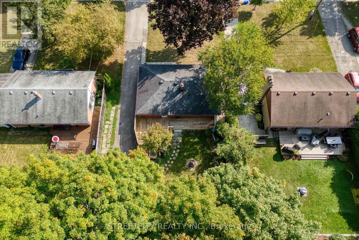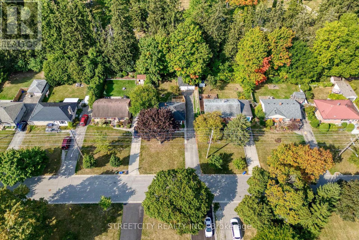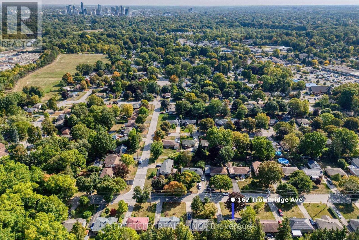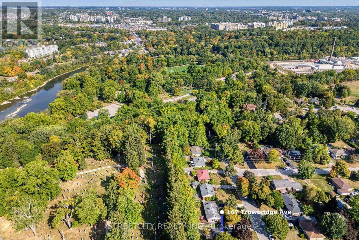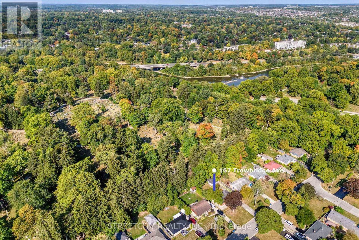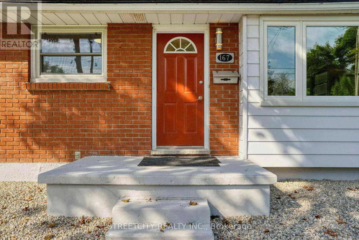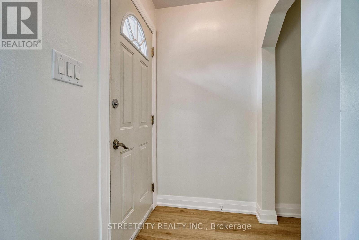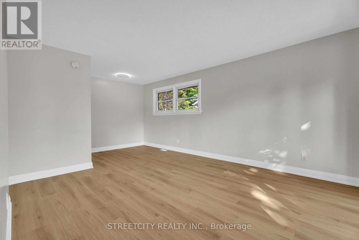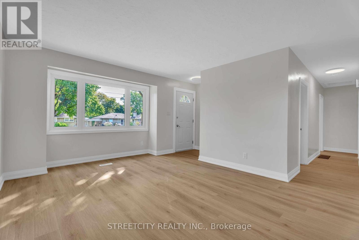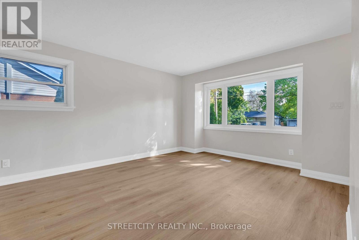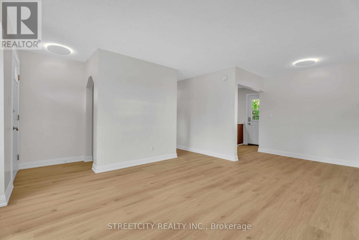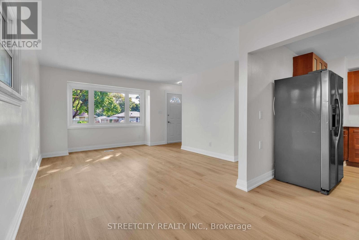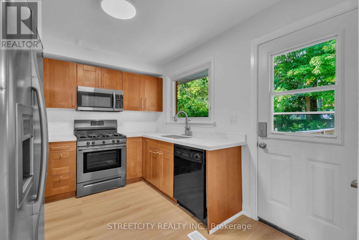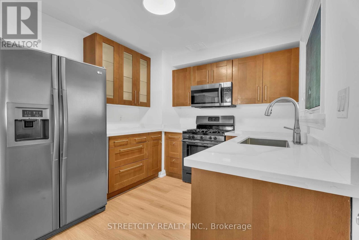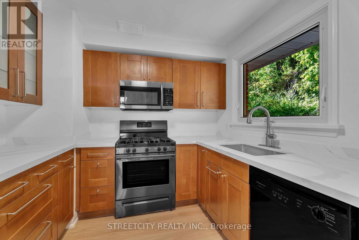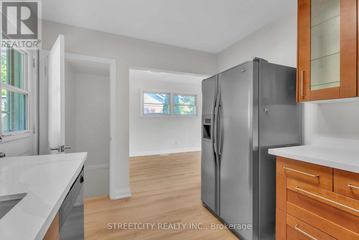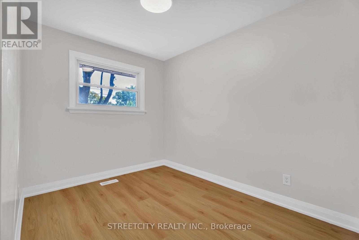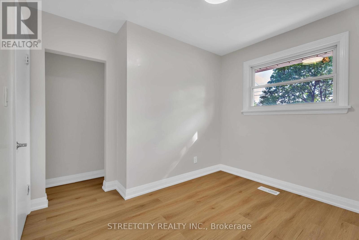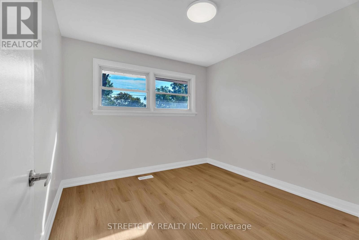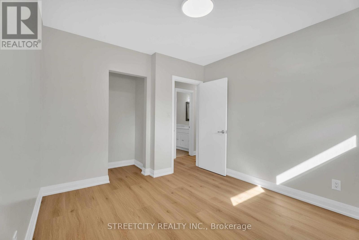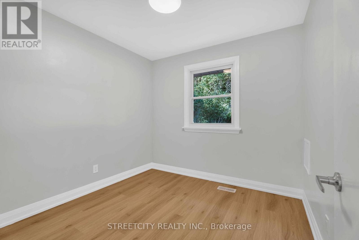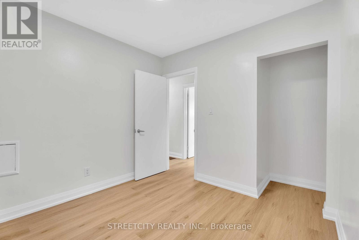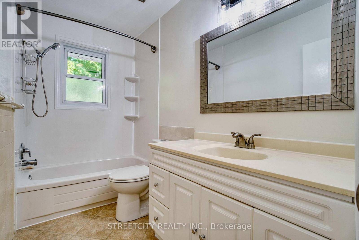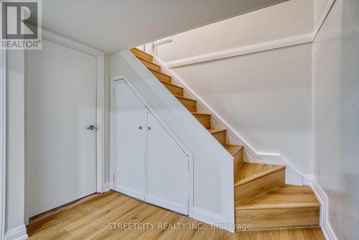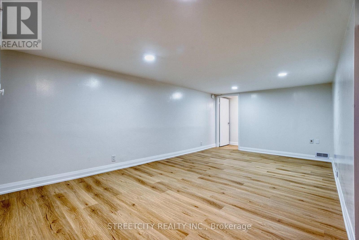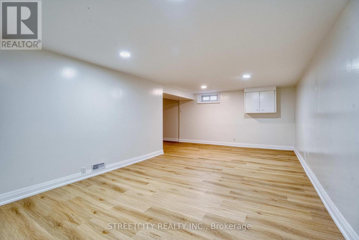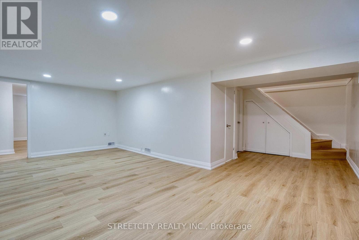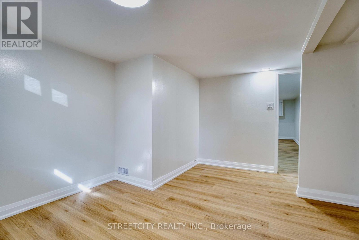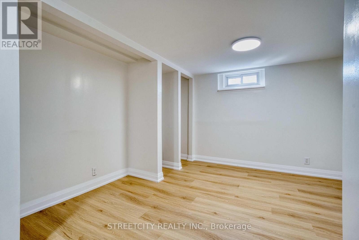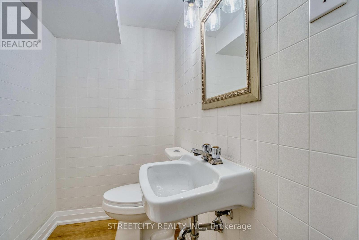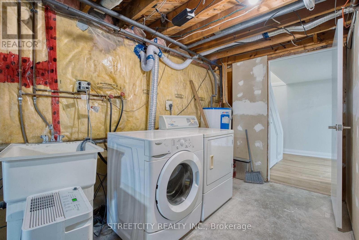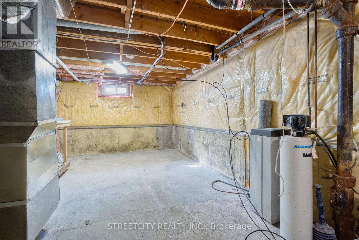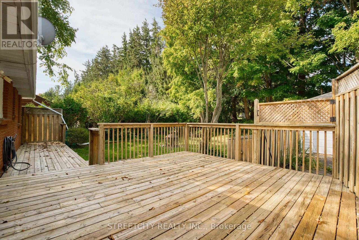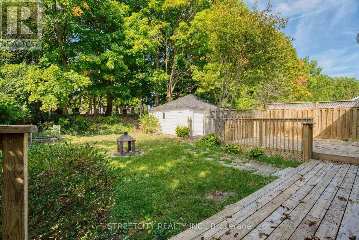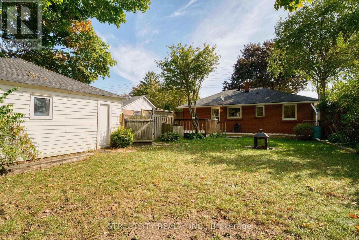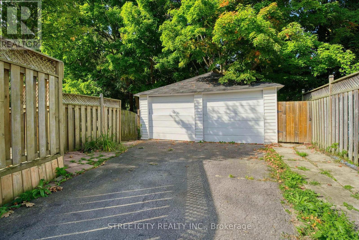4 Bedroom
2 Bathroom
700 - 1100 sqft
Bungalow
Central Air Conditioning
Forced Air
Landscaped
$649,900
Beautiful Bungalow home located in desirable West London, nestled on a generous oversized lot. The main level includes a bright living space, functional kitchen, and 3 bedrooms. Downstairs, you'll find a finished lower level with a large rec room, an additional bedroom, and a bathroom. all home with fresh painting, newer heat pump and furnace (2024), Just minutes from shopping, schools, parks, and major transit routes, this home is perfect for first-time buyers, investors, or those looking to add value in a fantastic neighbourhood. (id:41954)
Property Details
|
MLS® Number
|
X12415372 |
|
Property Type
|
Single Family |
|
Community Name
|
South D |
|
Amenities Near By
|
Public Transit, Schools |
|
Equipment Type
|
Water Heater |
|
Features
|
Flat Site, Dry, Carpet Free |
|
Parking Space Total
|
4 |
|
Rental Equipment Type
|
Water Heater |
|
Structure
|
Patio(s), Porch |
|
View Type
|
City View |
Building
|
Bathroom Total
|
2 |
|
Bedrooms Above Ground
|
3 |
|
Bedrooms Below Ground
|
1 |
|
Bedrooms Total
|
4 |
|
Age
|
51 To 99 Years |
|
Appliances
|
Water Meter, Dishwasher |
|
Architectural Style
|
Bungalow |
|
Basement Development
|
Finished |
|
Basement Type
|
Full (finished) |
|
Construction Style Attachment
|
Detached |
|
Cooling Type
|
Central Air Conditioning |
|
Exterior Finish
|
Brick |
|
Foundation Type
|
Poured Concrete |
|
Half Bath Total
|
1 |
|
Heating Fuel
|
Natural Gas |
|
Heating Type
|
Forced Air |
|
Stories Total
|
1 |
|
Size Interior
|
700 - 1100 Sqft |
|
Type
|
House |
|
Utility Water
|
Municipal Water |
Parking
Land
|
Acreage
|
No |
|
Land Amenities
|
Public Transit, Schools |
|
Landscape Features
|
Landscaped |
|
Sewer
|
Sanitary Sewer |
|
Size Depth
|
122 Ft |
|
Size Frontage
|
62 Ft ,4 In |
|
Size Irregular
|
62.4 X 122 Ft |
|
Size Total Text
|
62.4 X 122 Ft|under 1/2 Acre |
|
Zoning Description
|
R1-8 |
Rooms
| Level |
Type |
Length |
Width |
Dimensions |
|
Lower Level |
Recreational, Games Room |
6.24 m |
3.42 m |
6.24 m x 3.42 m |
|
Lower Level |
Bedroom 3 |
4.21 m |
3.35 m |
4.21 m x 3.35 m |
|
Lower Level |
Bathroom |
|
|
Measurements not available |
|
Main Level |
Living Room |
4.62 m |
3.73 m |
4.62 m x 3.73 m |
|
Main Level |
Dining Room |
2.51 m |
1.82 m |
2.51 m x 1.82 m |
|
Main Level |
Kitchen |
3.5 m |
2.74 m |
3.5 m x 2.74 m |
|
Main Level |
Primary Bedroom |
3.35 m |
2.74 m |
3.35 m x 2.74 m |
|
Main Level |
Bedroom |
2.79 m |
2.74 m |
2.79 m x 2.74 m |
|
Main Level |
Bedroom 2 |
3.04 m |
2.43 m |
3.04 m x 2.43 m |
|
Main Level |
Bathroom |
|
|
Measurements not available |
Utilities
|
Electricity
|
Installed |
|
Sewer
|
Installed |
https://www.realtor.ca/real-estate/28888023/167-trowbridge-avenue-london-south-south-d-south-d
