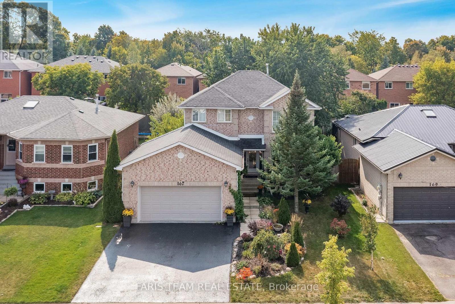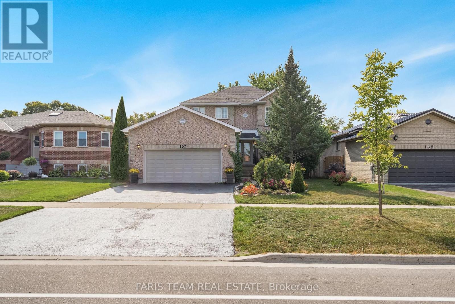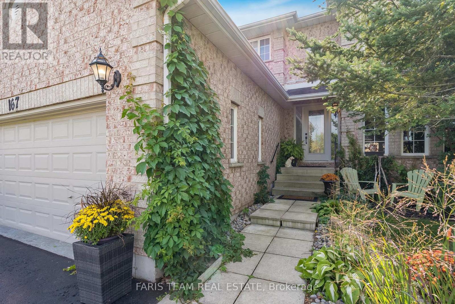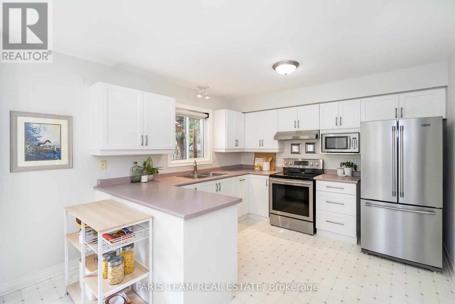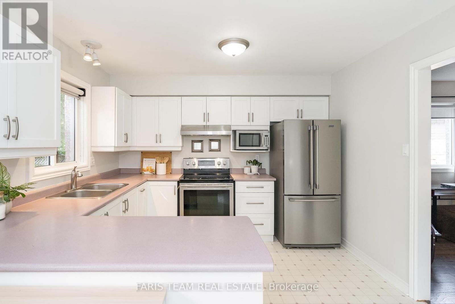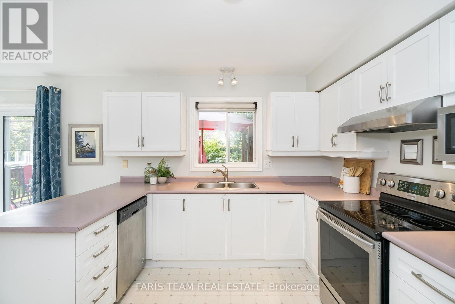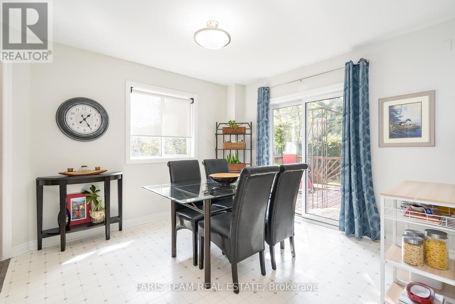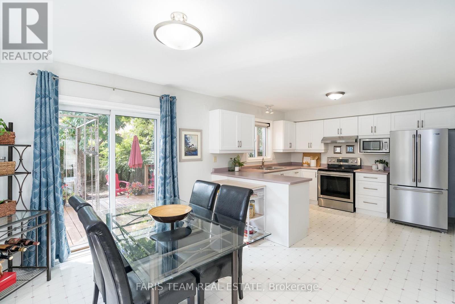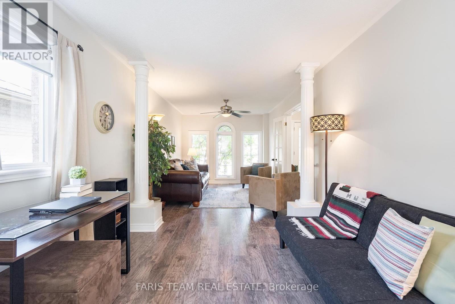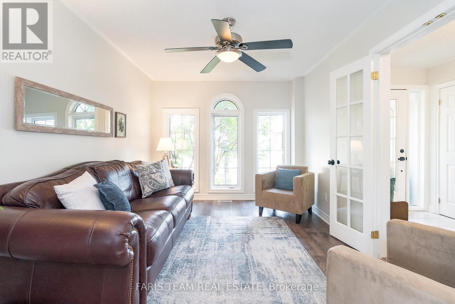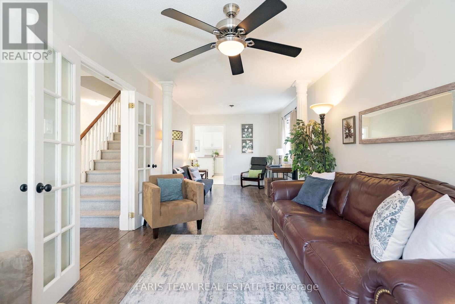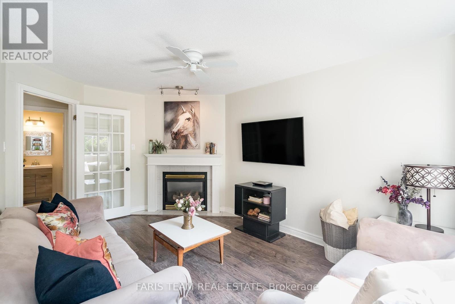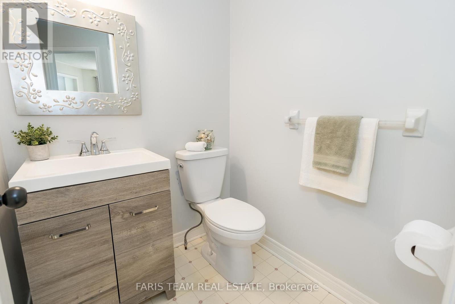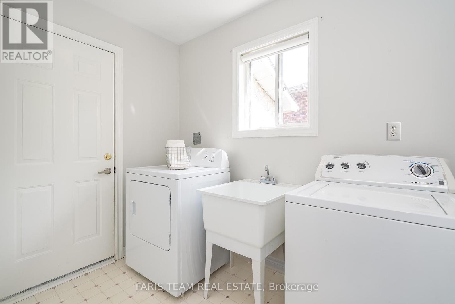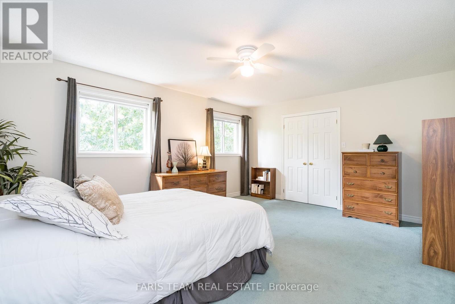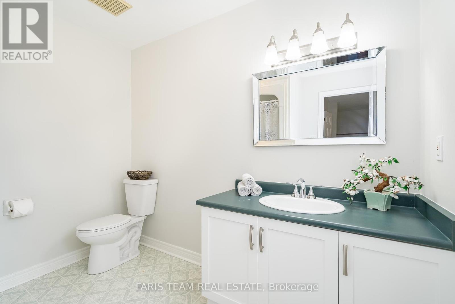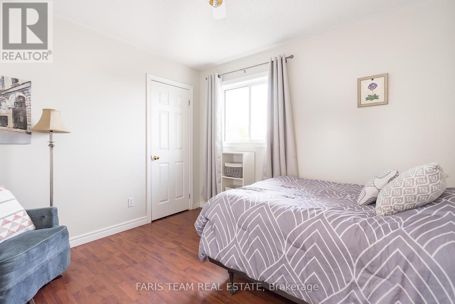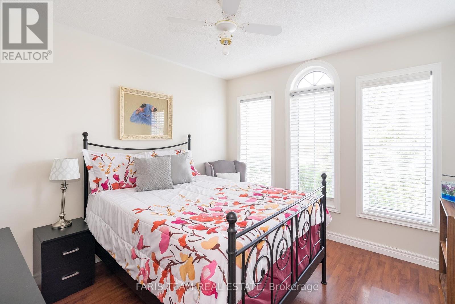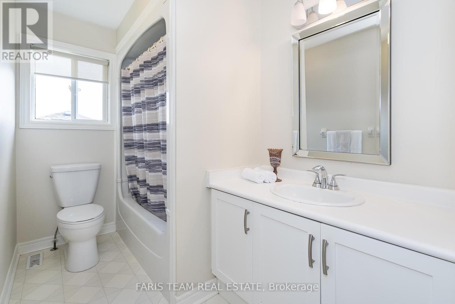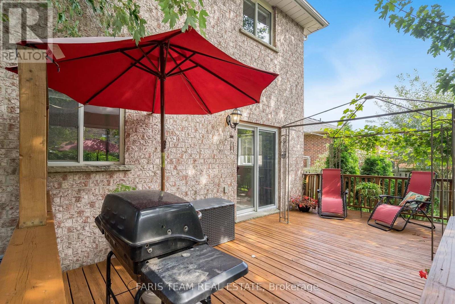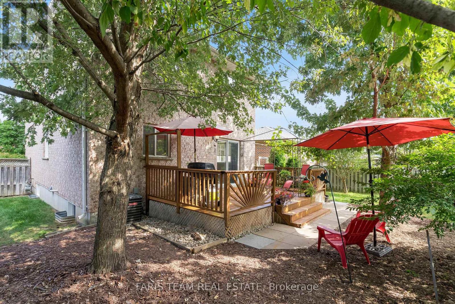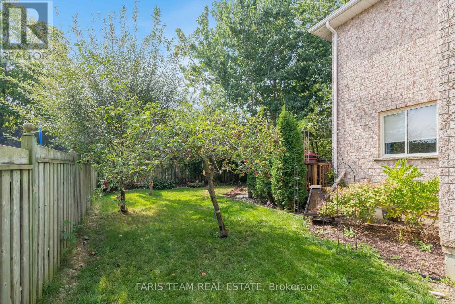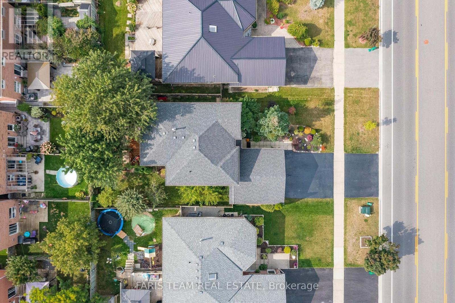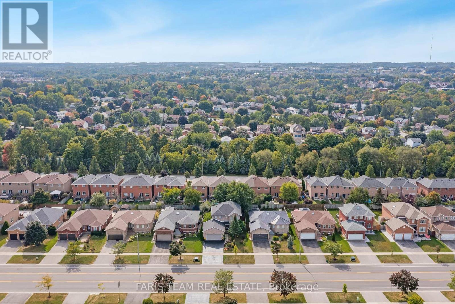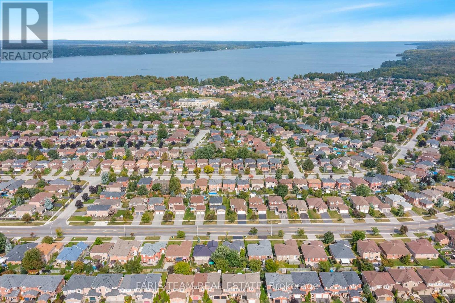4 Bedroom
3 Bathroom
Fireplace
Central Air Conditioning
Forced Air
$889,000
Top 5 Reasons You Will Love This Home: 1) Nestled in the sought-after Innis-Shore community, this charming 2-storey home exudes curb appeal with its all-brick exterior and an attached garage, offering easy access directly into the home for added convenience 2) Experience a functional layout, featuring an expansive eat-in kitchen that seamlessly transitions to the backyard, creating the perfect setting for indoor-outdoor entertaining and gatherings with family and friends 3) Boasting four generously sized bedrooms, including a primary bedroom suite complete with an oversized walk-in closet and a spa-inspired 4-piece ensuite, this home is ideal for accommodating a growing family in comfort 4) Unlock the potential of over 1,000 square feet of unfinished space in the basement, providing the perfect canvas for creating a home theatre, additional family room, or a dedicated exercise area 5) Embrace the vibrant lifestyle offered by nearby beaches, including Kempenfelt Bay and Lake Simcoe, as well as the downtown core of Barrie, providing endless opportunities for outdoor recreation and water activities during the summer months. Age 27. Visit our website for more detailed information. (id:41954)
Property Details
|
MLS® Number
|
S8316830 |
|
Property Type
|
Single Family |
|
Community Name
|
Innis-Shore |
|
Amenities Near By
|
Park, Public Transit |
|
Parking Space Total
|
6 |
|
Structure
|
Deck |
Building
|
Bathroom Total
|
3 |
|
Bedrooms Above Ground
|
4 |
|
Bedrooms Total
|
4 |
|
Appliances
|
Dishwasher, Dryer, Refrigerator, Stove, Washer, Window Coverings |
|
Basement Development
|
Unfinished |
|
Basement Type
|
Full (unfinished) |
|
Construction Style Attachment
|
Detached |
|
Cooling Type
|
Central Air Conditioning |
|
Exterior Finish
|
Brick |
|
Fireplace Present
|
Yes |
|
Foundation Type
|
Poured Concrete |
|
Heating Fuel
|
Natural Gas |
|
Heating Type
|
Forced Air |
|
Stories Total
|
2 |
|
Type
|
House |
|
Utility Water
|
Municipal Water |
Parking
Land
|
Acreage
|
No |
|
Land Amenities
|
Park, Public Transit |
|
Sewer
|
Sanitary Sewer |
|
Size Irregular
|
52.16 X 108.26 Ft |
|
Size Total Text
|
52.16 X 108.26 Ft|under 1/2 Acre |
Rooms
| Level |
Type |
Length |
Width |
Dimensions |
|
Second Level |
Primary Bedroom |
5.09 m |
4.22 m |
5.09 m x 4.22 m |
|
Second Level |
Bedroom |
3.63 m |
2.85 m |
3.63 m x 2.85 m |
|
Second Level |
Bedroom |
3.46 m |
3.08 m |
3.46 m x 3.08 m |
|
Second Level |
Bedroom |
3.31 m |
3.07 m |
3.31 m x 3.07 m |
|
Main Level |
Kitchen |
6.4 m |
3.39 m |
6.4 m x 3.39 m |
|
Main Level |
Dining Room |
3.63 m |
3.05 m |
3.63 m x 3.05 m |
|
Main Level |
Living Room |
4.1 m |
3.05 m |
4.1 m x 3.05 m |
|
Main Level |
Family Room |
4.84 m |
3.18 m |
4.84 m x 3.18 m |
|
Main Level |
Laundry Room |
2.6 m |
2.23 m |
2.6 m x 2.23 m |
Utilities
https://www.realtor.ca/real-estate/26863062/167-hurst-drive-barrie-innis-shore
