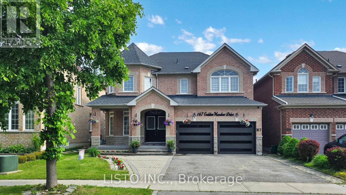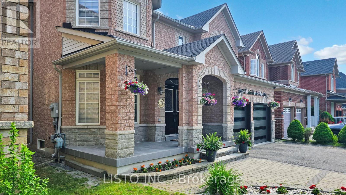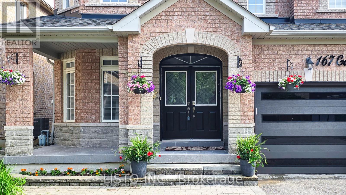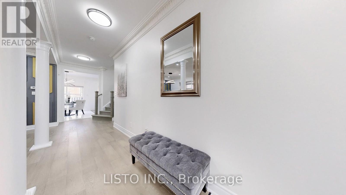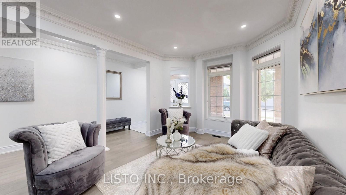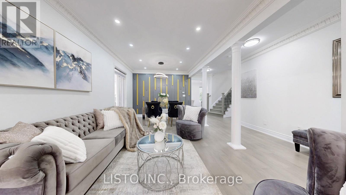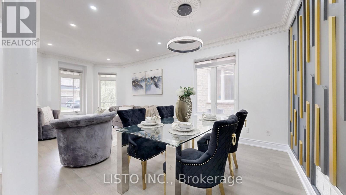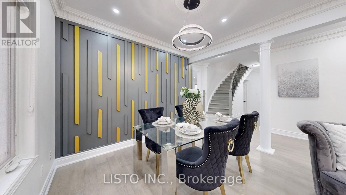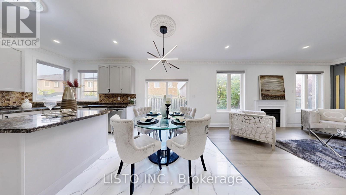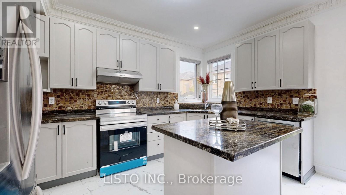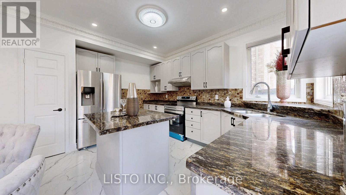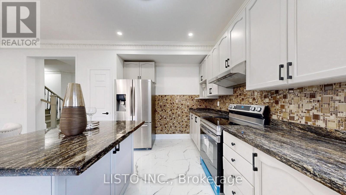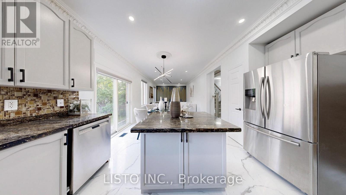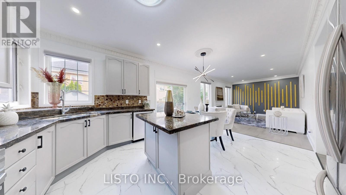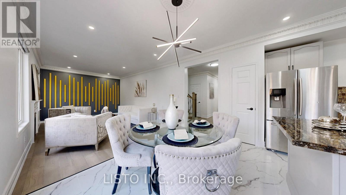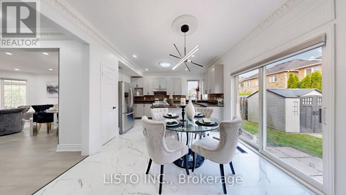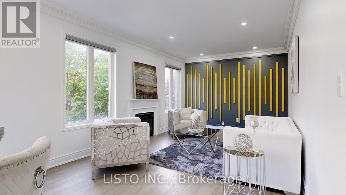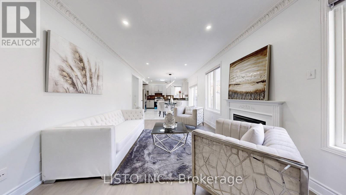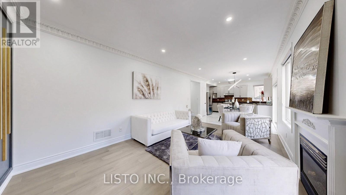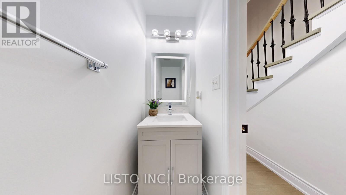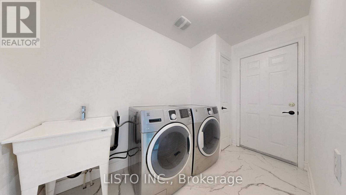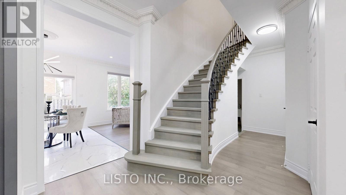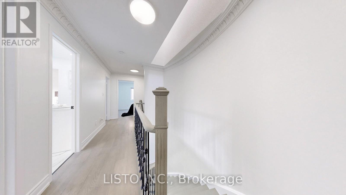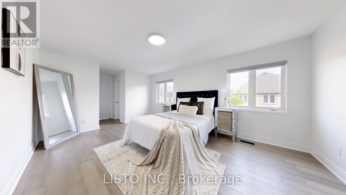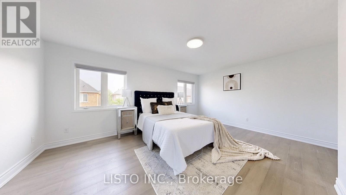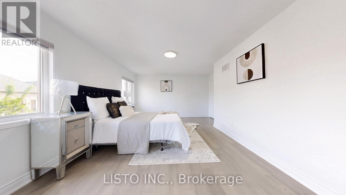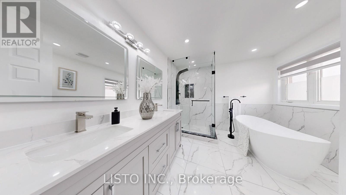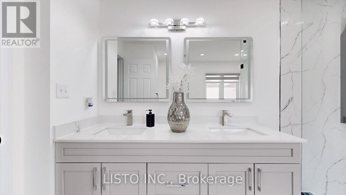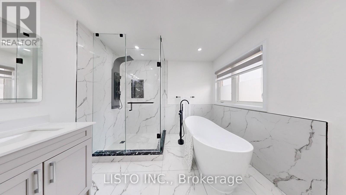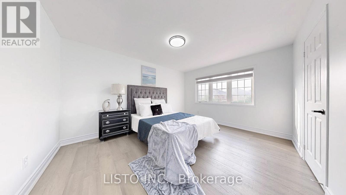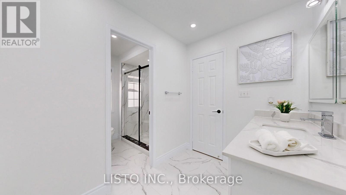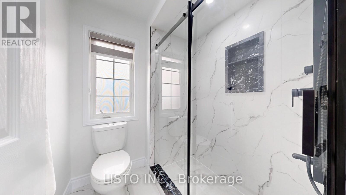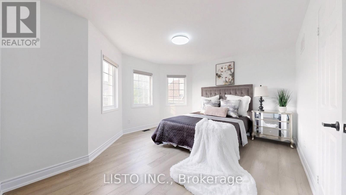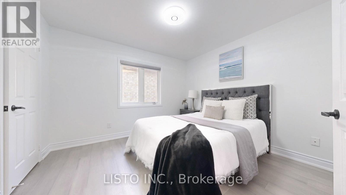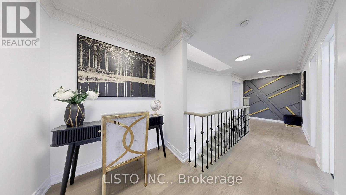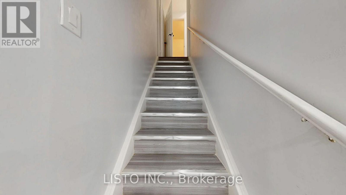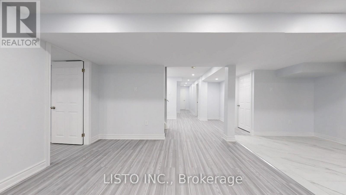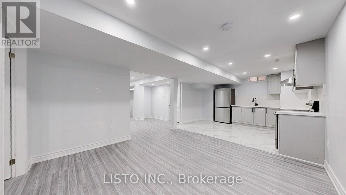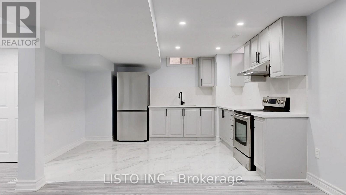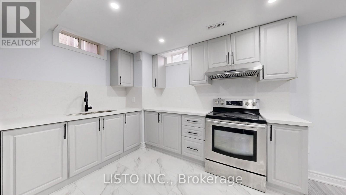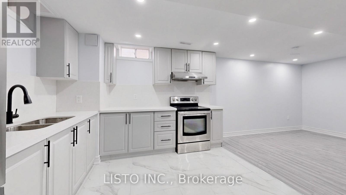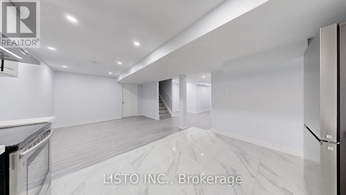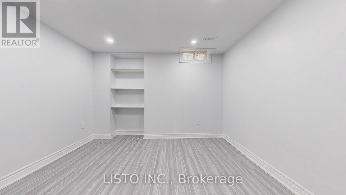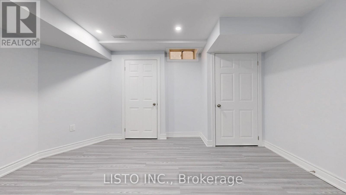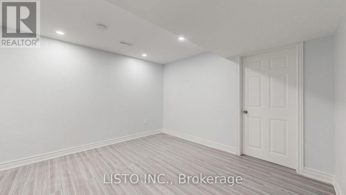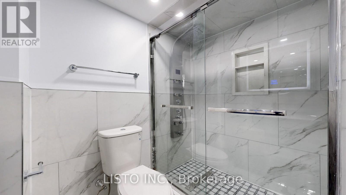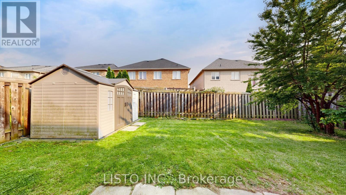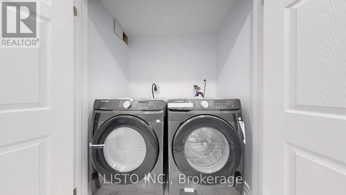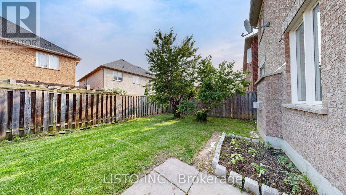6 Bedroom
4 Bathroom
2500 - 3000 sqft
Fireplace
Central Air Conditioning
Forced Air
$1,699,988
Discover this beautifully upgraded and meticulously maintained family home in the highly sought-after Wismer Community! Offering 9-foot ceilings on the main floor, this move-in-ready gem exudes warmth and elegance throughout. The spacious kitchen is a chefs dream, featuring quartz countertops, modern tile flooring, a stylish backsplash, and a breakfast area that opens to the backyard, ideal for both daily living and entertaining. The inviting family room, with large windows, pot lights, and a cozy gas fireplace, is perfect for quality time together. The fully finished basement adds incredible value with a large living area, open-concept kitchen with stainless steel appliances, private laundry, two bedrooms, and a 3-piece bath, perfect for extended family or guests. Located on a quiet street, just steps from top-ranked schools, parks, transit, and essential amenities, this home combines comfort, convenience, and style. Recent upgrades include a new furnace, zebra blinds, and garage doors (2024), A/C (2019), and roof (2021). With quick access to Hwy 407 and 404, this is an exceptional opportunity you wont want to miss! (id:41954)
Property Details
|
MLS® Number
|
N12456723 |
|
Property Type
|
Single Family |
|
Community Name
|
Wismer |
|
Equipment Type
|
Water Heater, Water Heater - Tankless |
|
Features
|
Carpet Free |
|
Parking Space Total
|
7 |
|
Rental Equipment Type
|
Water Heater, Water Heater - Tankless |
Building
|
Bathroom Total
|
4 |
|
Bedrooms Above Ground
|
4 |
|
Bedrooms Below Ground
|
2 |
|
Bedrooms Total
|
6 |
|
Amenities
|
Fireplace(s) |
|
Appliances
|
Central Vacuum, Garage Door Opener Remote(s), Dishwasher, Dryer, Hood Fan, Stove, Washer, Window Coverings, Refrigerator |
|
Basement Development
|
Finished |
|
Basement Type
|
N/a (finished) |
|
Construction Style Attachment
|
Detached |
|
Cooling Type
|
Central Air Conditioning |
|
Exterior Finish
|
Brick |
|
Fireplace Present
|
Yes |
|
Fireplace Total
|
1 |
|
Flooring Type
|
Tile |
|
Foundation Type
|
Concrete |
|
Half Bath Total
|
1 |
|
Heating Fuel
|
Natural Gas |
|
Heating Type
|
Forced Air |
|
Stories Total
|
2 |
|
Size Interior
|
2500 - 3000 Sqft |
|
Type
|
House |
|
Utility Water
|
Municipal Water |
Parking
Land
|
Acreage
|
No |
|
Sewer
|
Sanitary Sewer |
|
Size Depth
|
88 Ft ,7 In |
|
Size Frontage
|
43 Ft ,7 In |
|
Size Irregular
|
43.6 X 88.6 Ft |
|
Size Total Text
|
43.6 X 88.6 Ft |
|
Zoning Description
|
Residential |
Rooms
| Level |
Type |
Length |
Width |
Dimensions |
|
Second Level |
Primary Bedroom |
5.48 m |
3.71 m |
5.48 m x 3.71 m |
|
Second Level |
Bedroom 2 |
4.31 m |
3.64 m |
4.31 m x 3.64 m |
|
Second Level |
Bedroom 3 |
4.43 m |
3.32 m |
4.43 m x 3.32 m |
|
Second Level |
Bedroom 4 |
3.59 m |
3.35 m |
3.59 m x 3.35 m |
|
Main Level |
Living Room |
6.86 m |
3.35 m |
6.86 m x 3.35 m |
|
Main Level |
Dining Room |
6.68 m |
3.35 m |
6.68 m x 3.35 m |
|
Main Level |
Kitchen |
4.27 m |
3.66 m |
4.27 m x 3.66 m |
|
Main Level |
Eating Area |
3.66 m |
2.74 m |
3.66 m x 2.74 m |
|
Main Level |
Family Room |
5.91 m |
3.66 m |
5.91 m x 3.66 m |
|
Main Level |
Laundry Room |
|
|
Measurements not available |
https://www.realtor.ca/real-estate/28977239/167-golden-meadow-drive-markham-wismer-wismer
