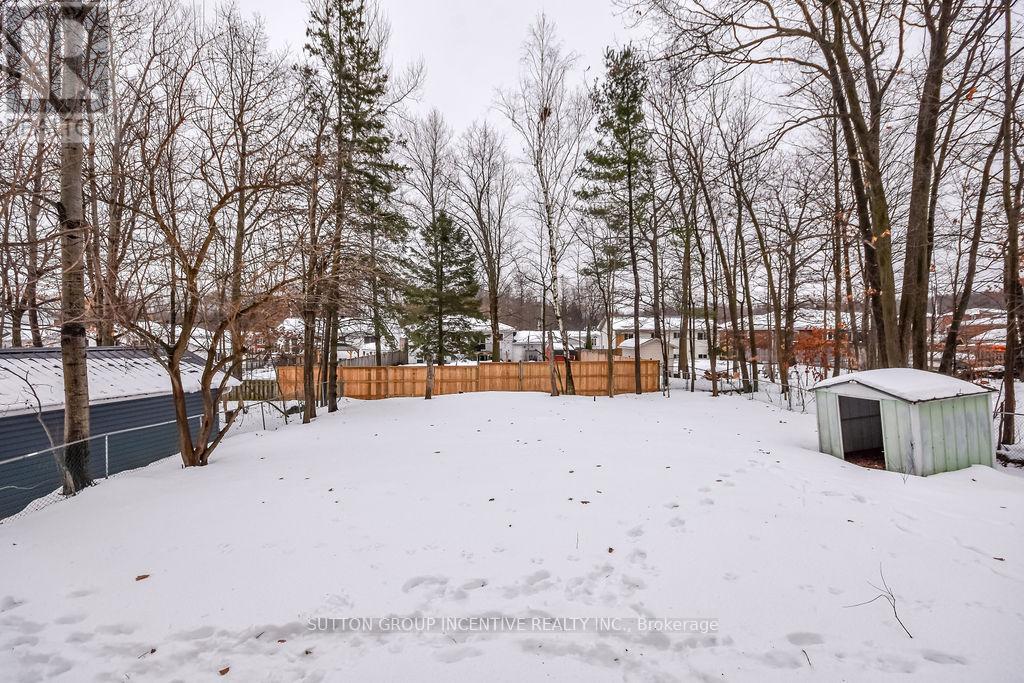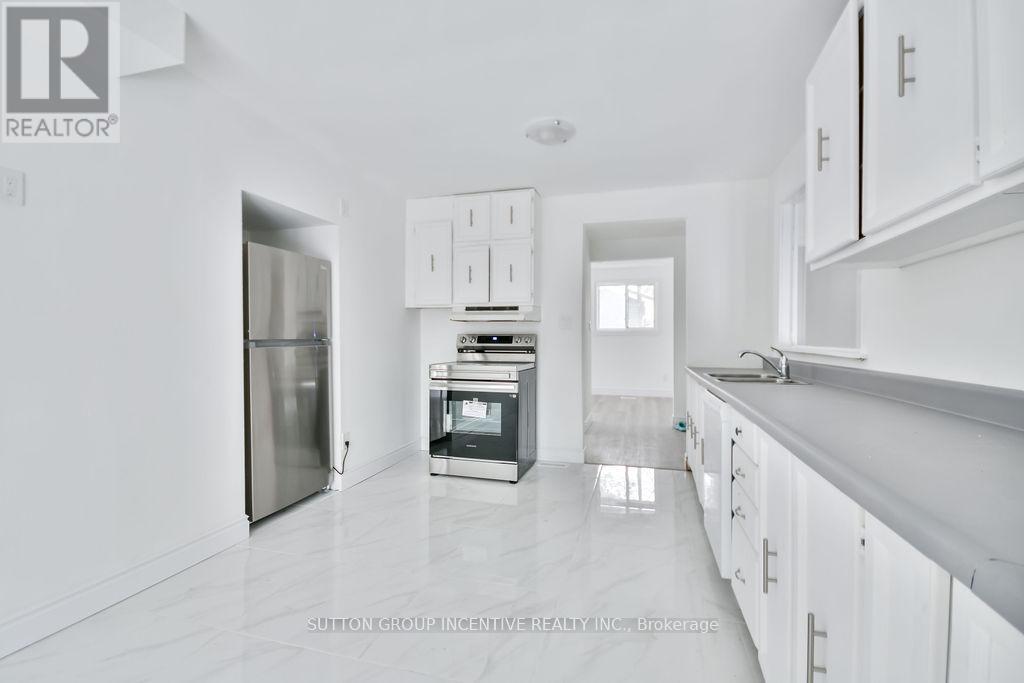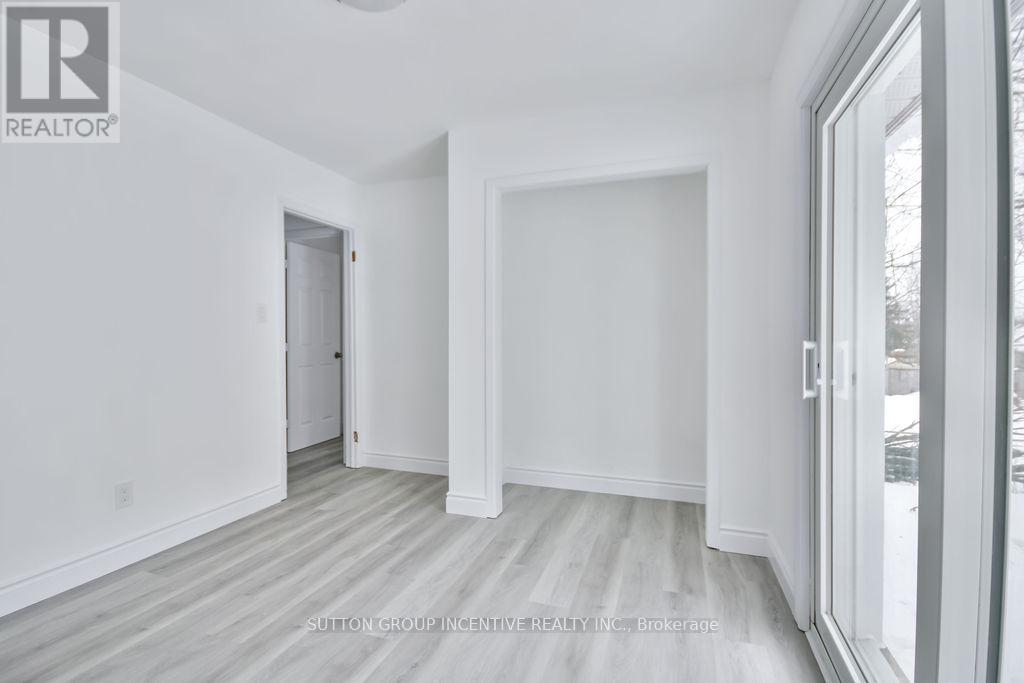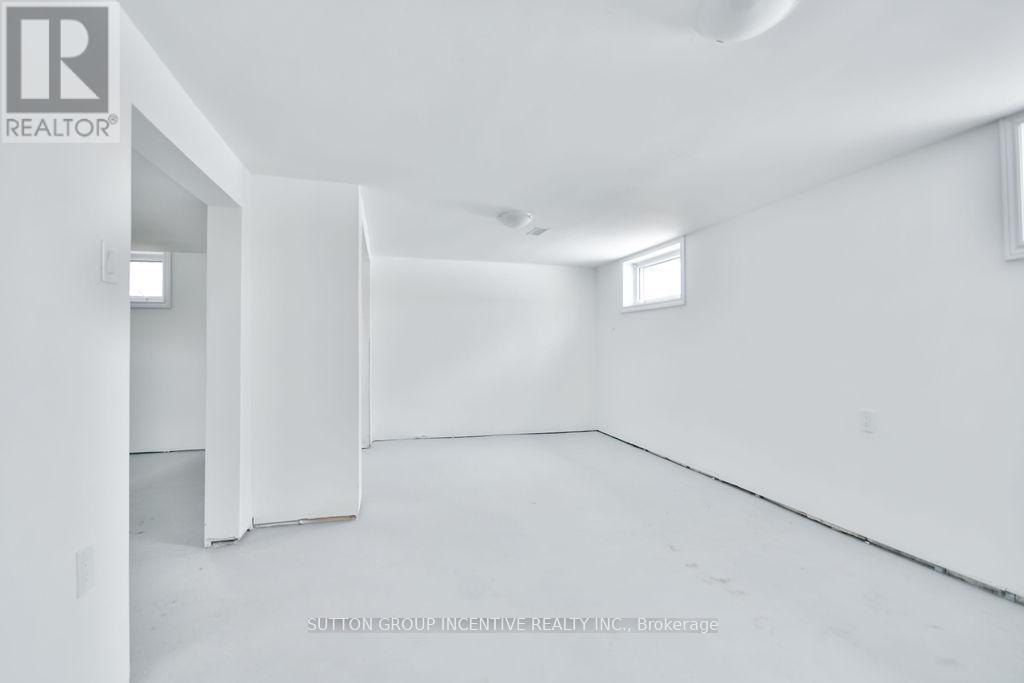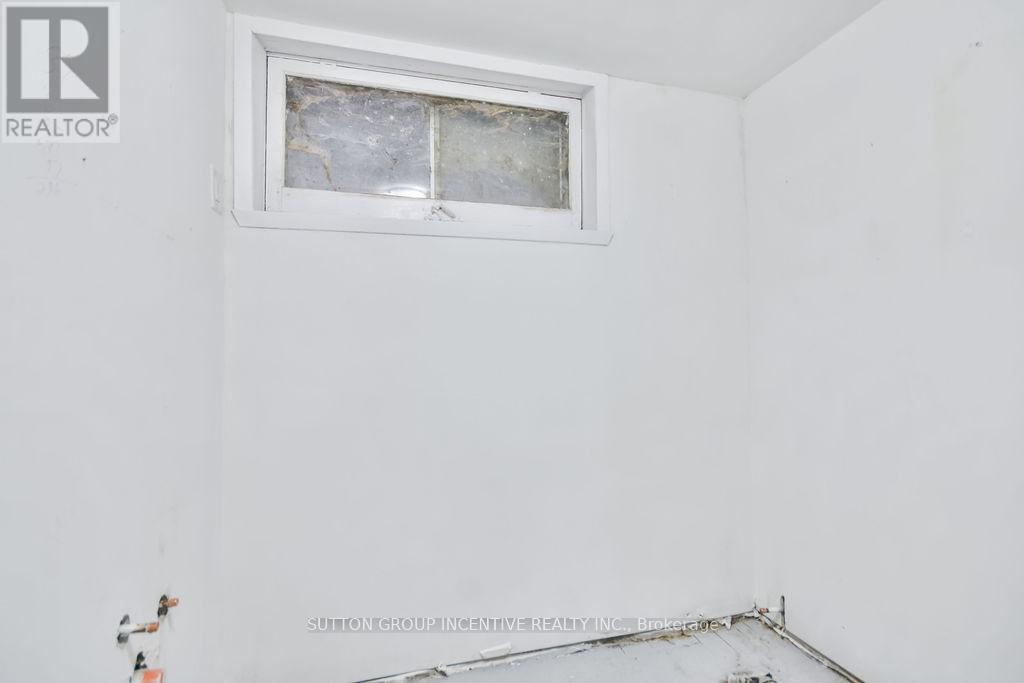5 Bedroom
1 Bathroom
Bungalow
Central Air Conditioning
Forced Air
$499,800
Located in quaint village of Victoria Harbour on Georgina Bay. Adorable downtown, foodland, marina & the Tay shore Trail (18.5Km of paved trail- part of the Trans Canada trail). Mins to Midland for all other amenities. Newly renovated!! Flooring, Paint, Basement Drywall etc. New Gas Furnace & HWT (on demand). Raised Bungalow with Large Lot. LR/DR area. E/I with W/O to Deck. Master with Cheater Ensuite (4pc). 3 Bdrms on Main. Basement- Rec Room, Office Area, 2 Bedrooms, Both Older Kitchen & 3pc Removed (so R/I Now for both), Large Coldroom. Double Garage with Ramp for Wheel Chair Accessibility. Steel Roof. 66x165 Lot. (id:41954)
Property Details
|
MLS® Number
|
S11941084 |
|
Property Type
|
Single Family |
|
Community Name
|
Victoria Harbour |
|
Parking Space Total
|
6 |
Building
|
Bathroom Total
|
1 |
|
Bedrooms Above Ground
|
3 |
|
Bedrooms Below Ground
|
2 |
|
Bedrooms Total
|
5 |
|
Appliances
|
Refrigerator, Stove |
|
Architectural Style
|
Bungalow |
|
Basement Development
|
Partially Finished |
|
Basement Type
|
Full (partially Finished) |
|
Construction Style Attachment
|
Detached |
|
Cooling Type
|
Central Air Conditioning |
|
Exterior Finish
|
Brick |
|
Flooring Type
|
Vinyl, Ceramic |
|
Foundation Type
|
Block |
|
Heating Fuel
|
Natural Gas |
|
Heating Type
|
Forced Air |
|
Stories Total
|
1 |
|
Type
|
House |
|
Utility Water
|
Municipal Water |
Parking
Land
|
Acreage
|
No |
|
Sewer
|
Sanitary Sewer |
|
Size Depth
|
165 Ft |
|
Size Frontage
|
66 Ft |
|
Size Irregular
|
66 X 165 Ft |
|
Size Total Text
|
66 X 165 Ft|under 1/2 Acre |
|
Zoning Description
|
Res |
Rooms
| Level |
Type |
Length |
Width |
Dimensions |
|
Basement |
Office |
3.94 m |
3.51 m |
3.94 m x 3.51 m |
|
Basement |
Cold Room |
4.9 m |
2.95 m |
4.9 m x 2.95 m |
|
Basement |
Recreational, Games Room |
6.65 m |
3.51 m |
6.65 m x 3.51 m |
|
Basement |
Bedroom |
3 m |
2.82 m |
3 m x 2.82 m |
|
Basement |
Bedroom |
4.5 m |
3.81 m |
4.5 m x 3.81 m |
|
Basement |
Kitchen |
4.9 m |
2.95 m |
4.9 m x 2.95 m |
|
Main Level |
Living Room |
3.4 m |
5.26 m |
3.4 m x 5.26 m |
|
Main Level |
Dining Room |
2.74 m |
1.83 m |
2.74 m x 1.83 m |
|
Main Level |
Kitchen |
5.28 m |
3.12 m |
5.28 m x 3.12 m |
|
Main Level |
Primary Bedroom |
3.94 m |
3.02 m |
3.94 m x 3.02 m |
|
Main Level |
Bedroom |
3.4 m |
2.77 m |
3.4 m x 2.77 m |
|
Main Level |
Bedroom |
3.02 m |
2.77 m |
3.02 m x 2.77 m |
https://www.realtor.ca/real-estate/27843517/167-bay-street-tay-victoria-harbour-victoria-harbour





