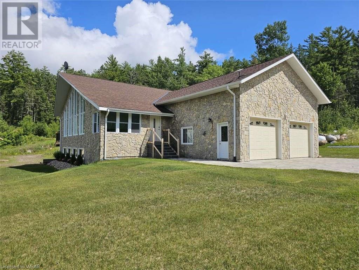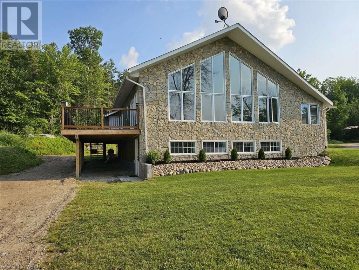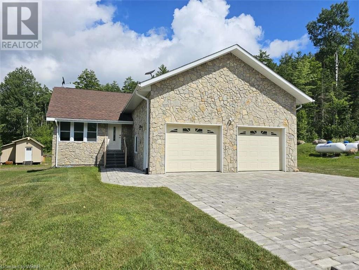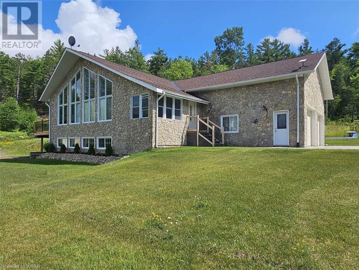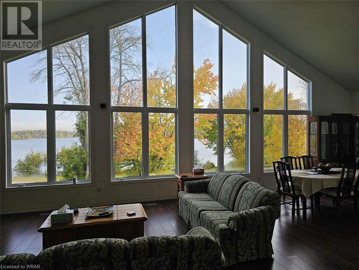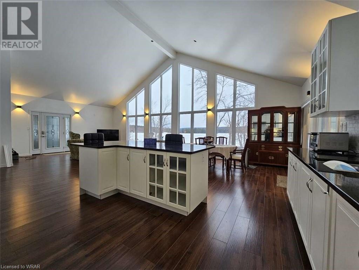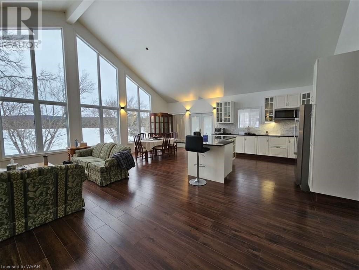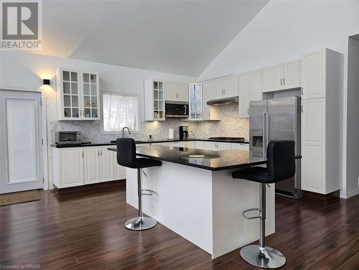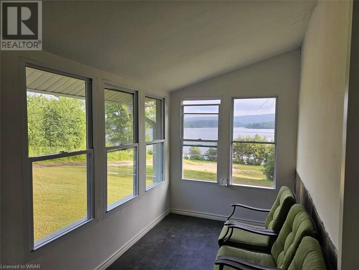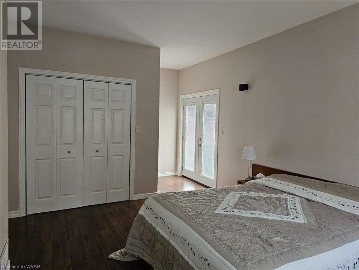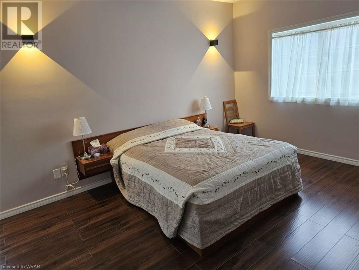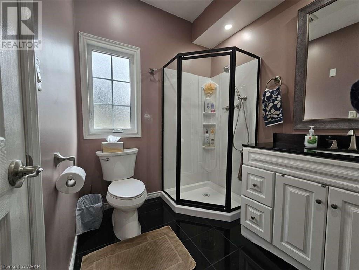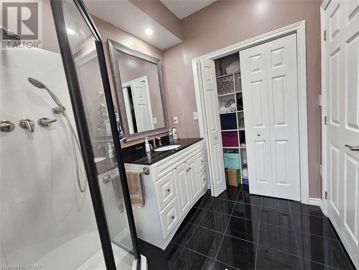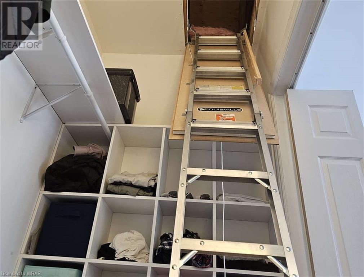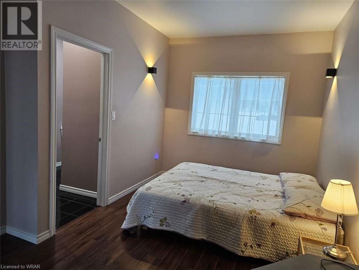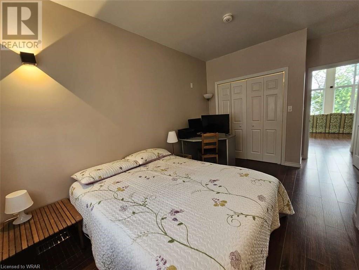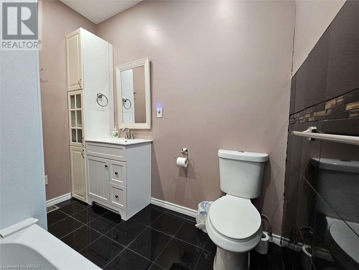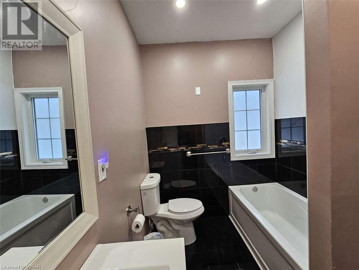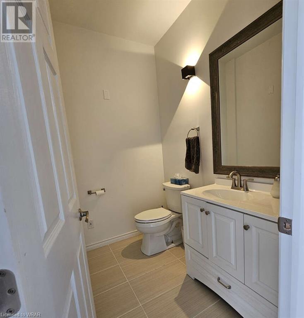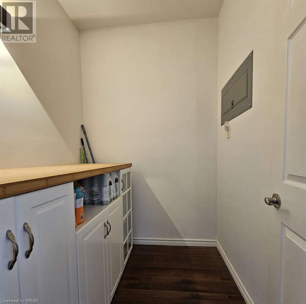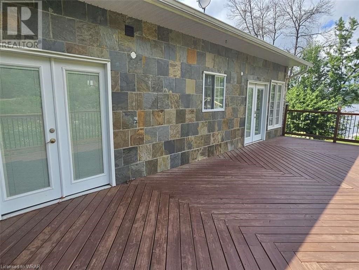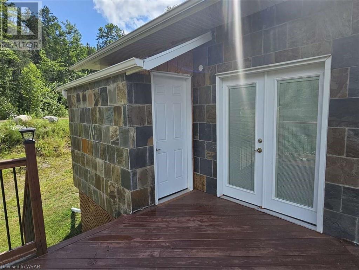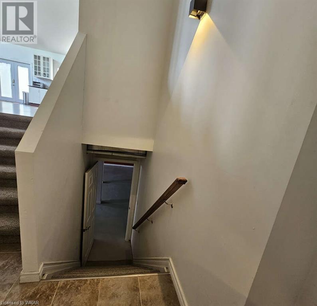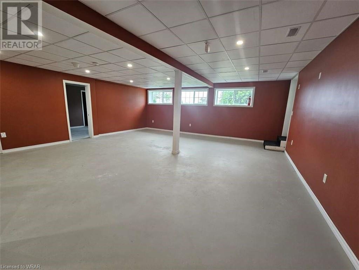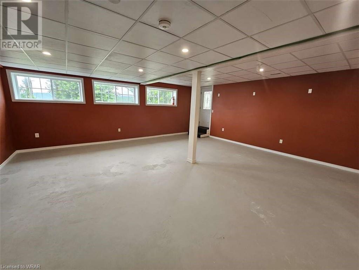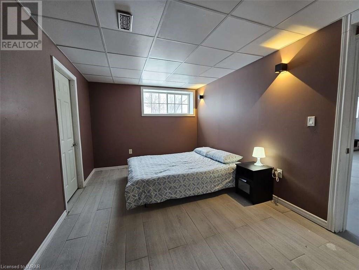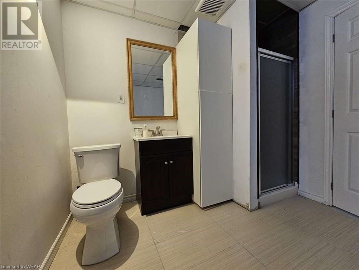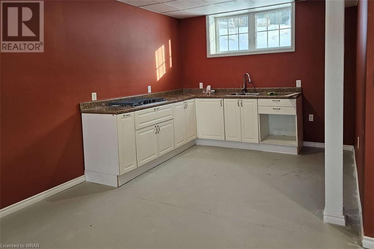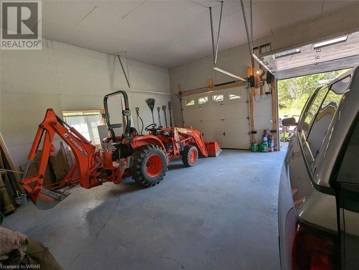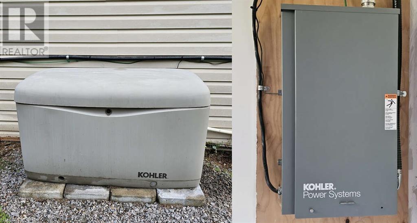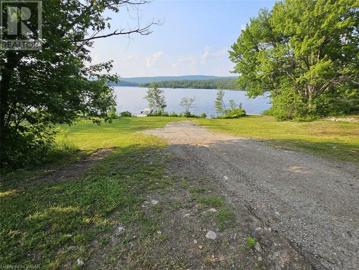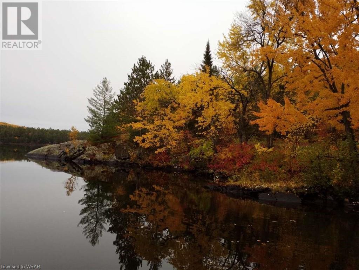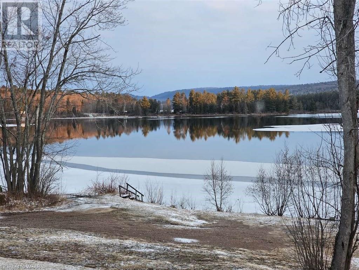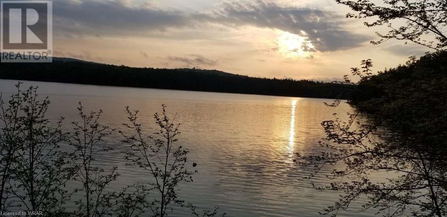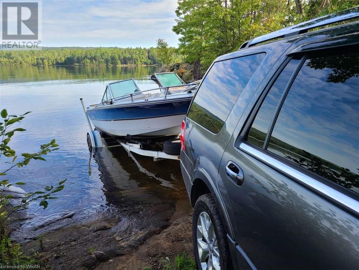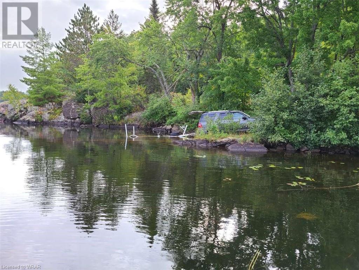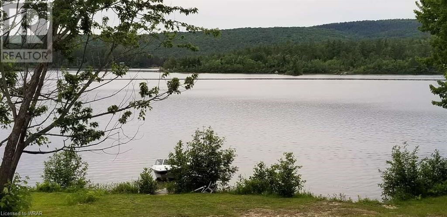3 Bedroom
4 Bathroom
3200 sqft
Bungalow
None
Forced Air
Waterfront
Acreage
Landscaped
$999,500
For more info on this property, please click the Brochure button below. This larger-than-2-acre property has an open-concept four season home with a breathtaking view of Lake Talon. Main Floor: Main floor has two bedrooms, each with an ensuite bathroom, a guest bathroom, a great room with a cathedral ceiling, an open-concept kitchen with a large kitchen island, a dining room, and a living room. The main entrance leads to a mud room or cigar room. The main floor also has a large deck with a walkout from the great room and master bedroom. The large 12 x 32 foot deck has a 4 x 10-foot room for BBQ and deck furniture storage. Basement: The newly finished basement can serve as a separate unregistered in-law suite or a potential rental property. It has a spacious bedroom with a large walk-in closet, full bathroom, kitchen/bar with walk out to the backyard. Garage: An attached insulated extra large garage can store 2 full size vehicles or 3 smaller vehicles. Full size vehicle including a crew cab pickup truck with 8 foot bed. It is large enough to store many size of boats or camper. Driveway is finished with interlock pavers. Exterior: Features include a large deck, water access, fishing, landscape, enclosed porch, and year-round living FAG furnace. A natural fish hatchery is just 90 feet in front of the lakefront, with thousands of hatchlings born in May and June timeframe. Security: Many live cloud storage cameras for video surveillance. Exterior Finish: Natural stone on 3 sides of the house. Property Access: Private road. (id:41954)
Property Details
|
MLS® Number
|
40580523 |
|
Property Type
|
Single Family |
|
Communication Type
|
Internet Access |
|
Community Features
|
Quiet Area |
|
Equipment Type
|
None |
|
Features
|
Southern Exposure, Wet Bar, Country Residential, Recreational, Automatic Garage Door Opener, In-law Suite |
|
Parking Space Total
|
6 |
|
Rental Equipment Type
|
None |
|
Structure
|
Shed, Porch |
|
View Type
|
Lake View |
|
Water Front Name
|
Mattawa River |
|
Water Front Type
|
Waterfront |
Building
|
Bathroom Total
|
4 |
|
Bedrooms Above Ground
|
2 |
|
Bedrooms Below Ground
|
1 |
|
Bedrooms Total
|
3 |
|
Appliances
|
Central Vacuum, Refrigerator, Satellite Dish, Wet Bar, Microwave Built-in, Gas Stove(s), Garage Door Opener |
|
Architectural Style
|
Bungalow |
|
Basement Development
|
Finished |
|
Basement Type
|
Full (finished) |
|
Constructed Date
|
2018 |
|
Construction Style Attachment
|
Detached |
|
Cooling Type
|
None |
|
Exterior Finish
|
Stone, Vinyl Siding |
|
Fire Protection
|
Smoke Detectors, Alarm System, Security System |
|
Half Bath Total
|
1 |
|
Heating Fuel
|
Propane |
|
Heating Type
|
Forced Air |
|
Stories Total
|
1 |
|
Size Interior
|
3200 Sqft |
|
Type
|
House |
|
Utility Water
|
Cistern, Lake/river Water Intake |
Parking
Land
|
Access Type
|
Road Access, Highway Nearby |
|
Acreage
|
Yes |
|
Landscape Features
|
Landscaped |
|
Size Depth
|
642 Ft |
|
Size Frontage
|
166 Ft |
|
Size Irregular
|
2.32 |
|
Size Total
|
2.32 Ac|2 - 4.99 Acres |
|
Size Total Text
|
2.32 Ac|2 - 4.99 Acres |
|
Surface Water
|
River/stream |
|
Zoning Description
|
Cr/r |
Rooms
| Level |
Type |
Length |
Width |
Dimensions |
|
Basement |
Storage |
|
|
6'0'' x 6'0'' |
|
Basement |
Utility Room |
|
|
9'0'' x 8'0'' |
|
Basement |
Other |
|
|
10'0'' x 5'0'' |
|
Basement |
Kitchen |
|
|
10'0'' x 9'0'' |
|
Basement |
Bedroom |
|
|
14'0'' x 10'0'' |
|
Basement |
3pc Bathroom |
|
|
6'0'' x 4'0'' |
|
Main Level |
2pc Bathroom |
|
|
4'0'' x 4'0'' |
|
Main Level |
4pc Bathroom |
|
|
5'0'' x 6'0'' |
|
Main Level |
4pc Bathroom |
|
|
10'0'' x 4'0'' |
|
Main Level |
Pantry |
|
|
6'5'' x 5'0'' |
|
Main Level |
Mud Room |
|
|
15'0'' x 5'0'' |
|
Main Level |
Living Room |
|
|
20'0'' x 17'8'' |
|
Main Level |
Dining Room |
|
|
14'0'' x 10'8'' |
|
Main Level |
Kitchen |
|
|
14'0'' x 10'8'' |
|
Main Level |
Bedroom |
|
|
16'5'' x 10'5'' |
|
Main Level |
Primary Bedroom |
|
|
19'9'' x 12'3'' |
Utilities
https://www.realtor.ca/real-estate/26821445/166a-talon-lake-road-rutherglen
