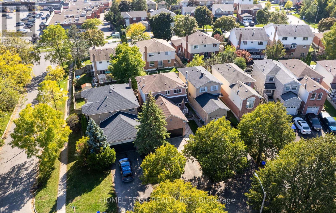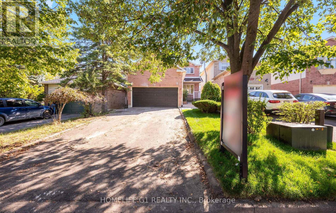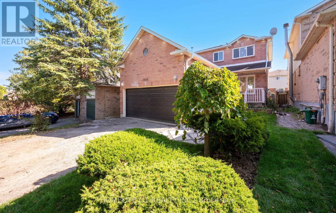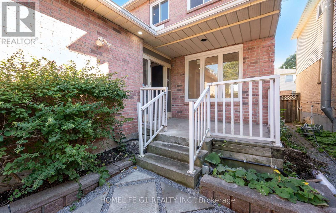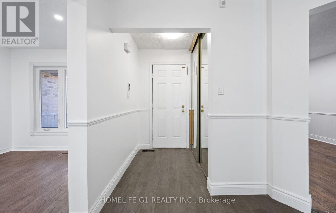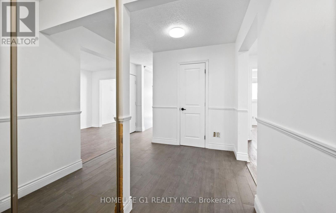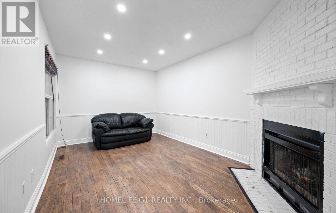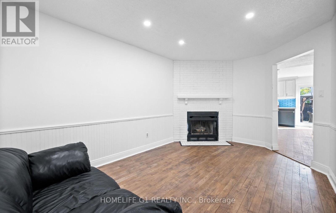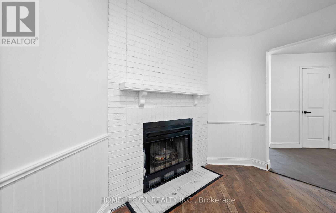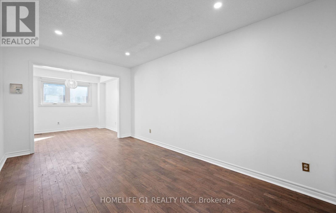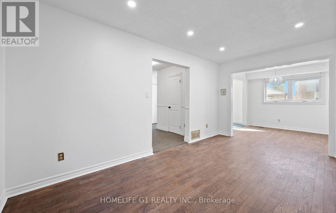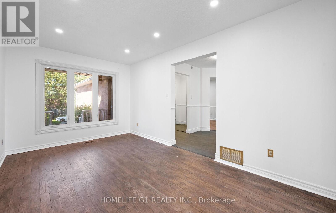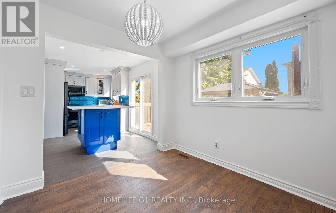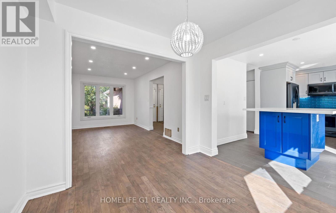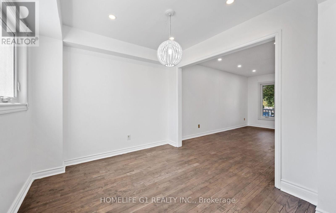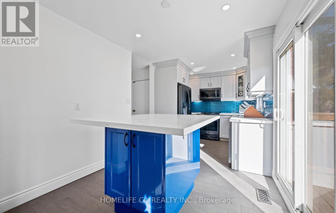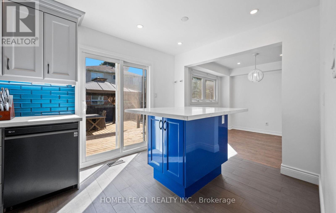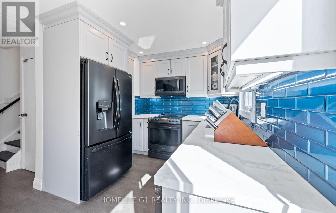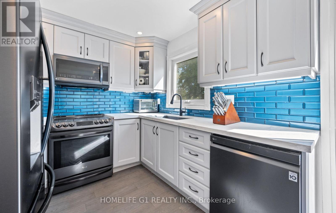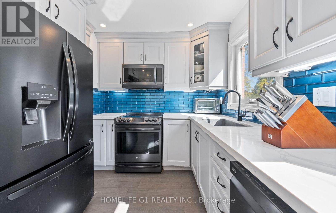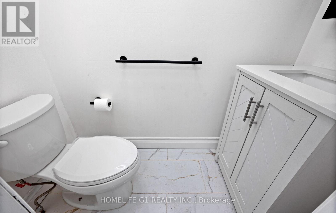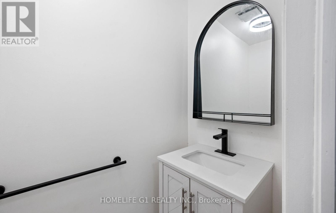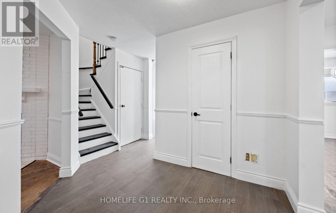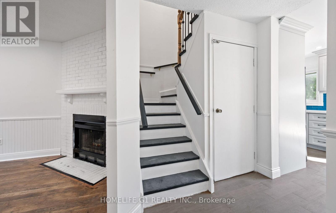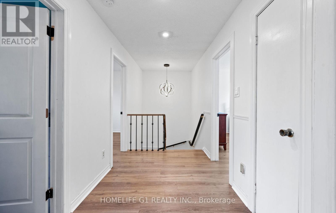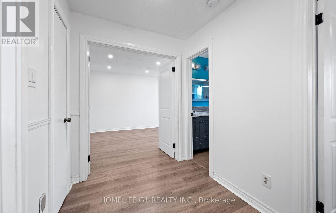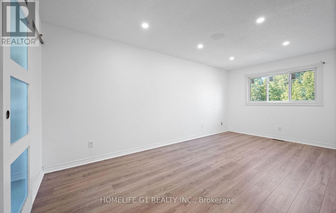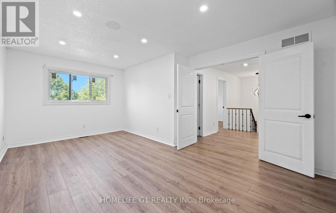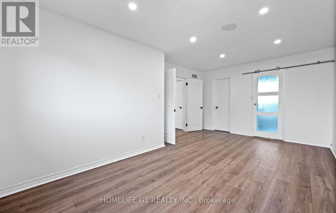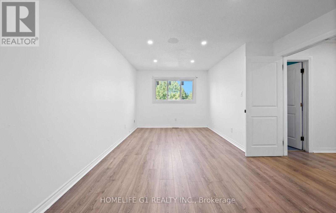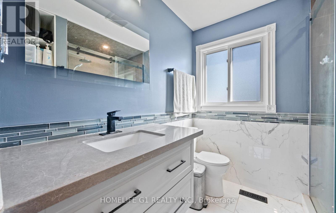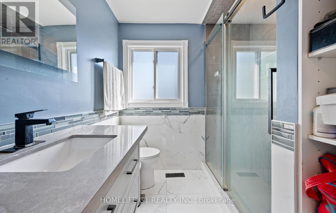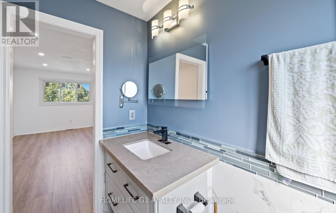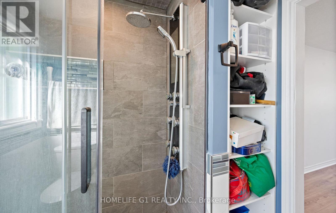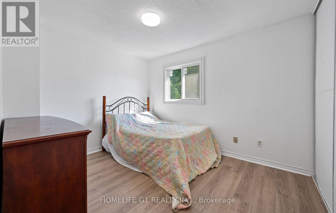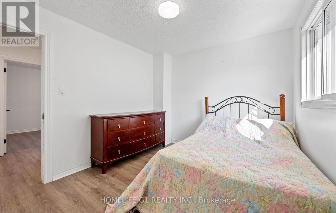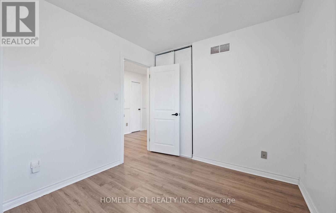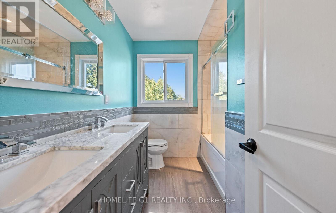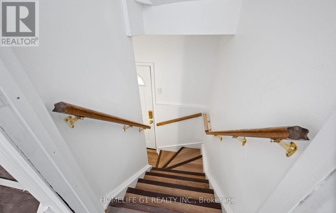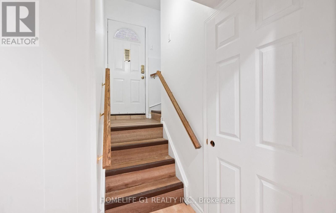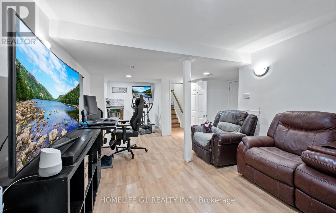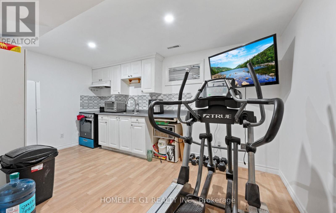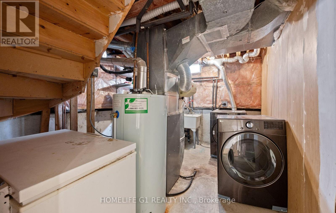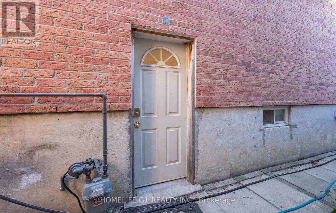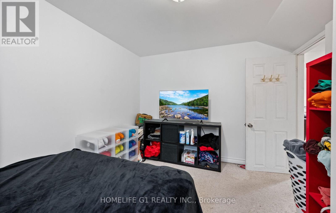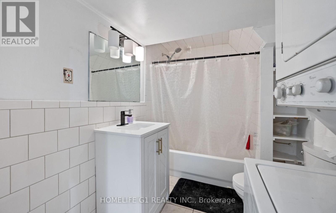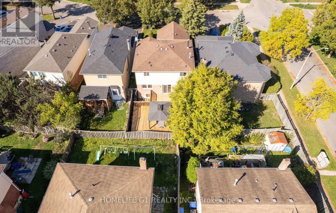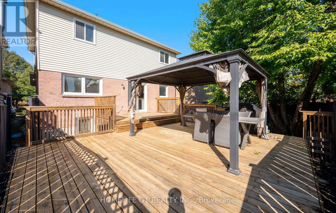4 Bedroom
4 Bathroom
1500 - 2000 sqft
Fireplace
Central Air Conditioning
Forced Air
$1,020,000
Nestled in one of Pickerings most prestigious and sought-after enclaves, 1665 Tawnberry Street presents a rare opportunity to own a spacious and meticulously maintained 2 Story Detached Property. An open-concept main floor with, formal living and dining areas, a cozy family room, and a well-appointed kitchen with updated countertops and direct access to a private back yard and deck. The Fully Finished Basement includes an Additional Bedroom, Full Bathroom, Separate Laundry and a Complete Kitchen Perfect for a Guest Suite, In-law Suite, or Tenants for an INCOME Producing Basement with its own separate entrance. This Home is Conveniently located near Parks ,Schools, Shopping, and Dining, making it Ideal for Families and Professionals alike. Really Well Maintained. DON'T MISS THE OPPORTUNITY TO MAKE THIS HOME YOUR OWN! (id:41954)
Property Details
|
MLS® Number
|
E12447228 |
|
Property Type
|
Single Family |
|
Community Name
|
Brock Ridge |
|
Features
|
In-law Suite |
|
Parking Space Total
|
4 |
Building
|
Bathroom Total
|
4 |
|
Bedrooms Above Ground
|
3 |
|
Bedrooms Below Ground
|
1 |
|
Bedrooms Total
|
4 |
|
Appliances
|
Dishwasher, Dryer, Two Stoves, Two Washers, Two Refrigerators |
|
Basement Development
|
Finished |
|
Basement Features
|
Apartment In Basement, Walk Out |
|
Basement Type
|
N/a (finished) |
|
Construction Style Attachment
|
Detached |
|
Cooling Type
|
Central Air Conditioning |
|
Exterior Finish
|
Brick |
|
Fireplace Present
|
Yes |
|
Flooring Type
|
Hardwood |
|
Foundation Type
|
Brick, Concrete |
|
Half Bath Total
|
1 |
|
Heating Fuel
|
Natural Gas |
|
Heating Type
|
Forced Air |
|
Stories Total
|
2 |
|
Size Interior
|
1500 - 2000 Sqft |
|
Type
|
House |
|
Utility Water
|
Municipal Water |
Parking
Land
|
Acreage
|
No |
|
Sewer
|
Sanitary Sewer |
|
Size Depth
|
100 Ft ,2 In |
|
Size Frontage
|
34 Ft ,6 In |
|
Size Irregular
|
34.5 X 100.2 Ft |
|
Size Total Text
|
34.5 X 100.2 Ft |
Rooms
| Level |
Type |
Length |
Width |
Dimensions |
|
Second Level |
Primary Bedroom |
5.52 m |
3.42 m |
5.52 m x 3.42 m |
|
Second Level |
Bedroom 2 |
3.52 m |
2.92 m |
3.52 m x 2.92 m |
|
Third Level |
Bedroom 3 |
3.02 m |
2.62 m |
3.02 m x 2.62 m |
|
Basement |
Bedroom |
3.5 m |
3 m |
3.5 m x 3 m |
|
Main Level |
Living Room |
4.82 m |
2.92 m |
4.82 m x 2.92 m |
|
Main Level |
Dining Room |
2.75 m |
2.92 m |
2.75 m x 2.92 m |
|
Main Level |
Kitchen |
5.12 m |
2.82 m |
5.12 m x 2.82 m |
|
Main Level |
Family Room |
4.72 m |
3.12 m |
4.72 m x 3.12 m |
|
Main Level |
Foyer |
3.61 m |
1.87 m |
3.61 m x 1.87 m |
https://www.realtor.ca/real-estate/28956447/1665-tawnberry-street-pickering-brock-ridge-brock-ridge
