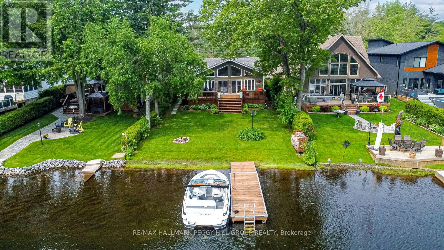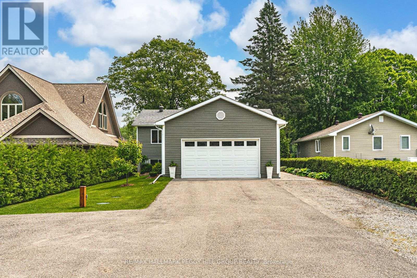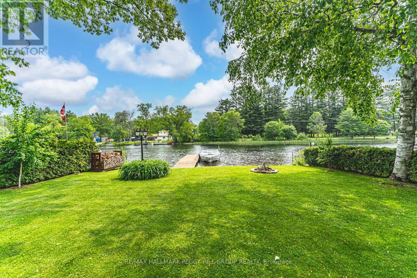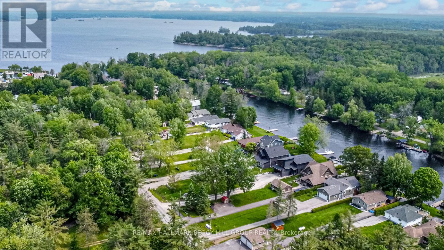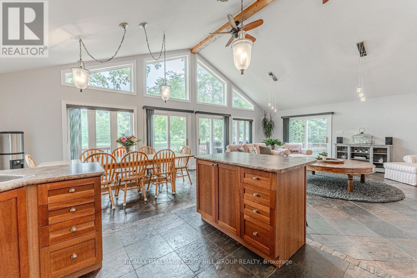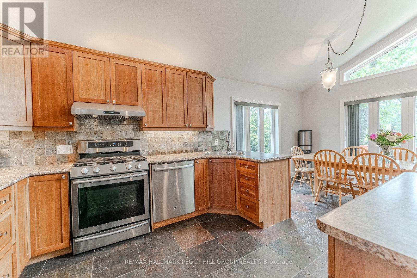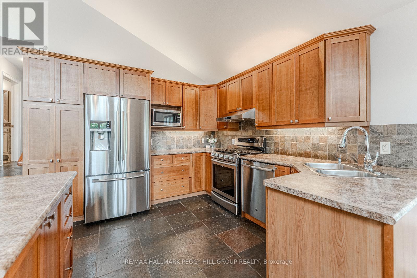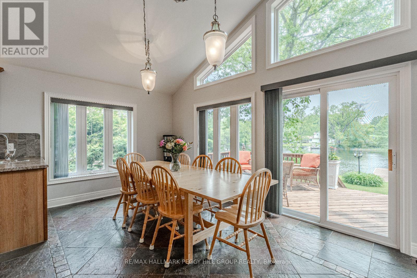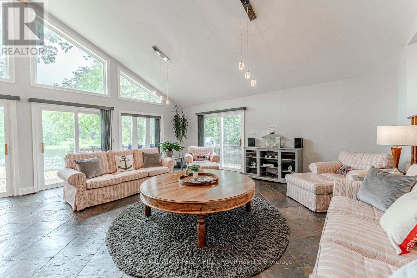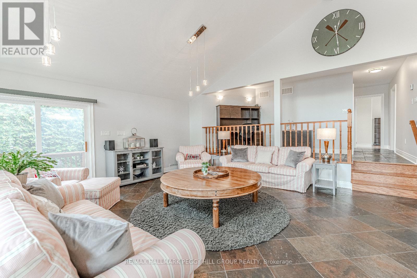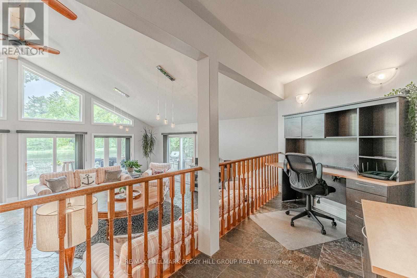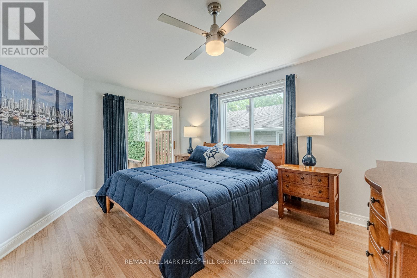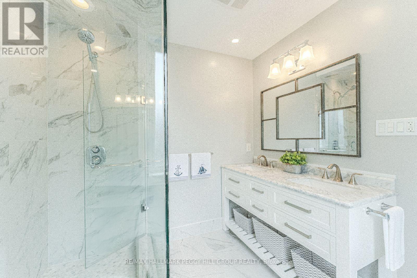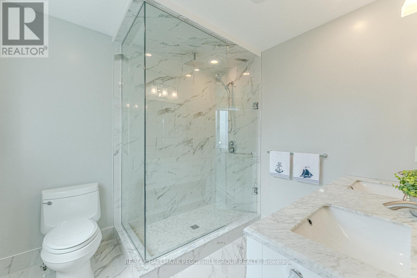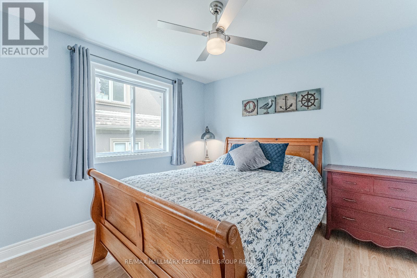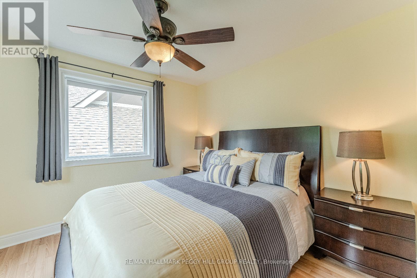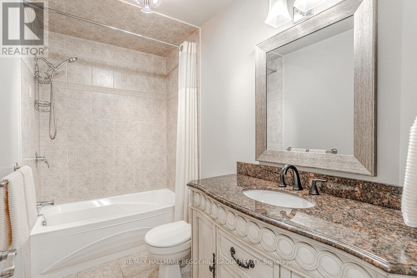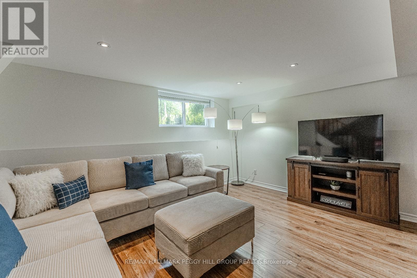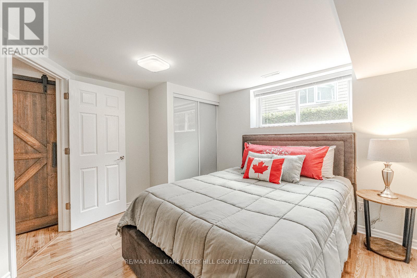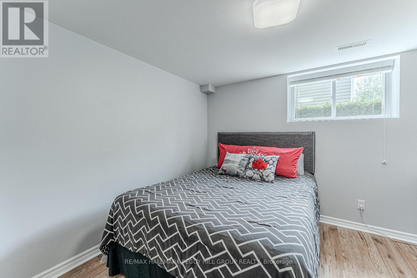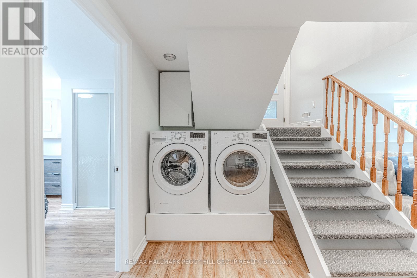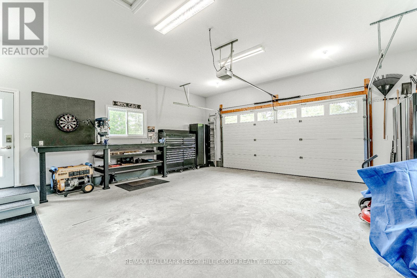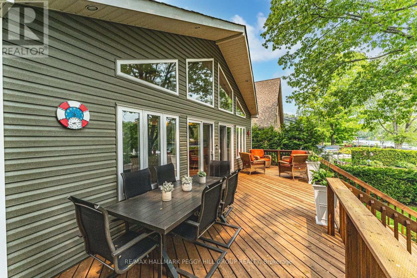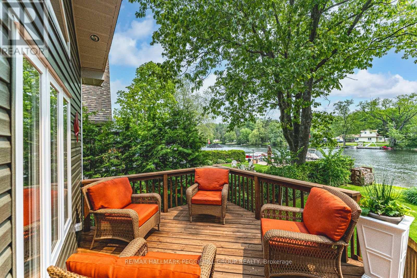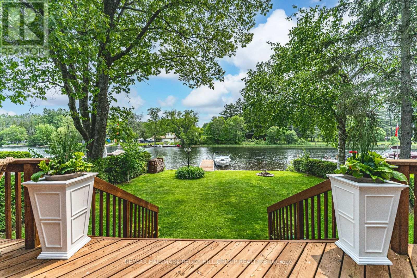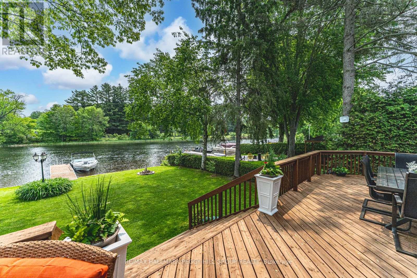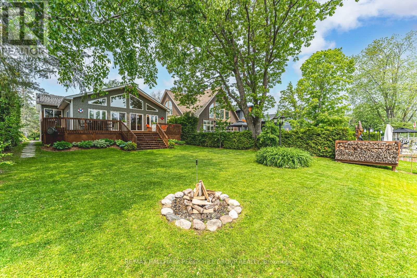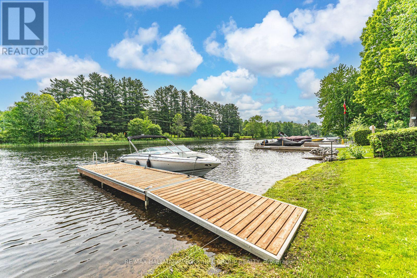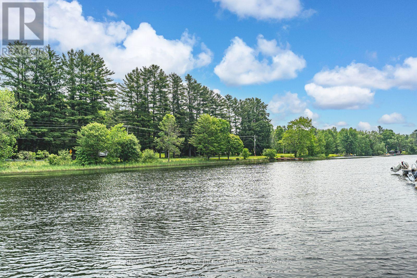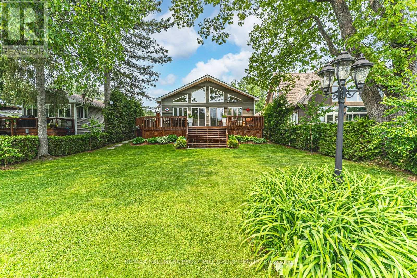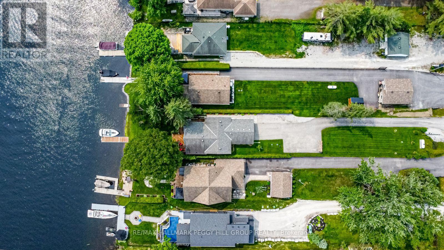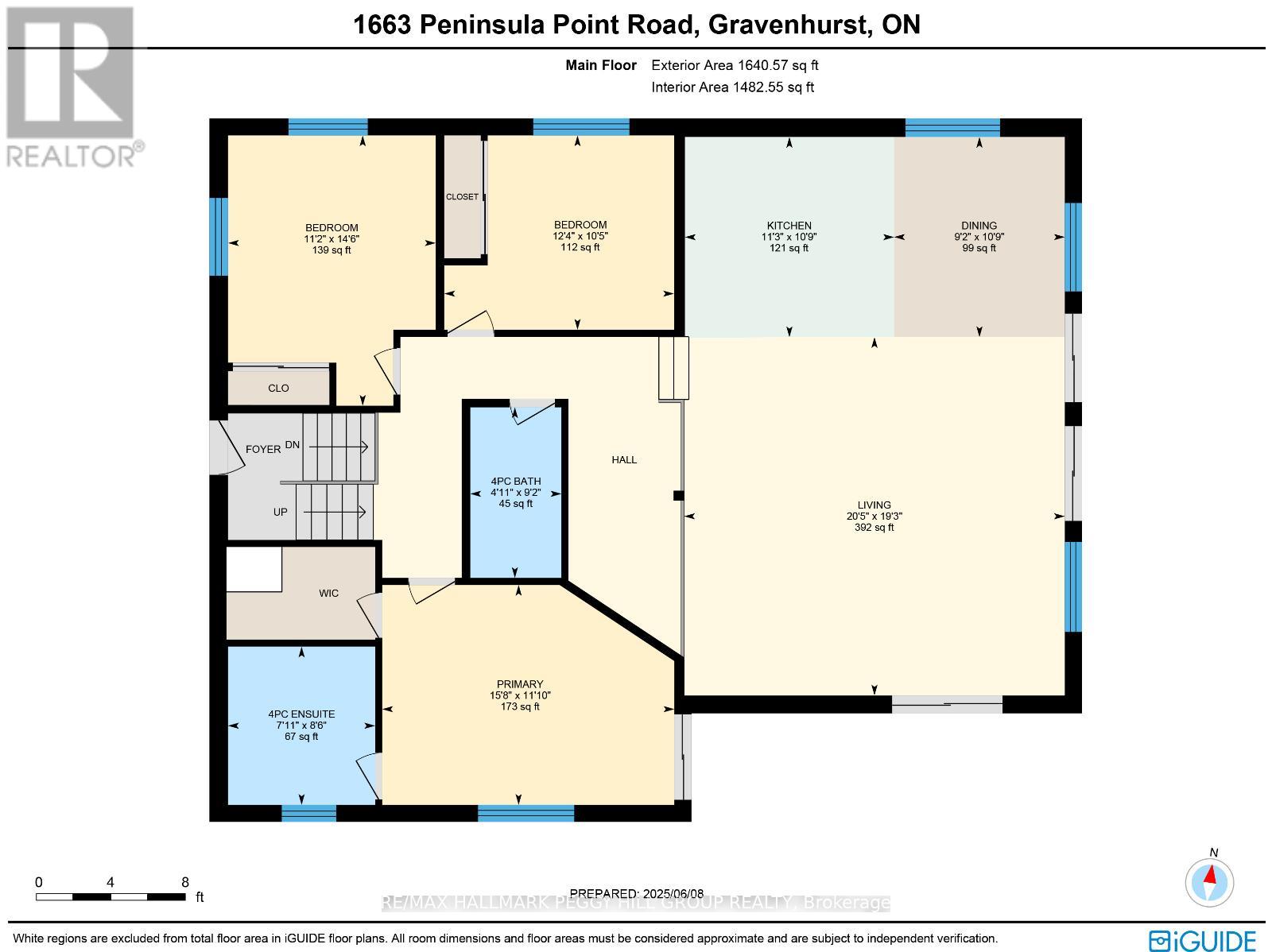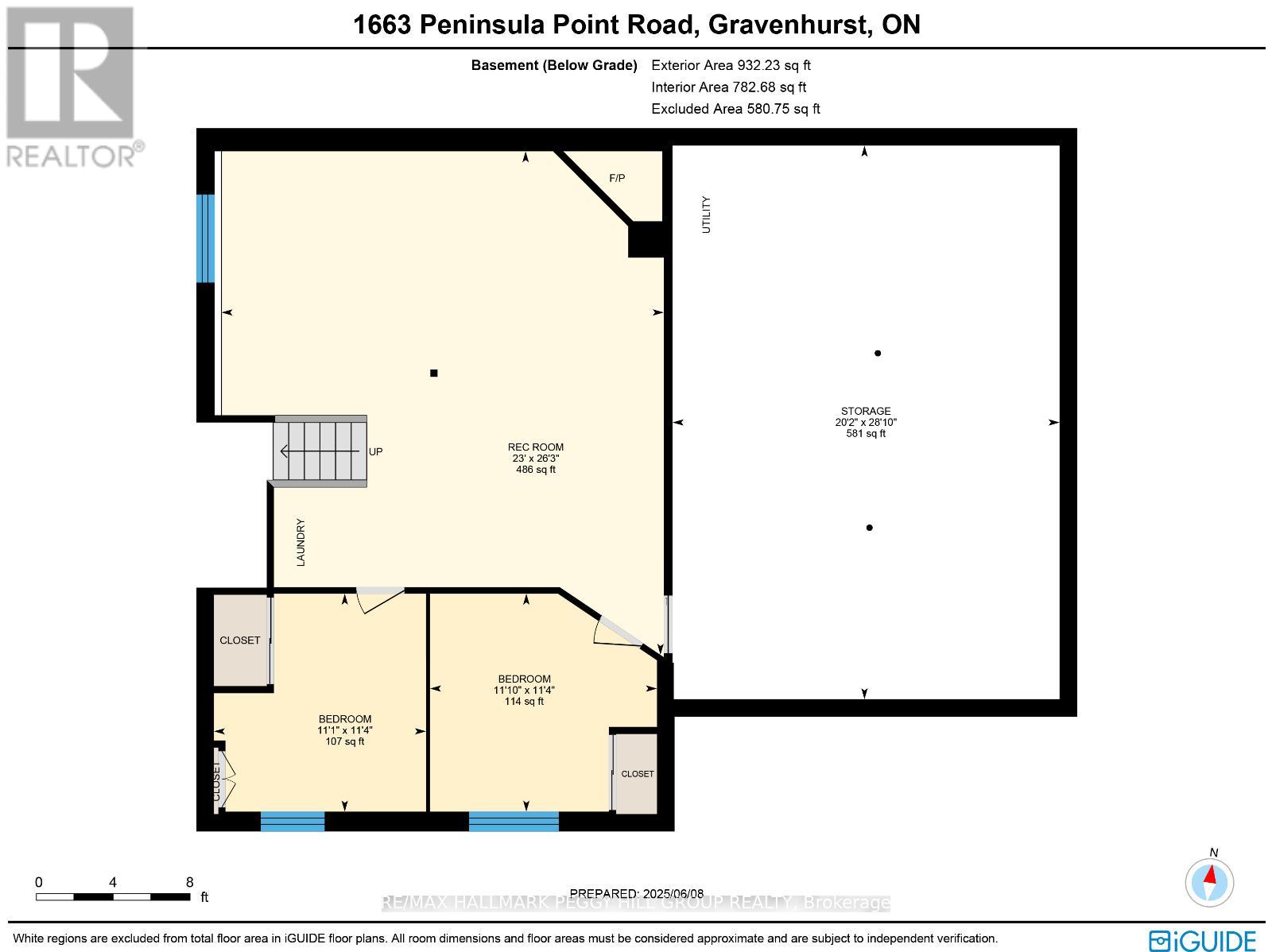1663 Peninsula Point Road Severn, Ontario P0E 1N0
$1,199,000
EXCLUSIVE 50 FT SHORELINE RETREAT WITH PANORAMIC VIEWS - WHERE WATERFRONT ELEGANCE MEETS EVERYDAY LUXURY! Welcome to waterfront living on the iconic Trent-Severn Waterway, just minutes from Sparrow Lake with direct access to boating, swimming, and fishing right from your private dock. Set on a peaceful shoreline with 50 feet of pristine frontage, this property offers privacy, beauty, and year-round access, all surrounded by lush forest, trails, and lakeside lookouts. Set just 16 minutes to Washago, 20 to Orillia, and 25 to Gravenhurst, the home blends serene seclusion with everyday convenience. The landscaped grounds showcase a wraparound deck, a cozy fire pit, and a premium Napoleon BBQ - an entertainers dream. The heated two-car garage is outfitted with interior access, running water, Husky cabinetry, a Gladiator fridge and freezer, and a paved turnaround driveway for total functionality. Inside, a grand open-concept layout impresses with vaulted ceilings, panoramic windows, and multiple walkouts that flood the space with natural light and waterfront views. The kitchen is outfitted with stainless steel appliances, slate floors, a central island, and ample cabinetry, flowing into the dining area ideal for hosting unforgettable gatherings. Three main-floor bedrooms include a primary suite with a private deck walkout, walk-in closet, and ensuite with dual vanities and a glass-enclosed walk-in shower. A main 4-piece bathroom adds everyday comfort, while the flexibility to create your dream office with water views and high-speed internet makes remote work a pleasure. The lower level features a family room with a fireplace, two additional bedrooms, a laundry area, and a spacious storage room. Most furnishings, decor, kitchenware, patio sets, and seasonal equipment are negotiable, making your transition to lakeside living effortless. Whether you seek a year-round home, seasonal getaway, or flexible investment, this property offers it all in one unforgettable package! (id:41954)
Open House
This property has open houses!
11:00 am
Ends at:1:00 pm
Property Details
| MLS® Number | S12212802 |
| Property Type | Single Family |
| Community Name | Rural Severn |
| Amenities Near By | Beach, Marina, Park |
| Easement | Unknown |
| Features | Sump Pump |
| Parking Space Total | 8 |
| Structure | Porch, Dock |
| View Type | River View, View Of Water, Direct Water View |
| Water Front Name | Sparrow Lake |
| Water Front Type | Waterfront |
Building
| Bathroom Total | 2 |
| Bedrooms Above Ground | 3 |
| Bedrooms Below Ground | 2 |
| Bedrooms Total | 5 |
| Age | 16 To 30 Years |
| Amenities | Fireplace(s) |
| Appliances | Garage Door Opener Remote(s), Water Purifier, Water Treatment, Dishwasher, Dryer, Garage Door Opener, Microwave, Stove, Washer, Refrigerator |
| Architectural Style | Raised Bungalow |
| Basement Development | Finished |
| Basement Type | Full (finished) |
| Construction Style Attachment | Detached |
| Cooling Type | Central Air Conditioning |
| Exterior Finish | Vinyl Siding |
| Fireplace Present | Yes |
| Fireplace Total | 1 |
| Foundation Type | Block |
| Heating Fuel | Propane |
| Heating Type | Forced Air |
| Stories Total | 1 |
| Size Interior | 1500 - 2000 Sqft |
| Type | House |
| Utility Water | Lake/river Water Intake |
Parking
| Attached Garage | |
| Garage |
Land
| Access Type | Year-round Access, Private Docking |
| Acreage | No |
| Land Amenities | Beach, Marina, Park |
| Landscape Features | Landscaped |
| Sewer | Septic System |
| Size Depth | 347 Ft |
| Size Frontage | 50 Ft ,1 In |
| Size Irregular | 50.1 X 347 Ft ; 343.96x50.69x340.23x24.37x9.50x17.41 Ft |
| Size Total Text | 50.1 X 347 Ft ; 343.96x50.69x340.23x24.37x9.50x17.41 Ft|under 1/2 Acre |
| Surface Water | Lake/pond |
| Zoning Description | Sr2 |
Rooms
| Level | Type | Length | Width | Dimensions |
|---|---|---|---|---|
| Basement | Recreational, Games Room | 8 m | 7.01 m | 8 m x 7.01 m |
| Basement | Bedroom 4 | 3.45 m | 3.61 m | 3.45 m x 3.61 m |
| Basement | Bedroom 5 | 3.45 m | 3.38 m | 3.45 m x 3.38 m |
| Main Level | Kitchen | 3.28 m | 3.43 m | 3.28 m x 3.43 m |
| Main Level | Dining Room | 3.28 m | 2.79 m | 3.28 m x 2.79 m |
| Main Level | Living Room | 5.87 m | 6.22 m | 5.87 m x 6.22 m |
| Main Level | Primary Bedroom | 3.61 m | 4.78 m | 3.61 m x 4.78 m |
| Main Level | Bedroom 2 | 3.17 m | 3.76 m | 3.17 m x 3.76 m |
| Main Level | Bedroom 3 | 4.42 m | 3.4 m | 4.42 m x 3.4 m |
https://www.realtor.ca/real-estate/28451735/1663-peninsula-point-road-severn-rural-severn
Interested?
Contact us for more information
