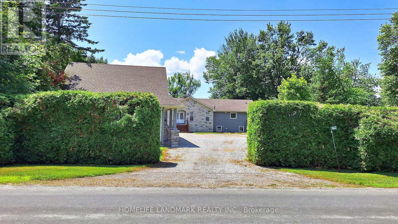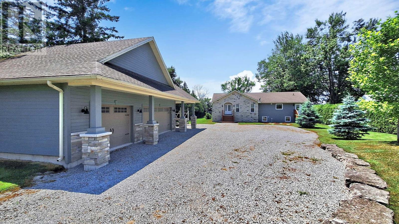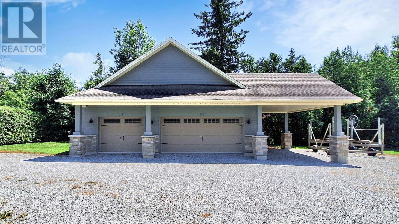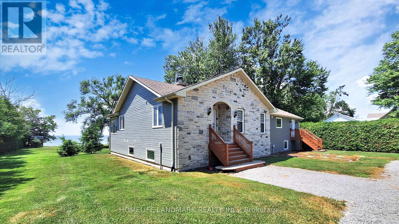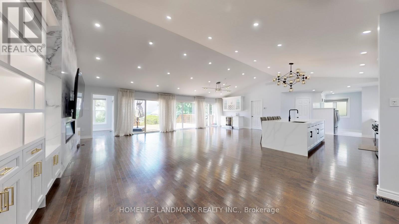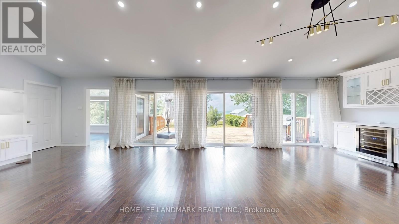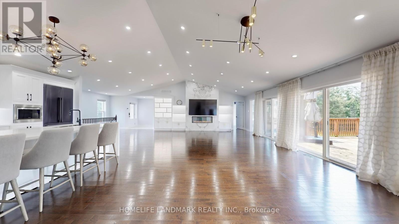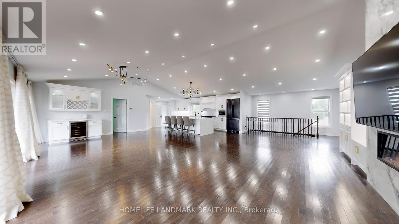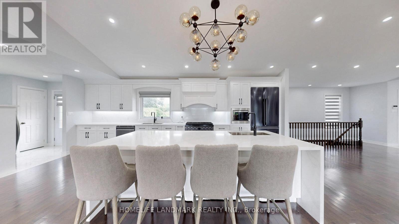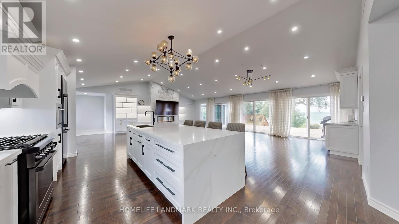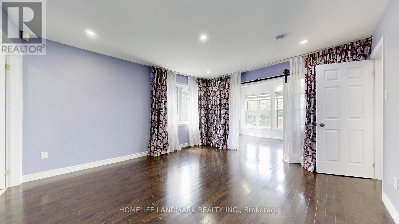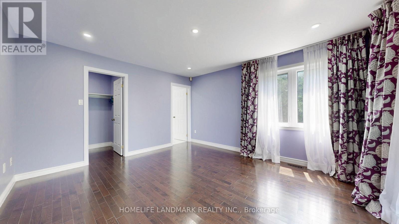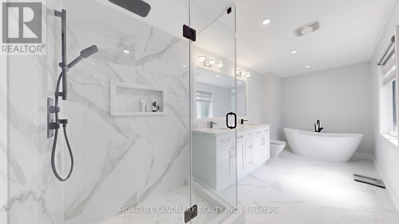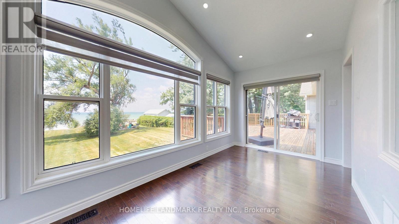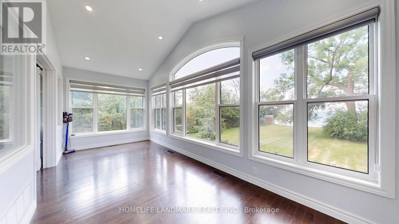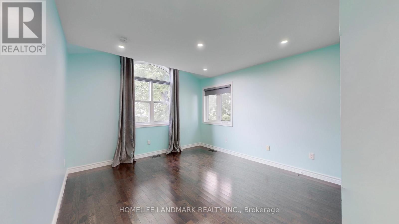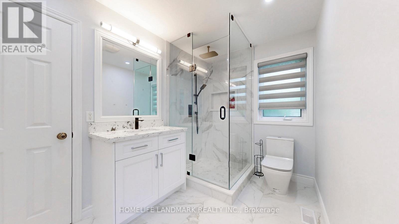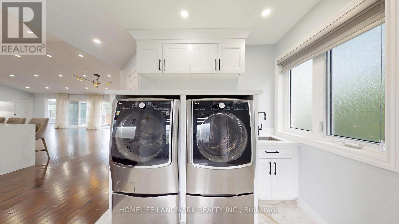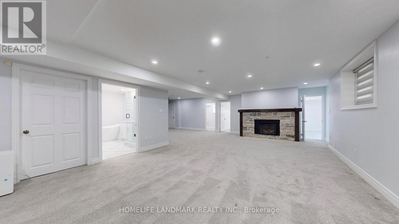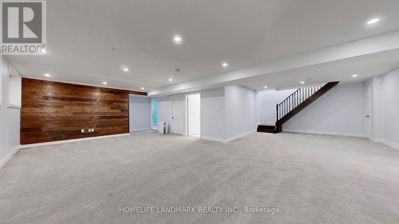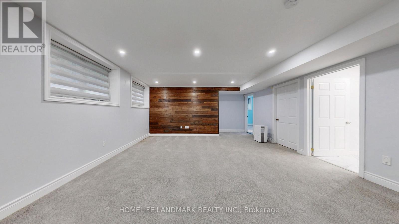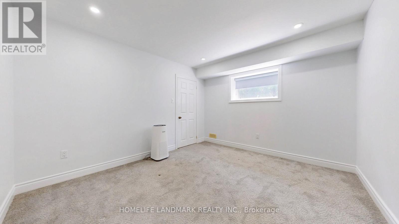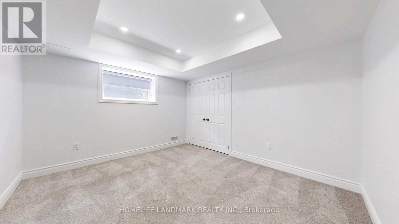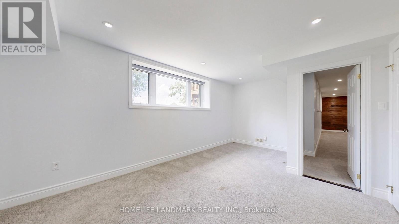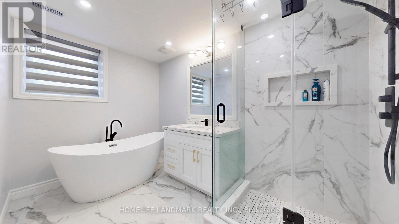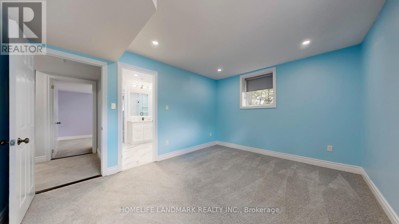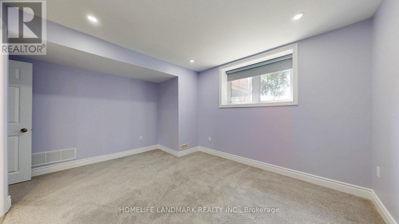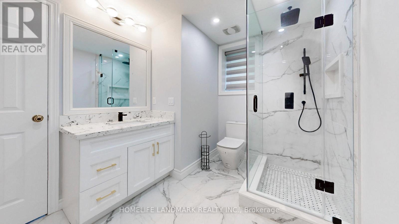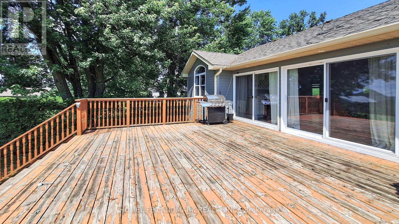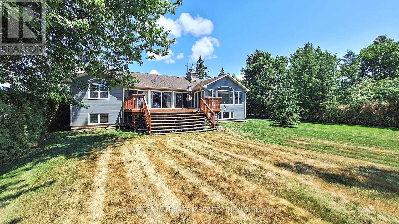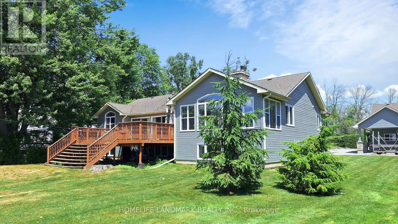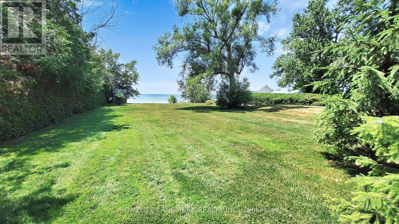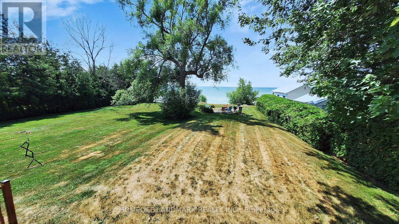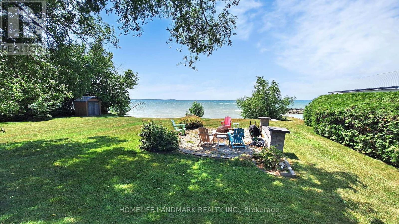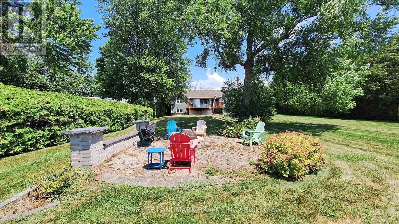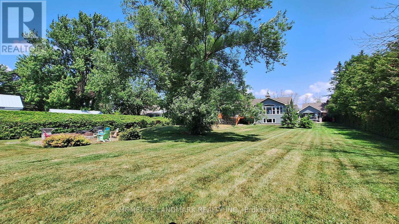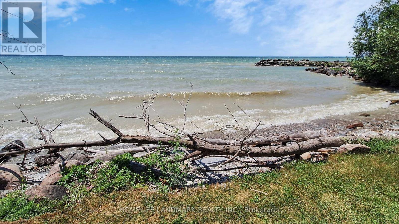7 Bedroom
4 Bathroom
3500 - 5000 sqft
Raised Bungalow
Fireplace
None
Forced Air
Waterfront
$2,498,000
Discover the ultimate escape to serenity at this magnificent Lake Simcoe waterfront residence. This stunning 7-bedroom home, boasting an impressive 110 feet of private lake frontage, is more than just a property - it's a sanctuary where the everyday melts away, replaced by the tranquil beauty of the waterfront. Step inside and be immediately captivated by the expansive open-concept design, where comfort seamlessly blends with breathtaking, wall-to-wall views of Lake Simcoe. The cozy great room invites you to unwind and relax, featuring a large-screen TV and an inviting electric fireplace elegantly set into a dsitinctive marble porcelain. Walk out directly from the great room to the expansive deck, offering an idyllic setting for your morning coffee, evening cocktails, or simply soaking in the spectacular scenery. The large, well-appointed kitchen, complete with a massive island, is an entertainer's dream, ideal for creating lasting memories with loved ones. Indulge in the master bedroom, a private oasis complete with an ensuite bathroom and double-door entry into a bright sunroom. Here you can savour your morning coffee while enjoying panoramic lake views, or simply bask in the peace and quiet. The finished basement is thoughtfully designed for shared experiences and comfortable living, offering a vast open area perfect for endless entertainment possibilities. With five additional bedrooms, there's abundant space for extended family, friends, and grandkids to spread out and find their own cozy corners. A detached 3-car garage with 100-amp service is ready for you to customize into your dream workshop, a dedicated space for your lake toys, or even an additional recreational area. The possibilities are truly endless for making this lakeside haven uniquely your own. (id:41954)
Property Details
|
MLS® Number
|
S12264453 |
|
Property Type
|
Single Family |
|
Community Name
|
Rural Ramara |
|
Easement
|
Unknown |
|
Features
|
Sump Pump |
|
Parking Space Total
|
18 |
|
View Type
|
Direct Water View |
|
Water Front Name
|
Lake Simcoe |
|
Water Front Type
|
Waterfront |
Building
|
Bathroom Total
|
4 |
|
Bedrooms Above Ground
|
7 |
|
Bedrooms Total
|
7 |
|
Age
|
16 To 30 Years |
|
Appliances
|
Garage Door Opener Remote(s), Oven - Built-in, Range, Dishwasher, Dryer, Microwave, Hood Fan, Stove, Washer, Wine Fridge, Refrigerator |
|
Architectural Style
|
Raised Bungalow |
|
Basement Development
|
Finished |
|
Basement Type
|
N/a (finished) |
|
Construction Style Attachment
|
Detached |
|
Cooling Type
|
None |
|
Exterior Finish
|
Stone, Wood |
|
Fireplace Present
|
Yes |
|
Flooring Type
|
Carpeted, Hardwood, Ceramic |
|
Foundation Type
|
Concrete |
|
Heating Fuel
|
Propane |
|
Heating Type
|
Forced Air |
|
Stories Total
|
1 |
|
Size Interior
|
3500 - 5000 Sqft |
|
Type
|
House |
Parking
Land
|
Access Type
|
Private Docking |
|
Acreage
|
No |
|
Sewer
|
Septic System |
|
Size Depth
|
311 Ft |
|
Size Frontage
|
110 Ft ,10 In |
|
Size Irregular
|
110.9 X 311 Ft |
|
Size Total Text
|
110.9 X 311 Ft |
Rooms
| Level |
Type |
Length |
Width |
Dimensions |
|
Lower Level |
Bedroom 4 |
3.75 m |
3.35 m |
3.75 m x 3.35 m |
|
Lower Level |
Bedroom 5 |
5.21 m |
3.44 m |
5.21 m x 3.44 m |
|
Lower Level |
Bedroom |
4 m |
3.26 m |
4 m x 3.26 m |
|
Lower Level |
Recreational, Games Room |
8.93 m |
5 m |
8.93 m x 5 m |
|
Lower Level |
Bedroom 3 |
3.75 m |
3.35 m |
3.75 m x 3.35 m |
|
Main Level |
Kitchen |
6.67 m |
2.78 m |
6.67 m x 2.78 m |
|
Main Level |
Dining Room |
4.33 m |
4.14 m |
4.33 m x 4.14 m |
|
Main Level |
Great Room |
9.81 m |
5.79 m |
9.81 m x 5.79 m |
|
Main Level |
Primary Bedroom |
5.57 m |
3.96 m |
5.57 m x 3.96 m |
|
Main Level |
Bedroom 2 |
3.84 m |
3.63 m |
3.84 m x 3.63 m |
|
Main Level |
Sunroom |
5.88 m |
2.17 m |
5.88 m x 2.17 m |
|
Main Level |
Mud Room |
2.47 m |
2.16 m |
2.47 m x 2.16 m |
https://www.realtor.ca/real-estate/28562491/1662-lakeshore-drive-ramara-rural-ramara

