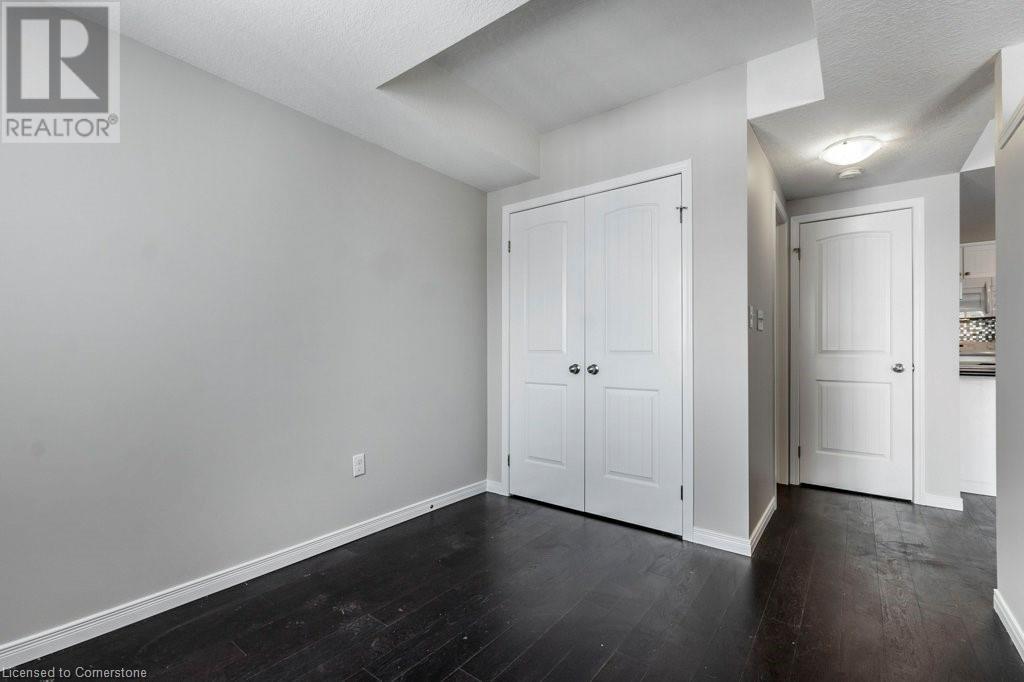1662 Fischer Hallman Road Unit# D Kitchener, Ontario N2R 0C6
$369,000Maintenance,
$125.16 Monthly
Maintenance,
$125.16 MonthlyNew Price with LOW Condo Fees! Don't miss this opportunity to own a bright and modern stacked condo in the highly desirable Huron Park neighbourhood—now available at a new, more affordable price with low monthly condo fees that make this home even more appealing. This well-designed unit features a studio-style layout, offering a spacious and airy feel with no door separating the bedroom from the living area—perfect for flexible, open-concept living. The freshly painted, carpet-free interior ensures low maintenance and a clean, contemporary style. Enjoy cooking or entertaining at the oversized kitchen counter, and relax on your private extended balcony, ideal for morning coffee or evening unwinding. Plus, you'll appreciate the convenience of in-suite laundry and your own dedicated parking space. Perfectly located near shopping, parks, schools, and all essential amenities, this condo offers a fantastic lifestyle in a vibrant and growing community. (id:41954)
Property Details
| MLS® Number | 40733947 |
| Property Type | Single Family |
| Amenities Near By | Schools, Shopping |
| Features | Balcony |
| Parking Space Total | 1 |
Building
| Bathroom Total | 1 |
| Bedrooms Above Ground | 1 |
| Bedrooms Total | 1 |
| Appliances | Dishwasher, Dryer, Refrigerator, Stove, Water Softener, Washer, Microwave Built-in, Window Coverings |
| Basement Type | None |
| Constructed Date | 2013 |
| Construction Style Attachment | Attached |
| Cooling Type | Central Air Conditioning |
| Exterior Finish | Brick |
| Heating Type | Forced Air |
| Size Interior | 553 Sqft |
| Type | Row / Townhouse |
| Utility Water | Municipal Water |
Parking
| Visitor Parking |
Land
| Access Type | Highway Access |
| Acreage | No |
| Land Amenities | Schools, Shopping |
| Sewer | Municipal Sewage System |
| Size Total Text | Unknown |
| Zoning Description | A |
Rooms
| Level | Type | Length | Width | Dimensions |
|---|---|---|---|---|
| Main Level | 4pc Bathroom | Measurements not available | ||
| Main Level | Laundry Room | 6'6'' x 7'11'' | ||
| Main Level | Kitchen | 10'5'' x 9'10'' | ||
| Main Level | Living Room | 16'4'' x 10'3'' | ||
| Main Level | Bedroom | 10'1'' x 8'9'' |
https://www.realtor.ca/real-estate/28370597/1662-fischer-hallman-road-unit-d-kitchener
Interested?
Contact us for more information




















