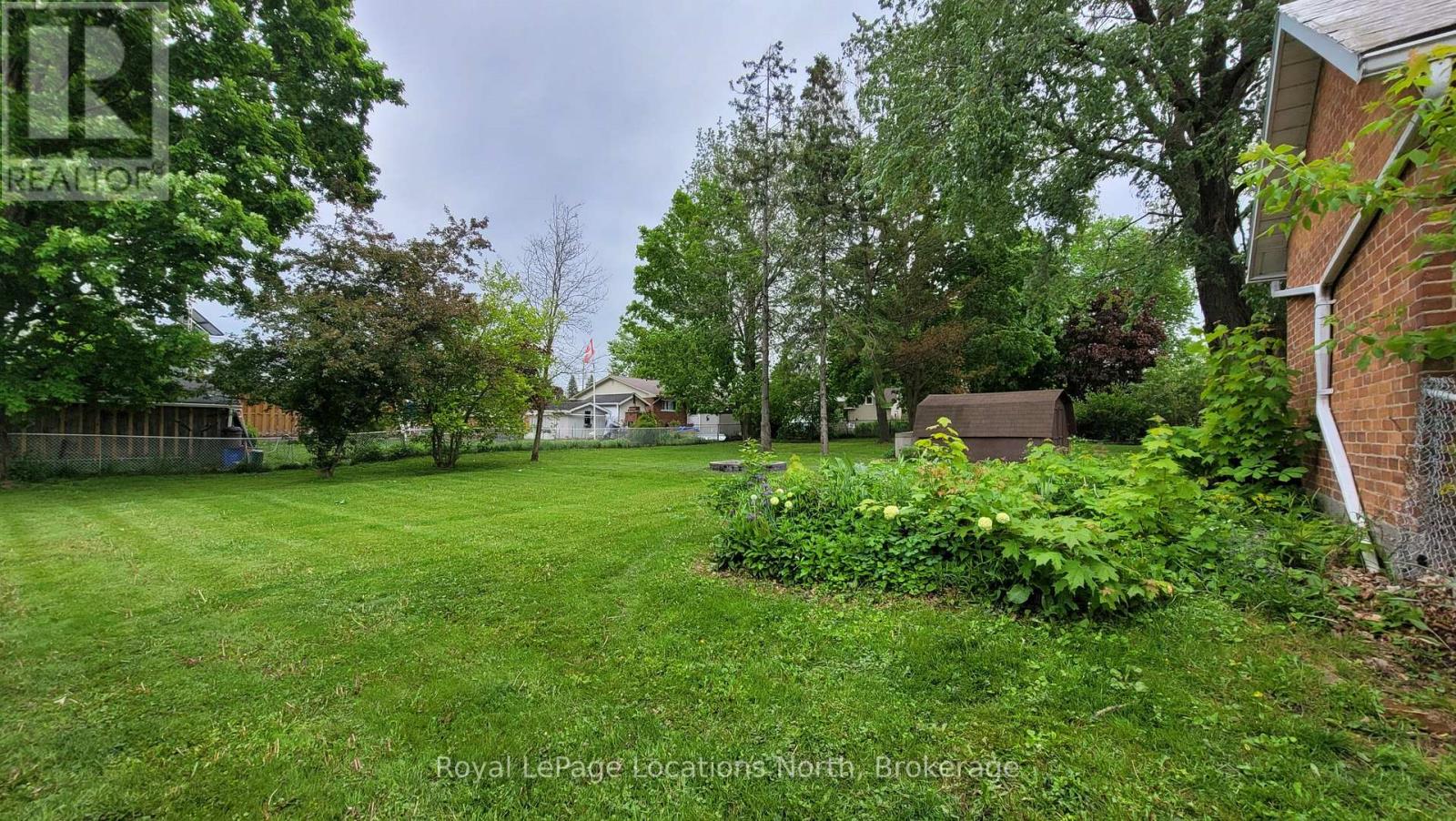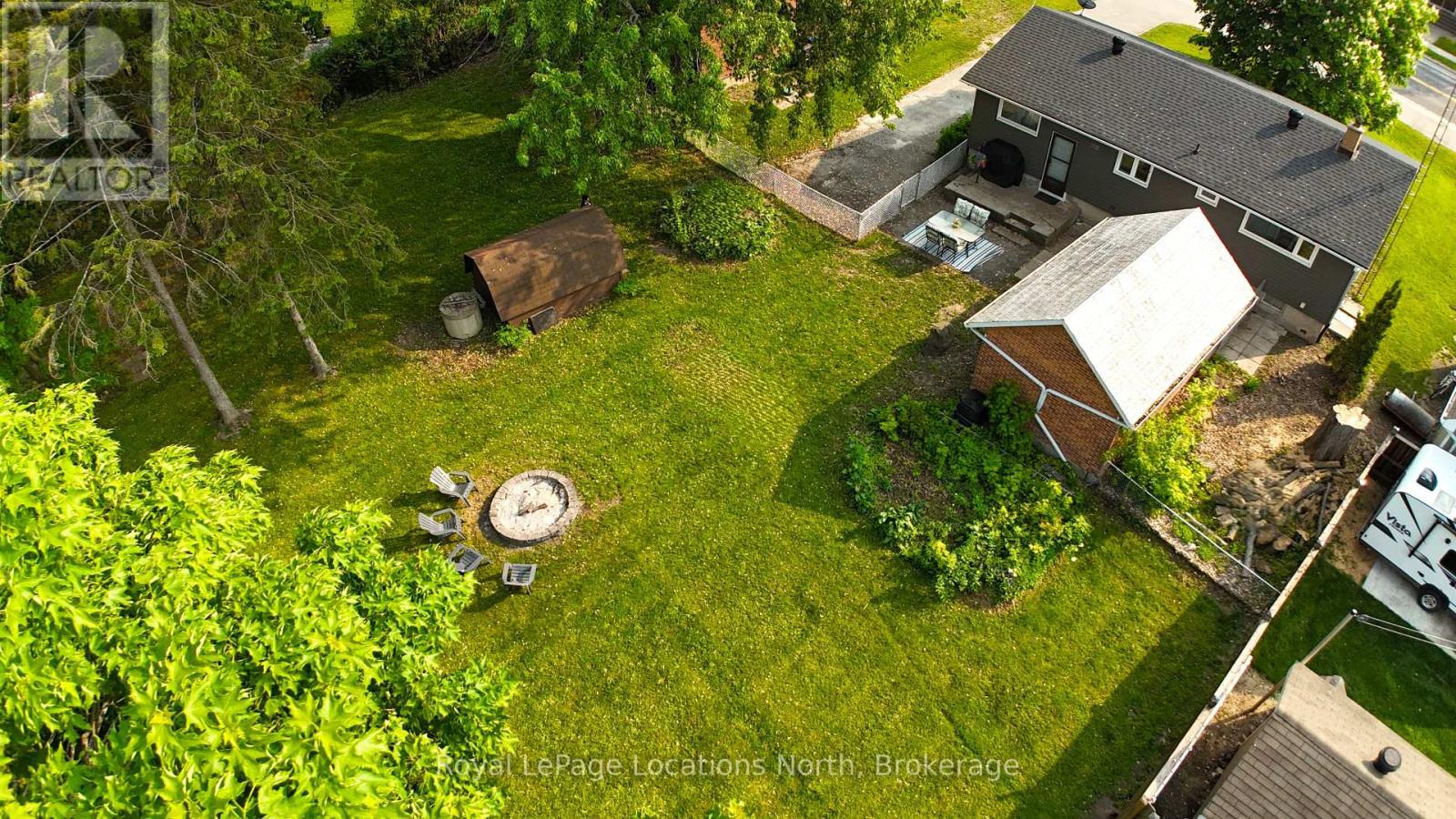3 Bedroom
1 Bathroom
700 - 1100 sqft
Raised Bungalow
Central Air Conditioning
Forced Air
$670,000
PRICE REDUCED! Visit the OPEN HOUSE Saturday June 28th, 12-2pm. Welcome to Family Friendly Minesing! This adorable home deserves a closer look! The massive (fenced) yard extends behind the quiet neighbors property making it double wide at the back! Lots of room for whatever you need, as well as a detached 21x13 ft garage/workshop. Inside there is 3 bedrooms and bright, tastefully updated living areas. Some features to mention are the oversized vinyl windows in all the rooms, forced air gas heat, a recently updated 200 amp hydro panel, and Bell Fibe high speed internet. In the lower level there is a cozy rec room/office, as well as a big bonus room that's ready to become whatever you want! (4th bedroom? home gym? hobby room? home business?) All situated in a small community that offers; a public school, sports leagues, drive thru coffee shop, community center, outdoor skating pavilion, library, LCBO, bowling alley, and a police / fire station. Less than 5 minutes to a dog park, rivers for canoeing, hiking trails to explore, conservation areas, and Snow Valley Ski hill! 10 minutes to Barrie. You're not just buying a home here you're getting a lifestyle to enjoy! (id:41954)
Property Details
|
MLS® Number
|
S12200279 |
|
Property Type
|
Single Family |
|
Community Name
|
Minesing |
|
Amenities Near By
|
Place Of Worship, Schools, Ski Area, Golf Nearby |
|
Community Features
|
Community Centre |
|
Features
|
Irregular Lot Size, Flat Site, Sump Pump |
|
Parking Space Total
|
4 |
|
Structure
|
Shed |
Building
|
Bathroom Total
|
1 |
|
Bedrooms Above Ground
|
3 |
|
Bedrooms Total
|
3 |
|
Age
|
51 To 99 Years |
|
Appliances
|
Water Heater, Water Softener, Central Vacuum, Dishwasher, Dryer, Microwave, Hood Fan, Satellite Dish, Stove, Washer, Window Coverings, Refrigerator |
|
Architectural Style
|
Raised Bungalow |
|
Basement Development
|
Partially Finished |
|
Basement Type
|
Full (partially Finished) |
|
Construction Style Attachment
|
Detached |
|
Cooling Type
|
Central Air Conditioning |
|
Exterior Finish
|
Vinyl Siding |
|
Foundation Type
|
Block |
|
Heating Fuel
|
Natural Gas |
|
Heating Type
|
Forced Air |
|
Stories Total
|
1 |
|
Size Interior
|
700 - 1100 Sqft |
|
Type
|
House |
|
Utility Water
|
Municipal Water |
Parking
Land
|
Acreage
|
No |
|
Fence Type
|
Fenced Yard |
|
Land Amenities
|
Place Of Worship, Schools, Ski Area, Golf Nearby |
|
Sewer
|
Septic System |
|
Size Depth
|
168 Ft |
|
Size Frontage
|
77 Ft |
|
Size Irregular
|
77 X 168 Ft ; 168ft X 77ft X 65ft X 42ft X 103ft |
|
Size Total Text
|
77 X 168 Ft ; 168ft X 77ft X 65ft X 42ft X 103ft|under 1/2 Acre |
|
Zoning Description
|
Rg |
Rooms
| Level |
Type |
Length |
Width |
Dimensions |
|
Lower Level |
Recreational, Games Room |
4.7 m |
4.39 m |
4.7 m x 4.39 m |
|
Lower Level |
Other |
7.47 m |
3.33 m |
7.47 m x 3.33 m |
|
Lower Level |
Utility Room |
7.47 m |
2.74 m |
7.47 m x 2.74 m |
|
Main Level |
Foyer |
1.22 m |
2.13 m |
1.22 m x 2.13 m |
|
Main Level |
Family Room |
5.92 m |
3.48 m |
5.92 m x 3.48 m |
|
Main Level |
Kitchen |
3.28 m |
2.44 m |
3.28 m x 2.44 m |
|
Main Level |
Other |
1.52 m |
0.91 m |
1.52 m x 0.91 m |
|
Main Level |
Dining Room |
2.74 m |
2.64 m |
2.74 m x 2.64 m |
|
Main Level |
Bedroom |
3.81 m |
3.51 m |
3.81 m x 3.51 m |
|
Main Level |
Bedroom |
3.66 m |
2.44 m |
3.66 m x 2.44 m |
|
Main Level |
Bedroom |
2.51 m |
3.51 m |
2.51 m x 3.51 m |
|
Main Level |
Bathroom |
2.44 m |
1.52 m |
2.44 m x 1.52 m |
https://www.realtor.ca/real-estate/28424917/1661-george-johnston-road-springwater-minesing-minesing


































