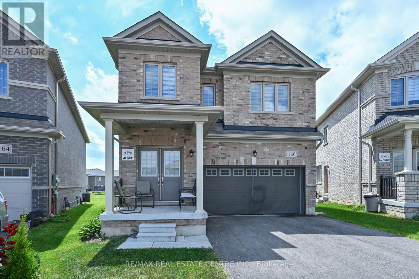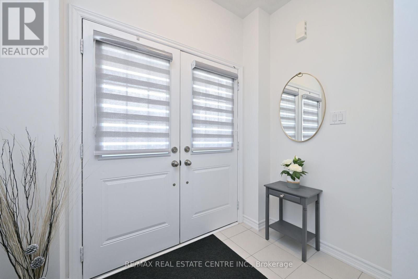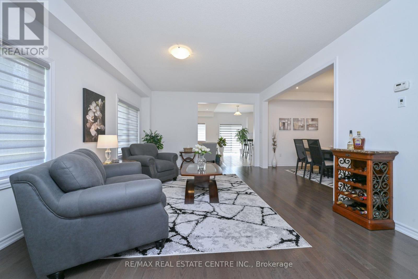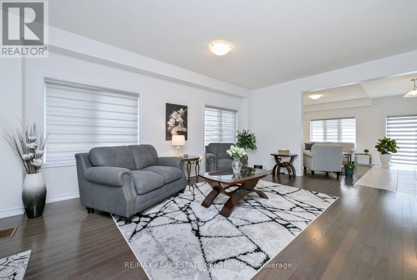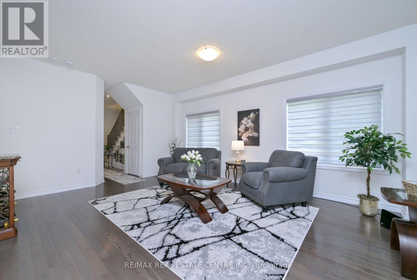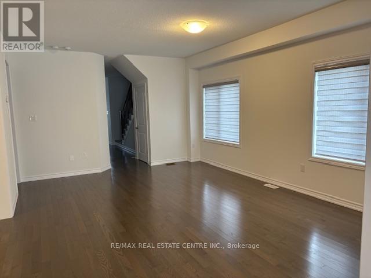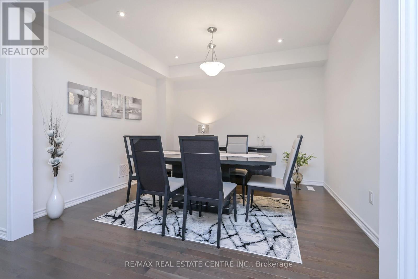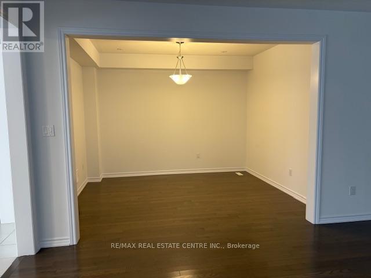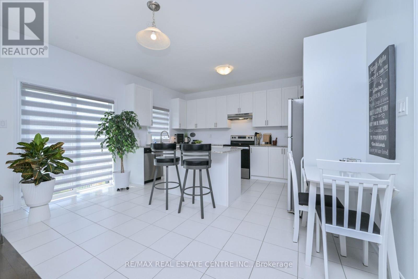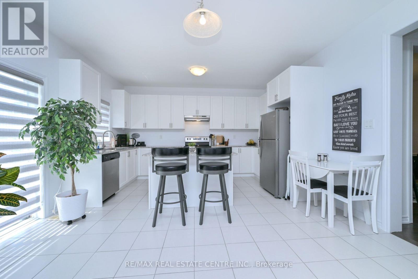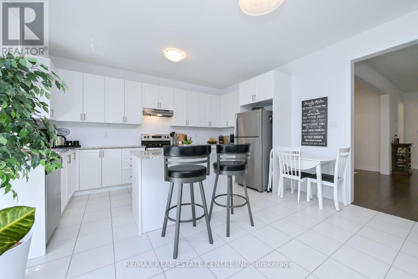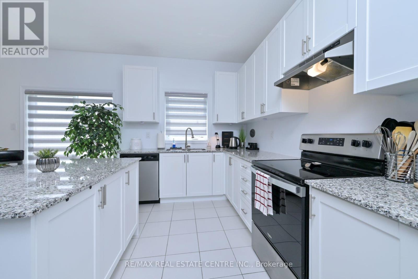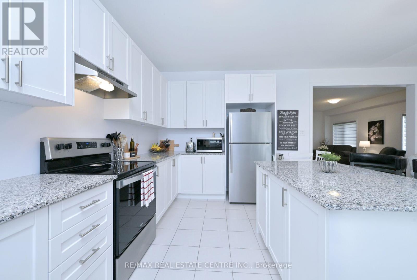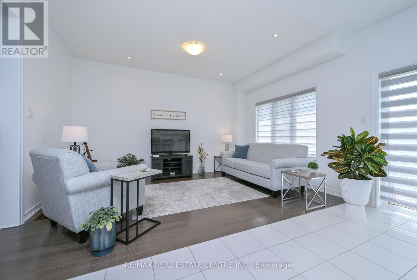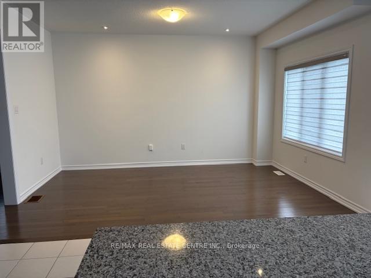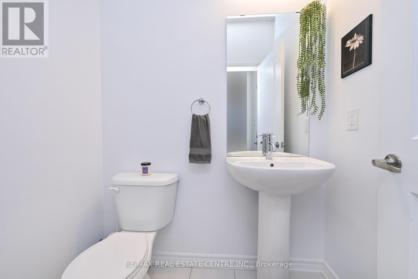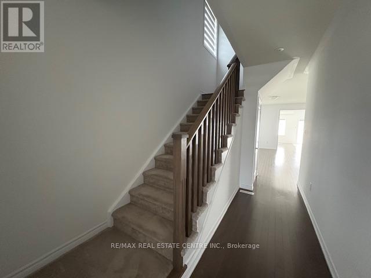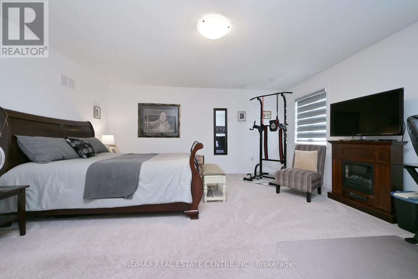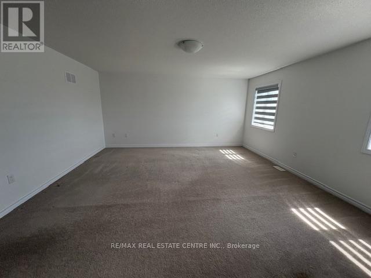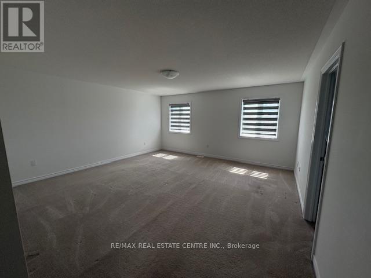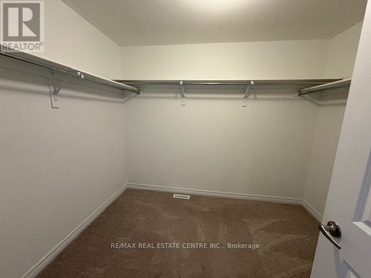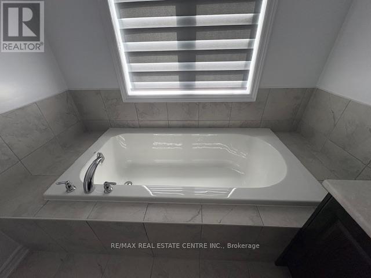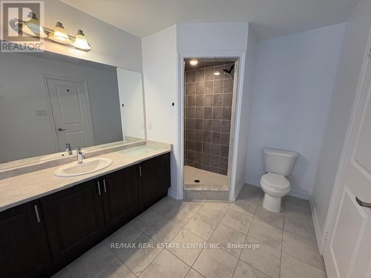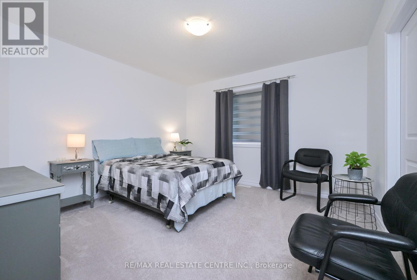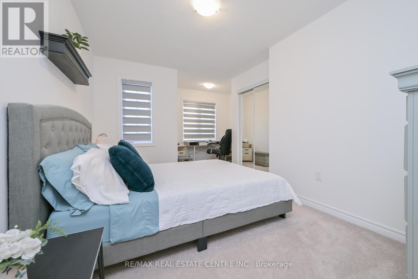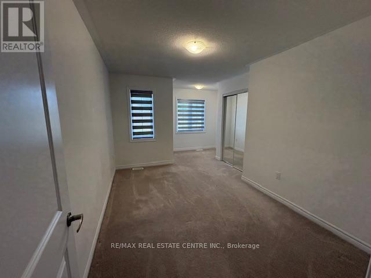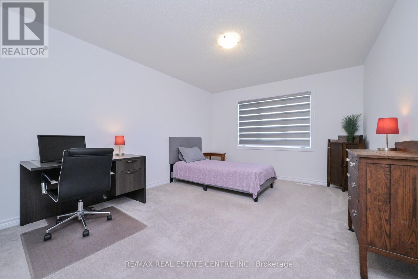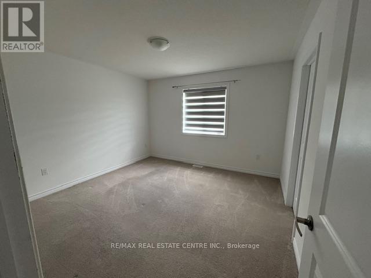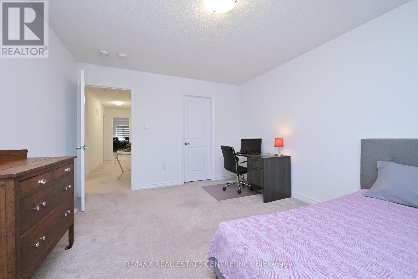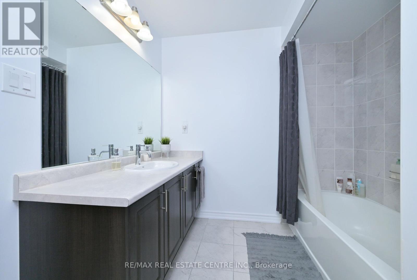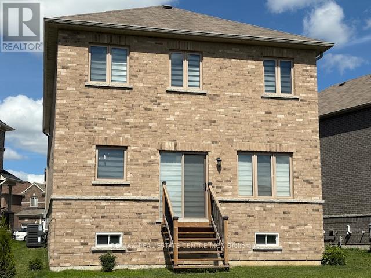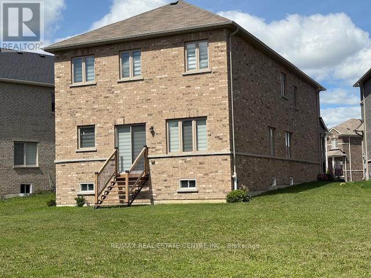4 Bedroom
3 Bathroom
2500 - 3000 sqft
Central Air Conditioning, Ventilation System
Forced Air
$754,000
New Price!! Make an Offer!! This absolutely move in ready 2600 sq ft Cascade model is no longer tenanted and is ready for a new family to check it out and love it!! This wonderful home is extremely spacious and very well laid out with your large family in mind. The main floor has a large living room open to a separate dining area ( could be used as a main floor bedroom or office space) There is an open concept kitchen/family room with SS appliances and granite counter tops. The large island is ideal for quick family meals or extra prep space and the open concept allows you to watch the young ones while preparing the family meals. There is a convenient walk out to the extra large pie shaped lot which provides plenty of space for all of your family activities. On the second floor you will find a massive primary suite with a walk in closet, extra double closet and a spacious 4 piece ensuite with large soaker tub for some relaxing quiet time and a separate shower. The other 3 spacious bedrooms have use of the 4 pc main washroom and each has plenty of closet space even 2 more walk in closets for everyone's personal items. There is no shortage of space on the second floor. The 2 car garage gives you direct access into the home and space for another 4 cars in the driveway for all of your friends and relatives. The large open unfinished basement is just waiting for your families ideas and activities. Please note some of the photos show the previous tenants furnishings but the home is vacant and anxious for a new owner to move in and enjoy. (id:41954)
Property Details
|
MLS® Number
|
X12308196 |
|
Property Type
|
Single Family |
|
Community Name
|
Southgate |
|
Equipment Type
|
Water Heater - Gas, Water Heater |
|
Parking Space Total
|
6 |
|
Rental Equipment Type
|
Water Heater - Gas, Water Heater |
Building
|
Bathroom Total
|
3 |
|
Bedrooms Above Ground
|
4 |
|
Bedrooms Total
|
4 |
|
Age
|
0 To 5 Years |
|
Appliances
|
Water Heater, Water Meter, Blinds, Dishwasher, Dryer, Hood Fan, Stove, Washer, Refrigerator |
|
Basement Development
|
Unfinished |
|
Basement Type
|
Full (unfinished) |
|
Construction Style Attachment
|
Detached |
|
Cooling Type
|
Central Air Conditioning, Ventilation System |
|
Exterior Finish
|
Brick |
|
Flooring Type
|
Hardwood, Ceramic, Carpeted |
|
Foundation Type
|
Concrete |
|
Half Bath Total
|
1 |
|
Heating Fuel
|
Natural Gas |
|
Heating Type
|
Forced Air |
|
Stories Total
|
2 |
|
Size Interior
|
2500 - 3000 Sqft |
|
Type
|
House |
|
Utility Water
|
Municipal Water |
Parking
Land
|
Acreage
|
No |
|
Sewer
|
Sanitary Sewer |
|
Size Depth
|
140 Ft ,6 In |
|
Size Frontage
|
12 Ft ,6 In |
|
Size Irregular
|
12.5 X 140.5 Ft ; Sides Right 140.48,left 202 Rear 98.27 |
|
Size Total Text
|
12.5 X 140.5 Ft ; Sides Right 140.48,left 202 Rear 98.27 |
|
Zoning Description
|
Residential |
Rooms
| Level |
Type |
Length |
Width |
Dimensions |
|
Second Level |
Primary Bedroom |
5.06 m |
5.01 m |
5.06 m x 5.01 m |
|
Second Level |
Bedroom 2 |
4.45 m |
3.53 m |
4.45 m x 3.53 m |
|
Second Level |
Bedroom 3 |
5.48 m |
2.76 m |
5.48 m x 2.76 m |
|
Second Level |
Bedroom 4 |
3.69 m |
3.62 m |
3.69 m x 3.62 m |
|
Ground Level |
Living Room |
5.67 m |
4.24 m |
5.67 m x 4.24 m |
|
Ground Level |
Dining Room |
3.78 m |
3.2 m |
3.78 m x 3.2 m |
|
Ground Level |
Kitchen |
4.54 m |
4.47 m |
4.54 m x 4.47 m |
|
Ground Level |
Family Room |
4.47 m |
3.08 m |
4.47 m x 3.08 m |
Utilities
|
Cable
|
Available |
|
Electricity
|
Installed |
|
Sewer
|
Installed |
https://www.realtor.ca/real-estate/28655616/166-seeley-avenue-southgate-southgate

