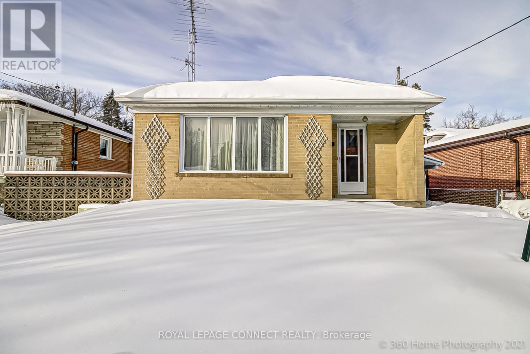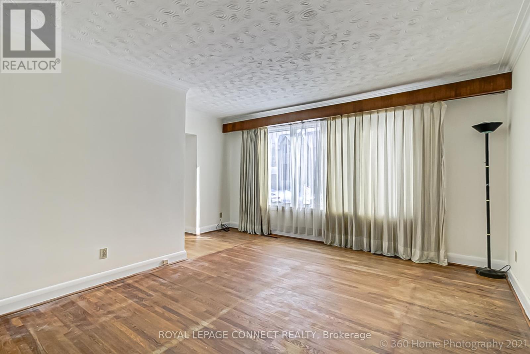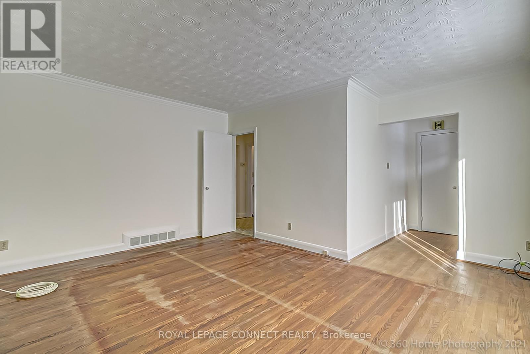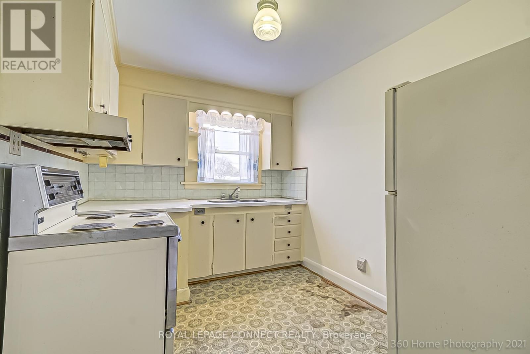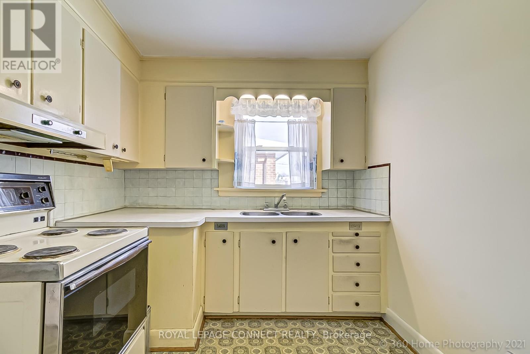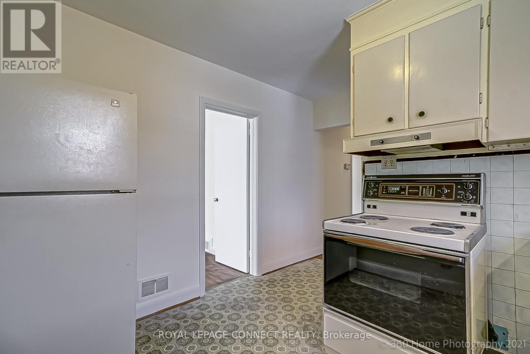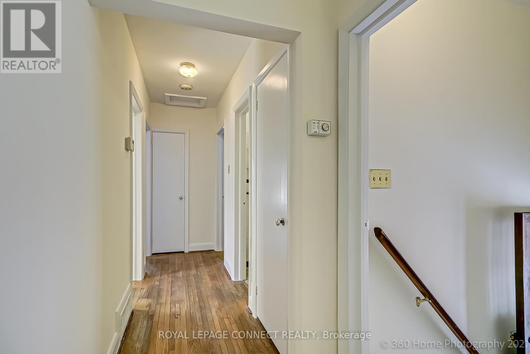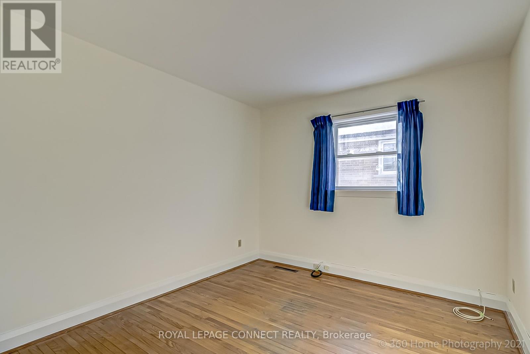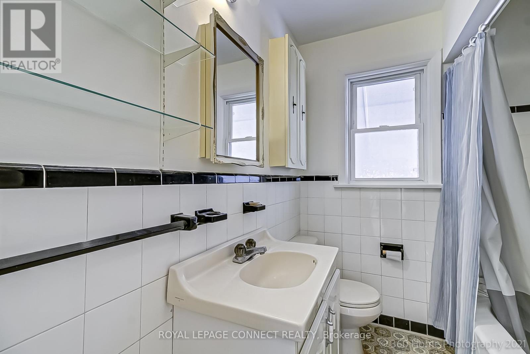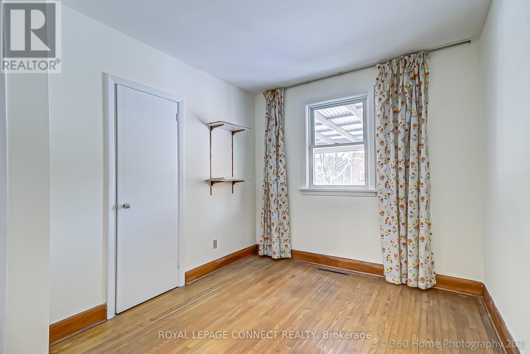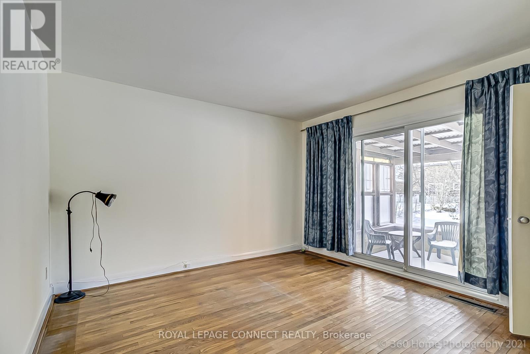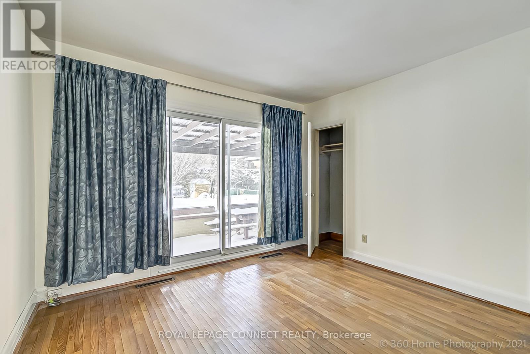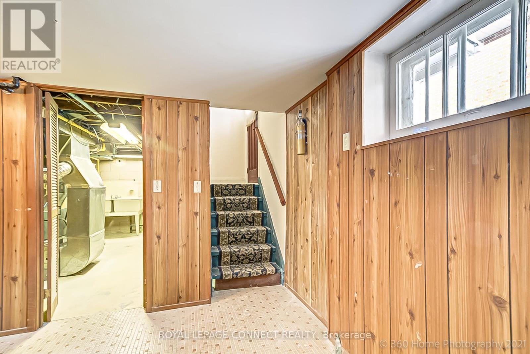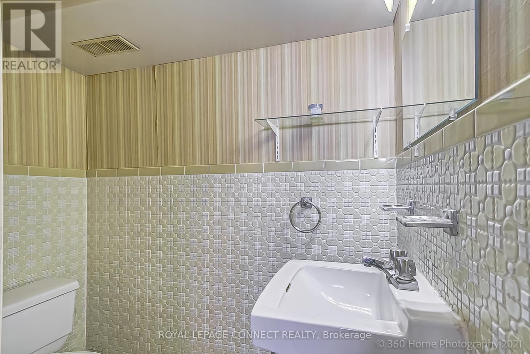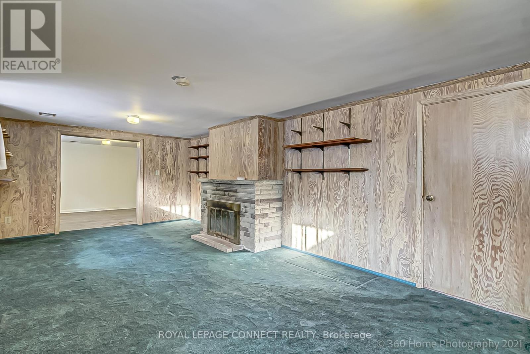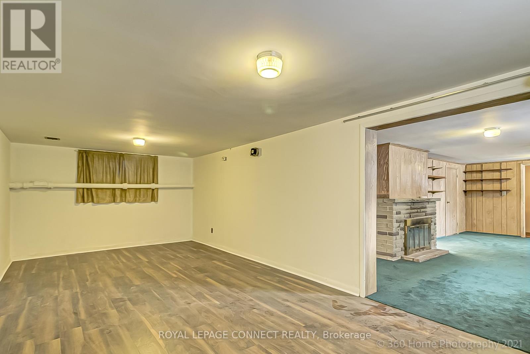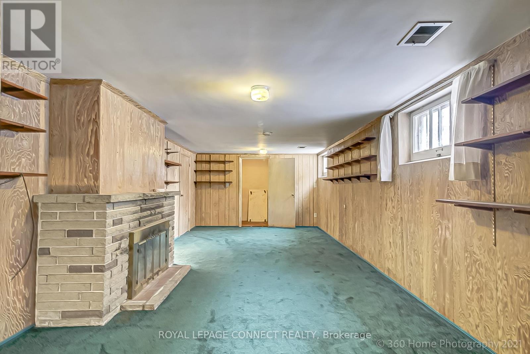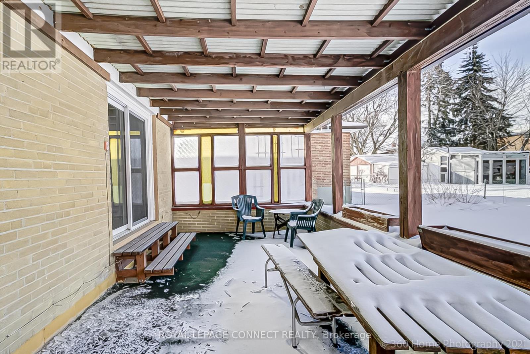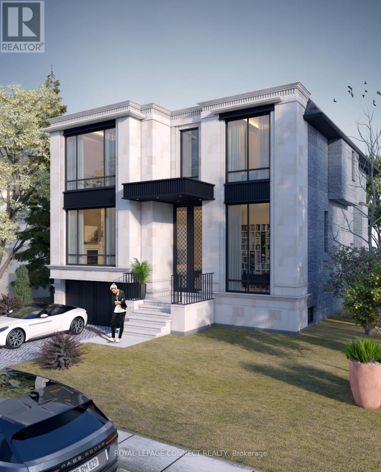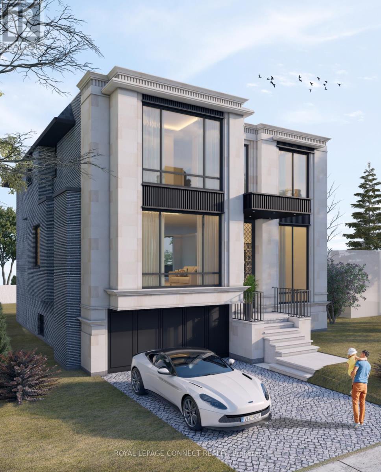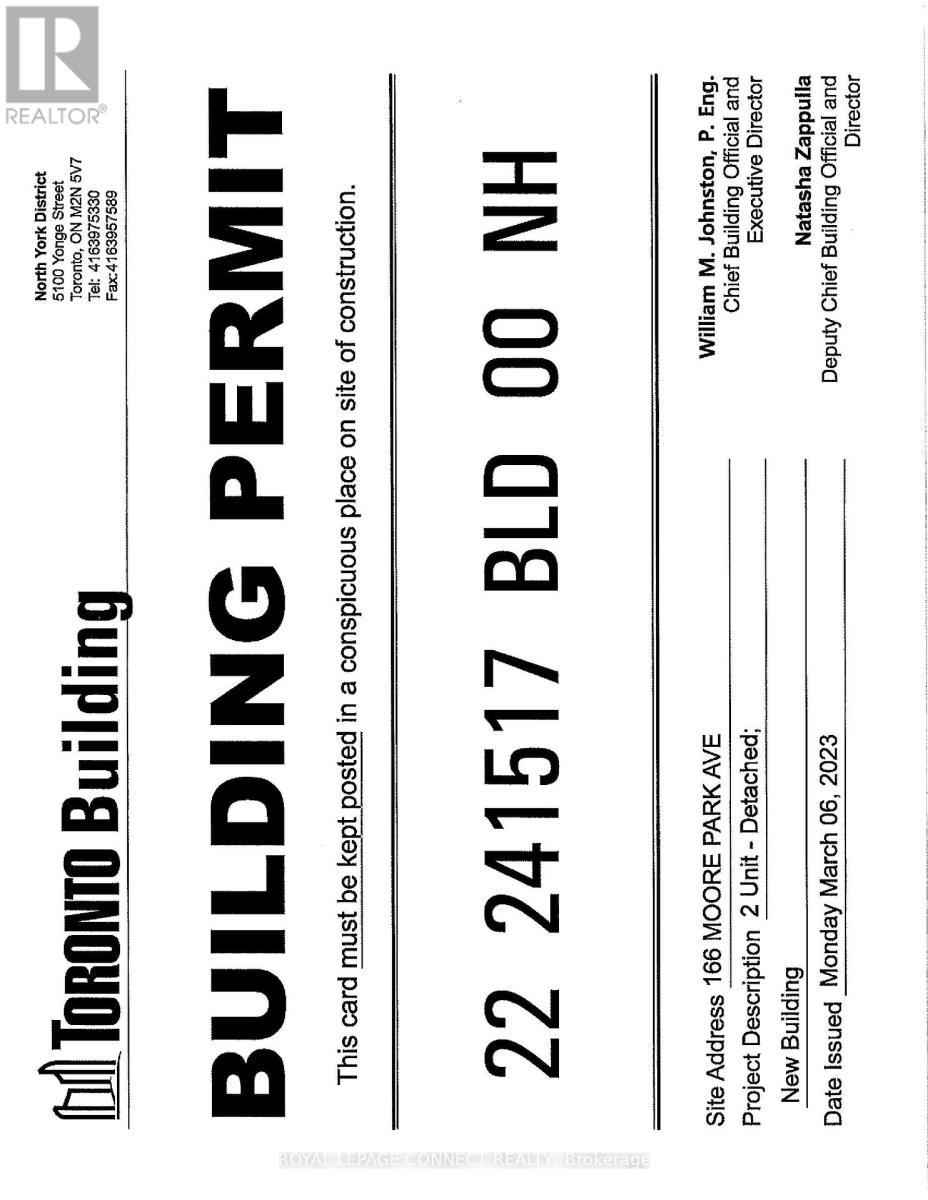3 Bedroom
2 Bathroom
Bungalow
Fireplace
Central Air Conditioning
Forced Air
$1,660,000
Attention developers, builders, investors and end-users! This property presents a fantastic opportunity in North York's most sought-after area with a 50 x 132 lot, featuring a solid bungalow with endless possibilities. Whether you're looking for an income-generating property, a renovation project, or the perfect spot to build your dream home, this property has it all.......Situated in a serene yet highly accessible part of North York, this home is close to top-tier schools, premium shopping, gourmet dining, and major transportation routes, making it a rare find in one of the city's most sought-after neighborhoods........This Property is Sold with a Building Permit to Build An expansive Gross Floor Area 4,420 sqft of elegant living space and also features a fully permitted additional 1,670 sqft walkout basement, designed to enhance its allure and functionality perfect for hosting guests, a rental suite, or an in-law suite, providing both privacy and luxury. **** EXTRAS **** Embrace the opportunity to reside in a sophisticated neighborhood, with the added advantage of generating rental income & the option to expand. View today & take the first step toward living your dream. Property sold as-is where-is basis. (id:41954)
Property Details
|
MLS® Number
|
C8100168 |
|
Property Type
|
Single Family |
|
Community Name
|
Newtonbrook West |
|
Amenities Near By
|
Park, Place Of Worship, Public Transit, Schools |
|
Parking Space Total
|
3 |
Building
|
Bathroom Total
|
2 |
|
Bedrooms Above Ground
|
3 |
|
Bedrooms Total
|
3 |
|
Architectural Style
|
Bungalow |
|
Basement Development
|
Finished |
|
Basement Type
|
N/a (finished) |
|
Construction Style Attachment
|
Detached |
|
Cooling Type
|
Central Air Conditioning |
|
Exterior Finish
|
Brick |
|
Fireplace Present
|
Yes |
|
Heating Fuel
|
Natural Gas |
|
Heating Type
|
Forced Air |
|
Stories Total
|
1 |
|
Type
|
House |
Land
|
Acreage
|
No |
|
Land Amenities
|
Park, Place Of Worship, Public Transit, Schools |
|
Size Irregular
|
50 X 134.93 Ft |
|
Size Total Text
|
50 X 134.93 Ft |
Rooms
| Level |
Type |
Length |
Width |
Dimensions |
|
Lower Level |
Family Room |
6.93 m |
3.57 m |
6.93 m x 3.57 m |
|
Lower Level |
Recreational, Games Room |
7.2 m |
3.36 m |
7.2 m x 3.36 m |
|
Main Level |
Living Room |
4.66 m |
3.57 m |
4.66 m x 3.57 m |
|
Main Level |
Kitchen |
3.48 m |
2.68 m |
3.48 m x 2.68 m |
|
Main Level |
Primary Bedroom |
3.58 m |
3.69 m |
3.58 m x 3.69 m |
|
Main Level |
Bedroom 2 |
3.71 m |
3.04 m |
3.71 m x 3.04 m |
|
Main Level |
Bedroom 3 |
3.7 m |
2.9 m |
3.7 m x 2.9 m |
|
Main Level |
Bathroom |
2.4 m |
2.33 m |
2.4 m x 2.33 m |
Utilities
|
Sewer
|
Available |
|
Natural Gas
|
Available |
|
Electricity
|
Available |
https://www.realtor.ca/real-estate/26561821/166-moore-park-ave-toronto-newtonbrook-west
