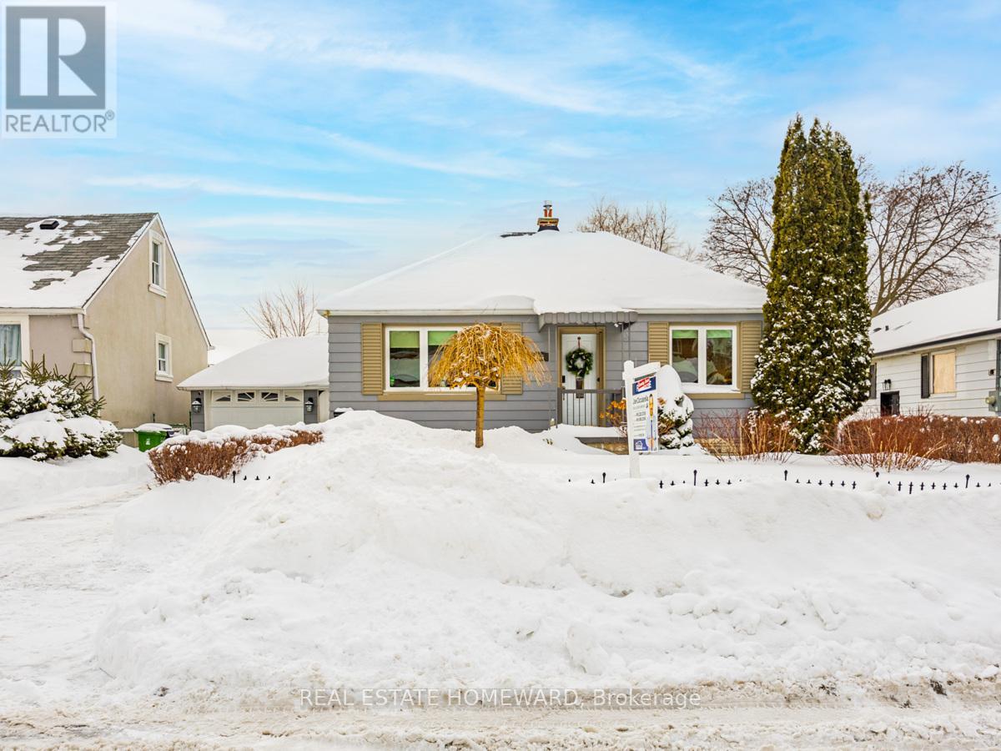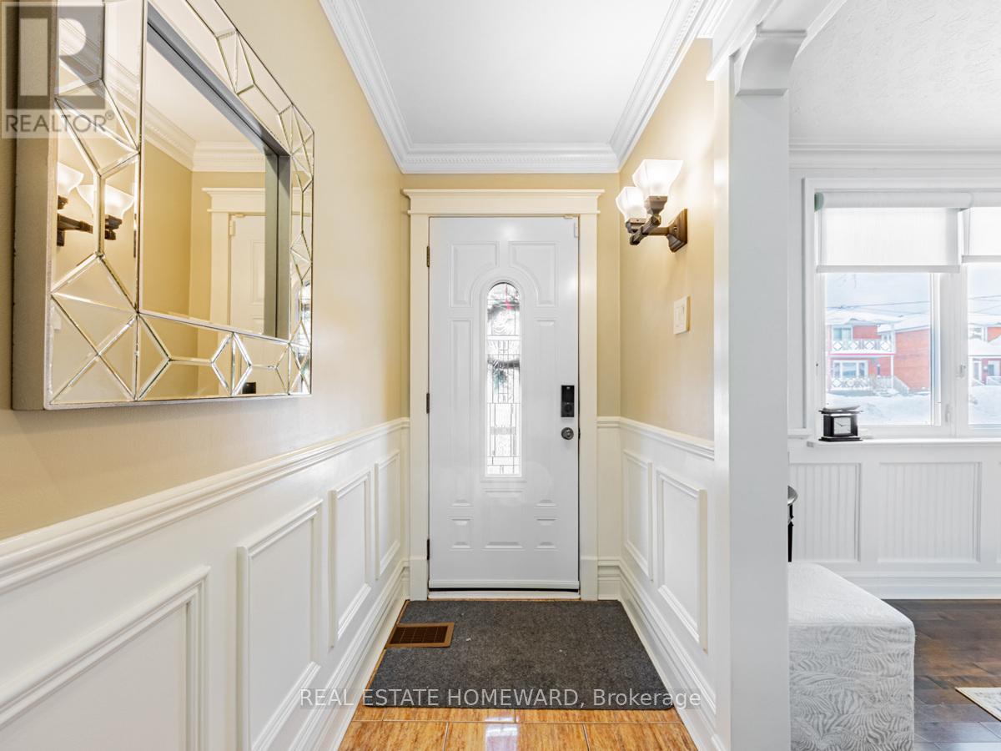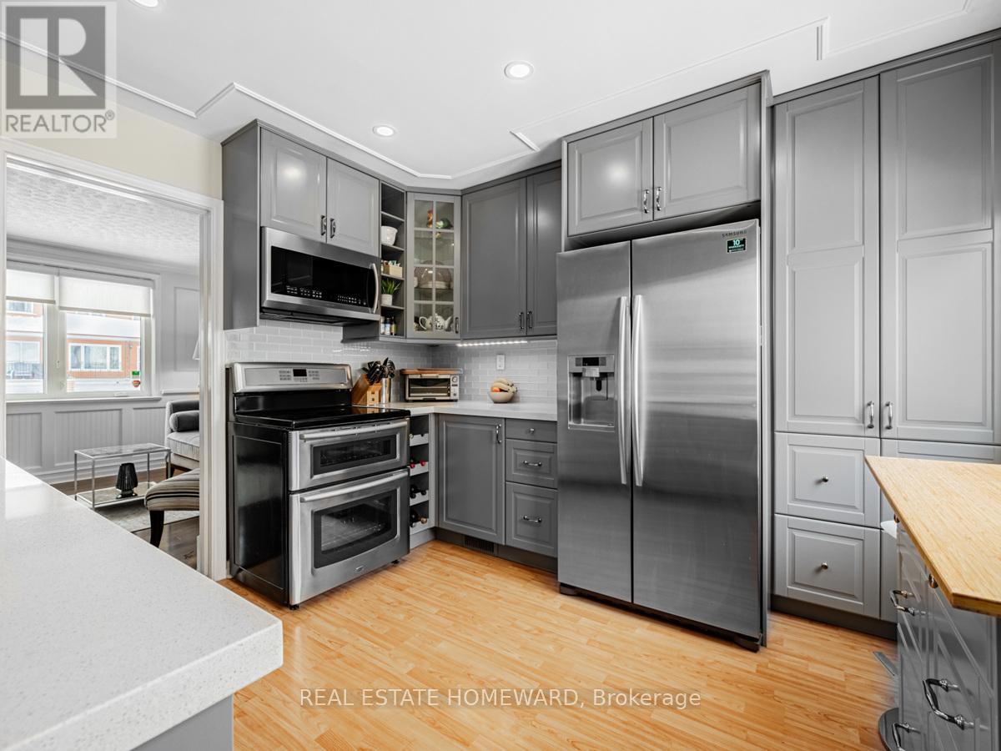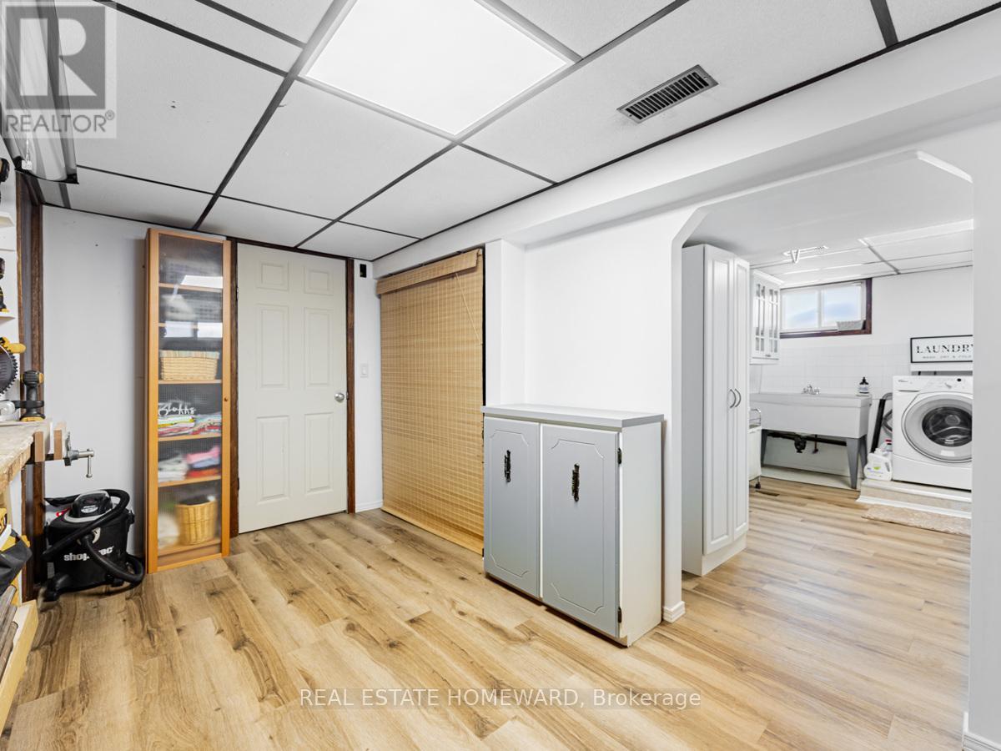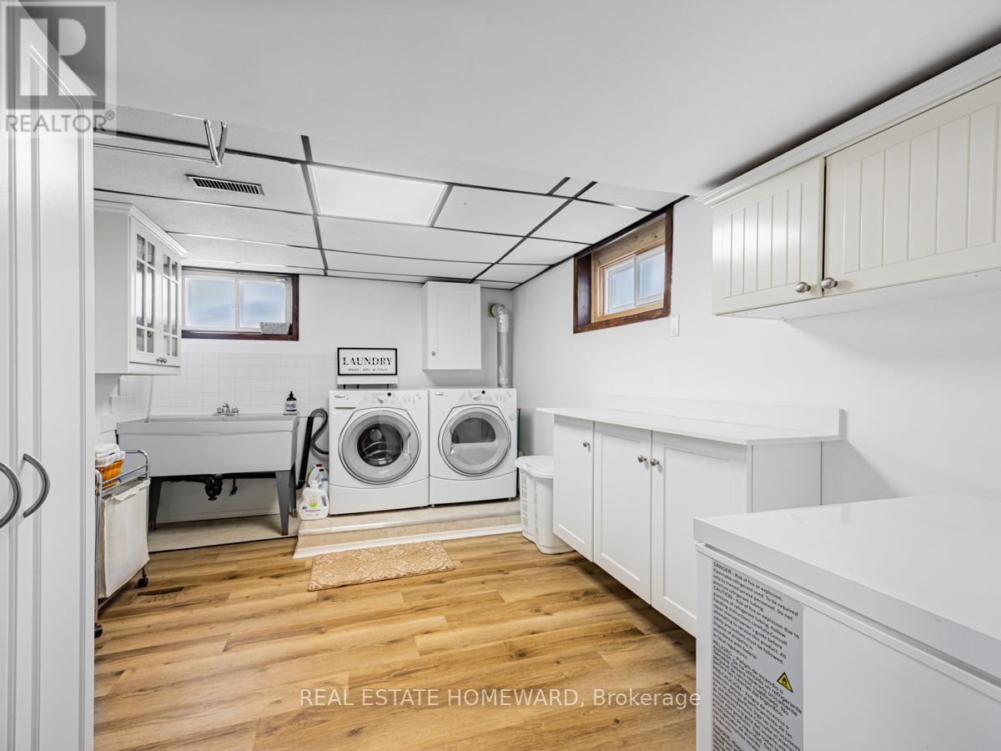166 Linden Avenue Toronto (Kennedy Park), Ontario M1K 3H8
3 Bedroom
2 Bathroom
Bungalow
Central Air Conditioning
Forced Air
$899,900
Lovely, bright and well-maintained detached bungalow with garage, sitting on a LARGE ***50 * 104ft*** lot size with a spacious fenced backyard with gardening area, walk-out deck from main floor and plenty of natural light throughout the home. Modern look & feel throughout with wainscotting + crown molding in the foyer/living/dining rm areas + large eat-in kitchen with pot lights, caesarstone countertop w/ under-mount sink, ceramic backsplash & plenty of storage. (id:41954)
Property Details
| MLS® Number | E11981805 |
| Property Type | Single Family |
| Community Name | Kennedy Park |
| Amenities Near By | Public Transit, Schools, Park |
| Parking Space Total | 3 |
| Structure | Deck, Shed, Shed |
Building
| Bathroom Total | 2 |
| Bedrooms Above Ground | 2 |
| Bedrooms Below Ground | 1 |
| Bedrooms Total | 3 |
| Appliances | Dishwasher, Dryer, Microwave, Range, Refrigerator, Stove, Washer, Window Coverings |
| Architectural Style | Bungalow |
| Basement Development | Finished |
| Basement Type | Full (finished) |
| Construction Style Attachment | Detached |
| Cooling Type | Central Air Conditioning |
| Exterior Finish | Aluminum Siding, Brick Veneer |
| Flooring Type | Ceramic, Hardwood, Laminate, Carpeted, Vinyl |
| Foundation Type | Concrete, Block |
| Heating Fuel | Natural Gas |
| Heating Type | Forced Air |
| Stories Total | 1 |
| Type | House |
| Utility Water | Municipal Water |
Parking
| Attached Garage | |
| Garage |
Land
| Acreage | No |
| Fence Type | Fenced Yard |
| Land Amenities | Public Transit, Schools, Park |
| Sewer | Sanitary Sewer |
| Size Depth | 104 Ft |
| Size Frontage | 50 Ft |
| Size Irregular | 50 X 104 Ft |
| Size Total Text | 50 X 104 Ft |
Rooms
| Level | Type | Length | Width | Dimensions |
|---|---|---|---|---|
| Basement | Recreational, Games Room | 6.81 m | 3.12 m | 6.81 m x 3.12 m |
| Basement | Workshop | 2.74 m | 4.45 m | 2.74 m x 4.45 m |
| Basement | Laundry Room | 3.96 m | 2.97 m | 3.96 m x 2.97 m |
| Main Level | Foyer | 3.45 m | 1.22 m | 3.45 m x 1.22 m |
| Main Level | Living Room | 3.45 m | 4.19 m | 3.45 m x 4.19 m |
| Main Level | Dining Room | 3.45 m | 4.19 m | 3.45 m x 4.19 m |
| Main Level | Kitchen | 3.35 m | 3.35 m | 3.35 m x 3.35 m |
| Main Level | Primary Bedroom | 3.05 m | 3.66 m | 3.05 m x 3.66 m |
| Main Level | Bedroom 2 | 2.77 m | 3.23 m | 2.77 m x 3.23 m |
https://www.realtor.ca/real-estate/27937589/166-linden-avenue-toronto-kennedy-park-kennedy-park
Interested?
Contact us for more information

