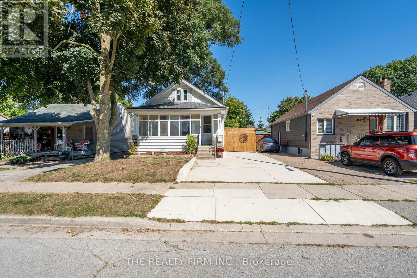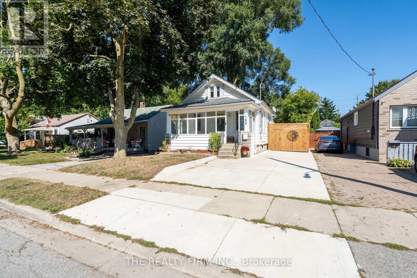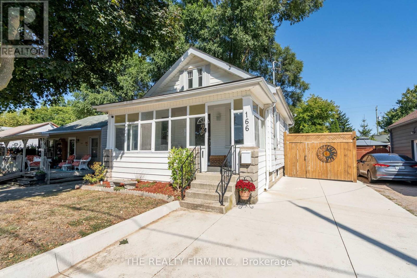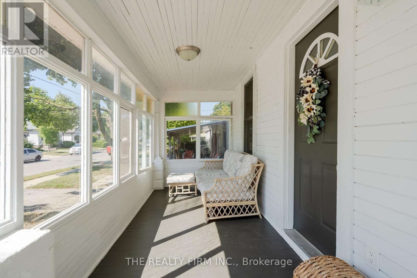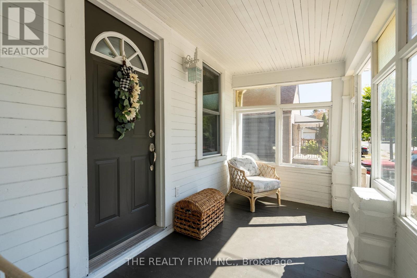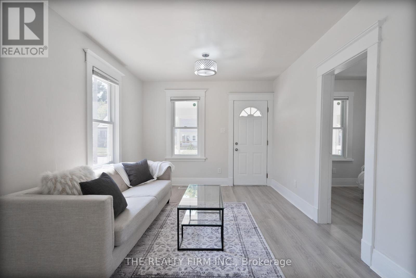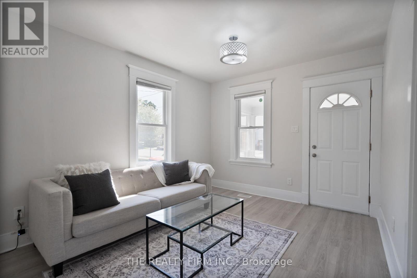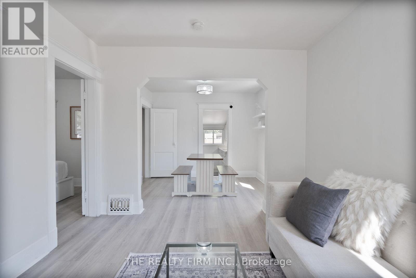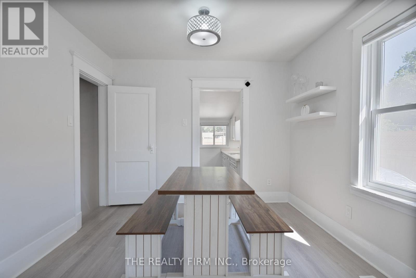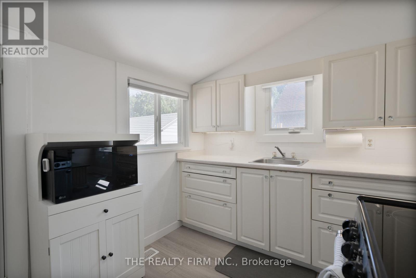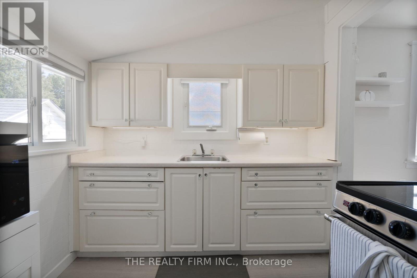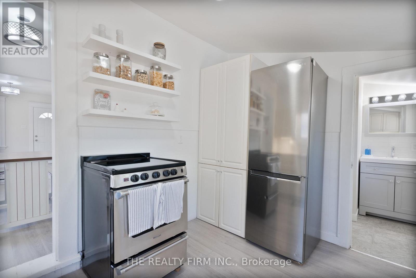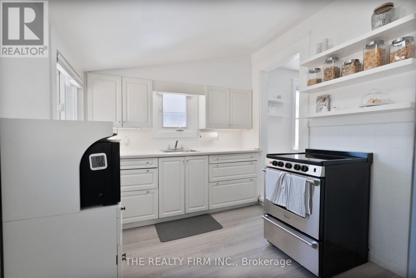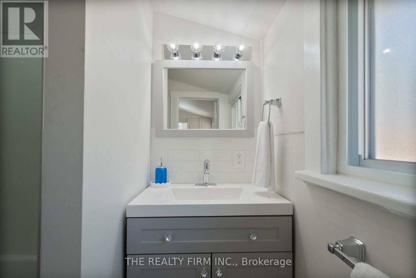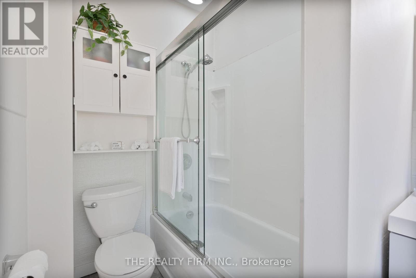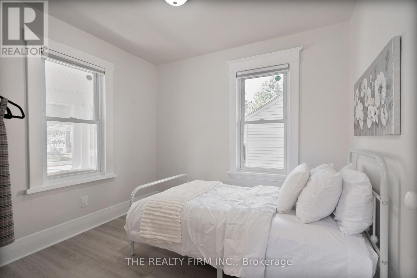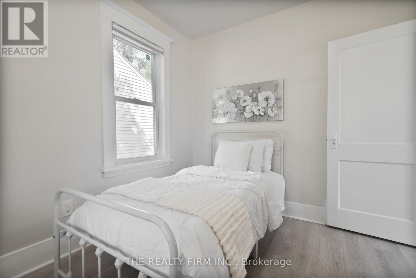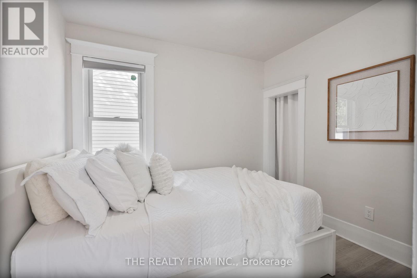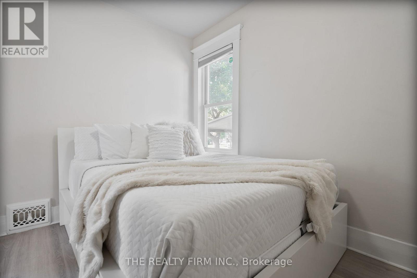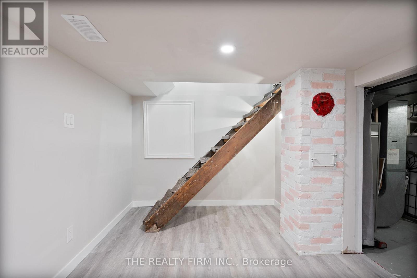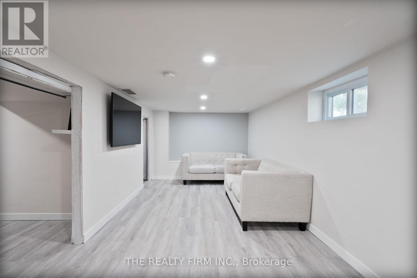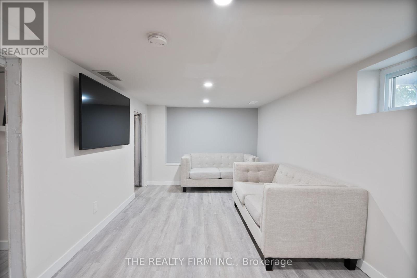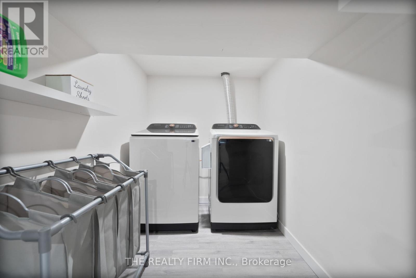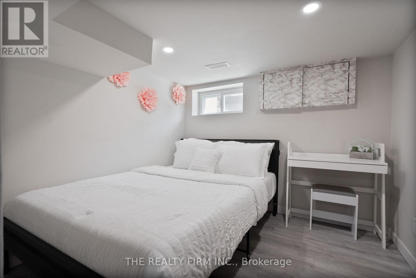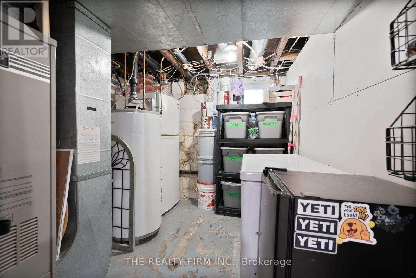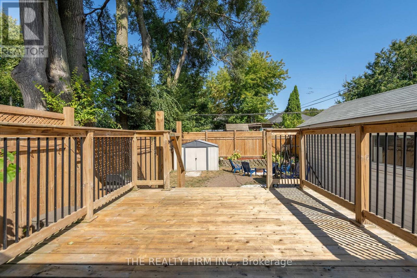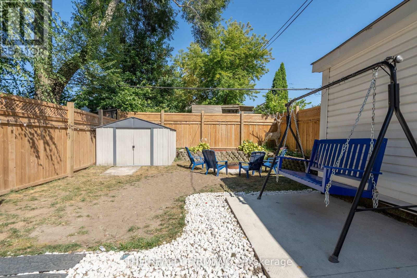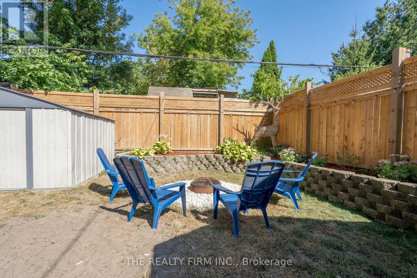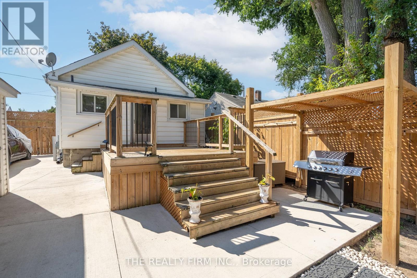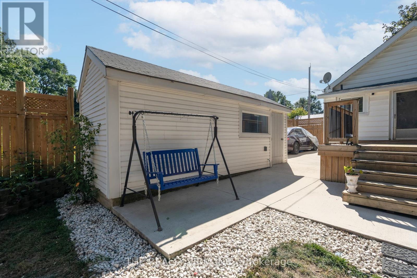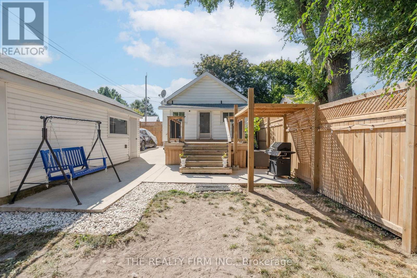166 Giles Street London East (East M), Ontario N5Z 2W1
$435,000
Welcome to 166 Giles Street! This beautifully updated 2+1 bedroom bungalow is tucked away in a quiet, family-friendly East London neighbourhood. Inside, youll find a bright and welcoming layout highlighted by a front porch sunroom and a fully finished basement that offers additional living space. This home has been thoughtfully cared for with many updates, including the roof (2020), concrete driveway (2023), deck (2021), fence (2024), and electrical panel updated (2024). Step outside to enjoy a private, fully fenced backyardperfect for relaxing or entertainingalong with a detached single-car garage, driveway parking for up to four vehicles, and a handy storage shed. Ideally located close to schools, shopping, public transit, and with quick access to the 401, this home blends character, convenience, and functionalityan excellent opportunity for first-time buyers, downsizers, or anyone seeking a move-in ready place to call home. (id:41954)
Open House
This property has open houses!
2:00 pm
Ends at:4:00 pm
Property Details
| MLS® Number | X12423358 |
| Property Type | Single Family |
| Community Name | East M |
| Equipment Type | Water Heater |
| Parking Space Total | 55 |
| Rental Equipment Type | Water Heater |
| Structure | Shed |
Building
| Bathroom Total | 1 |
| Bedrooms Above Ground | 2 |
| Bedrooms Below Ground | 1 |
| Bedrooms Total | 3 |
| Appliances | Stove, Refrigerator |
| Architectural Style | Bungalow |
| Basement Development | Finished |
| Basement Type | Full (finished) |
| Construction Style Attachment | Detached |
| Cooling Type | Central Air Conditioning |
| Exterior Finish | Vinyl Siding |
| Foundation Type | Block |
| Heating Fuel | Natural Gas |
| Heating Type | Forced Air |
| Stories Total | 1 |
| Size Interior | 0 - 699 Sqft |
| Type | House |
| Utility Water | Municipal Water |
Parking
| Detached Garage | |
| Garage |
Land
| Acreage | No |
| Sewer | Sanitary Sewer |
| Size Depth | 106 Ft ,6 In |
| Size Frontage | 33 Ft |
| Size Irregular | 33 X 106.5 Ft |
| Size Total Text | 33 X 106.5 Ft |
Rooms
| Level | Type | Length | Width | Dimensions |
|---|---|---|---|---|
| Basement | Family Room | 5.99 m | 2.76 m | 5.99 m x 2.76 m |
| Basement | Bedroom 3 | 3.14 m | 2.71 m | 3.14 m x 2.71 m |
| Main Level | Living Room | 4.31 m | 3.12 m | 4.31 m x 3.12 m |
| Main Level | Dining Room | 2.64 m | 3.12 m | 2.64 m x 3.12 m |
| Main Level | Kitchen | 2.41 m | 3.45 m | 2.41 m x 3.45 m |
| Main Level | Primary Bedroom | 2.94 m | 2.61 m | 2.94 m x 2.61 m |
| Main Level | Bedroom 2 | 2.92 m | 2.61 m | 2.92 m x 2.61 m |
https://www.realtor.ca/real-estate/28905599/166-giles-street-london-east-east-m-east-m
Interested?
Contact us for more information
