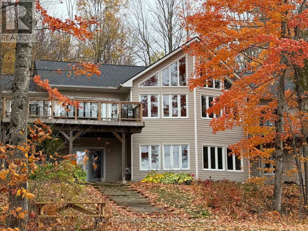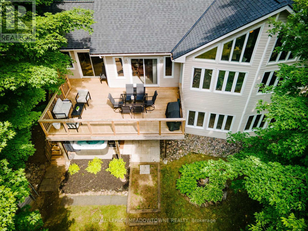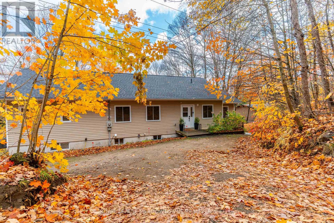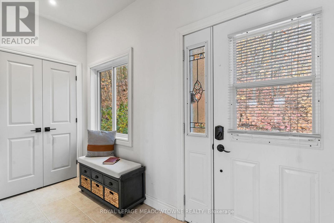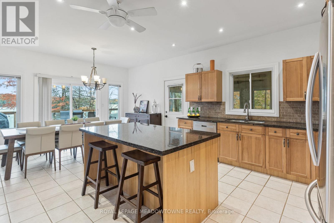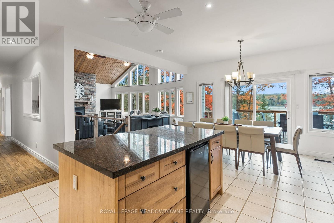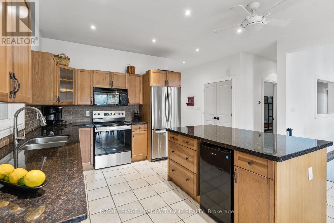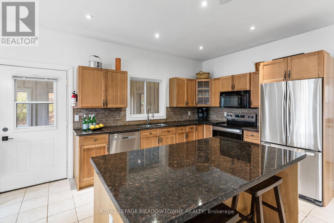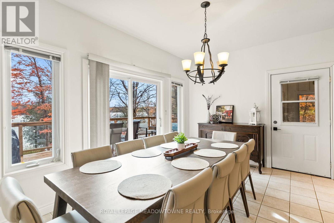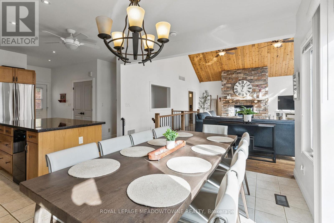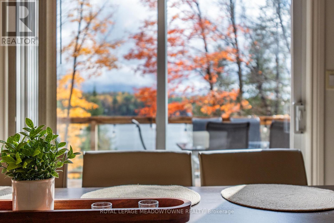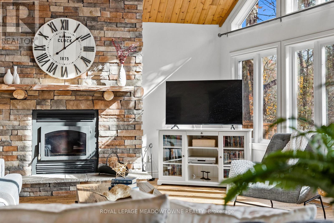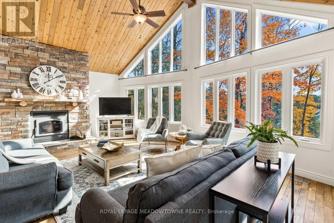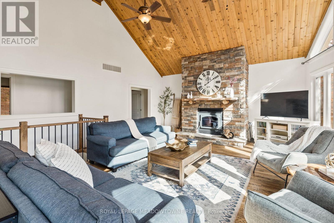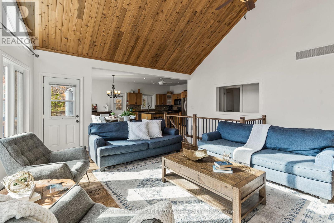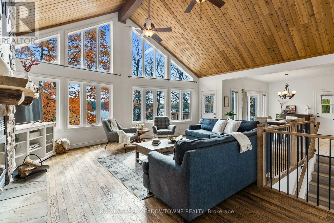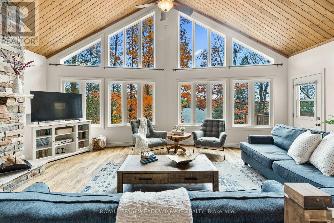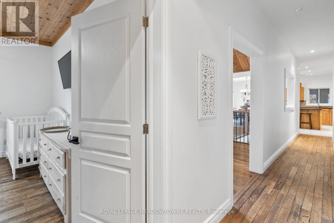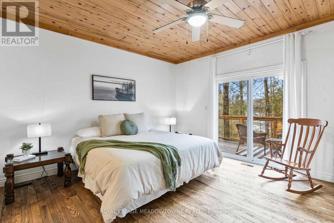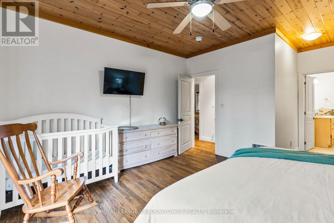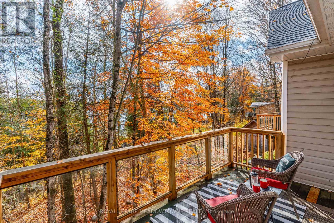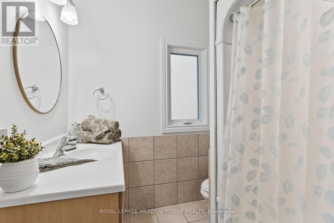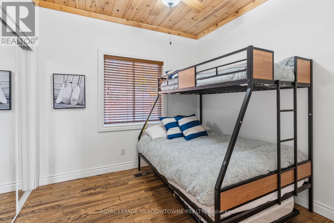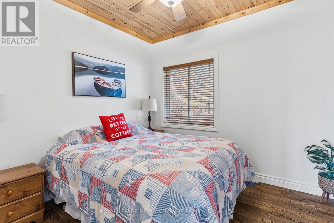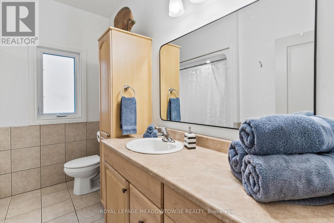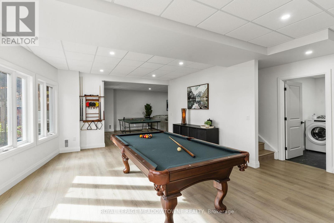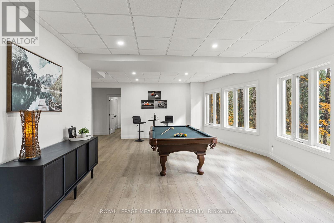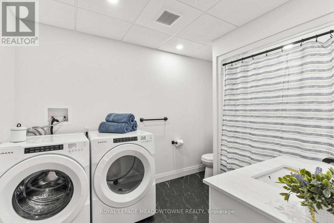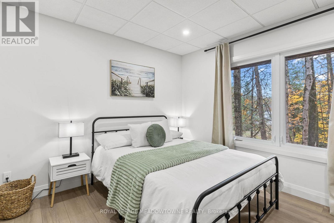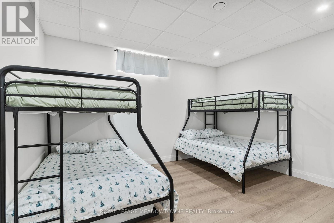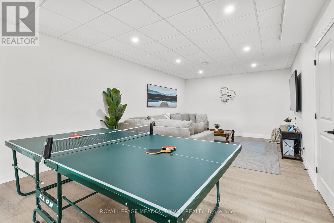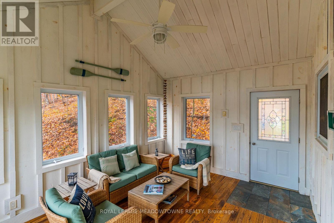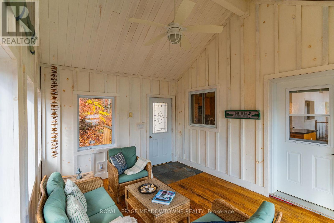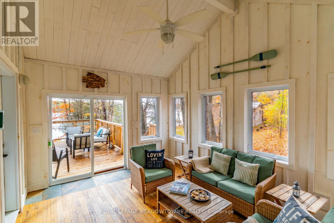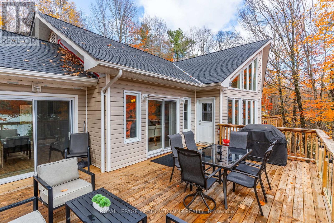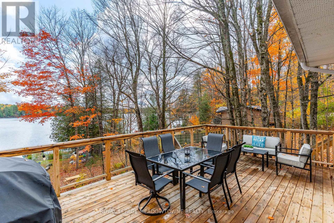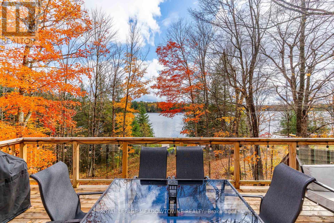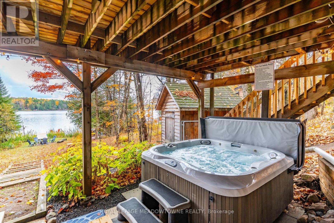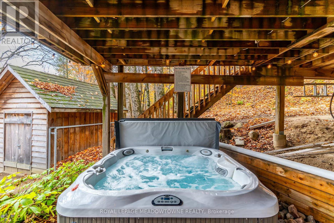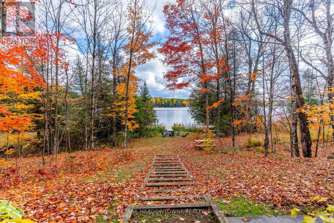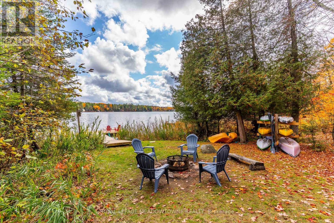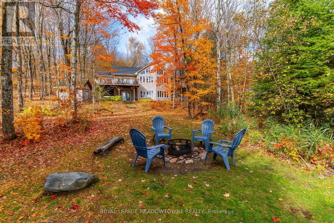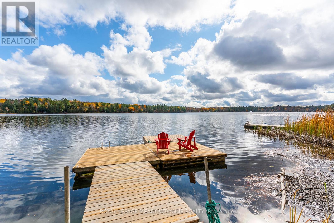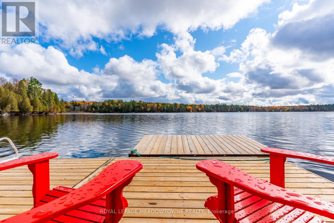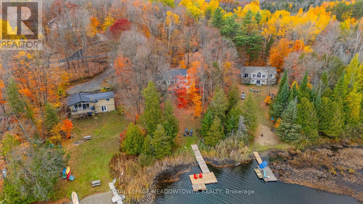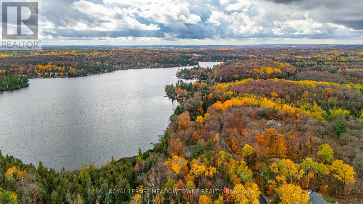5 Bedroom
3 Bathroom
3000 - 3500 sqft
Raised Bungalow
Fireplace
Central Air Conditioning
Forced Air
Waterfront
$1,350,000
Don't miss this opportunity to own your own slice of Paradise. Prime waterfront, Gorgeous Views. This inviting lakeside retreat offers 5 bedroom and 3 baths with uncompromised luxury minutes from the Village of Minden and 2 hours from the GTA in the amazing Haliburton Highlands. Experience year-round comfort while hosting family, friends, or extended stay guests with over 3400 sqft of turnkey living space. (everything included*)As you walk in the front door your entranced by the stunning views, vaulted ceilings, an abundance of windows, stone fireplace, gourmet kitchen, walkouts, from both levels to further remind you of lakeside living at its finest. This home was made for gathering and entertaining whether around the oversized granite island, the expansive dining room table or in front of the fireplace in family room, memories are sure to be made. Gourmet Kitchen boasts an abundance of cupboards, pantry, bar fridge, SS appliances and rich granite. A cozy Haliburton room is off the kitchen to cuddle in with a good book or a quiet conversation over a glass of wine. Easy Access to the large outdoor deck is available from Family room, dining room or Haliburton room, all with amazing views of South Lake. Enjoy your morning coffee on the cozy private balcony off the master bedroom which also offers a walk-in closet and ensuite bath. Finishing this level is 2additional spacious bedrooms and a main bathroom. Centre stairs take you to the "new" fully finished lower level we call the "Family & Friends Fun Zone" with spectacular views from the expansive windows boasting another 2 oversized bedrooms, bathroom, open concept games room with pool table and ping pong, family room and a walk out to your very private outdoor oasis. Inviting hot tub on a snowy winter Night? Firepit to enjoy year-round, and a dock ready for some boating, swimming, canoe or kayaking. Don't miss this Gem with year-round road access, close to town and EVERYTHING ISINCLUDED*! (id:41954)
Property Details
|
MLS® Number
|
X12480442 |
|
Property Type
|
Single Family |
|
Community Name
|
Snowdon |
|
Easement
|
Unknown |
|
Features
|
Wooded Area, Irregular Lot Size |
|
Parking Space Total
|
10 |
|
Structure
|
Deck, Shed, Dock |
|
View Type
|
View Of Water, Direct Water View |
|
Water Front Name
|
South Lake |
|
Water Front Type
|
Waterfront |
Building
|
Bathroom Total
|
3 |
|
Bedrooms Above Ground
|
5 |
|
Bedrooms Total
|
5 |
|
Amenities
|
Fireplace(s) |
|
Appliances
|
Water Heater, All, Furniture |
|
Architectural Style
|
Raised Bungalow |
|
Basement Development
|
Finished |
|
Basement Features
|
Walk Out |
|
Basement Type
|
N/a (finished) |
|
Construction Style Attachment
|
Detached |
|
Cooling Type
|
Central Air Conditioning |
|
Exterior Finish
|
Vinyl Siding |
|
Fireplace Present
|
Yes |
|
Fireplace Total
|
1 |
|
Foundation Type
|
Poured Concrete |
|
Heating Fuel
|
Natural Gas |
|
Heating Type
|
Forced Air |
|
Stories Total
|
1 |
|
Size Interior
|
3000 - 3500 Sqft |
|
Type
|
House |
|
Utility Water
|
Drilled Well |
Parking
Land
|
Access Type
|
Year-round Access, Private Docking |
|
Acreage
|
No |
|
Sewer
|
Septic System |
|
Size Irregular
|
201 X 160 Acre |
|
Size Total Text
|
201 X 160 Acre |
|
Surface Water
|
Lake/pond |
Rooms
| Level |
Type |
Length |
Width |
Dimensions |
|
Lower Level |
Family Room |
5.47 m |
4.38 m |
5.47 m x 4.38 m |
|
Lower Level |
Games Room |
7.25 m |
6.16 m |
7.25 m x 6.16 m |
|
Lower Level |
Bedroom 4 |
4.32 m |
3.65 m |
4.32 m x 3.65 m |
|
Lower Level |
Bedroom 5 |
3.81 m |
3.65 m |
3.81 m x 3.65 m |
|
Main Level |
Living Room |
7.26 m |
6.2 m |
7.26 m x 6.2 m |
|
Main Level |
Kitchen |
4.44 m |
3.56 m |
4.44 m x 3.56 m |
|
Main Level |
Dining Room |
4.44 m |
3.56 m |
4.44 m x 3.56 m |
|
Main Level |
Primary Bedroom |
4.44 m |
4.25 m |
4.44 m x 4.25 m |
|
Main Level |
Bedroom 2 |
3.1 m |
3.05 m |
3.1 m x 3.05 m |
|
Main Level |
Bedroom 3 |
3.25 m |
3.25 m |
3.25 m x 3.25 m |
https://www.realtor.ca/real-estate/29029047/1658-hospitality-road-minden-hills-snowdon-snowdon
