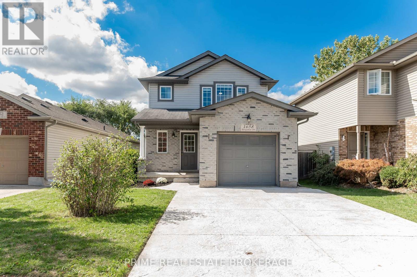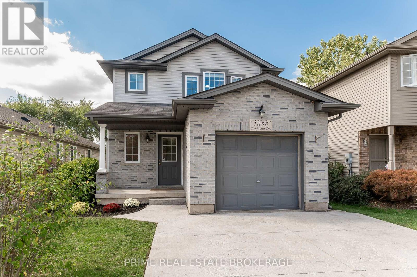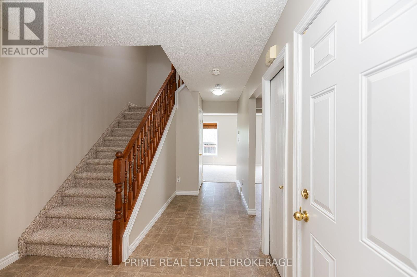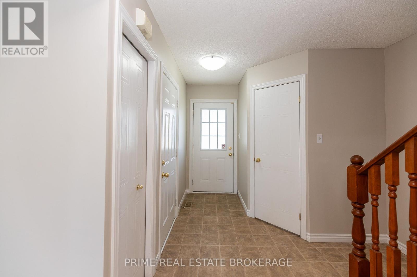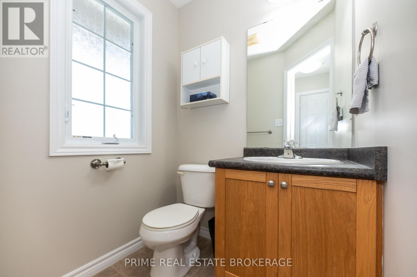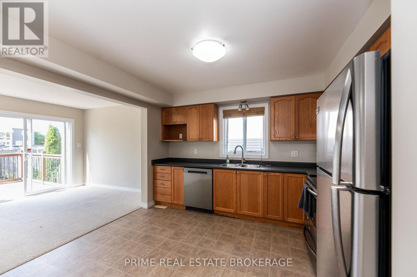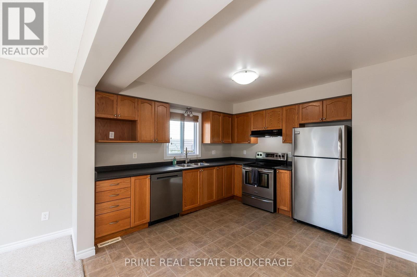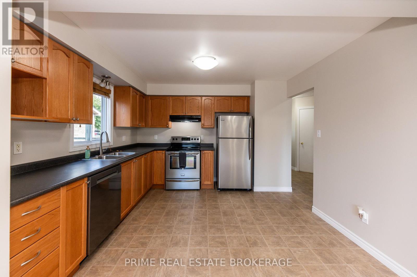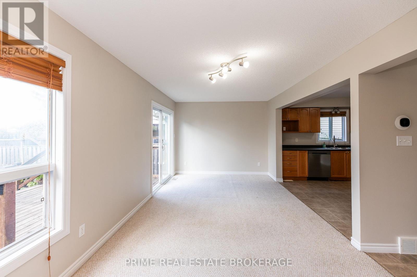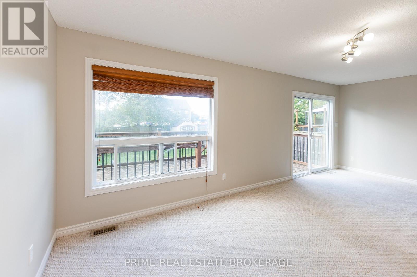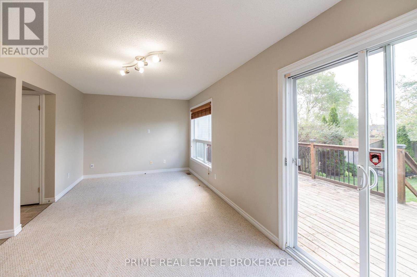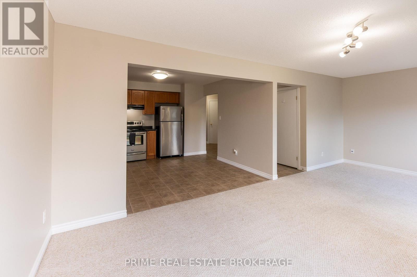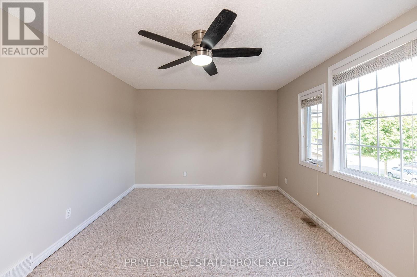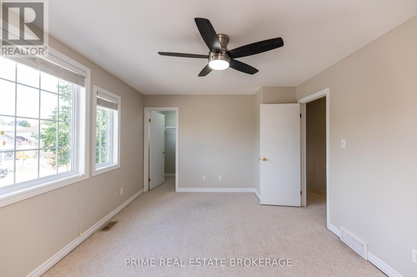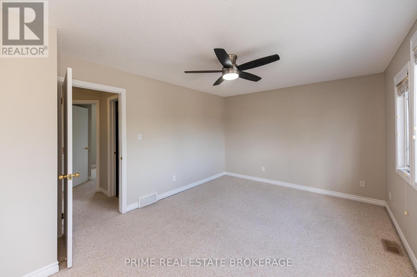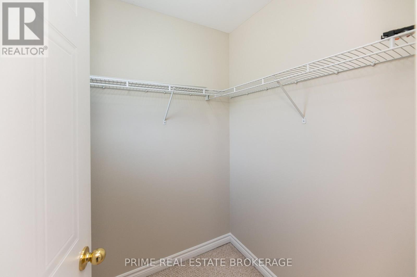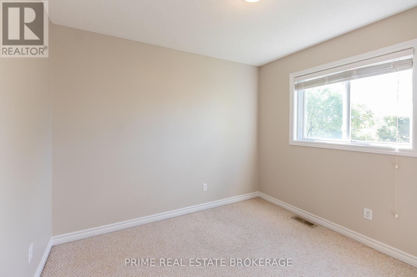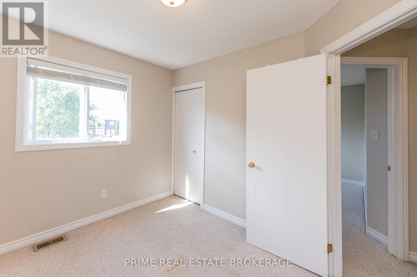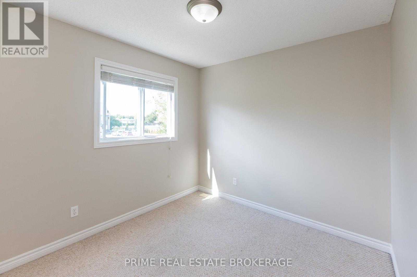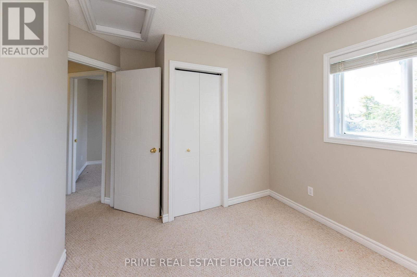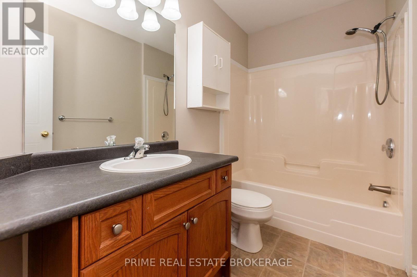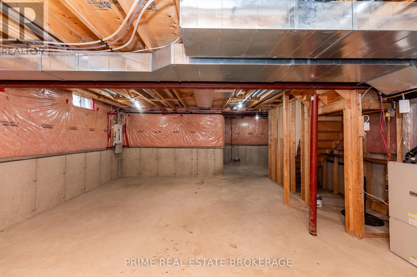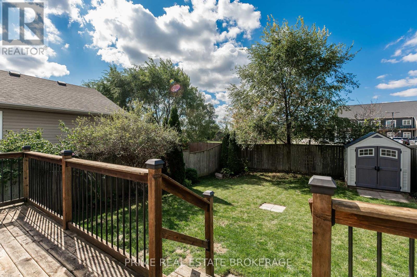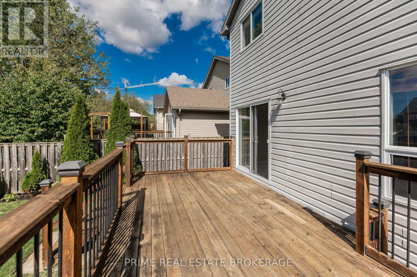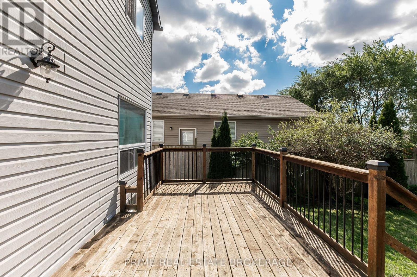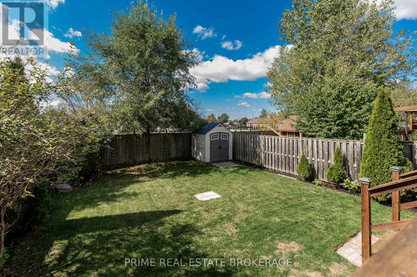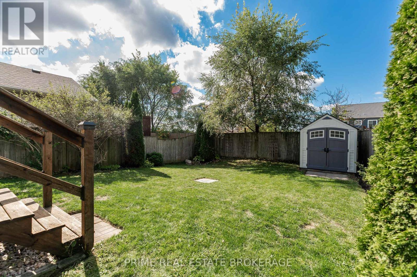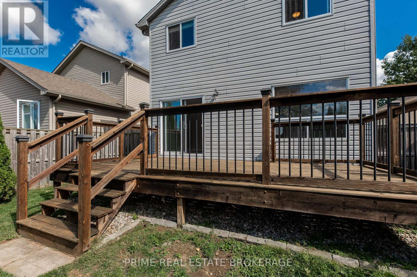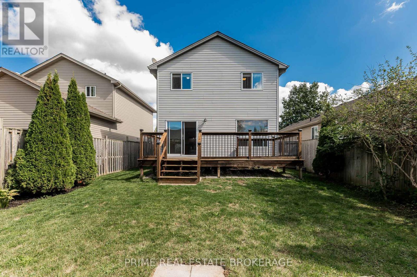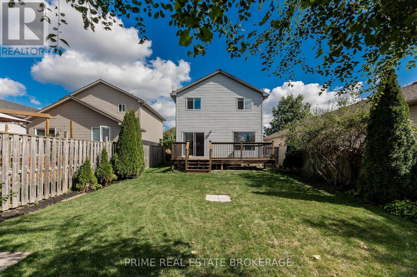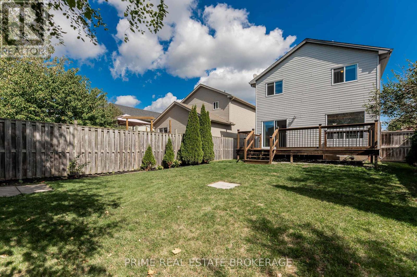3 Bedroom
2 Bathroom
1100 - 1500 sqft
Central Air Conditioning
Forced Air
$629,900
Welcome to 1658 Benjamin Drive, a charming 2-storey home in Londons sought-after north end, where nature, convenience, and comfort meet. Nestled close to scenic hiking trails, the river, shopping, and dining, this home offers the perfect balance of lifestyle and location. Inside, you'll find 3 bedrooms, including a master with a walk-in closet, and 2 bathrooms. The open-concept main floor flows seamlessly, anchored by a spacious kitchen with sleek stainless steel appliances. Freshly painted throughout, this home is move-in ready. The lower level is a blank canvas, offering excellent potential for development, including laundry and a roughed-in third bathroom, ideal for creating a custom rec room, office, or extra living space. Step outside to enjoy the private backyard with deck perfect for family gatherings or peaceful evenings outdoors. Don't miss this opportunity to own a home with both comfort and potential in a thriving neighbourhood. (id:41954)
Property Details
|
MLS® Number
|
X12434565 |
|
Property Type
|
Single Family |
|
Community Name
|
East D |
|
Amenities Near By
|
Public Transit |
|
Equipment Type
|
Water Heater |
|
Features
|
Sump Pump |
|
Parking Space Total
|
3 |
|
Rental Equipment Type
|
Water Heater |
|
Structure
|
Deck, Porch, Shed |
Building
|
Bathroom Total
|
2 |
|
Bedrooms Above Ground
|
3 |
|
Bedrooms Total
|
3 |
|
Age
|
6 To 15 Years |
|
Appliances
|
Dishwasher, Dryer, Stove, Washer, Refrigerator |
|
Basement Development
|
Unfinished |
|
Basement Type
|
Full, N/a (unfinished) |
|
Construction Style Attachment
|
Detached |
|
Cooling Type
|
Central Air Conditioning |
|
Exterior Finish
|
Brick, Vinyl Siding |
|
Foundation Type
|
Poured Concrete |
|
Half Bath Total
|
1 |
|
Heating Fuel
|
Natural Gas |
|
Heating Type
|
Forced Air |
|
Stories Total
|
2 |
|
Size Interior
|
1100 - 1500 Sqft |
|
Type
|
House |
|
Utility Water
|
Municipal Water |
Parking
Land
|
Acreage
|
No |
|
Fence Type
|
Fenced Yard |
|
Land Amenities
|
Public Transit |
|
Sewer
|
Sanitary Sewer |
|
Size Depth
|
117 Ft ,6 In |
|
Size Frontage
|
35 Ft ,10 In |
|
Size Irregular
|
35.9 X 117.5 Ft |
|
Size Total Text
|
35.9 X 117.5 Ft |
Rooms
| Level |
Type |
Length |
Width |
Dimensions |
|
Main Level |
Living Room |
6.41 m |
3.19 m |
6.41 m x 3.19 m |
|
Main Level |
Dining Room |
3.55 m |
3.54 m |
3.55 m x 3.54 m |
|
Main Level |
Bathroom |
1.47 m |
1.51 m |
1.47 m x 1.51 m |
|
Upper Level |
Bedroom |
3.12 m |
2.8 m |
3.12 m x 2.8 m |
|
Upper Level |
Bedroom |
2.71 m |
2.81 m |
2.71 m x 2.81 m |
|
Upper Level |
Primary Bedroom |
3.47 m |
4.78 m |
3.47 m x 4.78 m |
Utilities
|
Electricity
|
Installed |
|
Sewer
|
Installed |
https://www.realtor.ca/real-estate/28929746/1658-benjamin-drive-london-east-east-d-east-d
