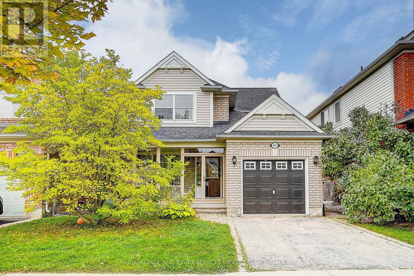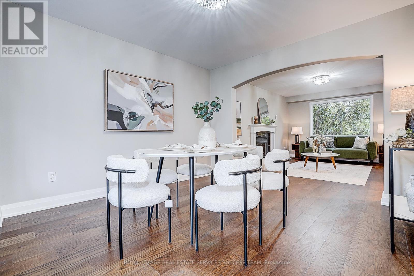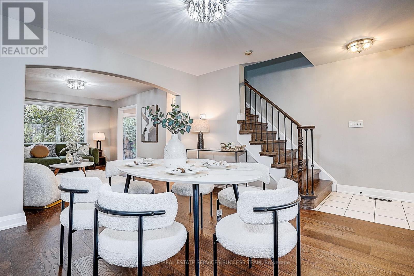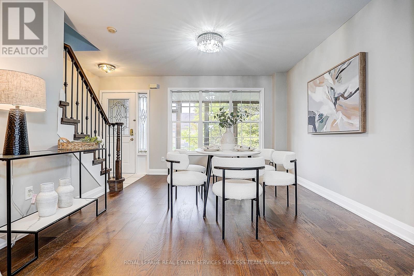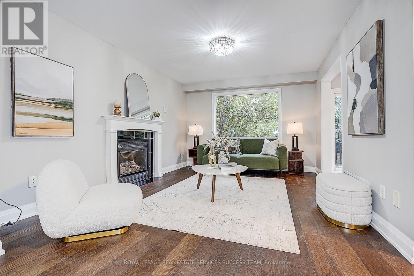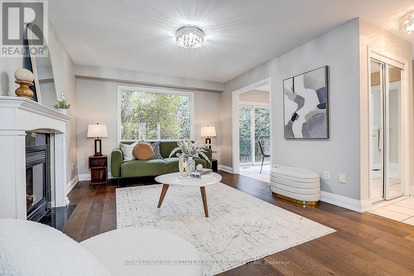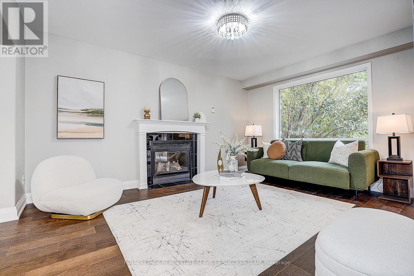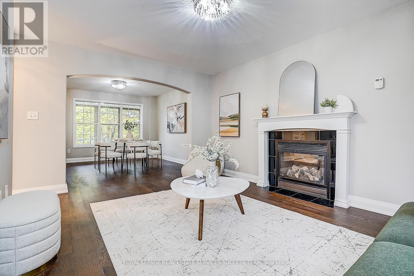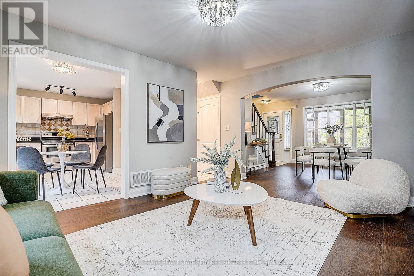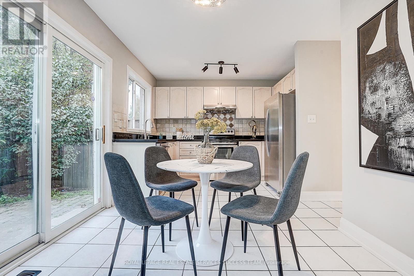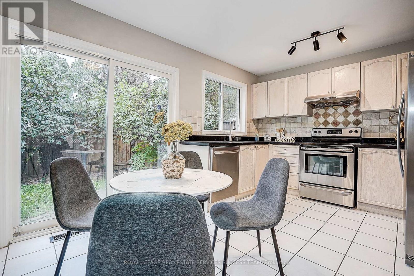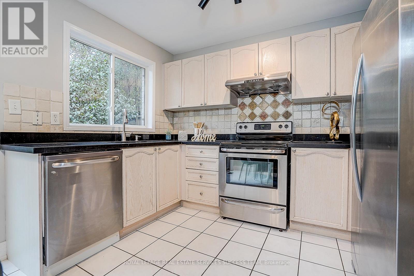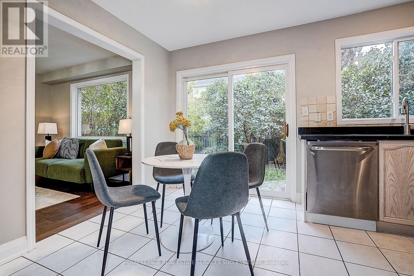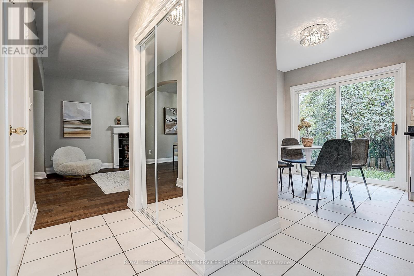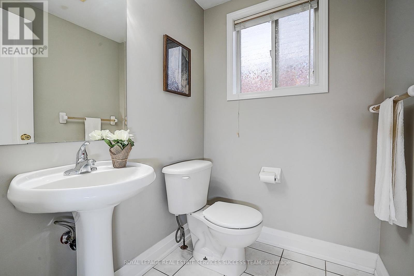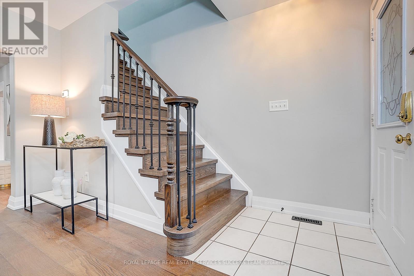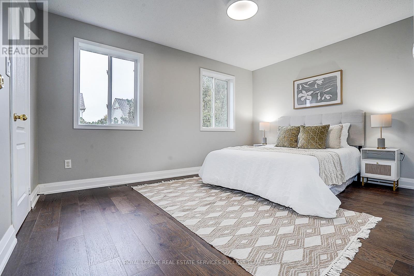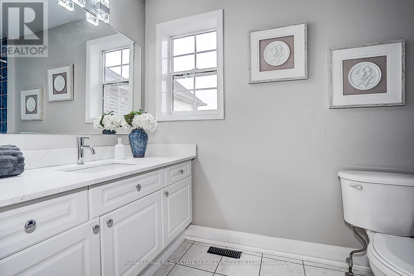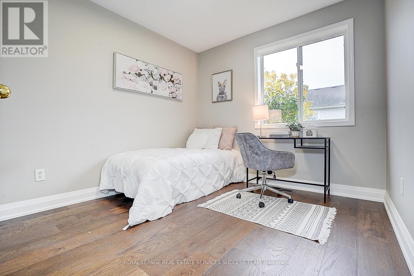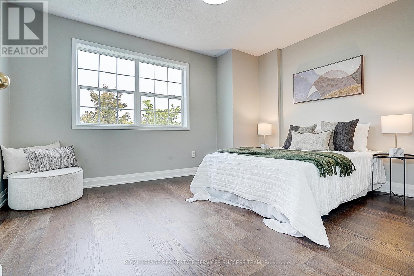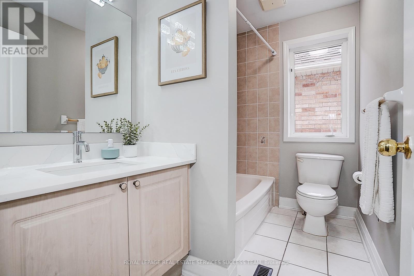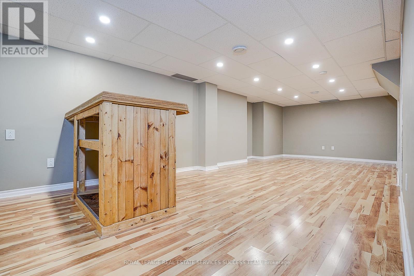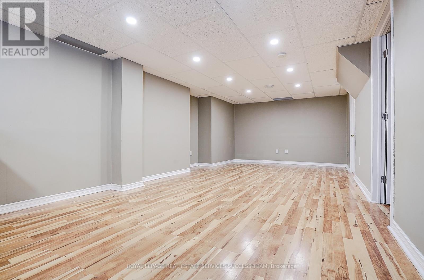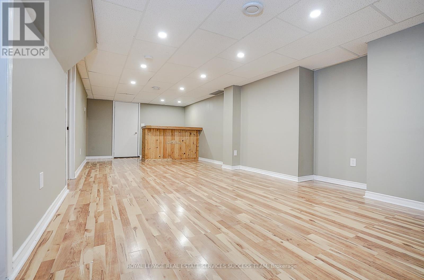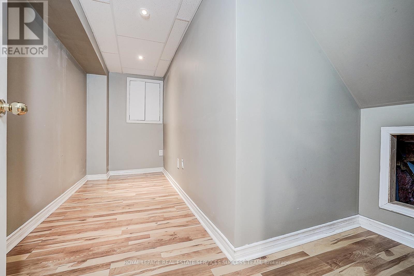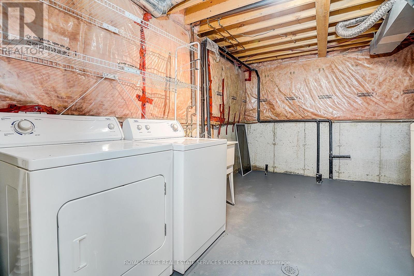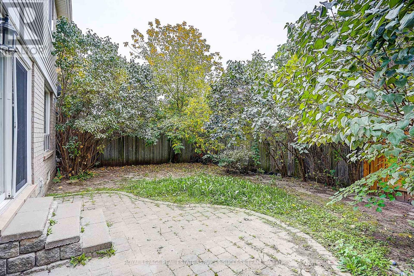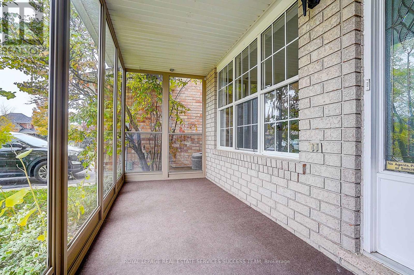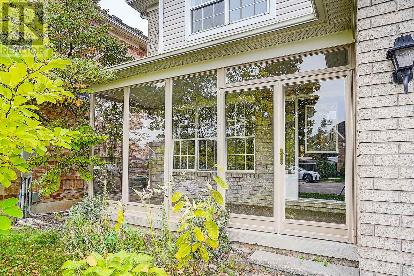3 Bedroom
3 Bathroom
1100 - 1500 sqft
Fireplace
Central Air Conditioning
$989,900
Recently updated 3 bedroom detached house with finished basement. Large principal rooms with new engineered hardwood. New hardwood stairs and railing. New engineered hardwood flooring throughout 2nd floor. Master bedroom with large ensuite. New Quartz countertops for upstairs washrooms. Freshly painted and upgraded light fixtures throughout. Open finished basement with a bar counter for your entertainment use. Single car garage with entry into the house. Private backyard. Steps to community parks, schools, library. Quick access to highway 401, 403, 407. Short drive to shopping plazas and the Toronto Premium Outlet Mall. Don't miss this chance to move into this family-friendly and amazing community! (id:41954)
Property Details
|
MLS® Number
|
W12475346 |
|
Property Type
|
Single Family |
|
Community Name
|
1023 - BE Beaty |
|
Equipment Type
|
Water Heater |
|
Parking Space Total
|
2 |
|
Rental Equipment Type
|
Water Heater |
Building
|
Bathroom Total
|
3 |
|
Bedrooms Above Ground
|
3 |
|
Bedrooms Total
|
3 |
|
Age
|
6 To 15 Years |
|
Appliances
|
Dryer, Washer, Window Coverings |
|
Basement Development
|
Finished |
|
Basement Type
|
N/a (finished) |
|
Construction Style Attachment
|
Detached |
|
Cooling Type
|
Central Air Conditioning |
|
Exterior Finish
|
Aluminum Siding, Brick |
|
Fireplace Present
|
Yes |
|
Flooring Type
|
Hardwood, Ceramic, Carpeted |
|
Foundation Type
|
Poured Concrete |
|
Half Bath Total
|
1 |
|
Stories Total
|
2 |
|
Size Interior
|
1100 - 1500 Sqft |
|
Type
|
House |
|
Utility Water
|
Municipal Water |
Parking
Land
|
Acreage
|
No |
|
Sewer
|
Sanitary Sewer |
|
Size Depth
|
80 Ft |
|
Size Frontage
|
36 Ft ,1 In |
|
Size Irregular
|
36.1 X 80 Ft |
|
Size Total Text
|
36.1 X 80 Ft |
Rooms
| Level |
Type |
Length |
Width |
Dimensions |
|
Second Level |
Primary Bedroom |
4.15 m |
3.26 m |
4.15 m x 3.26 m |
|
Second Level |
Bedroom 2 |
4.11 m |
3.26 m |
4.11 m x 3.26 m |
|
Second Level |
Bedroom 3 |
3.22 m |
2.73 m |
3.22 m x 2.73 m |
|
Basement |
Recreational, Games Room |
8.15 m |
3.5 m |
8.15 m x 3.5 m |
|
Basement |
Laundry Room |
4 m |
3.5 m |
4 m x 3.5 m |
|
Ground Level |
Living Room |
4.51 m |
3.57 m |
4.51 m x 3.57 m |
|
Ground Level |
Family Room |
3.64 m |
3.57 m |
3.64 m x 3.57 m |
|
Ground Level |
Kitchen |
4.41 m |
2.71 m |
4.41 m x 2.71 m |
https://www.realtor.ca/real-estate/29018891/1652-beaty-trail-milton-be-beaty-1023-be-beaty
