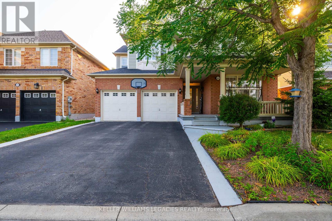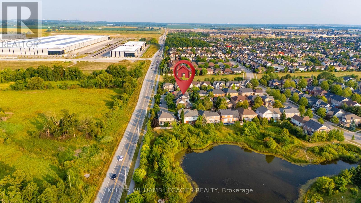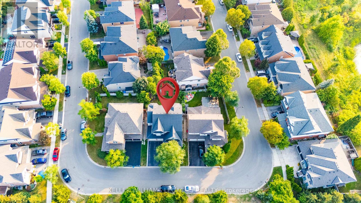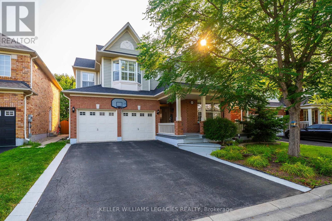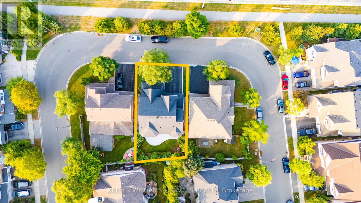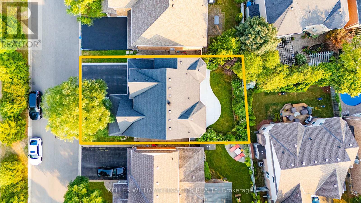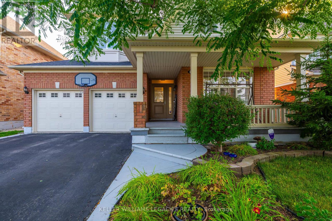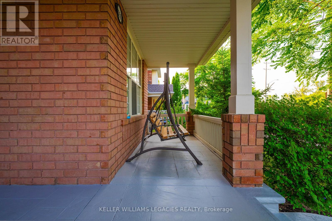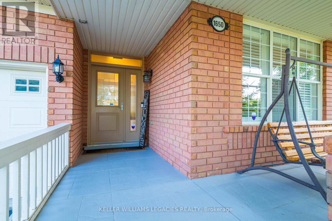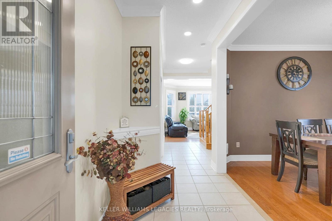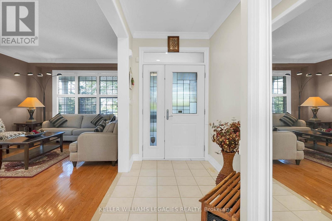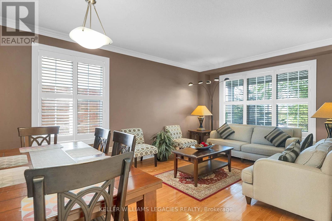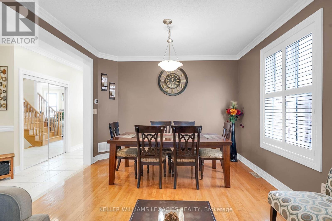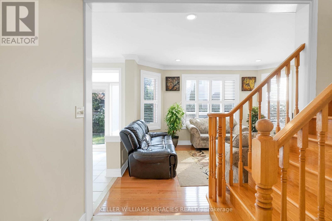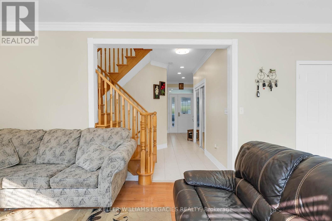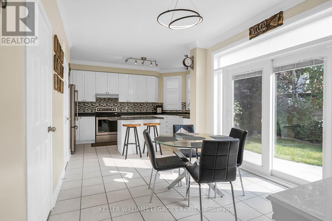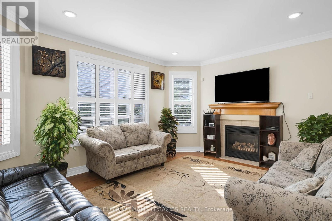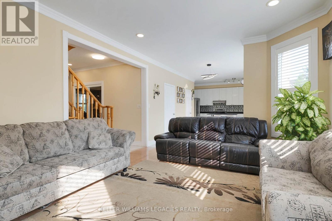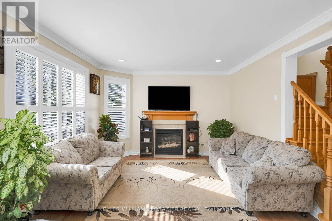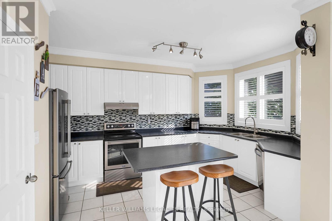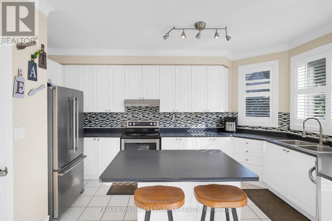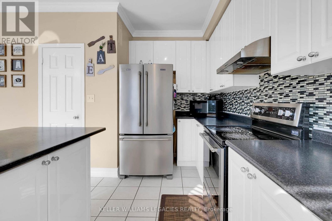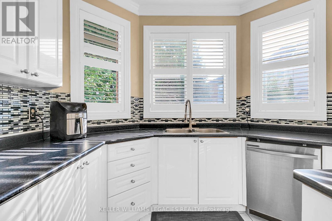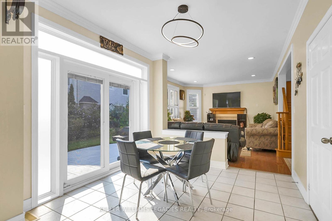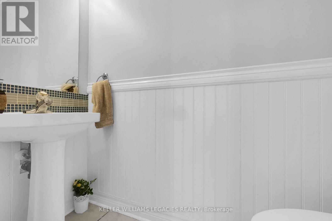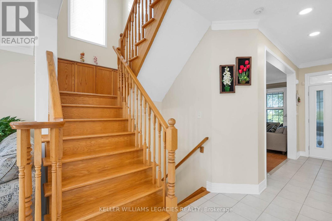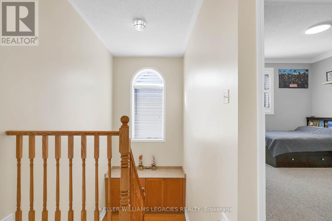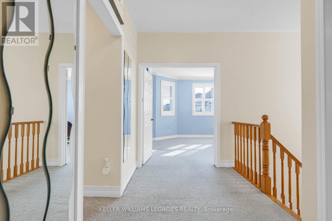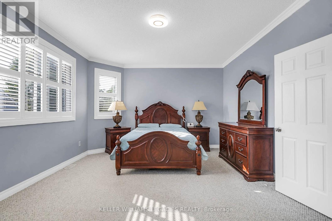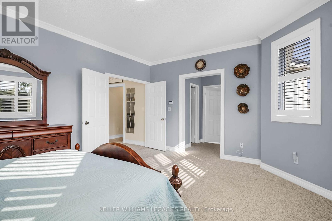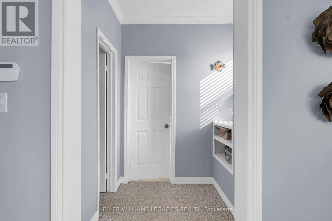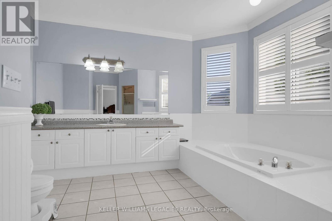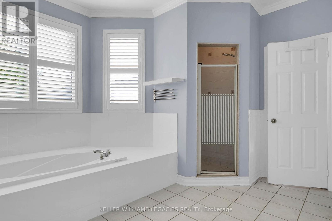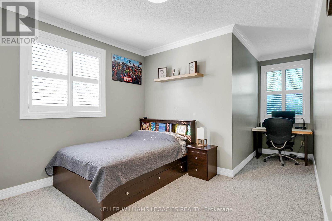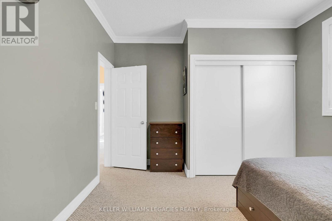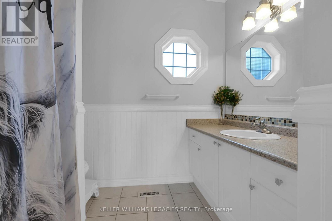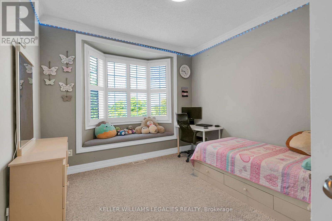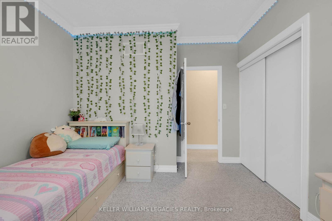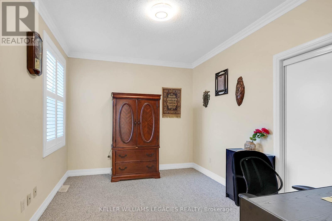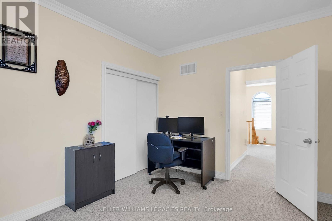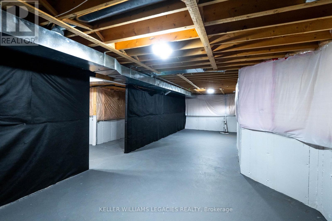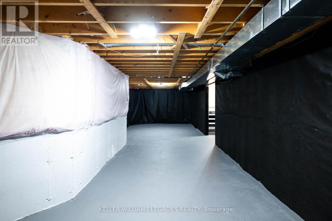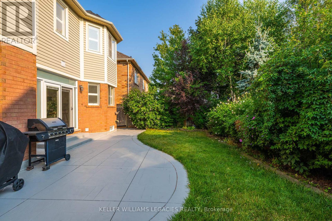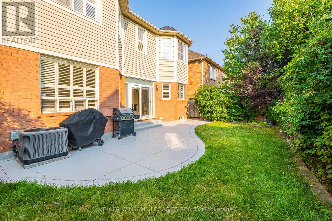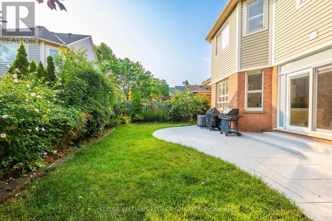4 Bedroom
3 Bathroom
2000 - 2500 sqft
Fireplace
Central Air Conditioning
Forced Air
$1,199,900
Your Dream Home Awaits in Beaty! Absolutely stunning and meticulously maintained 4-bedroom, 3-bathroom detached home in the highly desirable Beaty neighborhood. Featuring a double car garage, parking for 4 additional cars, and incredible curb appeal, this showstopper offers over 2,300 sq. ft. of elegant living space. The main floor showcases a formal living/dining room with crown moulding, a bright family room with fireplace, and a spacious eat-in kitchen with walk-in pantry, Centre island, and walk-out to the backyard. Upstairs, the primary suite offers a large walk-in closet, a spa-like 5-piece ensuite, crown moulding and shutters. Three additional bedrooms each feature double closets, crown moulding, and shutters. Enjoy outdoor living in the fully fenced backyard with entertainers concrete patio and beautifully landscaped gardens.Located close to parks, top-rated schools, shopping, restaurants, public transit, and major highways this home truly has it all! (id:41954)
Property Details
|
MLS® Number
|
W12349423 |
|
Property Type
|
Single Family |
|
Community Name
|
1023 - BE Beaty |
|
Equipment Type
|
Water Heater |
|
Parking Space Total
|
6 |
|
Rental Equipment Type
|
Water Heater |
Building
|
Bathroom Total
|
3 |
|
Bedrooms Above Ground
|
4 |
|
Bedrooms Total
|
4 |
|
Basement Type
|
Full |
|
Construction Style Attachment
|
Detached |
|
Cooling Type
|
Central Air Conditioning |
|
Exterior Finish
|
Brick, Aluminum Siding |
|
Fireplace Present
|
Yes |
|
Flooring Type
|
Hardwood, Tile |
|
Half Bath Total
|
1 |
|
Heating Fuel
|
Natural Gas |
|
Heating Type
|
Forced Air |
|
Stories Total
|
2 |
|
Size Interior
|
2000 - 2500 Sqft |
|
Type
|
House |
|
Utility Water
|
Municipal Water |
Parking
Land
|
Acreage
|
No |
|
Sewer
|
Sanitary Sewer |
|
Size Depth
|
84 Ft ,7 In |
|
Size Frontage
|
47 Ft ,10 In |
|
Size Irregular
|
47.9 X 84.6 Ft |
|
Size Total Text
|
47.9 X 84.6 Ft |
Rooms
| Level |
Type |
Length |
Width |
Dimensions |
|
Second Level |
Primary Bedroom |
5.44 m |
4.06 m |
5.44 m x 4.06 m |
|
Second Level |
Bedroom 2 |
3.38 m |
6.05 m |
3.38 m x 6.05 m |
|
Second Level |
Bedroom 3 |
3.3 m |
4.29 m |
3.3 m x 4.29 m |
|
Second Level |
Bedroom 4 |
3.81 m |
3.05 m |
3.81 m x 3.05 m |
|
Main Level |
Living Room |
6.17 m |
3.61 m |
6.17 m x 3.61 m |
|
Main Level |
Dining Room |
6.17 m |
3.61 m |
6.17 m x 3.61 m |
|
Main Level |
Family Room |
4.88 m |
3.91 m |
4.88 m x 3.91 m |
|
Main Level |
Kitchen |
3.05 m |
4.93 m |
3.05 m x 4.93 m |
|
Main Level |
Eating Area |
3.25 m |
3.02 m |
3.25 m x 3.02 m |
|
Main Level |
Laundry Room |
2.67 m |
1.47 m |
2.67 m x 1.47 m |
https://www.realtor.ca/real-estate/28743975/1650-dempsey-crescent-milton-be-beaty-1023-be-beaty
