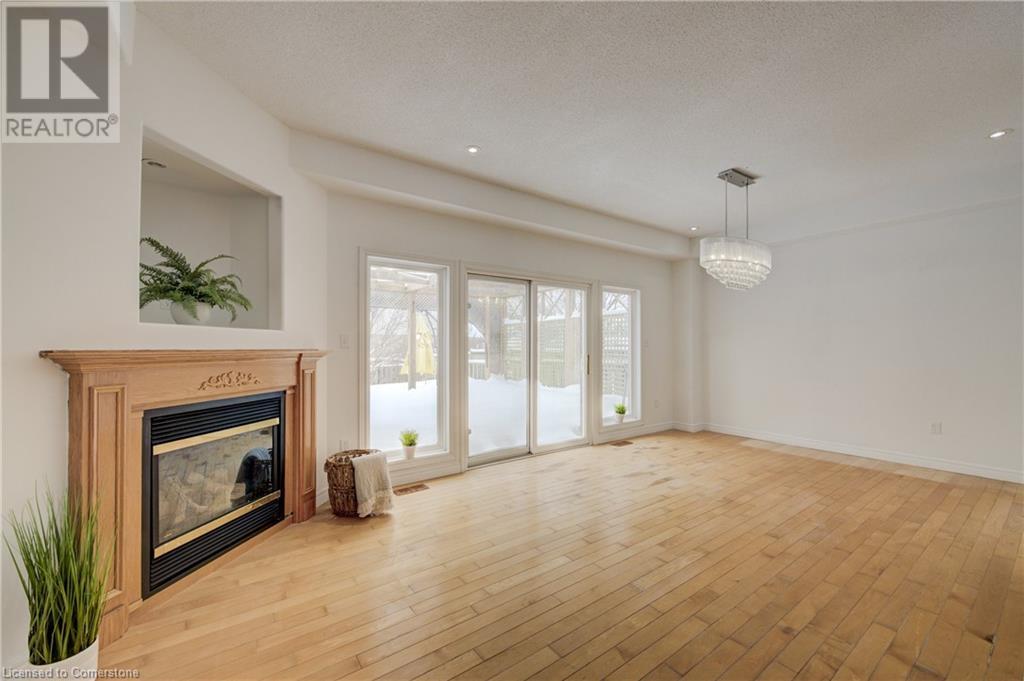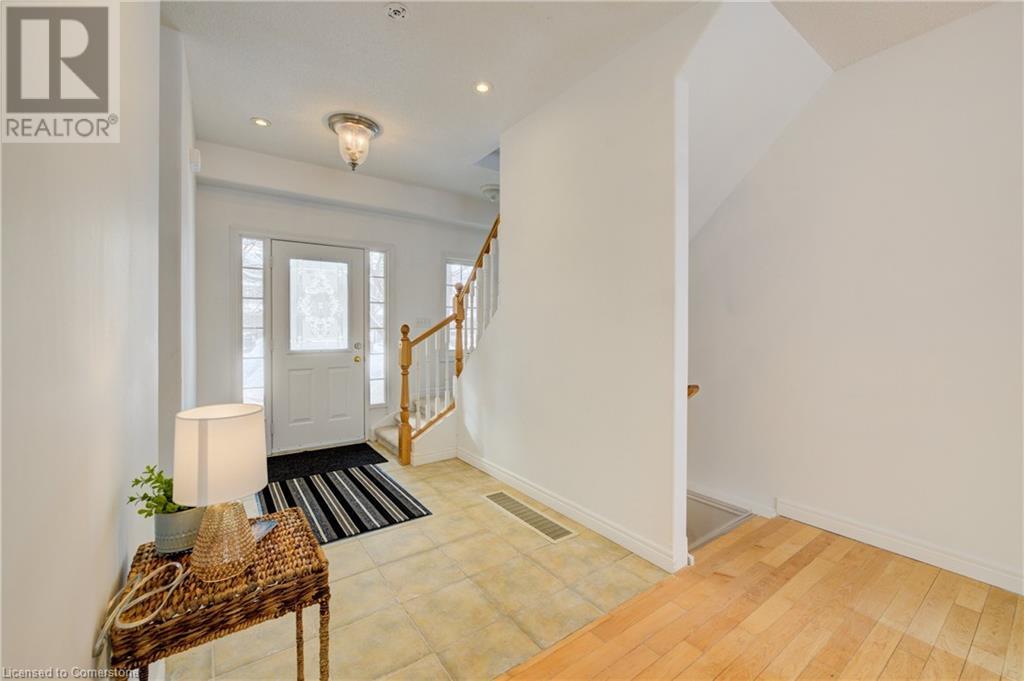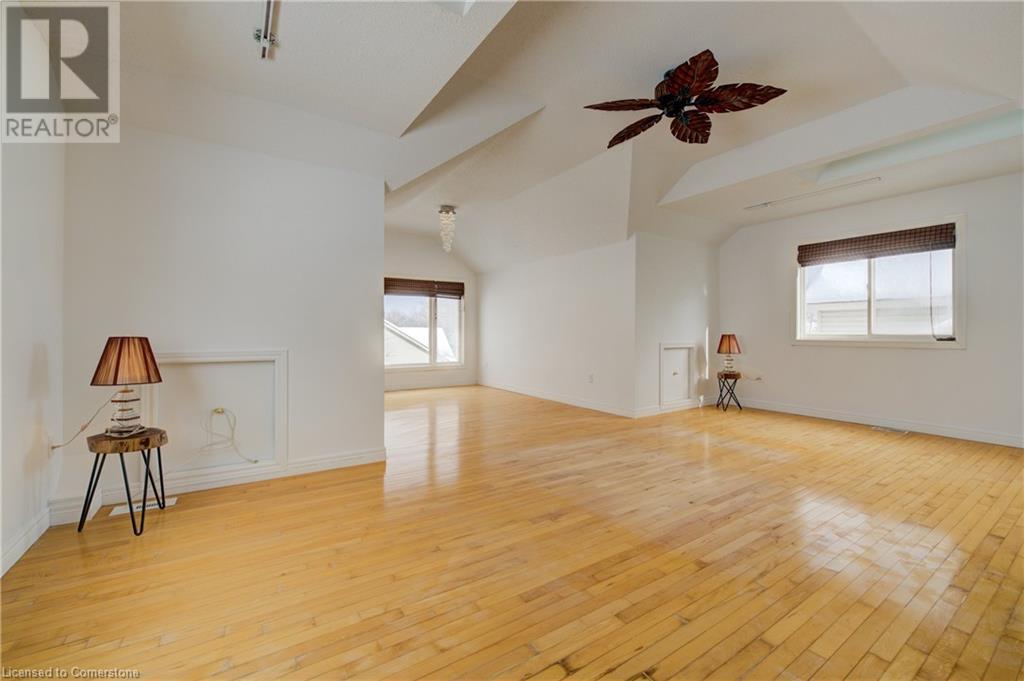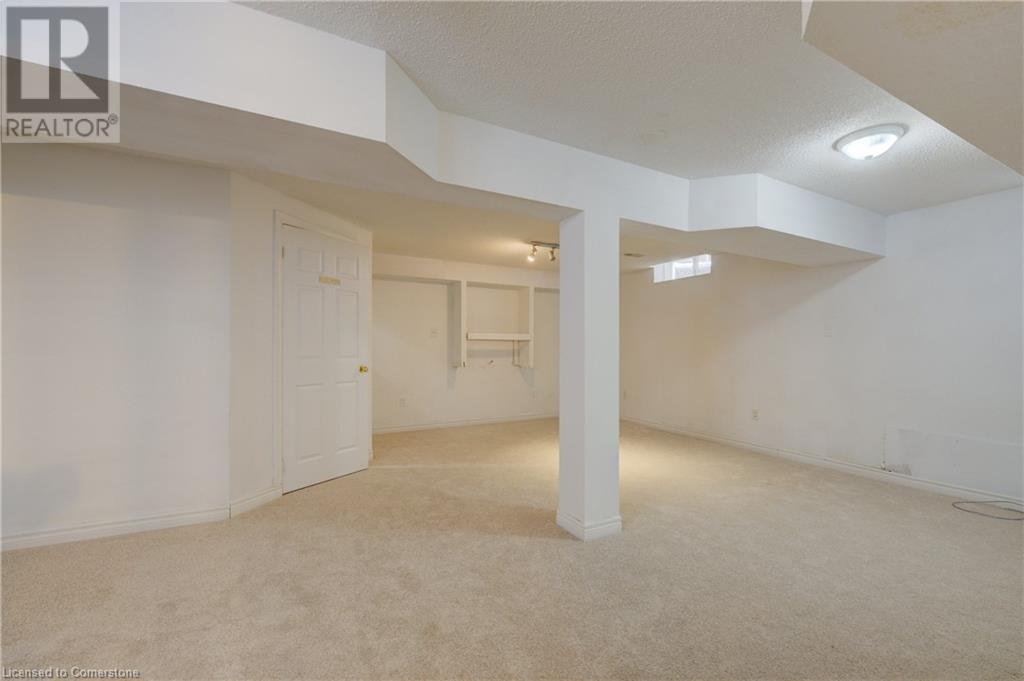165 Patton Drive Cambridge, Ontario N3C 4L5
$729,900
Welcome to 165 Patton Dr. This 3 story family home offers 4 levels of finished living space! Located seconds from the 401 and Townline Rd. in sought after Hespeler. This 3 bedroom/3 bath home has been freshly painted top to bottom and is bright and clean! New vinyl on the 2nd level and carpet flooring on all stairs and basement. New Refrigerator & Dishwasher. The main floor is open concept and full of light. The garage has inside entry and the back slider opens to a beautiful wood deck and gazebo. The primary bedroom is extra generous in size (27 x 13) with double closets as well as a walk in 3rd closet. Laundry is conveniently located on the 2nd level. The 3rd floor loft is the 3rd bedroom and has hardwood and was an upgraded feature with a dormer bump-out when built with full ceiling height throughout. The loft also has a sink so plumbing is there if the buyer chooses to make it a full bathroom. The basement has all new carpet and fresh paint as well. New Roof 2020. Don’t miss this Hespeler home! (id:41954)
Open House
This property has open houses!
2:00 pm
Ends at:4:00 pm
Property Details
| MLS® Number | 40693472 |
| Property Type | Single Family |
| Amenities Near By | Golf Nearby, Park, Place Of Worship, Playground, Schools, Shopping |
| Community Features | Quiet Area, Community Centre, School Bus |
| Equipment Type | None |
| Features | Paved Driveway, Gazebo, Sump Pump |
| Parking Space Total | 3 |
| Rental Equipment Type | None |
Building
| Bathroom Total | 3 |
| Bedrooms Above Ground | 3 |
| Bedrooms Total | 3 |
| Appliances | Central Vacuum - Roughed In, Dishwasher, Dryer, Refrigerator, Stove, Water Softener, Washer, Microwave Built-in |
| Architectural Style | 3 Level |
| Basement Development | Finished |
| Basement Type | Full (finished) |
| Constructed Date | 2002 |
| Construction Style Attachment | Detached |
| Cooling Type | Central Air Conditioning |
| Exterior Finish | Brick Veneer, Vinyl Siding |
| Fireplace Present | Yes |
| Fireplace Total | 1 |
| Foundation Type | Poured Concrete |
| Half Bath Total | 2 |
| Heating Fuel | Natural Gas |
| Heating Type | Forced Air |
| Stories Total | 3 |
| Size Interior | 2868 Sqft |
| Type | House |
| Utility Water | Municipal Water |
Parking
| Attached Garage |
Land
| Access Type | Highway Access, Highway Nearby |
| Acreage | No |
| Fence Type | Fence |
| Land Amenities | Golf Nearby, Park, Place Of Worship, Playground, Schools, Shopping |
| Sewer | Municipal Sewage System |
| Size Depth | 128 Ft |
| Size Frontage | 30 Ft |
| Size Total Text | Under 1/2 Acre |
| Zoning Description | R4m1 |
Rooms
| Level | Type | Length | Width | Dimensions |
|---|---|---|---|---|
| Second Level | Laundry Room | 7'3'' x 4'11'' | ||
| Second Level | Bedroom | 12'0'' x 11'1'' | ||
| Second Level | 4pc Bathroom | Measurements not available | ||
| Second Level | Primary Bedroom | 27'5'' x 13'8'' | ||
| Third Level | Bedroom | 24'0'' x 21'6'' | ||
| Basement | Utility Room | Measurements not available | ||
| Basement | Recreation Room | 19'10'' x 19'8'' | ||
| Basement | 2pc Bathroom | Measurements not available | ||
| Main Level | 2pc Bathroom | Measurements not available | ||
| Main Level | Kitchen | 11'8'' x 10'6'' | ||
| Main Level | Living Room | 24'10'' x 10'3'' | ||
| Main Level | Dining Room | 11'6'' x 10'6'' |
https://www.realtor.ca/real-estate/27928319/165-patton-drive-cambridge
Interested?
Contact us for more information


















































