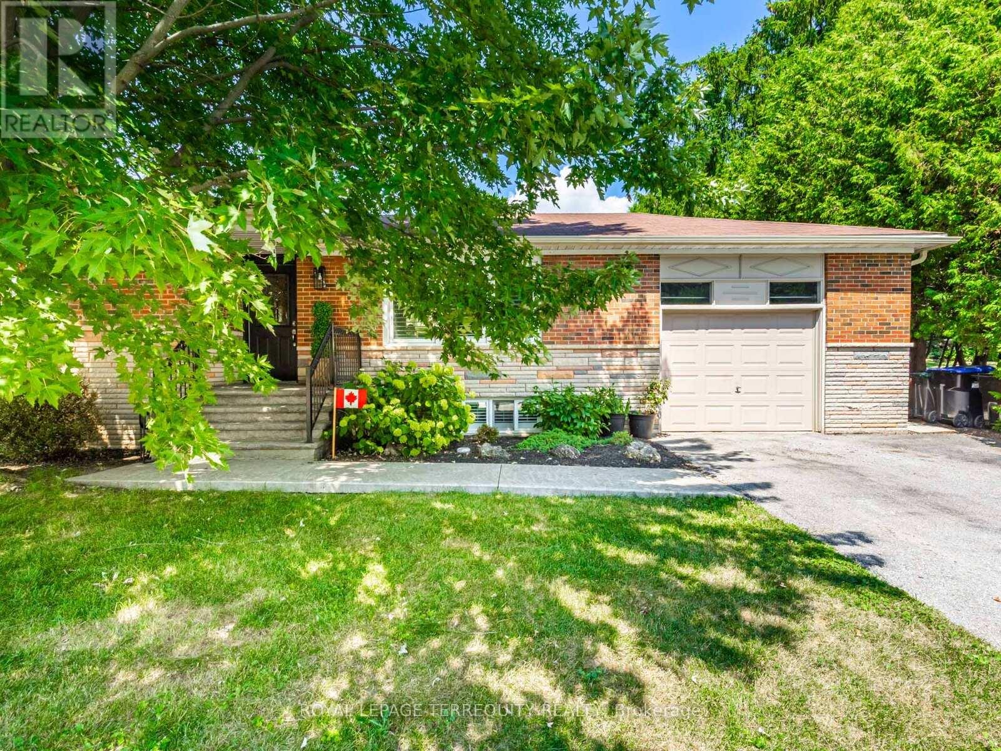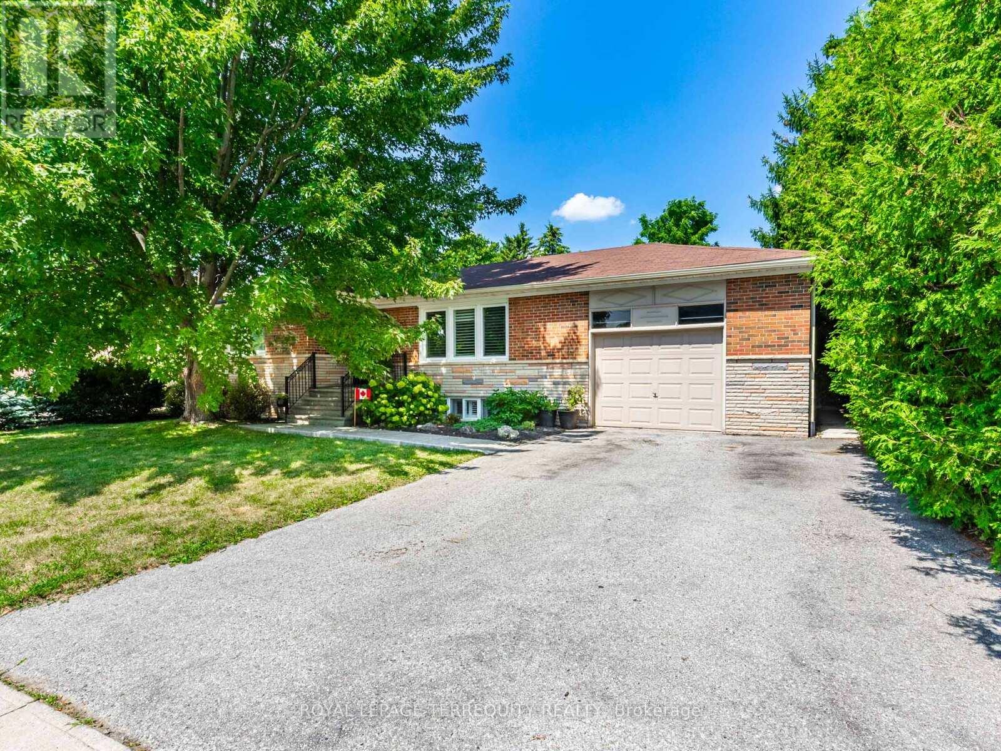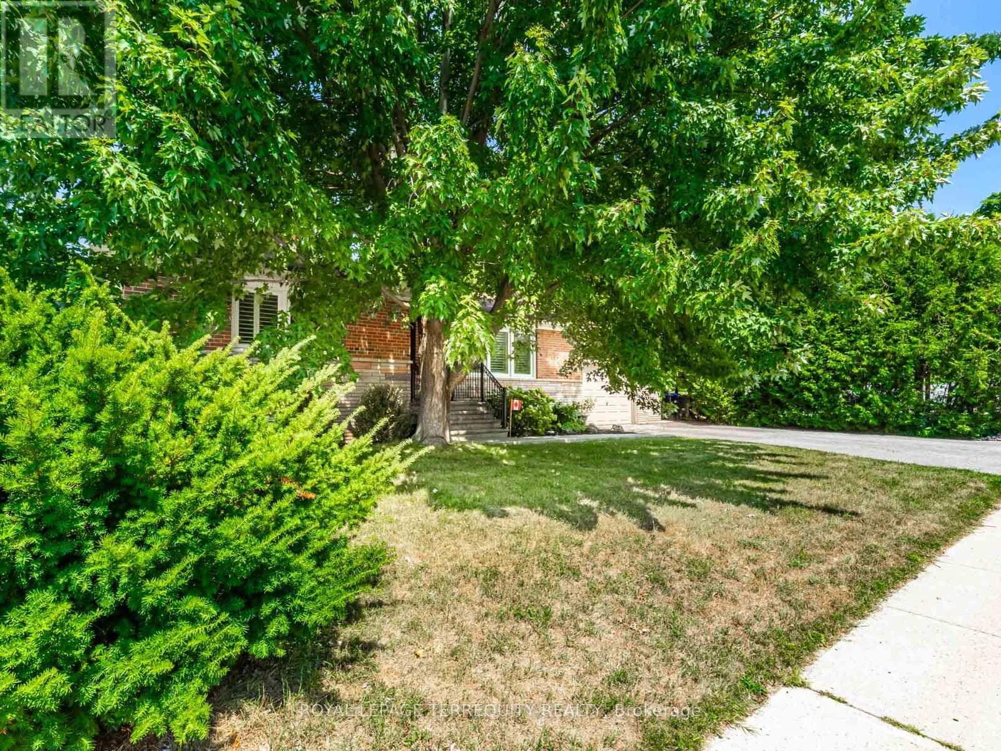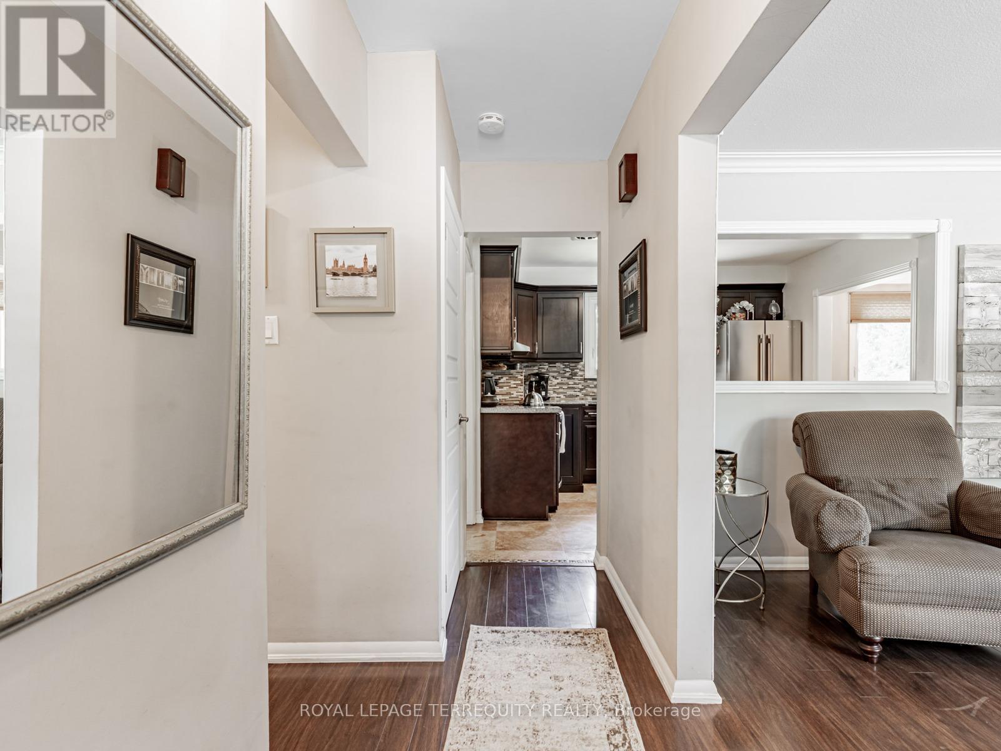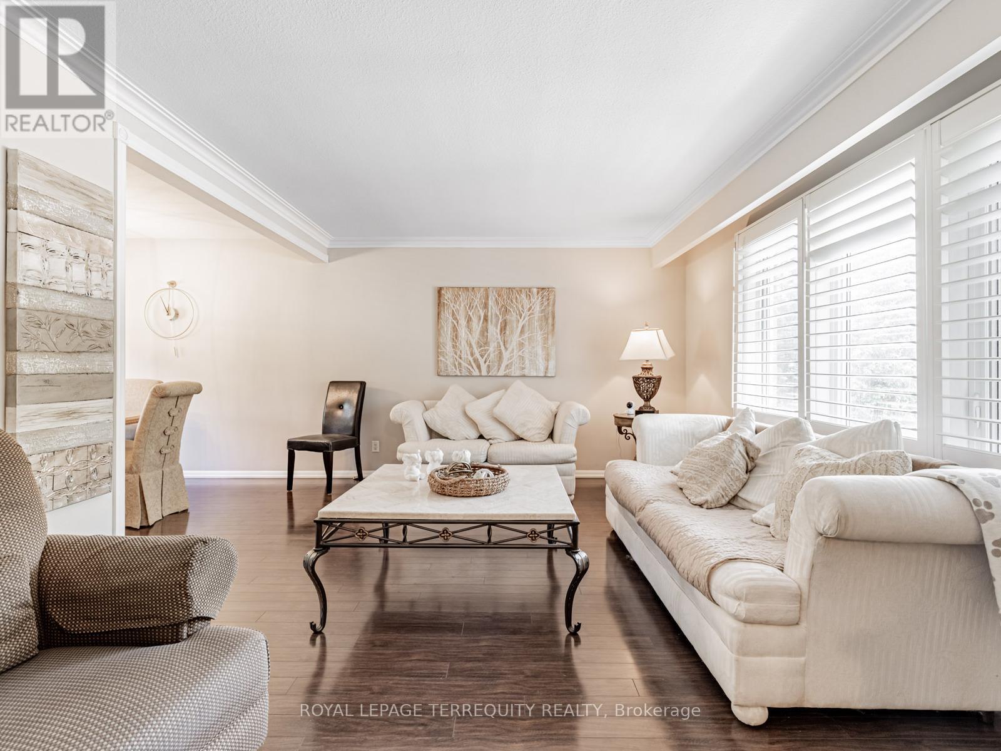3 Bedroom
2 Bathroom
1100 - 1500 sqft
Raised Bungalow
Central Air Conditioning
Forced Air
$788,000
Discover this meticulously maintained raised-bungalow in the heart of Bradford, showcasing true pride of ownership on a huge 66x141 ft lot. The sun-filled main level offers a spacious living room, dining area, a well-appointed kitchen, two generous bedrooms, and a 4-piece bathroom, all with durable laminate flooring. The partially finished lower level expands your living space with a large recreation room, a third bedroom, a convenient office, and a 3-piece bath. The desirable walk-out basement provides direct access to the private backyard, which offers opportunity for outdoor enjoyment. The current owner has thoughtfully invested in significant upgrades, ensuring years of worry-free living. These updates include new windows (2022), eavestroughs with leaf guards (2023), and topped-up attic insulation (2023). Parking is ample with an attached garage and a private double driveway for 4 vehicles. Located close to schools, shopping, and downtown, this charming home is a perfect blend of comfort, convenience, and care. (id:41954)
Property Details
|
MLS® Number
|
N12342204 |
|
Property Type
|
Single Family |
|
Community Name
|
Bradford |
|
Parking Space Total
|
4 |
Building
|
Bathroom Total
|
2 |
|
Bedrooms Above Ground
|
2 |
|
Bedrooms Below Ground
|
1 |
|
Bedrooms Total
|
3 |
|
Age
|
51 To 99 Years |
|
Appliances
|
Dishwasher, Dryer, Stove, Washer, Refrigerator |
|
Architectural Style
|
Raised Bungalow |
|
Basement Development
|
Partially Finished |
|
Basement Features
|
Walk Out |
|
Basement Type
|
N/a (partially Finished) |
|
Construction Style Attachment
|
Detached |
|
Cooling Type
|
Central Air Conditioning |
|
Exterior Finish
|
Brick |
|
Flooring Type
|
Laminate, Tile |
|
Foundation Type
|
Concrete |
|
Heating Fuel
|
Natural Gas |
|
Heating Type
|
Forced Air |
|
Stories Total
|
1 |
|
Size Interior
|
1100 - 1500 Sqft |
|
Type
|
House |
|
Utility Water
|
Municipal Water |
Parking
Land
|
Acreage
|
No |
|
Sewer
|
Sanitary Sewer |
|
Size Depth
|
141 Ft |
|
Size Frontage
|
66 Ft |
|
Size Irregular
|
66 X 141 Ft |
|
Size Total Text
|
66 X 141 Ft|under 1/2 Acre |
Rooms
| Level |
Type |
Length |
Width |
Dimensions |
|
Basement |
Recreational, Games Room |
6.27 m |
3.23 m |
6.27 m x 3.23 m |
|
Basement |
Bedroom 3 |
3.5 m |
2.31 m |
3.5 m x 2.31 m |
|
Basement |
Office |
2.74 m |
3.13 m |
2.74 m x 3.13 m |
|
Main Level |
Living Room |
5.3 m |
3.38 m |
5.3 m x 3.38 m |
|
Main Level |
Kitchen |
3.35 m |
3 m |
3.35 m x 3 m |
|
Main Level |
Dining Room |
2.46 m |
3.2 m |
2.46 m x 3.2 m |
|
Main Level |
Primary Bedroom |
3.74 m |
2.92 m |
3.74 m x 2.92 m |
|
Main Level |
Bedroom 2 |
3.85 m |
3.23 m |
3.85 m x 3.23 m |
Utilities
|
Cable
|
Installed |
|
Electricity
|
Installed |
|
Sewer
|
Installed |
https://www.realtor.ca/real-estate/28728282/165-john-street-w-bradford-west-gwillimbury-bradford-bradford
