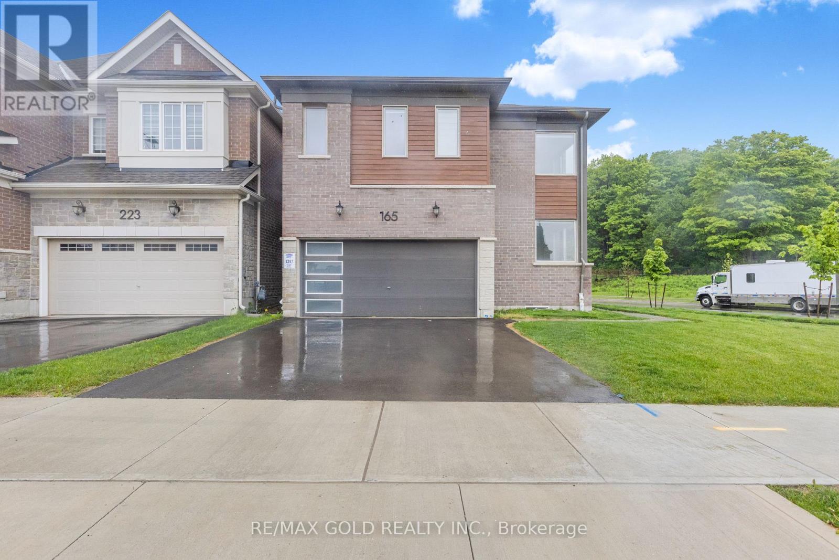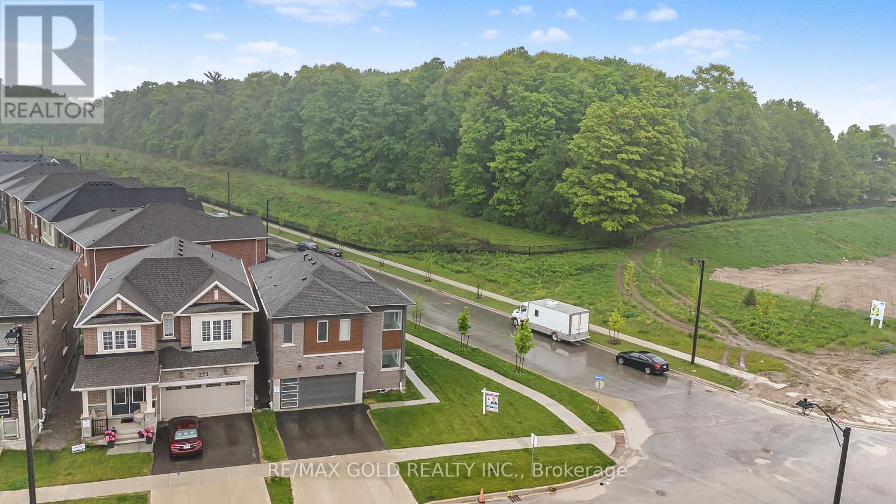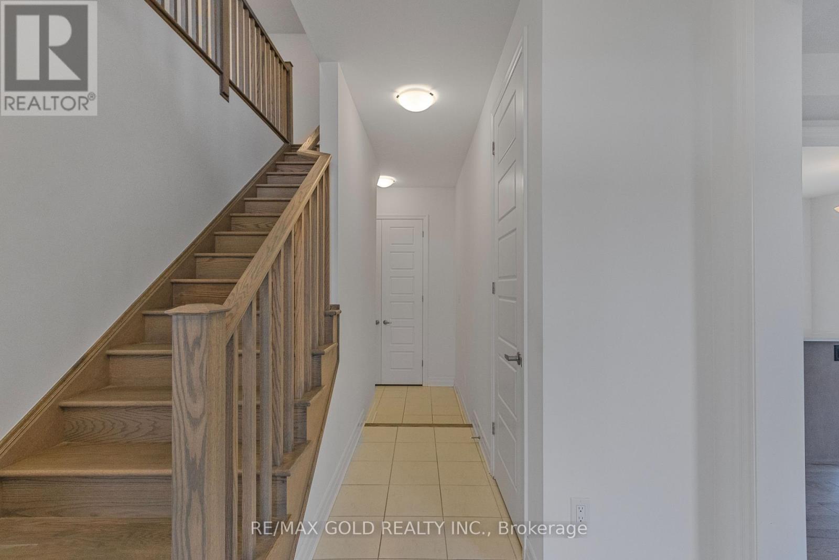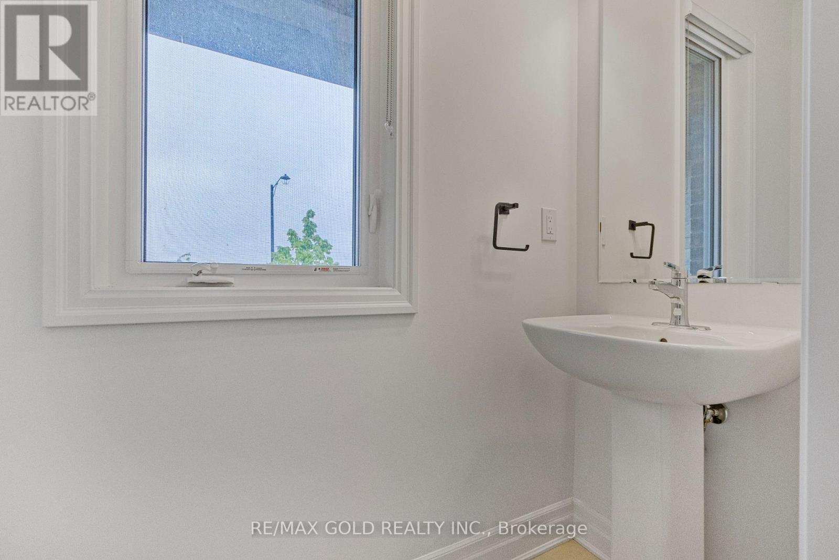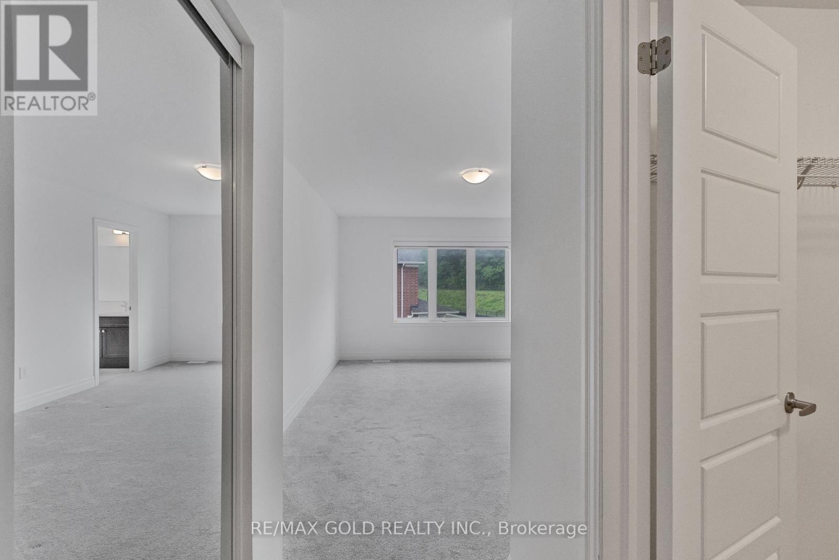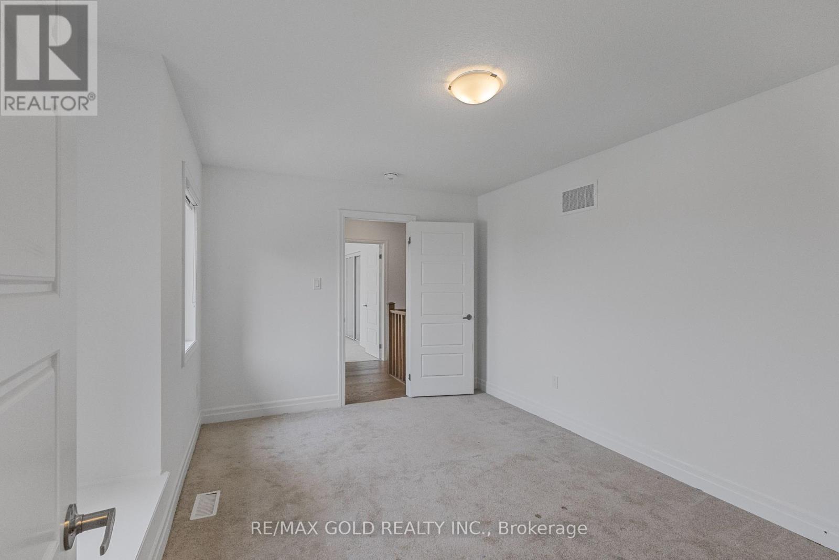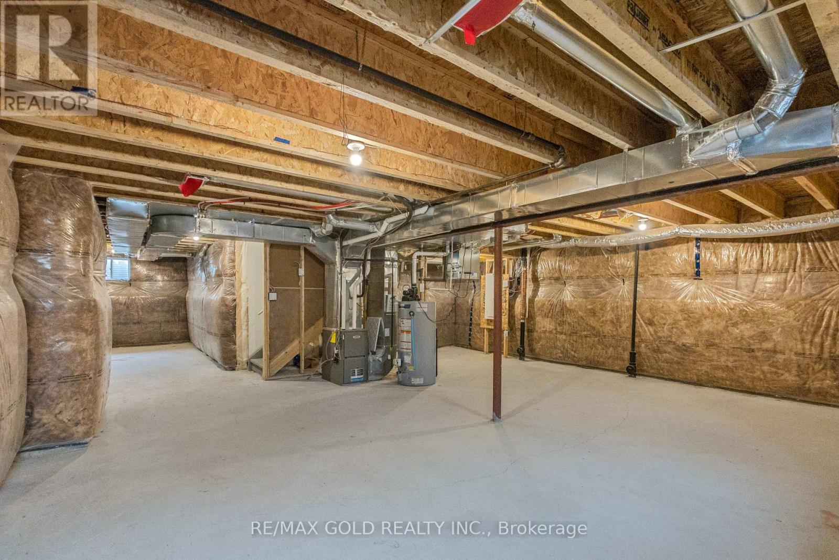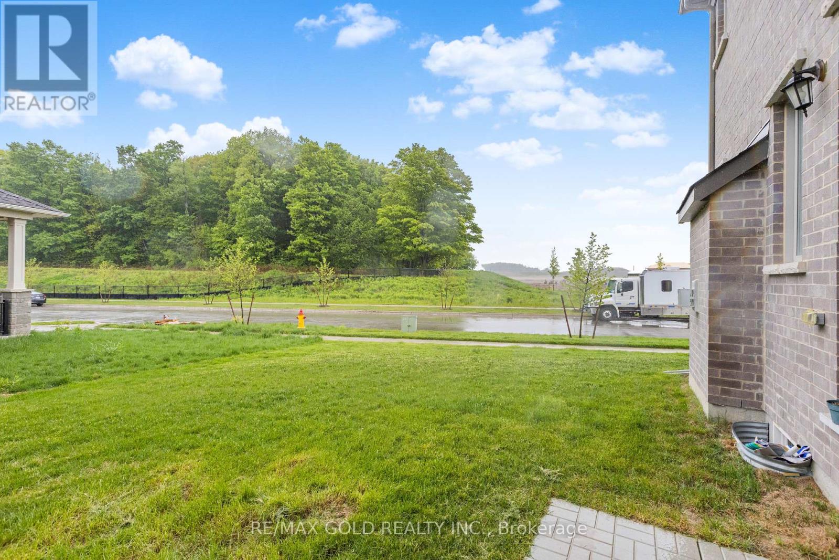5 Bedroom
3 Bathroom
2000 - 2500 sqft
Fireplace
Central Air Conditioning
Forced Air
$1,089,999
Welcome to your dream home in Wildflower, one of Kitchener's most desirable new communities. Built by Mattamy on a premium corner lot, this beautifully upgraded home offers a perfect blend of style, comfort, and function ideal for families or professionals seeking quality living in a prime location. Step inside to find a spacious open-concept layout with upgraded hardwood flooring throughout the main level. The kitchen is a showstopper, featuring brand-new stainless steel appliances, quartz countertops, a large center island, and modern cabinetry making it perfect for both daily living and entertaining guests. The elegant hardwood staircase leads to four spacious bedrooms, including a luxurious primary suite with a spa-inspired ensuite, double sinks, and a generous walk-in closet. The second floor also features a convenient laundry room with stainless steel appliances. Every detail has been carefully considered, from the upgraded finishes to the thoughtful layout that balances privacy with open living spaces. Outside, the location speaks for itself within walking distance to parks, schools, shopping centers, hospitals, and more. With quick access to Highways 7, 8, and 401, commuting is easy whether you're heading to Waterloo, Cambridge, or beyond. This is more than just a house its a lifestyle. Live in a vibrant, family-friendly neighborhood shaped by innovation and growth, with all the amenities you need just minutes away. Don't miss the opportunity to call this exceptional home yours. Book your private showing today properties like this don't stay on the market long. (id:41954)
Property Details
|
MLS® Number
|
X12186942 |
|
Property Type
|
Single Family |
|
Amenities Near By
|
Hospital, Park, Place Of Worship, Schools |
|
Community Features
|
Community Centre |
|
Parking Space Total
|
6 |
Building
|
Bathroom Total
|
3 |
|
Bedrooms Above Ground
|
4 |
|
Bedrooms Below Ground
|
1 |
|
Bedrooms Total
|
5 |
|
Age
|
0 To 5 Years |
|
Appliances
|
Dishwasher, Dryer, Stove, Washer, Refrigerator |
|
Basement Development
|
Unfinished |
|
Basement Type
|
N/a (unfinished) |
|
Construction Style Attachment
|
Detached |
|
Cooling Type
|
Central Air Conditioning |
|
Exterior Finish
|
Brick, Wood |
|
Fireplace Present
|
Yes |
|
Flooring Type
|
Hardwood, Carpeted |
|
Half Bath Total
|
1 |
|
Heating Fuel
|
Natural Gas |
|
Heating Type
|
Forced Air |
|
Stories Total
|
2 |
|
Size Interior
|
2000 - 2500 Sqft |
|
Type
|
House |
|
Utility Water
|
Municipal Water |
Parking
Land
|
Acreage
|
No |
|
Land Amenities
|
Hospital, Park, Place Of Worship, Schools |
|
Sewer
|
Sanitary Sewer |
|
Size Frontage
|
54 Ft ,10 In |
|
Size Irregular
|
54.9 Ft |
|
Size Total Text
|
54.9 Ft |
Rooms
| Level |
Type |
Length |
Width |
Dimensions |
|
Second Level |
Primary Bedroom |
3.84 m |
4.87 m |
3.84 m x 4.87 m |
|
Second Level |
Bedroom 2 |
3.1 m |
3.96 m |
3.1 m x 3.96 m |
|
Second Level |
Bedroom 3 |
3.53 m |
3.04 m |
3.53 m x 3.04 m |
|
Second Level |
Bedroom 4 |
3.99 m |
3.04 m |
3.99 m x 3.04 m |
|
Main Level |
Living Room |
4.17 m |
5.05 m |
4.17 m x 5.05 m |
|
Main Level |
Dining Room |
3.53 m |
2.86 m |
3.53 m x 2.86 m |
|
Main Level |
Kitchen |
3.53 m |
2.8 m |
3.53 m x 2.8 m |
|
Main Level |
Den |
3.04 m |
3.35 m |
3.04 m x 3.35 m |
https://www.realtor.ca/real-estate/28396832/165-forestwalk-street-kitchener
