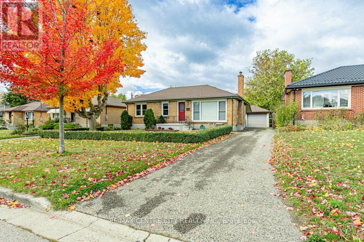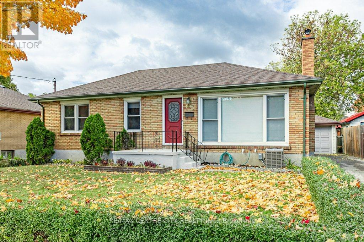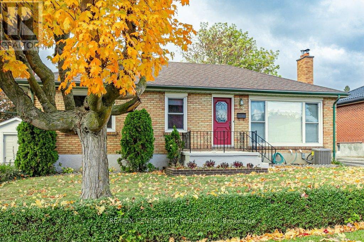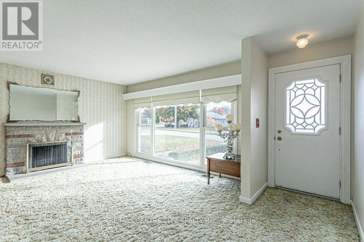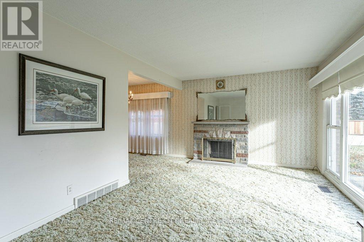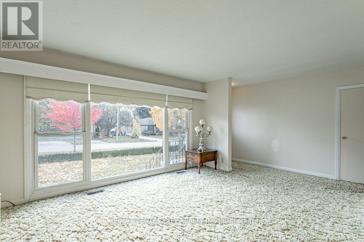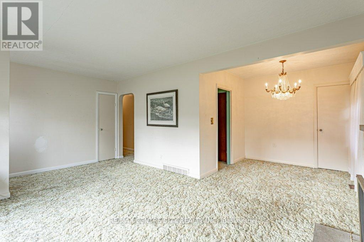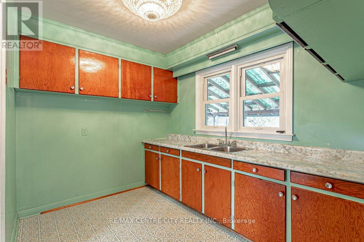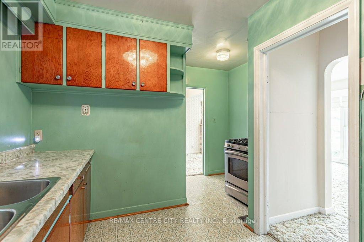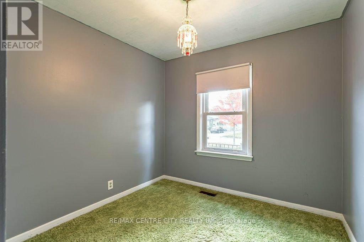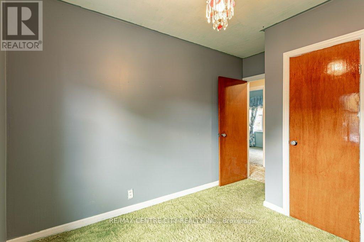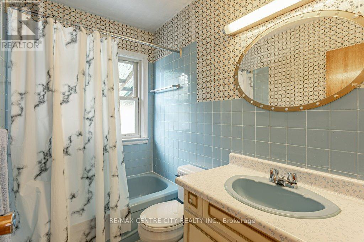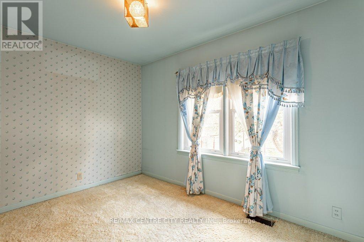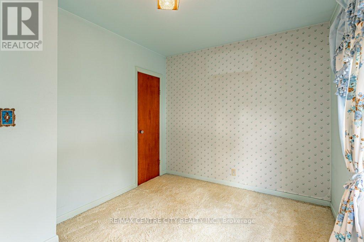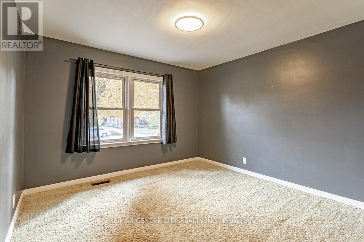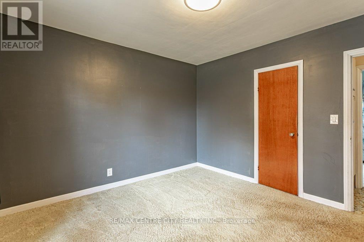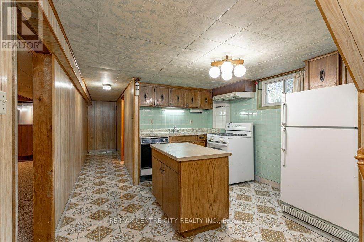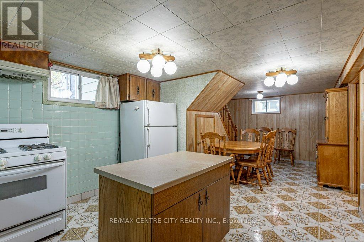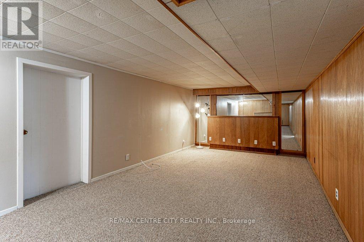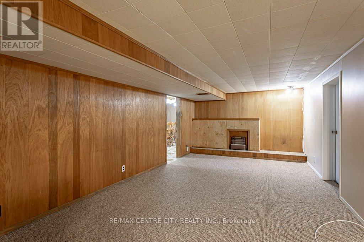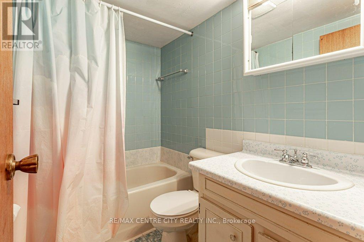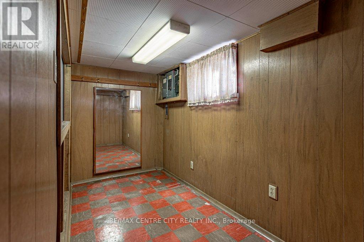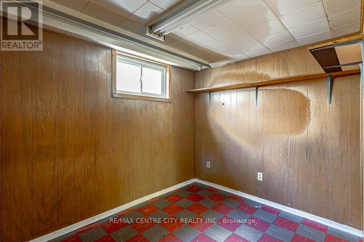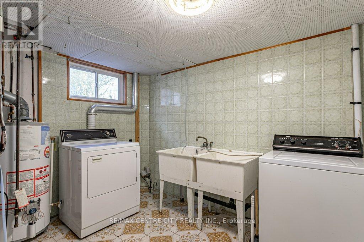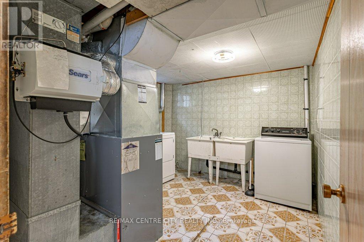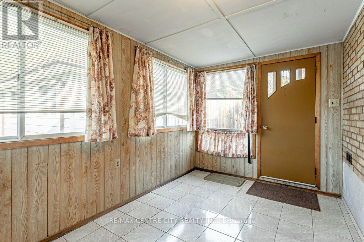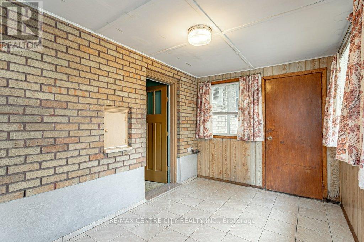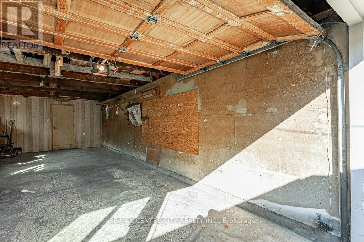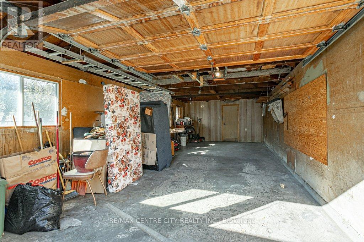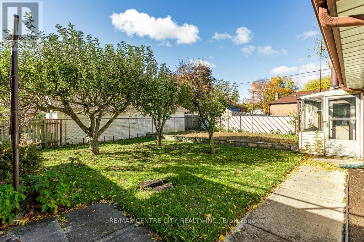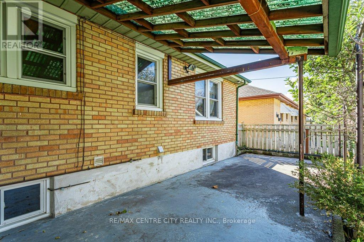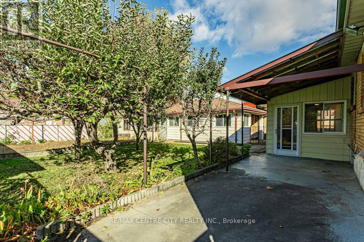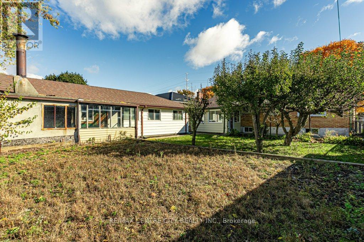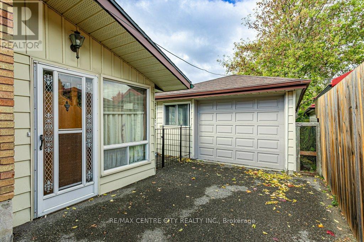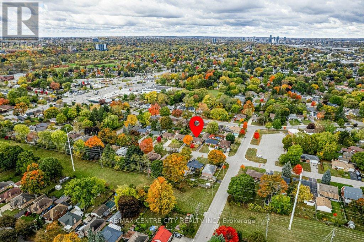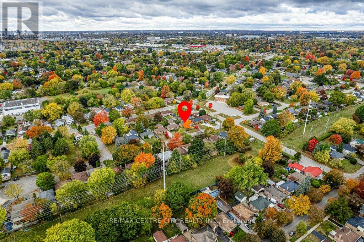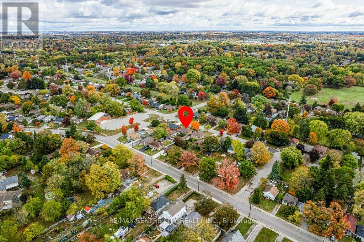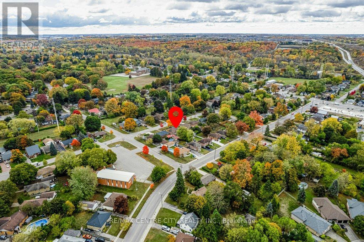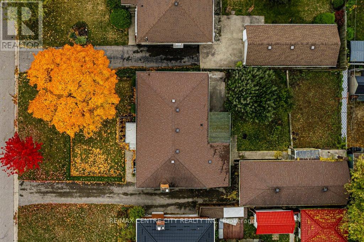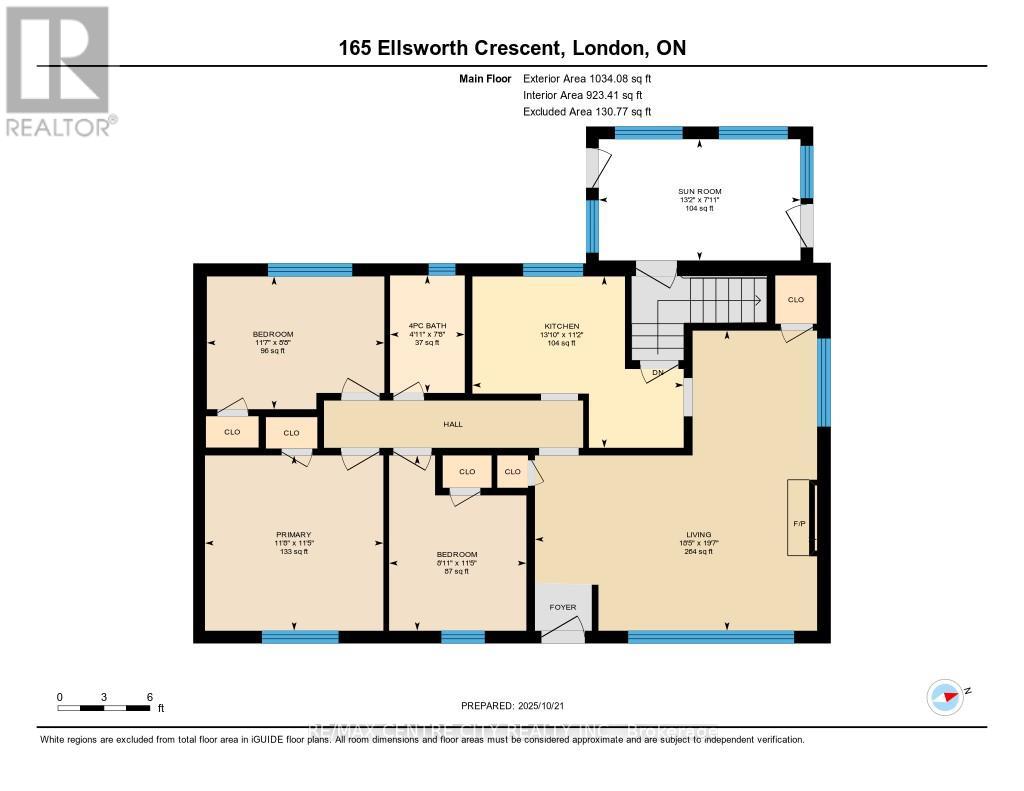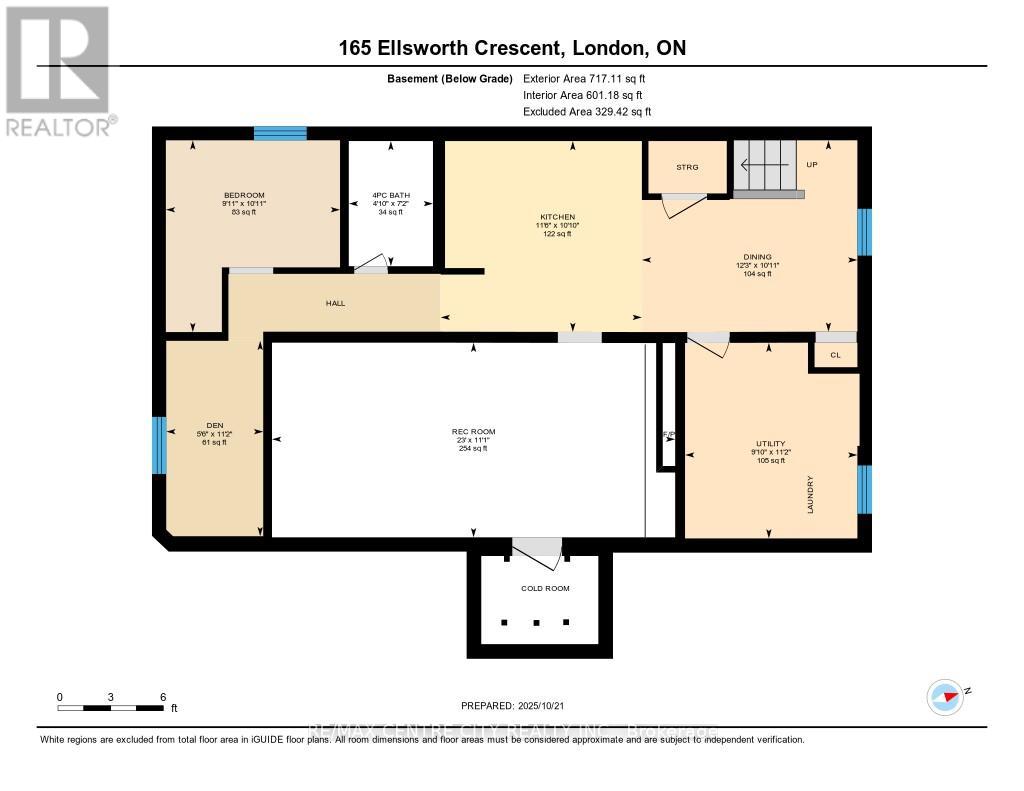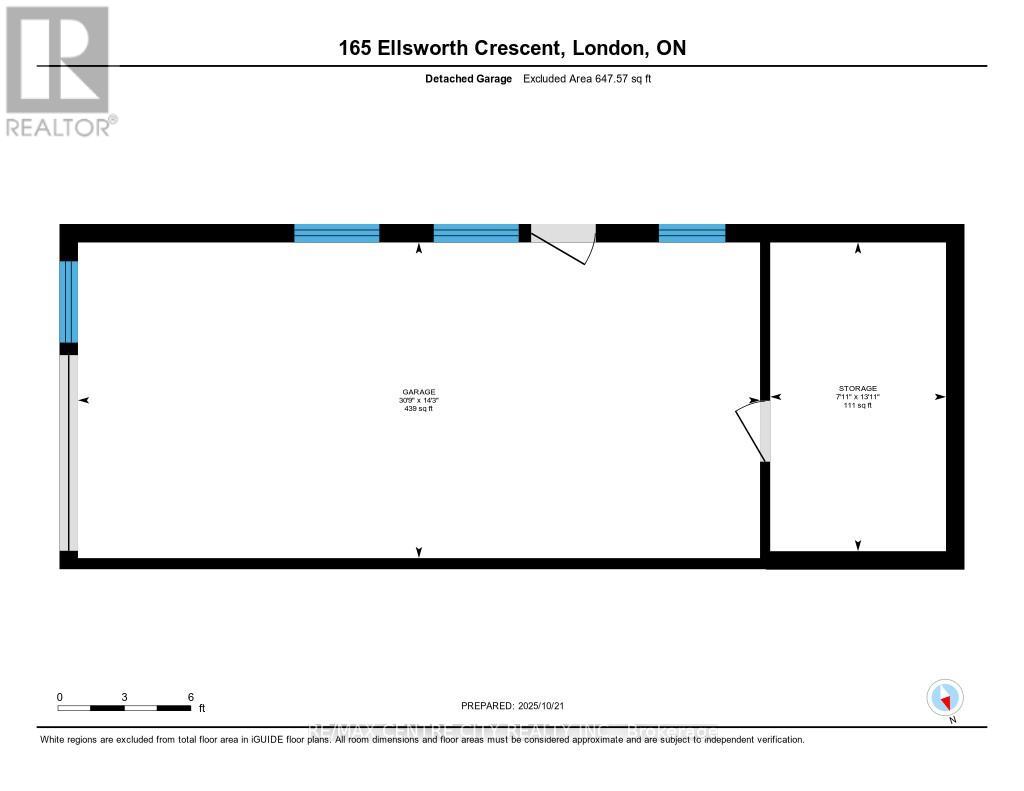4 Bedroom
2 Bathroom
700 - 1100 sqft
Bungalow
Fireplace
Central Air Conditioning
$499,000
Welcome to 165 Ellsworth Crescent in the desired Fairmont community. Family have owned this 4 bedroom, 2 bathroom, bungalow home since 1967. Your main level features an open concept front living room with floor to ceiling windows and wood fireplace with the formal dining area. At the back of the house is the kitchen that could be opened up to be a full open concept. To the side of the home are your 3 bedrooms and 4 piece bathroom. Enter through the back of the home to the large mudroom where you'll find the stairs to the basement which are perfectly located to have this as a completely separate entrance and rental unit. The lower level features its own full kitchen with island, dining area, living room, bedroom, and storage area. Outside you'll find an incredible added bonus of a 1.5 wide and 2 deep car garage with 2 separate bonus storage or workshop areas at the back with one having a brick oven. The backyard features a covered patio, fully fenced yard, vegetable garden area, and lots of room for the kids and/or pets to run. Close to all amenities, Fairmont Park, quick driving access to Hwy 401, East Park London water park and golf course, and just a few minutes drive to downtown. First time home buyers, downsizer, or investors, this home is a great investment. (id:41954)
Open House
This property has open houses!
Starts at:
11:00 am
Ends at:
1:00 pm
Property Details
|
MLS® Number
|
X12475286 |
|
Property Type
|
Single Family |
|
Community Name
|
East O |
|
Amenities Near By
|
Park, Place Of Worship, Public Transit, Schools |
|
Community Features
|
School Bus |
|
Equipment Type
|
Water Heater |
|
Features
|
Flat Site, Dry, In-law Suite |
|
Parking Space Total
|
6 |
|
Rental Equipment Type
|
Water Heater |
|
Structure
|
Patio(s), Porch |
Building
|
Bathroom Total
|
2 |
|
Bedrooms Above Ground
|
3 |
|
Bedrooms Below Ground
|
1 |
|
Bedrooms Total
|
4 |
|
Age
|
51 To 99 Years |
|
Amenities
|
Fireplace(s) |
|
Architectural Style
|
Bungalow |
|
Basement Development
|
Finished |
|
Basement Type
|
N/a (finished) |
|
Construction Style Attachment
|
Detached |
|
Cooling Type
|
Central Air Conditioning |
|
Exterior Finish
|
Brick |
|
Fireplace Present
|
Yes |
|
Fireplace Total
|
1 |
|
Foundation Type
|
Poured Concrete |
|
Stories Total
|
1 |
|
Size Interior
|
700 - 1100 Sqft |
|
Type
|
House |
|
Utility Water
|
Municipal Water |
Parking
Land
|
Acreage
|
No |
|
Fence Type
|
Fenced Yard |
|
Land Amenities
|
Park, Place Of Worship, Public Transit, Schools |
|
Sewer
|
Sanitary Sewer |
|
Size Depth
|
115 Ft ,3 In |
|
Size Frontage
|
55 Ft ,10 In |
|
Size Irregular
|
55.9 X 115.3 Ft ; 55.89 X 115.29 X 55.89 X 115.29 |
|
Size Total Text
|
55.9 X 115.3 Ft ; 55.89 X 115.29 X 55.89 X 115.29|under 1/2 Acre |
|
Zoning Description
|
R1-6 |
Rooms
| Level |
Type |
Length |
Width |
Dimensions |
|
Basement |
Dining Room |
3.32 m |
3.74 m |
3.32 m x 3.74 m |
|
Basement |
Kitchen |
3.31 m |
3.49 m |
3.31 m x 3.49 m |
|
Basement |
Recreational, Games Room |
3.38 m |
7 m |
3.38 m x 7 m |
|
Basement |
Laundry Room |
3.4 m |
2.99 m |
3.4 m x 2.99 m |
|
Basement |
Bathroom |
2.17 m |
1.46 m |
2.17 m x 1.46 m |
|
Basement |
Bedroom |
3.33 m |
3.02 m |
3.33 m x 3.02 m |
|
Basement |
Den |
3.39 m |
1.68 m |
3.39 m x 1.68 m |
|
Main Level |
Bathroom |
2.34 m |
1.49 m |
2.34 m x 1.49 m |
|
Main Level |
Bedroom |
3.49 m |
2.73 m |
3.49 m x 2.73 m |
|
Main Level |
Bedroom |
2.64 m |
3.53 m |
2.64 m x 3.53 m |
|
Main Level |
Kitchen |
3.41 m |
4.2 m |
3.41 m x 4.2 m |
|
Main Level |
Living Room |
5.97 m |
5.61 m |
5.97 m x 5.61 m |
|
Main Level |
Primary Bedroom |
3.49 m |
3.55 m |
3.49 m x 3.55 m |
|
Main Level |
Mud Room |
2.41 m |
4.01 m |
2.41 m x 4.01 m |
Utilities
|
Cable
|
Available |
|
Electricity
|
Installed |
|
Sewer
|
Installed |
https://www.realtor.ca/real-estate/29017877/165-ellsworth-crescent-london-east-east-o-east-o
