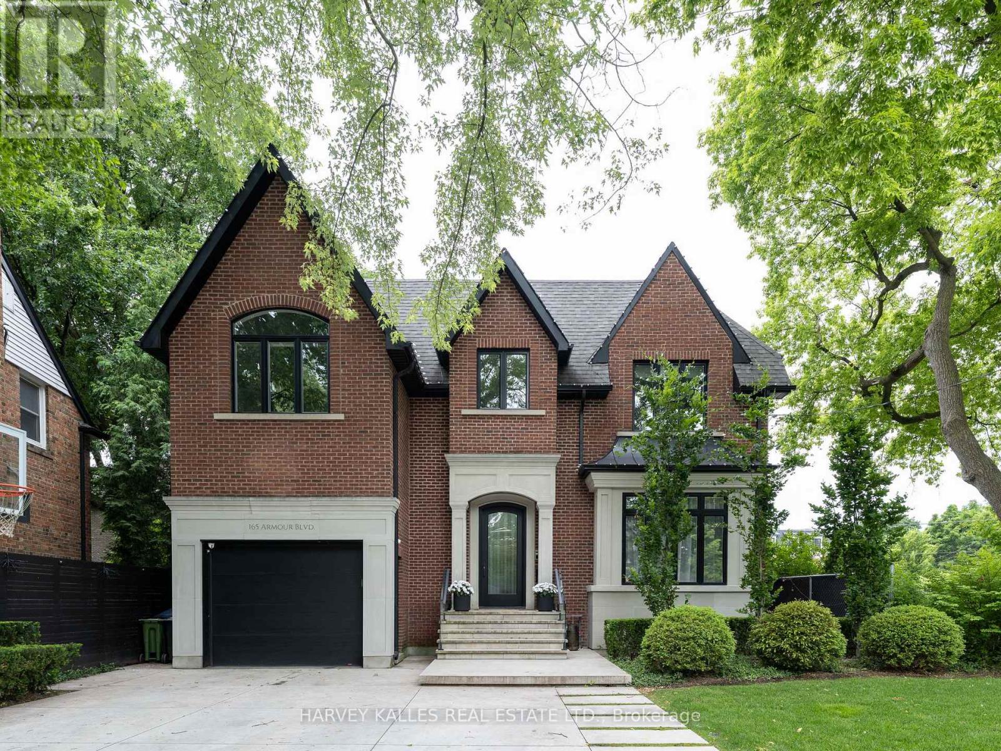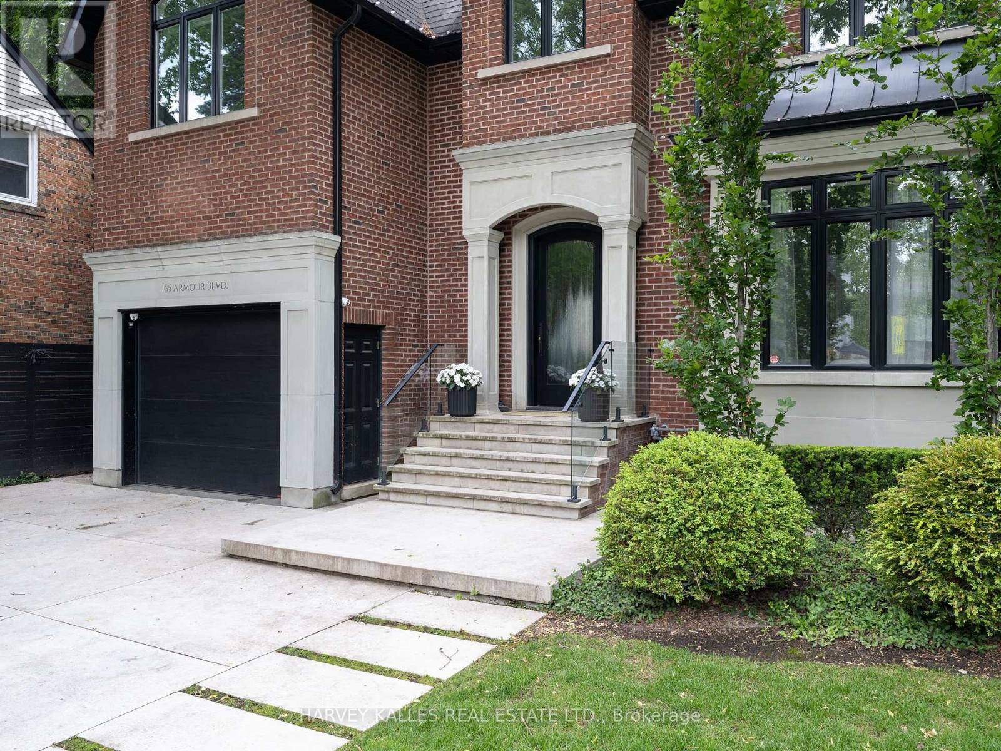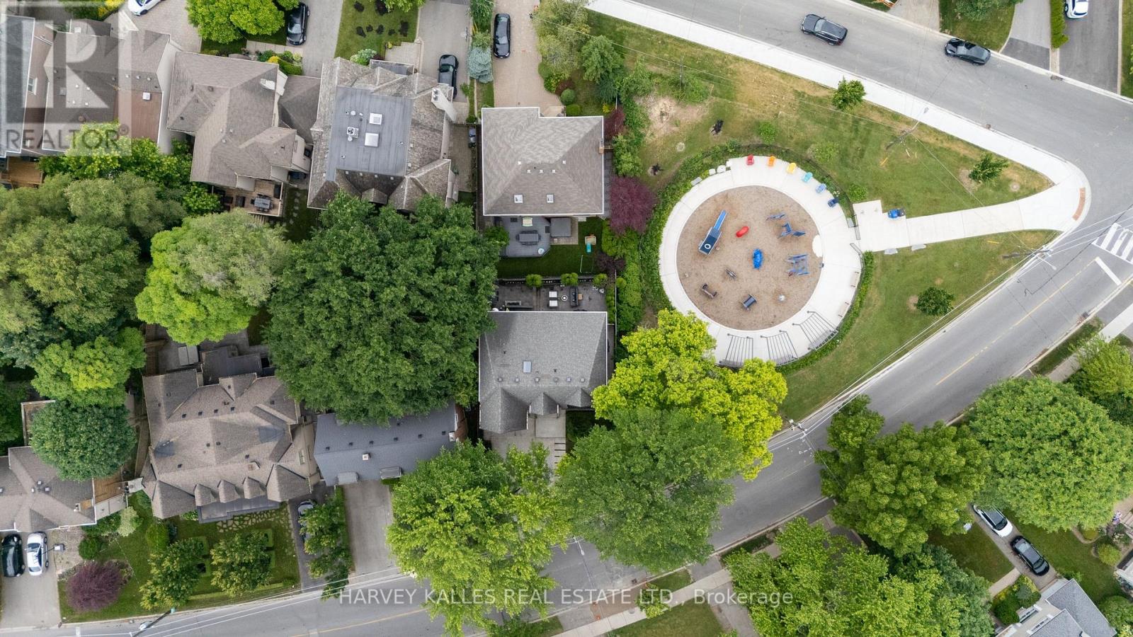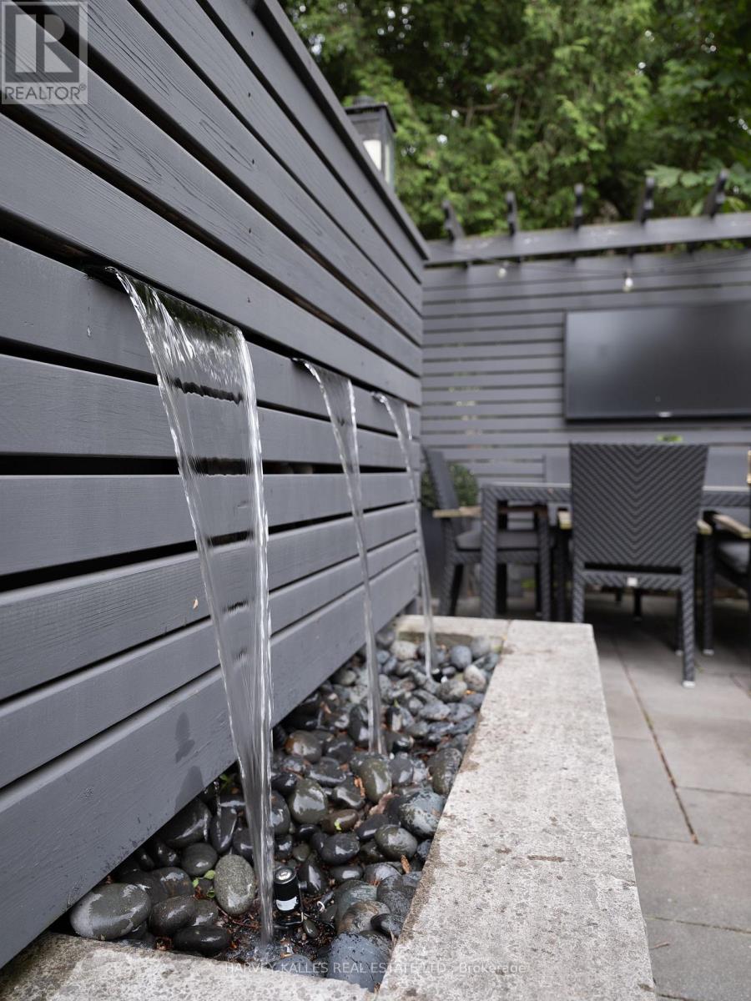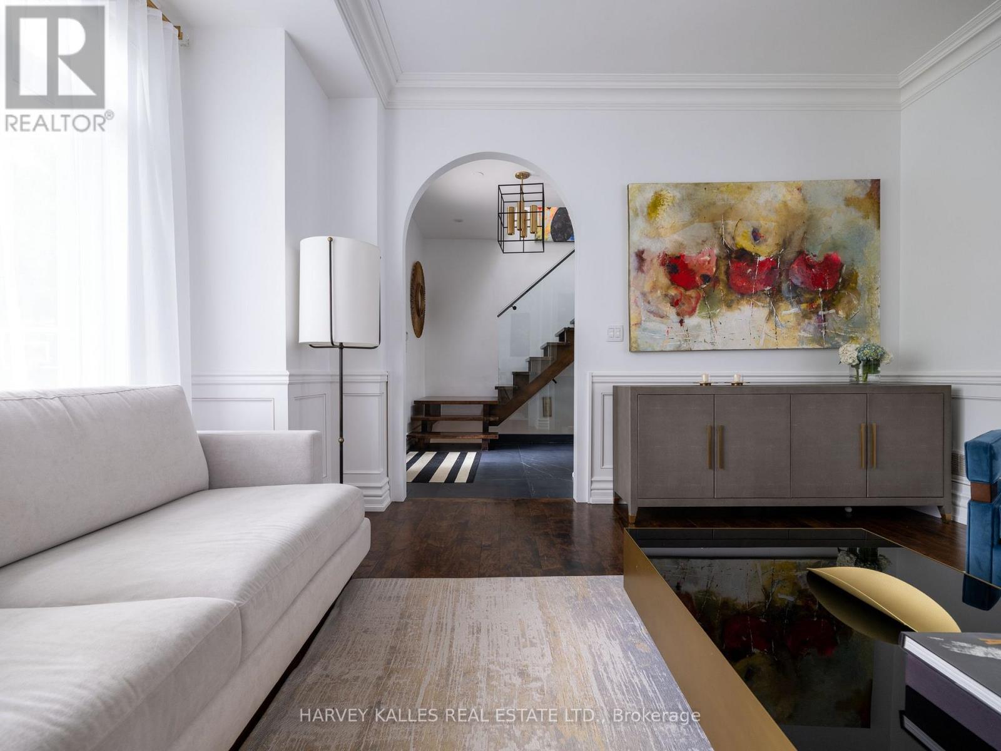6 Bedroom
4 Bathroom
2000 - 2500 sqft
Fireplace
Central Air Conditioning
Forced Air
$2,589,000
Welcome to this exceptional 4-bedroom, 4-bathroom completely rebuilt home in prestigious Armour Heights, one of North Yorks most established and family-friendly neighbourhoods. Nestled beside a quiet parquette, this gorgeous 2-storey residence boasts modern luxuries, sophisticated design, and everyday conveniences including soaring ceilings, beaming natural light, B/I speakers, walkways and 4 car driveway with snow melting systems, spacious garage, 2gas fireplaces, & double laundry (upper and lower levels). Surrounded by mature trees, the epic backyard oasis is perfect for entertaining, completed with a private lounge, al fresco dining area, tranquil water fountain, and an outdoor theatre for movie nights under the stars. The main level impresses with elegant wainscoting throughout, a welcoming foyer, refined living and dining spaces, chef-inspired kitchen with a centre island and premium appliances, and an open-concept family room with a W/O to the backyard. The primary bedroom suite is a true retreat, with soaring cathedral ceilings, sunken floors, W/I closet and 5-piece ensuite bathroom; sharing the 2nd level with 3 generous bright bedrooms, additional 5-piece bathroom, and stacked laundry. The finished lower level expands your living space with a large recreation room that doubles as a home theatre (complete with projector and retractable screen), a home gym, guest bedroom, 3-piece bath, full laundry room, and ample storage. Ideally located near top-rated schools, Highway 401, Earl Bales Park, Avenue Rd shopping, restaurants, Yorkdale Mall and more. This exquisite property offers the perfect balance of luxury living, functionality and day-to-day ease in the unmatched Armour Heights community. (id:41954)
Property Details
|
MLS® Number
|
C12243301 |
|
Property Type
|
Single Family |
|
Community Name
|
Lansing-Westgate |
|
Amenities Near By
|
Park, Public Transit, Schools |
|
Community Features
|
Community Centre |
|
Features
|
Ravine, Sump Pump |
|
Parking Space Total
|
5 |
Building
|
Bathroom Total
|
4 |
|
Bedrooms Above Ground
|
4 |
|
Bedrooms Below Ground
|
2 |
|
Bedrooms Total
|
6 |
|
Amenities
|
Fireplace(s) |
|
Appliances
|
Garage Door Opener Remote(s), Central Vacuum |
|
Basement Development
|
Finished |
|
Basement Type
|
N/a (finished) |
|
Construction Style Attachment
|
Detached |
|
Cooling Type
|
Central Air Conditioning |
|
Exterior Finish
|
Brick |
|
Fireplace Present
|
Yes |
|
Flooring Type
|
Tile, Vinyl, Hardwood |
|
Foundation Type
|
Unknown |
|
Half Bath Total
|
1 |
|
Heating Fuel
|
Natural Gas |
|
Heating Type
|
Forced Air |
|
Stories Total
|
2 |
|
Size Interior
|
2000 - 2500 Sqft |
|
Type
|
House |
|
Utility Water
|
Municipal Water |
Parking
Land
|
Acreage
|
No |
|
Land Amenities
|
Park, Public Transit, Schools |
|
Sewer
|
Sanitary Sewer |
|
Size Depth
|
76 Ft |
|
Size Frontage
|
53 Ft ,1 In |
|
Size Irregular
|
53.1 X 76 Ft |
|
Size Total Text
|
53.1 X 76 Ft |
Rooms
| Level |
Type |
Length |
Width |
Dimensions |
|
Second Level |
Bedroom |
4.57 m |
3.66 m |
4.57 m x 3.66 m |
|
Second Level |
Bedroom 2 |
4.21 m |
3.93 m |
4.21 m x 3.93 m |
|
Second Level |
Bedroom 3 |
4.21 m |
3.47 m |
4.21 m x 3.47 m |
|
Second Level |
Bedroom 4 |
4.48 m |
2.77 m |
4.48 m x 2.77 m |
|
Lower Level |
Exercise Room |
2.76 m |
4.21 m |
2.76 m x 4.21 m |
|
Lower Level |
Bedroom |
3.26 m |
4.51 m |
3.26 m x 4.51 m |
|
Lower Level |
Laundry Room |
1.94 m |
2.68 m |
1.94 m x 2.68 m |
|
Lower Level |
Recreational, Games Room |
4.27 m |
2.74 m |
4.27 m x 2.74 m |
|
Main Level |
Foyer |
2.33 m |
3.64 m |
2.33 m x 3.64 m |
|
Main Level |
Living Room |
4.82 m |
4.57 m |
4.82 m x 4.57 m |
|
Main Level |
Dining Room |
4.21 m |
3.47 m |
4.21 m x 3.47 m |
|
Main Level |
Kitchen |
3.69 m |
4.21 m |
3.69 m x 4.21 m |
|
Main Level |
Family Room |
4.66 m |
4.32 m |
4.66 m x 4.32 m |
https://www.realtor.ca/real-estate/28516612/165-armour-boulevard-toronto-lansing-westgate-lansing-westgate
