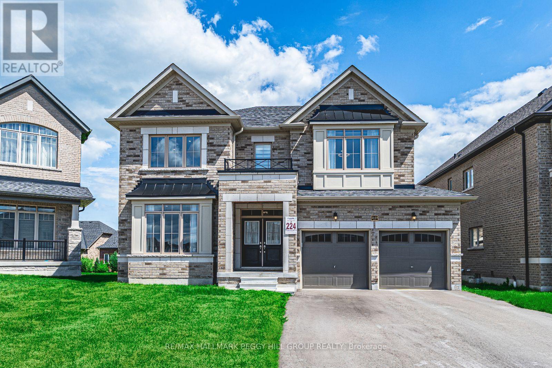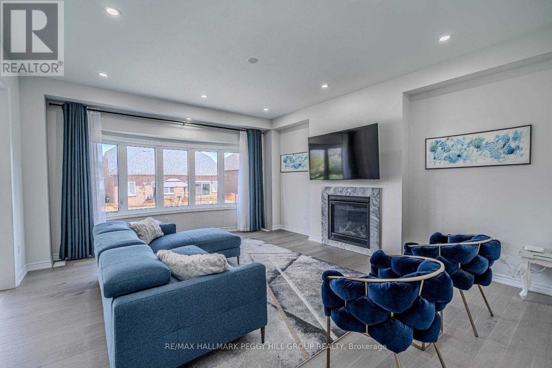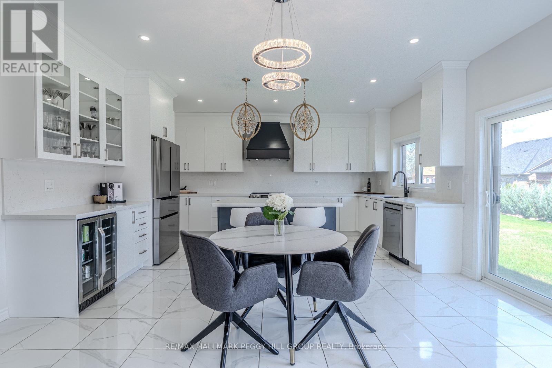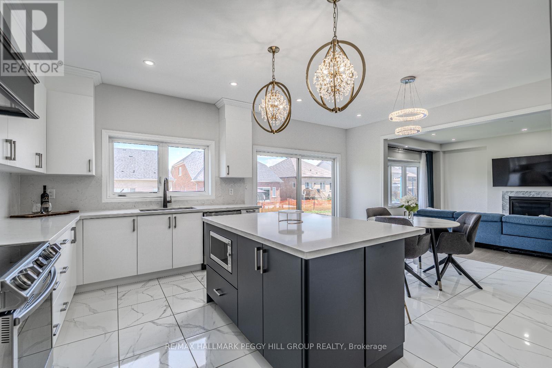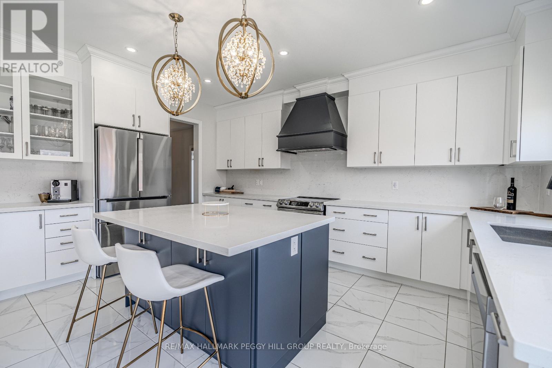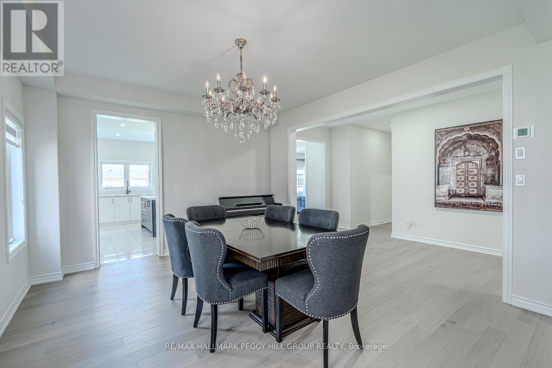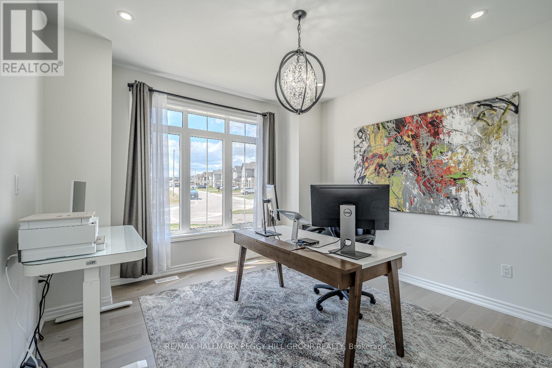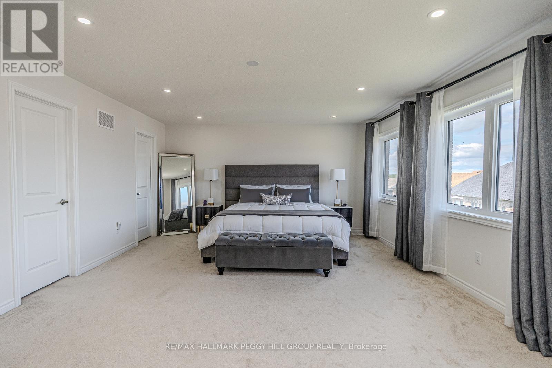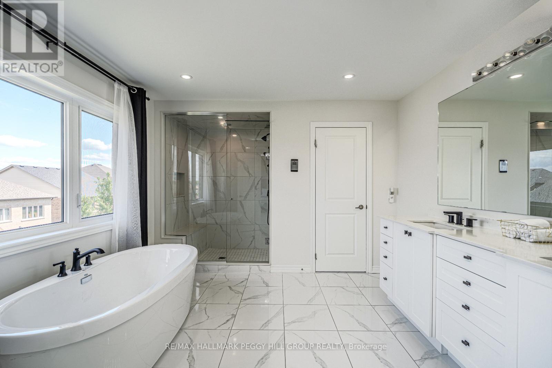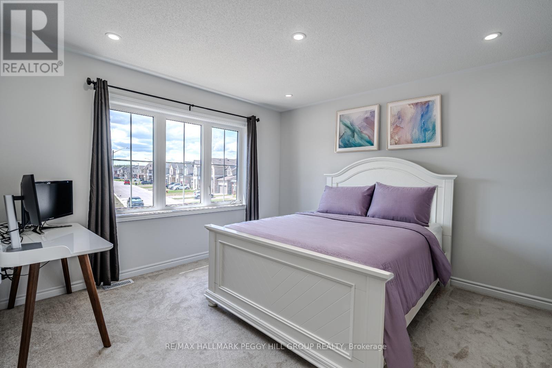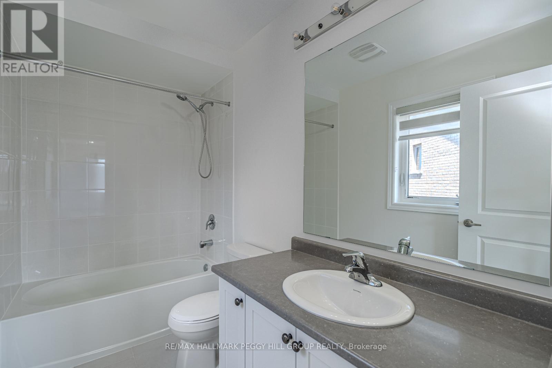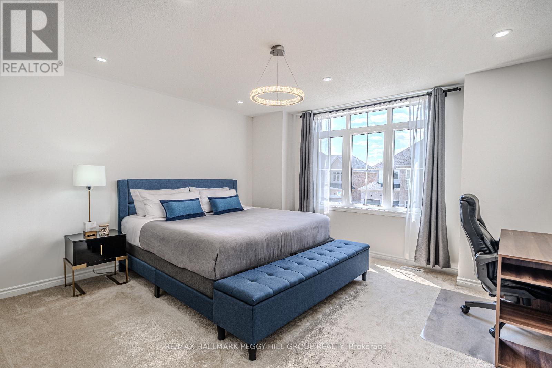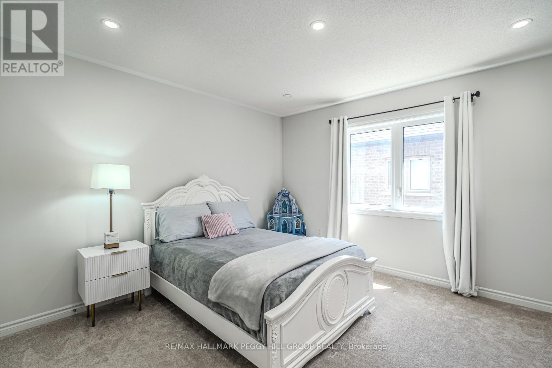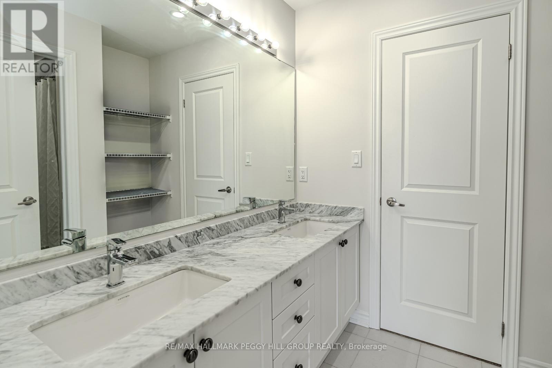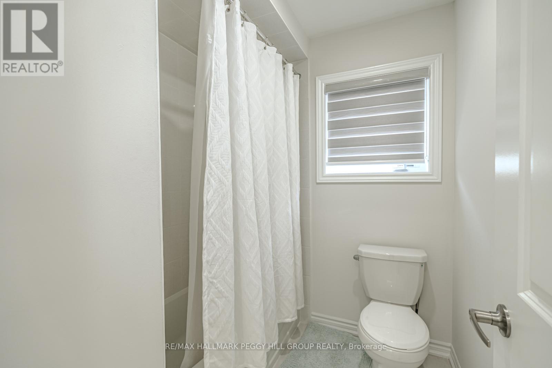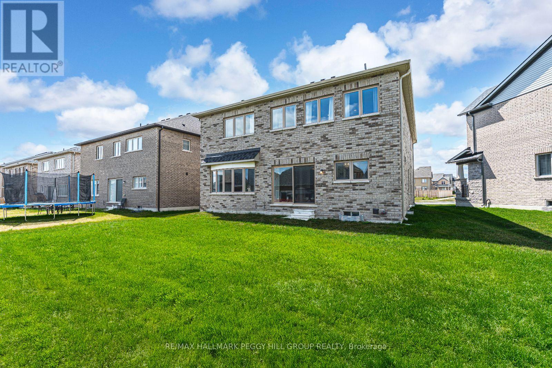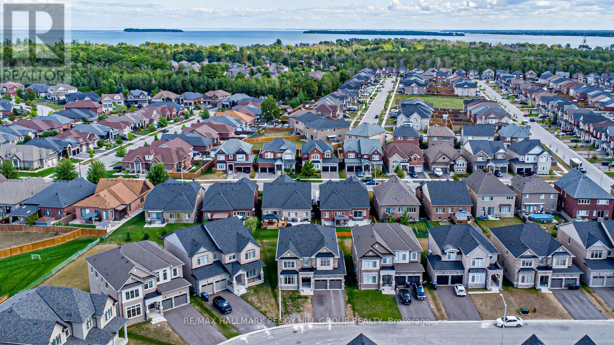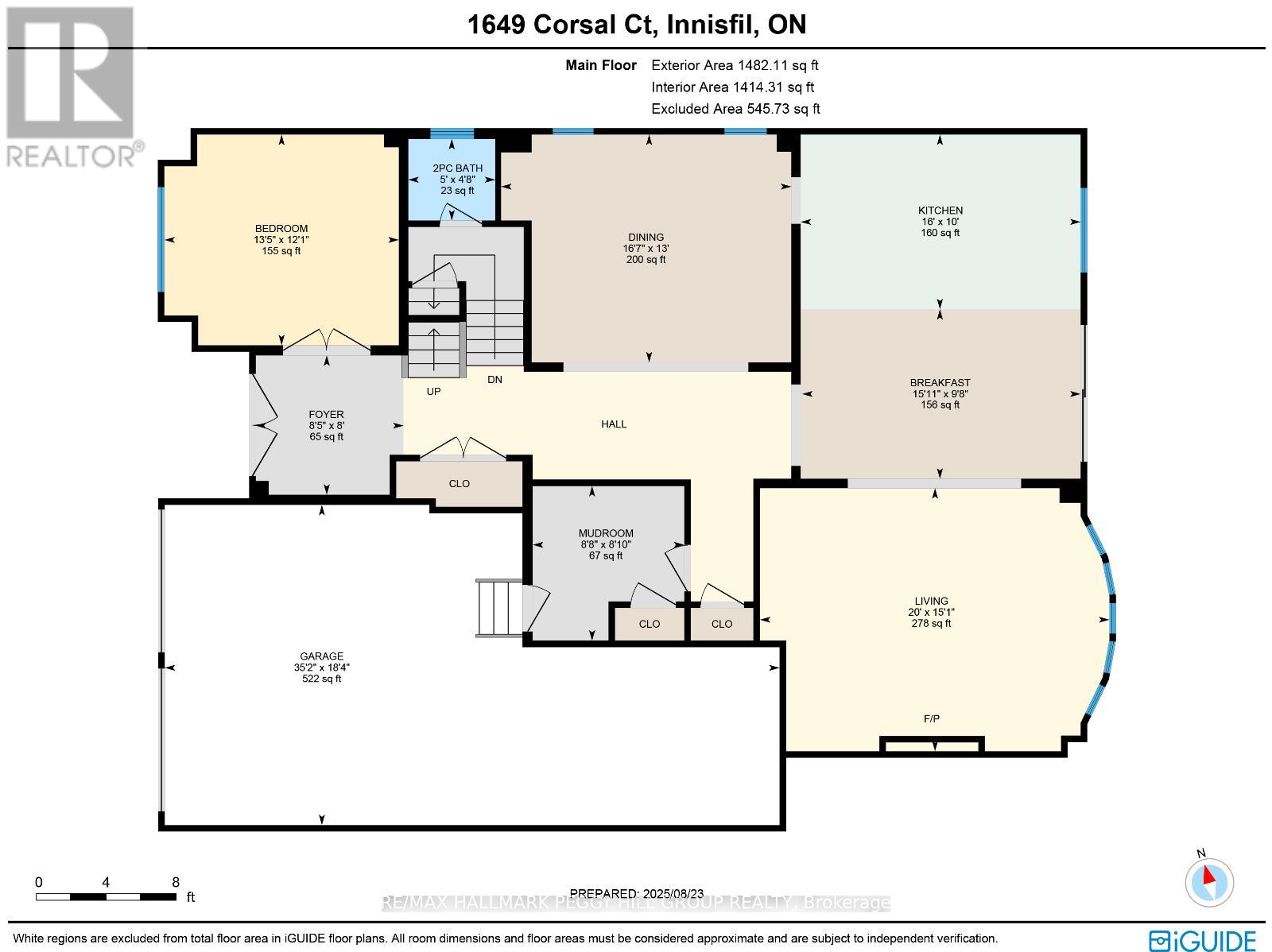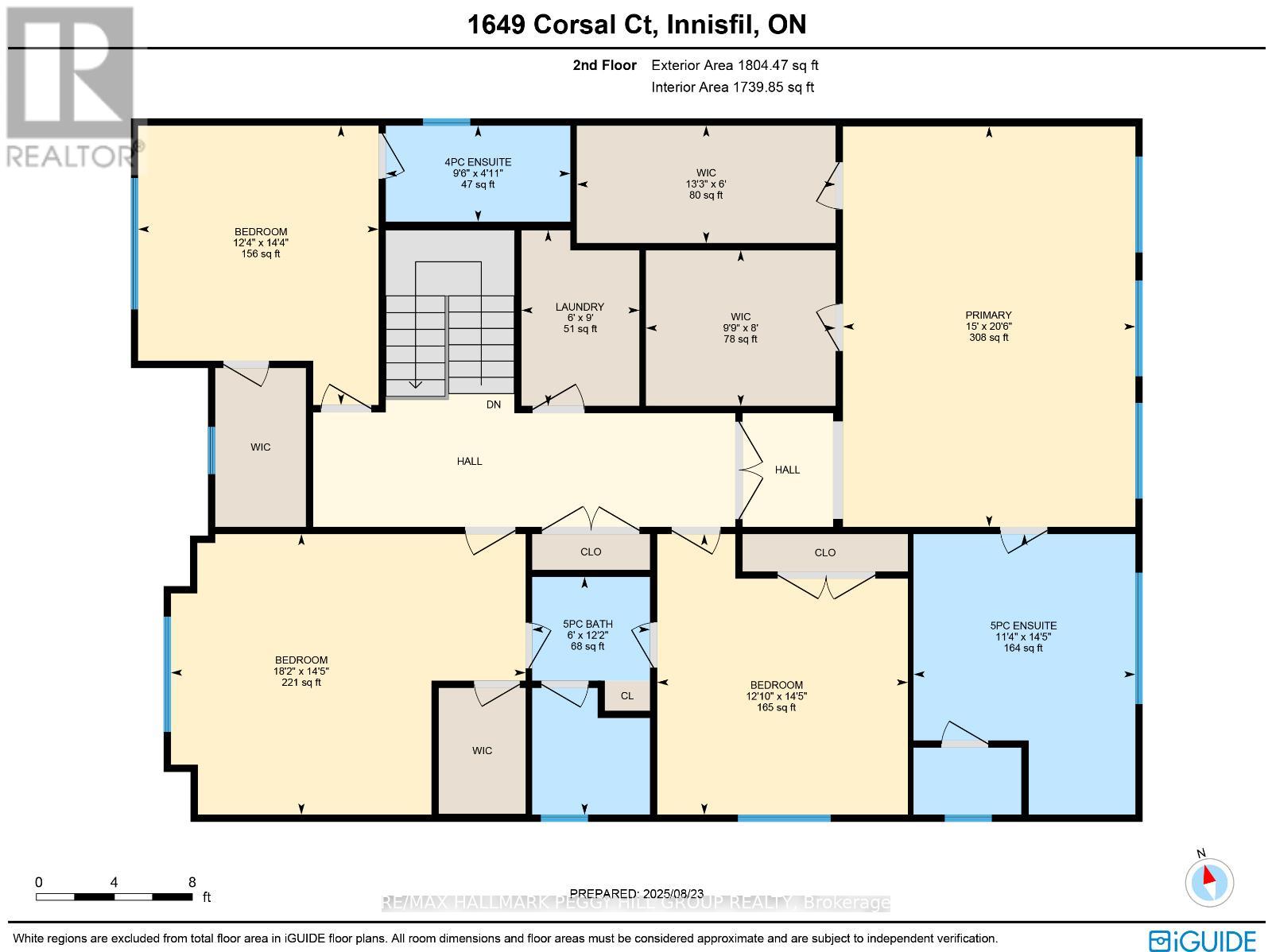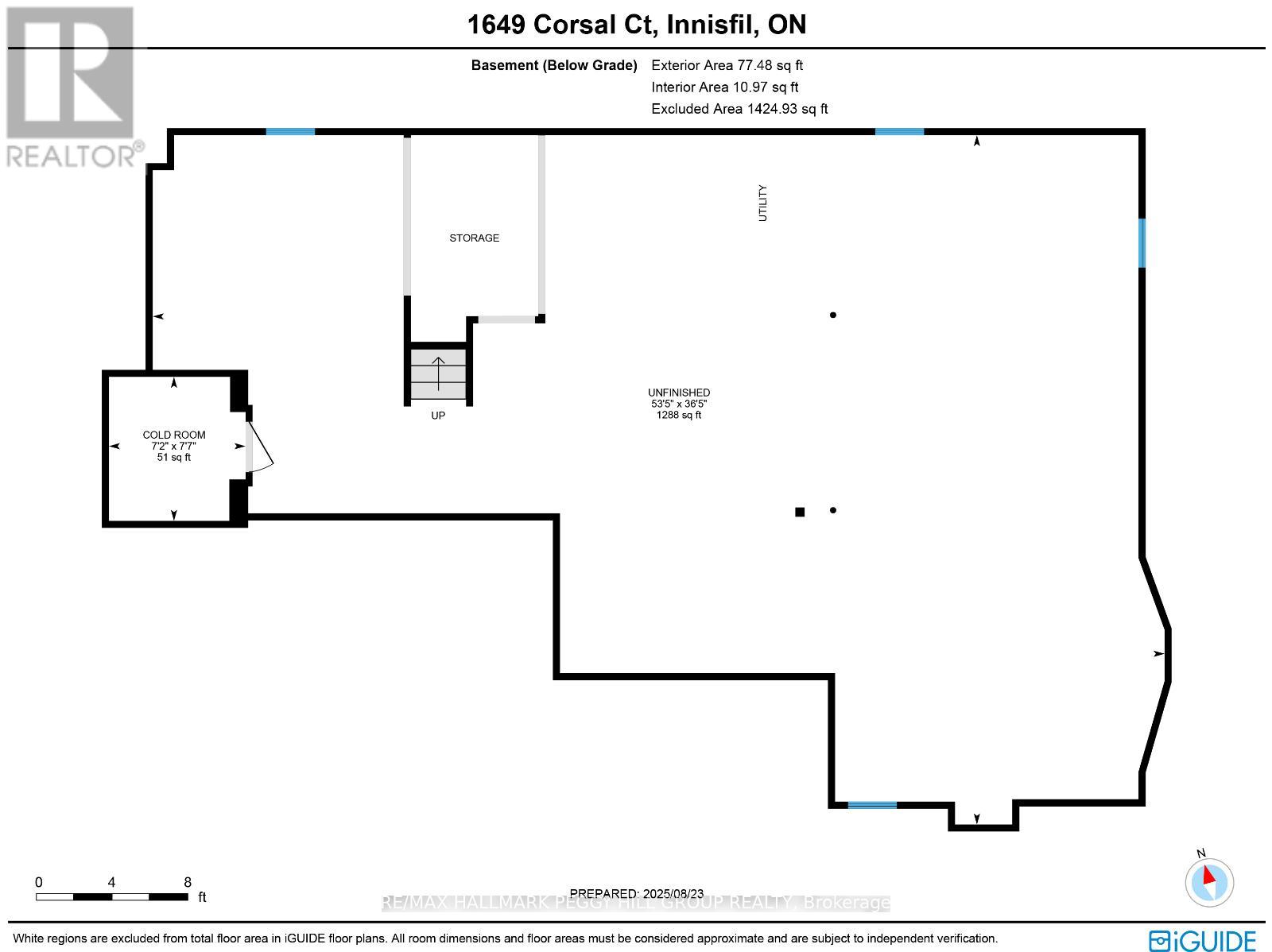5 Bedroom
4 Bathroom
3000 - 3500 sqft
Fireplace
Central Air Conditioning
Forced Air
$1,324,900
ELEGANT FAMILY HOME SHOWCASING A DESIGNER KITCHEN, A SPA-LIKE PRIMARY SUITE, PREMIUM UPGRADES, & OVER 3,400 SQ FT OF STYLE! Discover refined living in this exceptional home, perfectly situated in a desirable neighbourhood on a quiet court within walking distance of schools and parks. Just minutes from Lake Simcoe, Big Cedar Golf and Country Club, and the vibrant amenities of Innisfil Beach Road, this home offers an unparalleled lifestyle of convenience and luxury. The impressive exterior opens to a backyard with a rough-in BBQ gas line, and ample green space ideal for relaxation and entertaining. A tandem 3-car garage with an EV charging port and extended driveway parking provides unmatched practicality. Inside, the main floor boasts white oak hardwood floors and a bright open-concept layout with a modern eat-in kitchen and living room with a gas fireplace, a walkout to the backyard, a formal dining room, and a versatile bedroom that easily converts to an office if needed. The designer kitchen elevates everyday living with quartz countertops and slab backsplash, a large island, a custom range hood, crown moulding, upgraded tile flooring, and soft-close cabinetry. A hardwood staircase with sleek black steel spindles adds timeless character and leads to 4 spacious upper-level bedrooms - including a primary suite with 2 walk-in closets and a spa-inspired ensuite featuring a quartz double vanity, a soaker tub, upgraded tiling, and a frameless steam shower with a quartz seat and digital controls. A second bedroom offers its own 4-piece ensuite, while the remaining bedrooms share a generous 5-piece bath. The basement with a bathroom rough-in presents endless opportunities for customization, and the home is further distinguished by pot lights throughout, a 200-amp panel, and an array of premium builder upgrades. Elevate your lifestyle with this extraordinary #HomeToStay, offering the ultimate combination of elegance, comfort, and everyday ease. (id:41954)
Open House
This property has open houses!
Starts at:
11:00 am
Ends at:
1:00 pm
Property Details
|
MLS® Number
|
N12397493 |
|
Property Type
|
Single Family |
|
Community Name
|
Rural Innisfil |
|
Amenities Near By
|
Park, Golf Nearby, Beach, Schools, Place Of Worship |
|
Equipment Type
|
Water Heater |
|
Features
|
Irregular Lot Size |
|
Parking Space Total
|
7 |
|
Rental Equipment Type
|
Water Heater |
Building
|
Bathroom Total
|
4 |
|
Bedrooms Above Ground
|
5 |
|
Bedrooms Total
|
5 |
|
Age
|
0 To 5 Years |
|
Amenities
|
Fireplace(s) |
|
Appliances
|
Garage Door Opener Remote(s), Central Vacuum, Dryer, Hood Fan, Washer, Wine Fridge |
|
Basement Development
|
Unfinished |
|
Basement Type
|
Full (unfinished) |
|
Construction Style Attachment
|
Detached |
|
Cooling Type
|
Central Air Conditioning |
|
Exterior Finish
|
Brick |
|
Fireplace Present
|
Yes |
|
Fireplace Total
|
1 |
|
Flooring Type
|
Carpeted |
|
Foundation Type
|
Poured Concrete |
|
Half Bath Total
|
1 |
|
Heating Fuel
|
Natural Gas |
|
Heating Type
|
Forced Air |
|
Stories Total
|
2 |
|
Size Interior
|
3000 - 3500 Sqft |
|
Type
|
House |
|
Utility Water
|
Municipal Water |
Parking
Land
|
Acreage
|
No |
|
Land Amenities
|
Park, Golf Nearby, Beach, Schools, Place Of Worship |
|
Sewer
|
Sanitary Sewer |
|
Size Depth
|
114 Ft ,9 In |
|
Size Frontage
|
46 Ft ,6 In |
|
Size Irregular
|
46.5 X 114.8 Ft ; 119.75 X 46.41 X 114.78 X 63.86 Ft |
|
Size Total Text
|
46.5 X 114.8 Ft ; 119.75 X 46.41 X 114.78 X 63.86 Ft|under 1/2 Acre |
|
Zoning Description
|
Rl1-6 |
Rooms
| Level |
Type |
Length |
Width |
Dimensions |
|
Second Level |
Bedroom |
4.39 m |
5.54 m |
4.39 m x 5.54 m |
|
Second Level |
Laundry Room |
2.74 m |
1.83 m |
2.74 m x 1.83 m |
|
Second Level |
Primary Bedroom |
6.25 m |
4.57 m |
6.25 m x 4.57 m |
|
Second Level |
Bedroom |
4.37 m |
3.76 m |
4.37 m x 3.76 m |
|
Second Level |
Bedroom |
4.39 m |
3.91 m |
4.39 m x 3.91 m |
|
Main Level |
Foyer |
2.44 m |
2.57 m |
2.44 m x 2.57 m |
|
Main Level |
Kitchen |
3.05 m |
4.88 m |
3.05 m x 4.88 m |
|
Main Level |
Eating Area |
2.95 m |
4.85 m |
2.95 m x 4.85 m |
|
Main Level |
Dining Room |
3.96 m |
5.05 m |
3.96 m x 5.05 m |
|
Main Level |
Living Room |
4.6 m |
6.1 m |
4.6 m x 6.1 m |
|
Main Level |
Bedroom |
3.68 m |
4.09 m |
3.68 m x 4.09 m |
|
Main Level |
Mud Room |
2.69 m |
2.64 m |
2.69 m x 2.64 m |
Utilities
|
Cable
|
Available |
|
Sewer
|
Installed |
https://www.realtor.ca/real-estate/28849656/1649-corsal-court-innisfil-rural-innisfil
