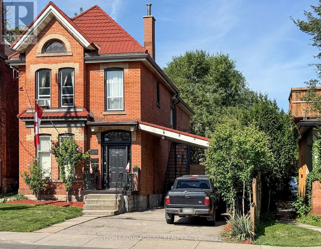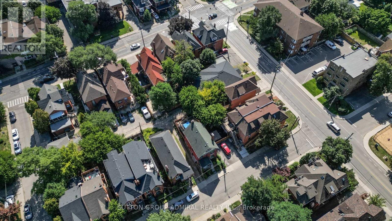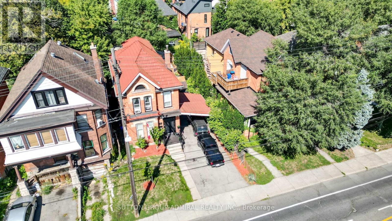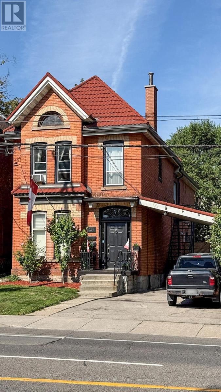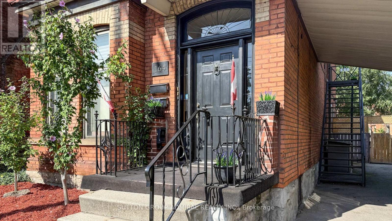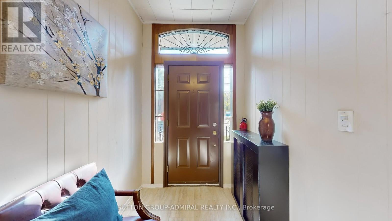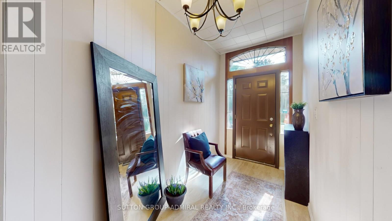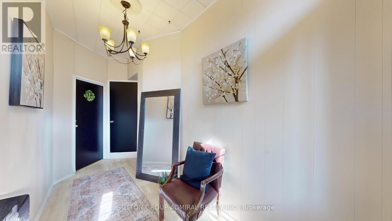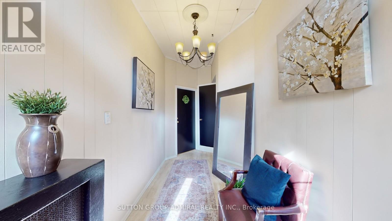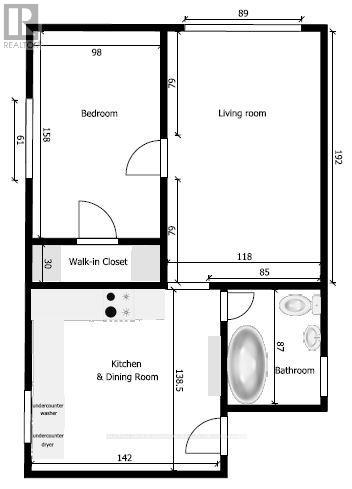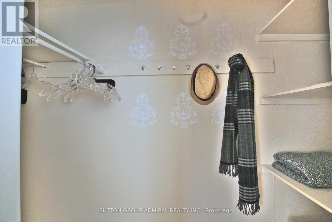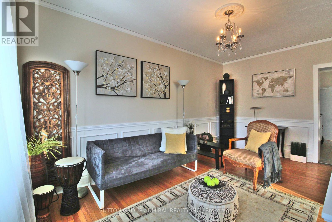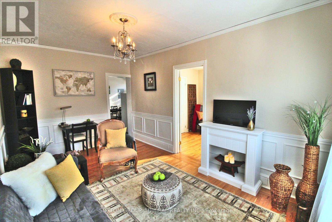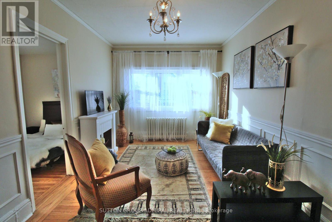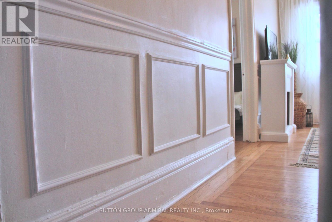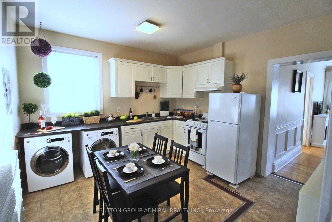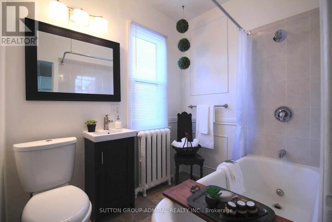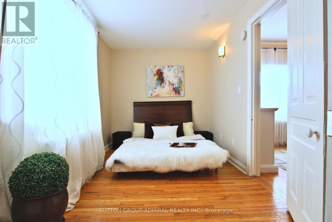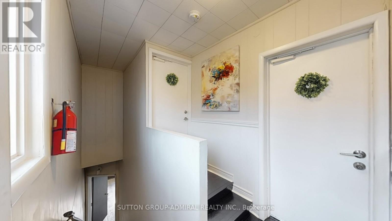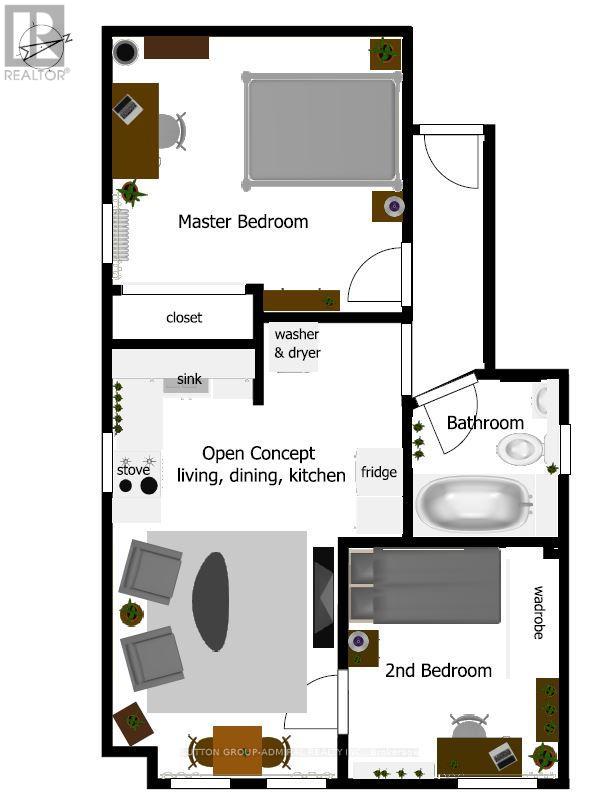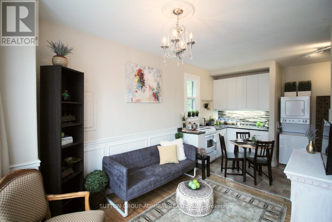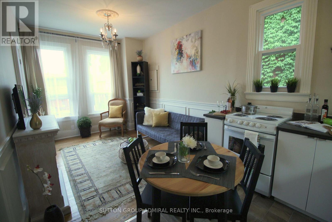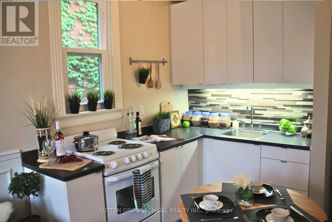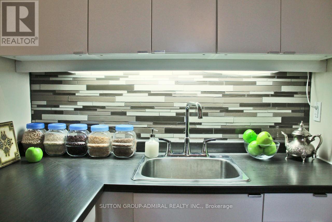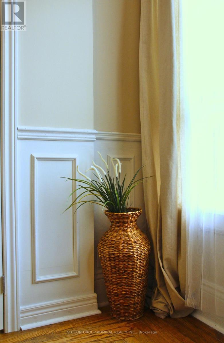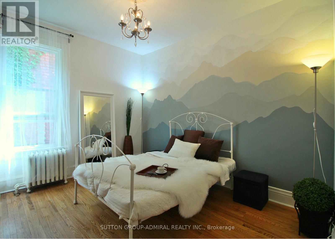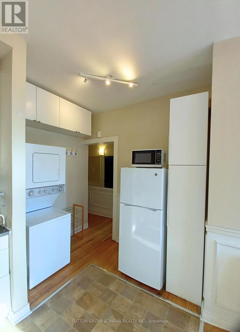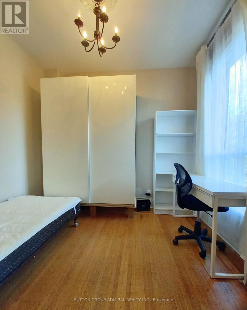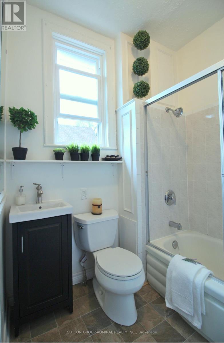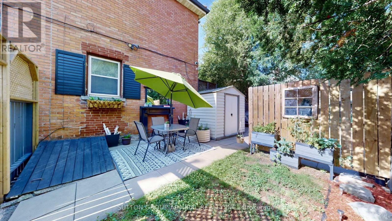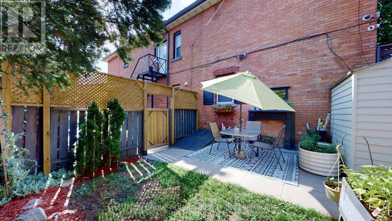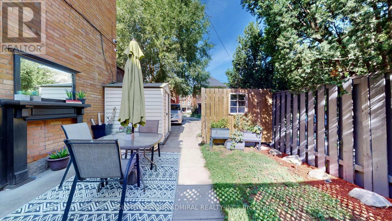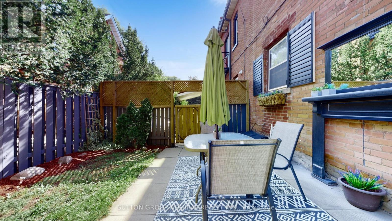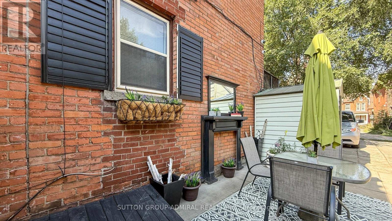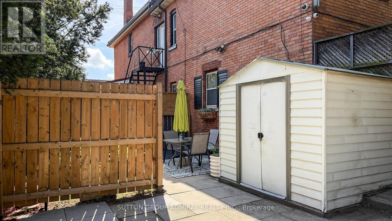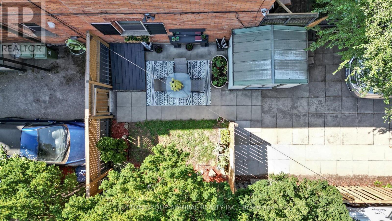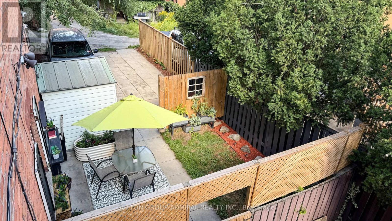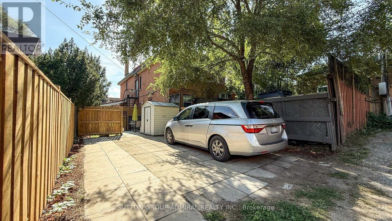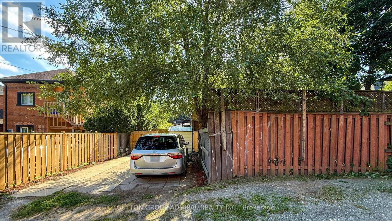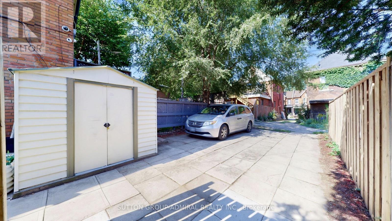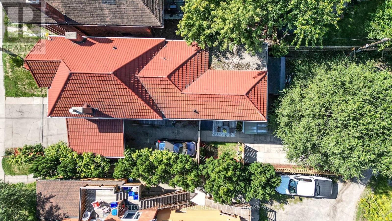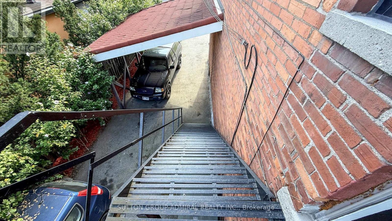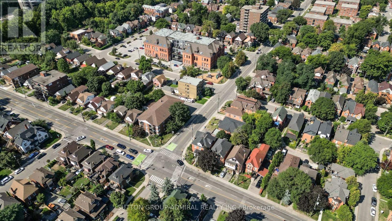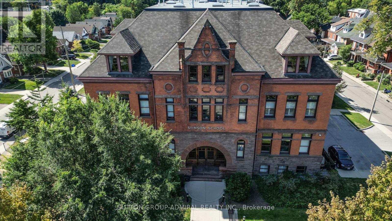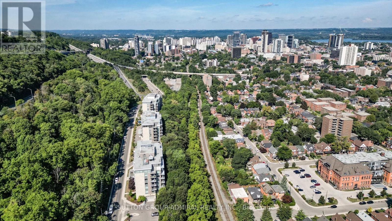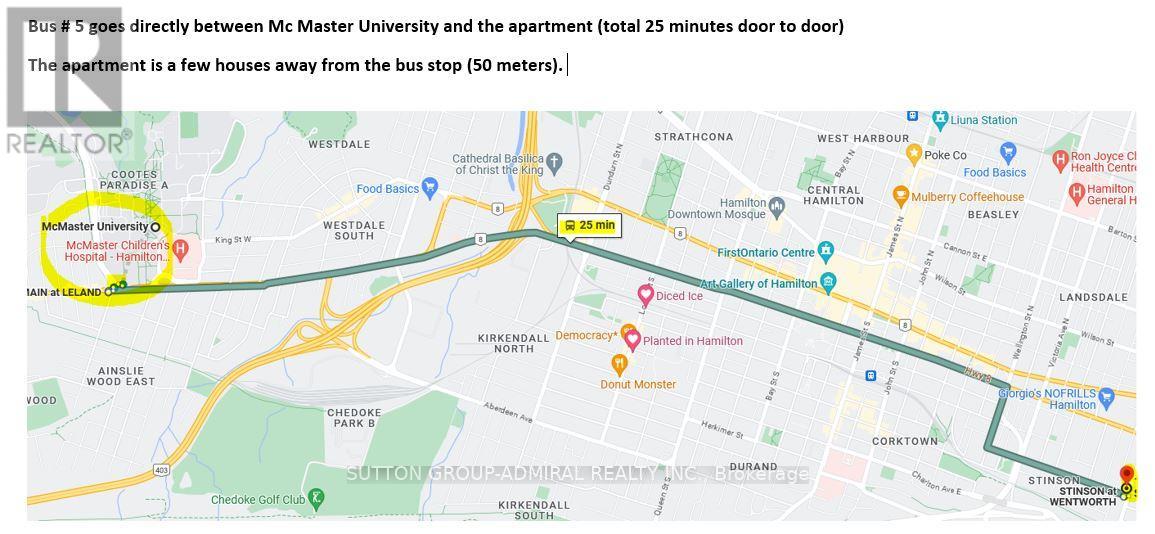5 Bedroom
3 Bathroom
2000 - 2500 sqft
Radiant Heat
$889,000
PROPERTY OVERVIEW: Solid, well-cared-for legal triplex with three self-contained units above ground in a fourplex-zoned area. High cashflow (see attachment), with easy conversion potential to a legal fourplex. Two of the three units are renovated. All three units are paying market rents and cover utilities cost(providing a built-in inflation hedge). Excellent reliable tenants in all three units. House has character, natural light, green outdoor spaces, and ample parking in both front and rear. Suits multi-generational living. ***KEY PROPERTY DETAILS: Unit 1 (main floor): large 3-bedroom unit with basement, private fenced backyard, and shed. Unit 2 (2nd floor): 1-bedroom unit with spacious kitchen. Unit 3 (2nd floor): 2-bedroom unit with open-concept kitchen. Unit 2 & 3 share an additional semi-private backyard. All units have en-suite washer/dryers. 200 AMP service with 3 hydro meters. Additional outdoor staircase to 2nd floor. ***ADDITIONAL INCOME POTENTIAL: Unit 1 offers long-term stability today with future potential to enhance long-term value through modernization & conversion to 2 self-contained apartments (R1a zoning permits fourplexes; see attachment for details). Additional income potential: basement with existing separate entrance, large unused attic with high ceilings. ***LOCATION: Prime location in a family neighborhood, steps to hiking/biking on the Bruce Trail (Escarpment Rail Trail) and stairs to Mountain. Great transit options: Wentworth/Stinson/Main Street buses, Hamilton GO Station, easy access to Mountain & highways, direct bus route to McMaster University. Adjacent to the sought-after Stinson School Lofts and Grant Street. Strong rental demand, especially with Masters & PhD students and medical professionals. Near schools, grocery stores, hospitals, restaurants, cafes. **Financial info, recent capital upgrades, and other info is available. (id:41954)
Property Details
|
MLS® Number
|
X12394367 |
|
Property Type
|
Multi-family |
|
Community Name
|
Stinson |
|
Parking Space Total
|
4 |
Building
|
Bathroom Total
|
3 |
|
Bedrooms Above Ground
|
5 |
|
Bedrooms Total
|
5 |
|
Appliances
|
Water Heater |
|
Basement Development
|
Unfinished |
|
Basement Features
|
Separate Entrance |
|
Basement Type
|
N/a (unfinished) |
|
Exterior Finish
|
Brick |
|
Flooring Type
|
Hardwood |
|
Foundation Type
|
Block |
|
Heating Fuel
|
Natural Gas |
|
Heating Type
|
Radiant Heat |
|
Stories Total
|
2 |
|
Size Interior
|
2000 - 2500 Sqft |
|
Type
|
Triplex |
|
Utility Water
|
Municipal Water |
Parking
Land
|
Acreage
|
No |
|
Sewer
|
Sanitary Sewer |
|
Size Depth
|
110 Ft |
|
Size Frontage
|
40 Ft |
|
Size Irregular
|
40 X 110 Ft |
|
Size Total Text
|
40 X 110 Ft |
Rooms
| Level |
Type |
Length |
Width |
Dimensions |
|
Second Level |
Living Room |
4.88 m |
3 m |
4.88 m x 3 m |
|
Second Level |
Kitchen |
3.52 m |
3.61 m |
3.52 m x 3.61 m |
|
Second Level |
Bedroom |
4.01 m |
2.49 m |
4.01 m x 2.49 m |
|
Second Level |
Living Room |
|
|
Measurements not available |
|
Second Level |
Kitchen |
|
|
Measurements not available |
|
Second Level |
Primary Bedroom |
|
|
Measurements not available |
|
Second Level |
Bedroom 2 |
|
|
Measurements not available |
|
Main Level |
Kitchen |
|
|
Measurements not available |
|
Main Level |
Living Room |
|
|
Measurements not available |
|
Main Level |
Bedroom |
|
|
Measurements not available |
https://www.realtor.ca/real-estate/28842582/164-wentworth-street-s-hamilton-stinson-stinson
