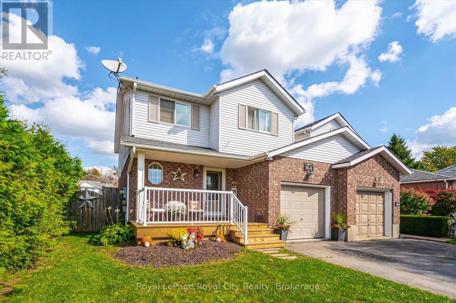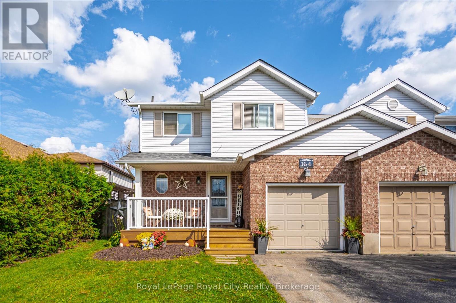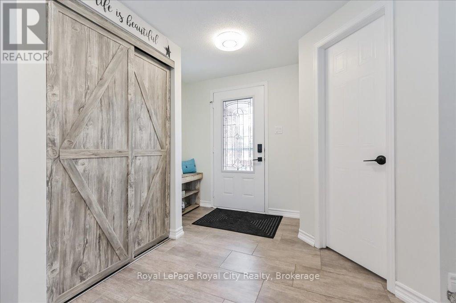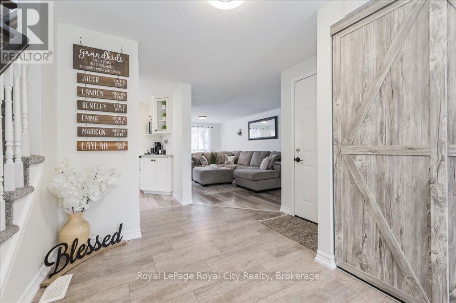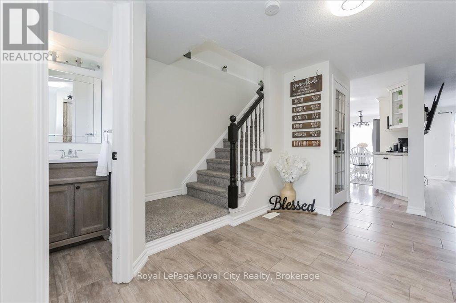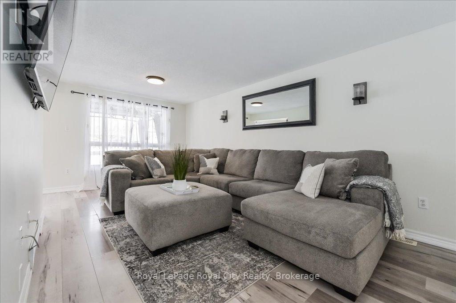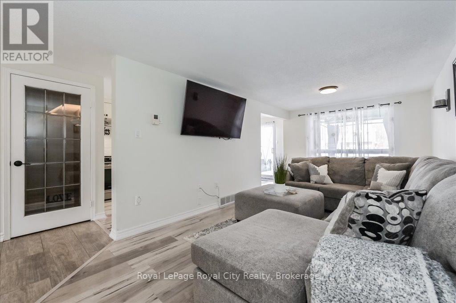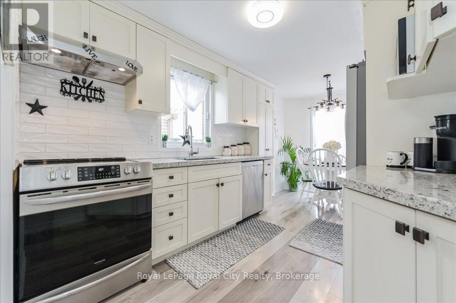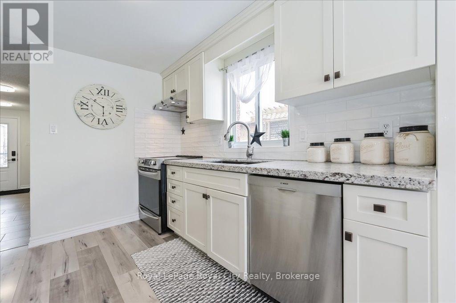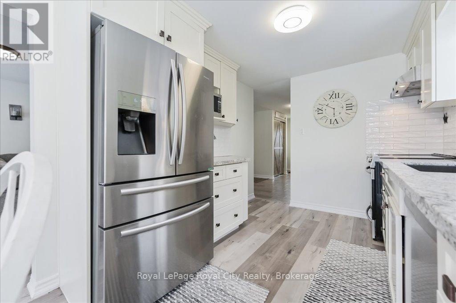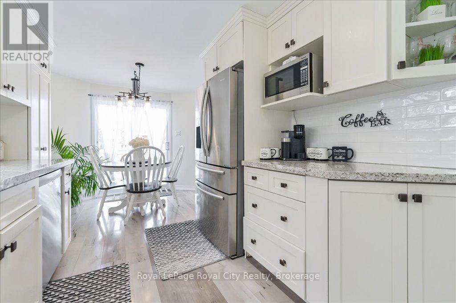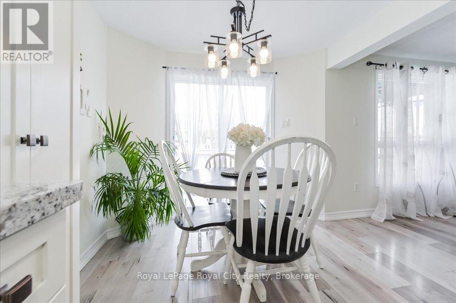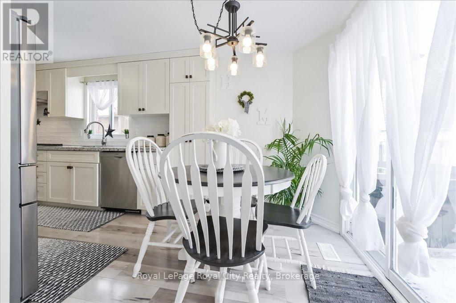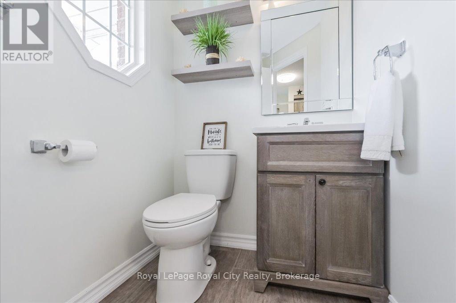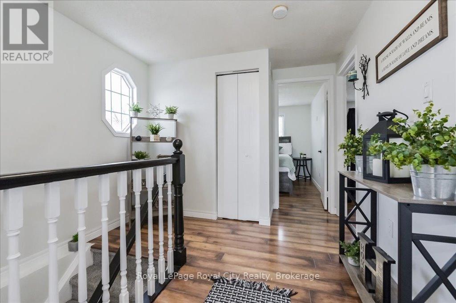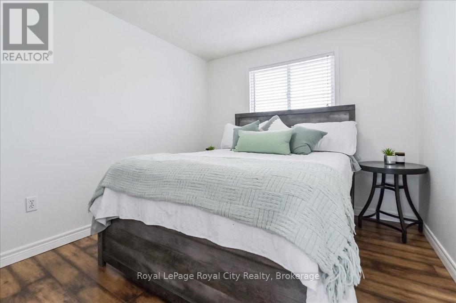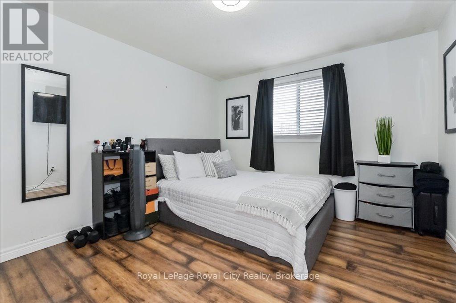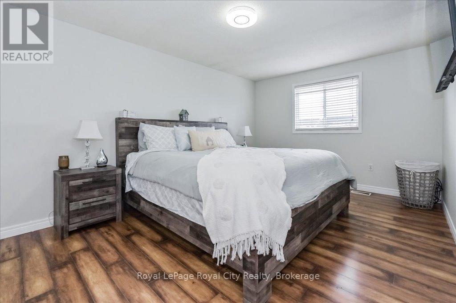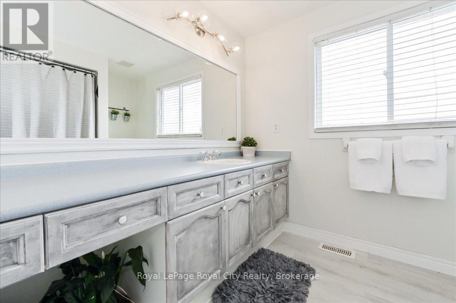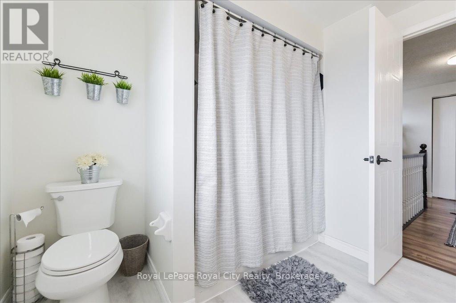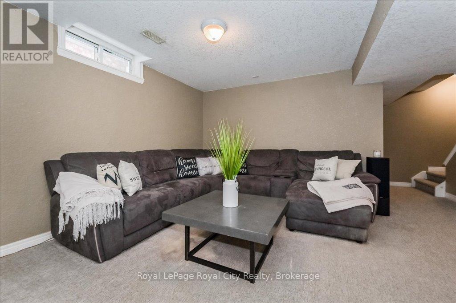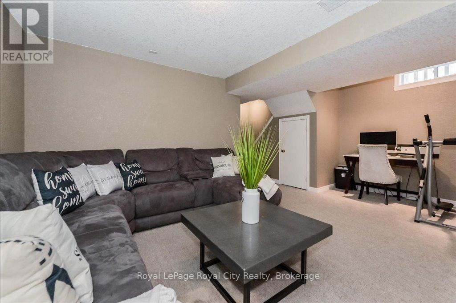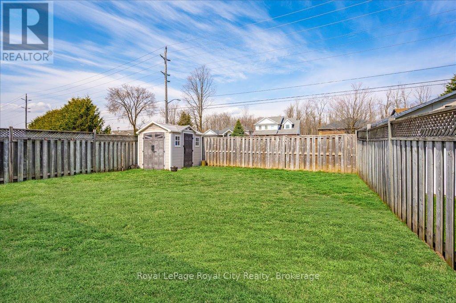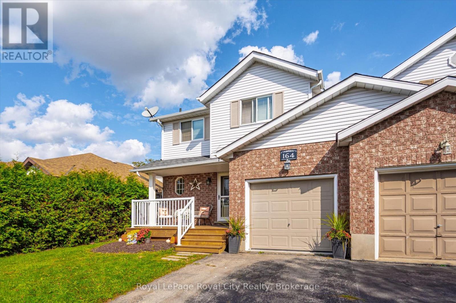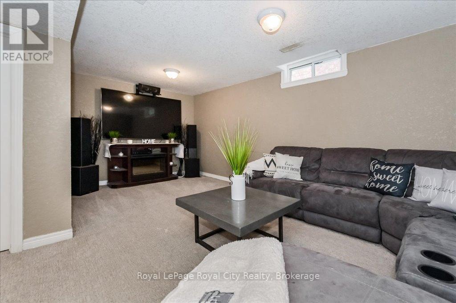3 Bedroom
2 Bathroom
1100 - 1500 sqft
Central Air Conditioning
Forced Air
$699,900
Welcome to a home thats been lovingly maintained and thoughtfully updated where style, comfort, and functionality come together effortlessly. Located in one of South Ferguss most sought-after, family-friendly neighbourhoods, this move-in ready three-bedroom, two-bath home offers the perfect blend of warmth and modern appeal.The stunning Barzotti kitchen is as practical as it is beautiful, designed to make everyday living and entertaining a joy. Tasteful finishes and cohesive design flow throughout, creating a space that feels both comfortable and refined.The finished basement provides versatile living options ideal for relaxing, working out, or creating a cozy rec space. Step outside to a large private backyard, perfect for quiet evenings, playtime, or weekend gatherings.Close to excellent schools, parks, and local amenities, this home offers the best of South Fergus living a welcoming community and a move-in ready space to call your own. (id:41954)
Property Details
|
MLS® Number
|
X12450846 |
|
Property Type
|
Single Family |
|
Community Name
|
Fergus |
|
Parking Space Total
|
3 |
Building
|
Bathroom Total
|
2 |
|
Bedrooms Above Ground
|
3 |
|
Bedrooms Total
|
3 |
|
Appliances
|
Central Vacuum, Water Softener, Water Heater, Dishwasher, Dryer, Hood Fan, Stove, Washer, Refrigerator |
|
Basement Development
|
Finished |
|
Basement Type
|
N/a (finished) |
|
Construction Style Attachment
|
Semi-detached |
|
Cooling Type
|
Central Air Conditioning |
|
Exterior Finish
|
Vinyl Siding, Brick |
|
Foundation Type
|
Poured Concrete |
|
Half Bath Total
|
1 |
|
Heating Fuel
|
Natural Gas |
|
Heating Type
|
Forced Air |
|
Stories Total
|
2 |
|
Size Interior
|
1100 - 1500 Sqft |
|
Type
|
House |
|
Utility Water
|
Municipal Water |
Parking
Land
|
Acreage
|
No |
|
Sewer
|
Sanitary Sewer |
|
Size Depth
|
110 Ft ,1 In |
|
Size Frontage
|
34 Ft ,10 In |
|
Size Irregular
|
34.9 X 110.1 Ft |
|
Size Total Text
|
34.9 X 110.1 Ft |
|
Zoning Description
|
R2 |
Rooms
| Level |
Type |
Length |
Width |
Dimensions |
|
Second Level |
Primary Bedroom |
3.98 m |
5.13 m |
3.98 m x 5.13 m |
|
Second Level |
Bedroom 2 |
3.26 m |
4.3 m |
3.26 m x 4.3 m |
|
Second Level |
Bedroom 3 |
2.83 m |
3.16 m |
2.83 m x 3.16 m |
|
Second Level |
Bathroom |
2.81 m |
2.83 m |
2.81 m x 2.83 m |
|
Basement |
Utility Room |
2.58 m |
2.2 m |
2.58 m x 2.2 m |
|
Basement |
Laundry Room |
3.79 m |
3.44 m |
3.79 m x 3.44 m |
|
Basement |
Recreational, Games Room |
5.8 m |
5.84 m |
5.8 m x 5.84 m |
|
Main Level |
Dining Room |
2.71 m |
2.16 m |
2.71 m x 2.16 m |
|
Main Level |
Living Room |
3.14 m |
6.16 m |
3.14 m x 6.16 m |
|
Main Level |
Foyer |
3.02 m |
2.54 m |
3.02 m x 2.54 m |
|
Main Level |
Bathroom |
1.77 m |
1.41 m |
1.77 m x 1.41 m |
https://www.realtor.ca/real-estate/28964183/164-tait-crescent-centre-wellington-fergus-fergus
