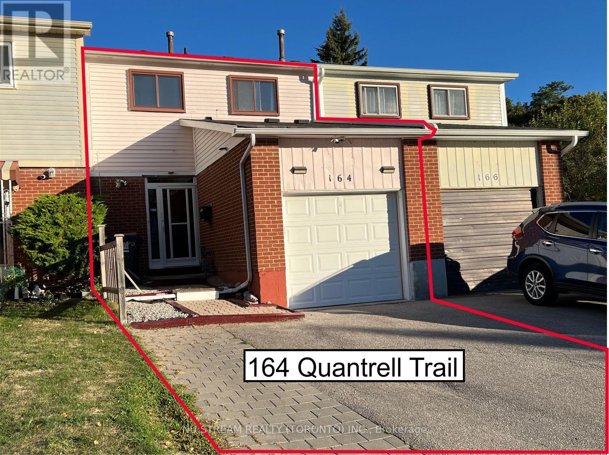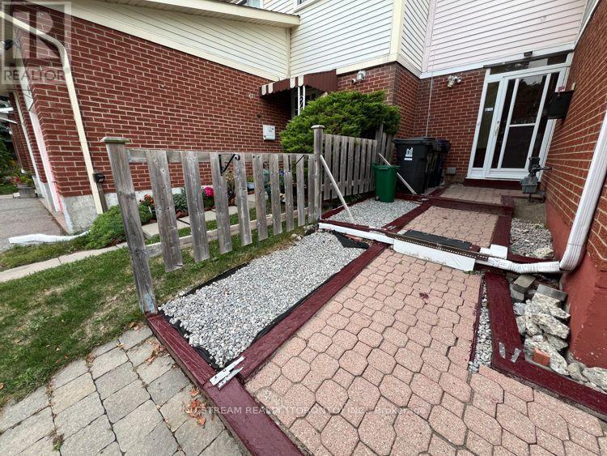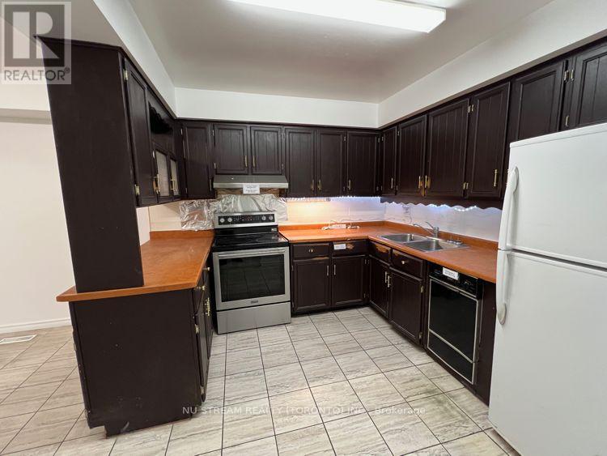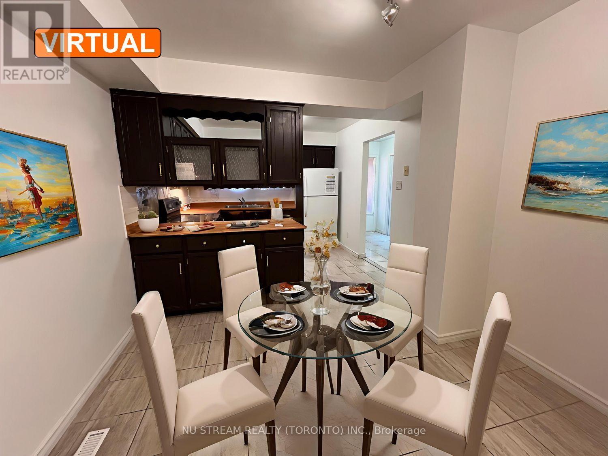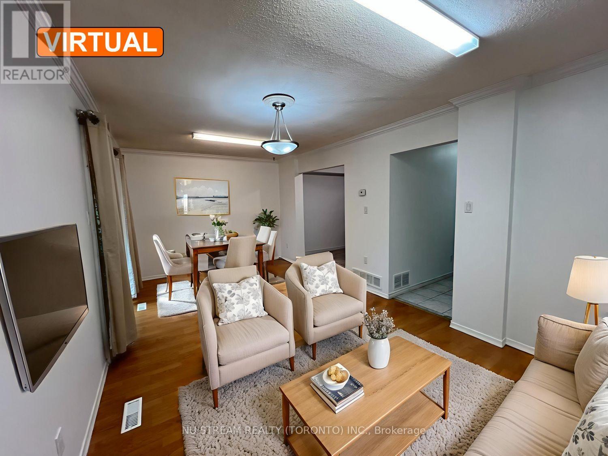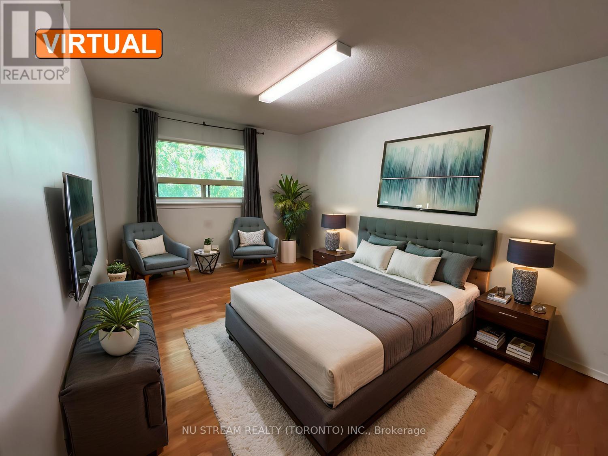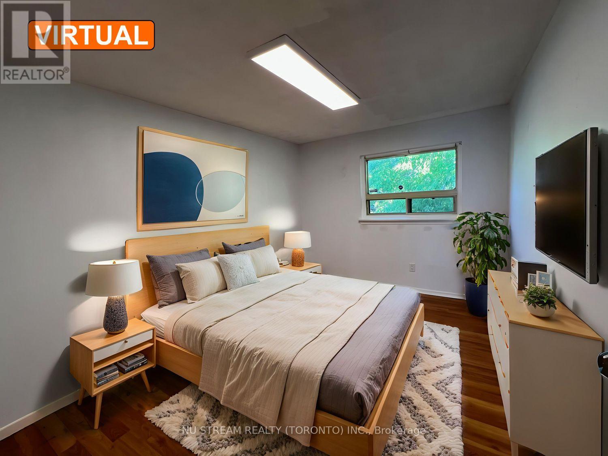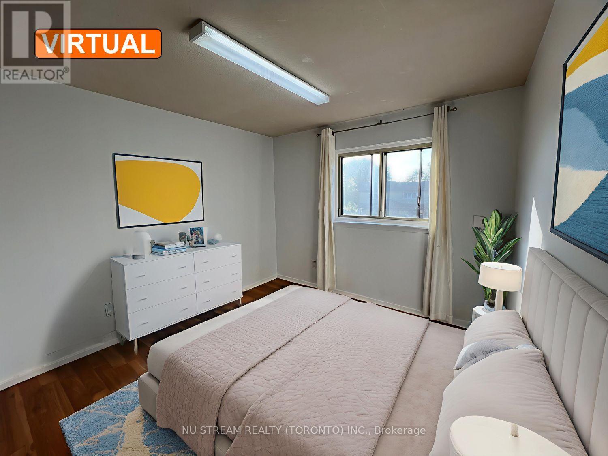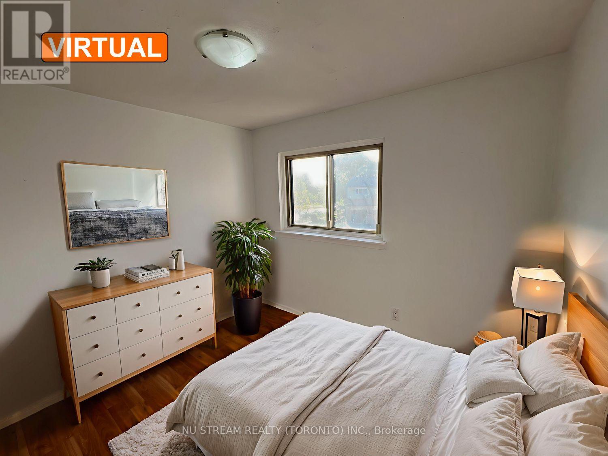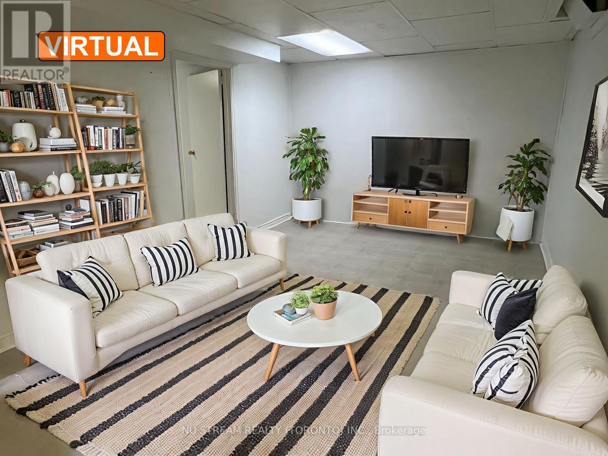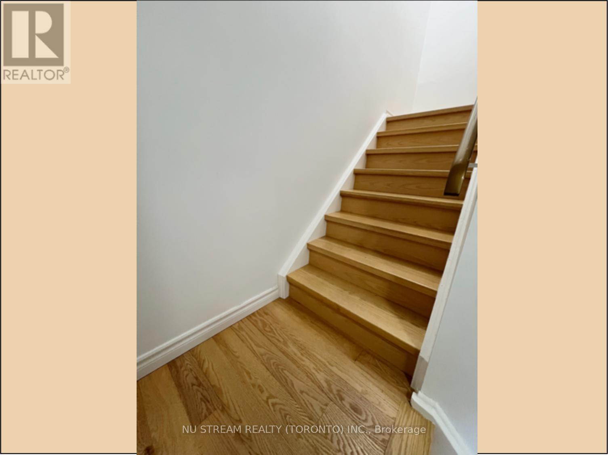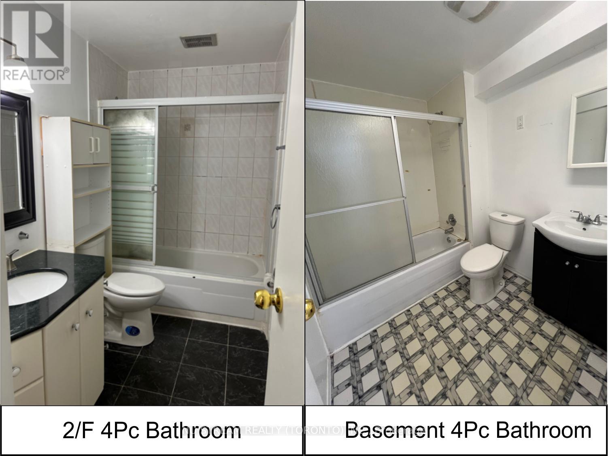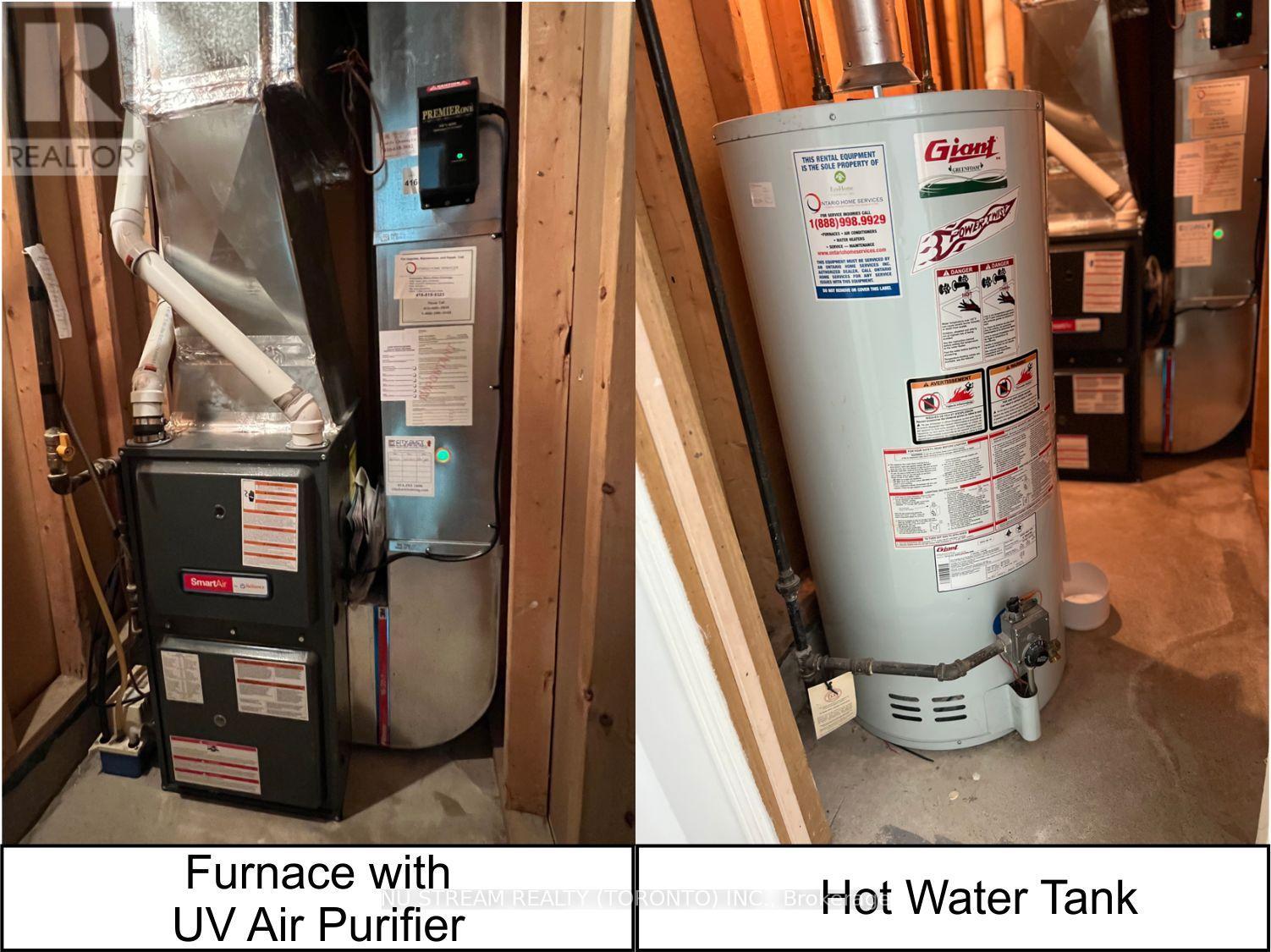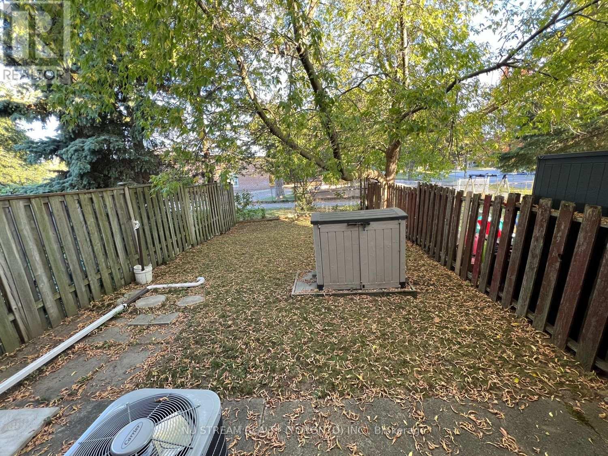4 Bedroom
3 Bathroom
1100 - 1500 sqft
Central Air Conditioning
Forced Air
$699,000
Rare 4 bedrooms 2-storey freehold townhouse, single car garage, park 2 cars on driveway, interlock walkway. Super Highspeed Bell Gigabit Fibe 1.5 Internet Installed. Good condition Roof Shingle, 2 full 4Pc baths & one 2Pc Power Room, Fresh painted on G/F, Smart Led Panel in Bedroom 2, Fluorescent light throughout the whole house. Laundry room in basement with large recreation room. One minute Walk to Greg Owl Jr Public School and St. Columba Catholic School. Public library nearby and Public TTC Bus Route. 5 minutes to Wickson Trail Park. Freshland Supermarket & No Frill Supermarket. 5 min drive to Hwy 401, 15 min. to Scarborough Town Center and Guildwood GO Train Station. Convenient to attend Centennial College and U of Toronto Scarborough Campus. (id:41954)
Property Details
|
MLS® Number
|
E12435546 |
|
Property Type
|
Single Family |
|
Community Name
|
Malvern |
|
Equipment Type
|
Air Conditioner, Water Heater, Furnace |
|
Parking Space Total
|
3 |
|
Rental Equipment Type
|
Air Conditioner, Water Heater, Furnace |
Building
|
Bathroom Total
|
3 |
|
Bedrooms Above Ground
|
4 |
|
Bedrooms Total
|
4 |
|
Appliances
|
Water Heater, Garage Door Opener Remote(s), Dryer, Oven, Hood Fan, Range, Washer, Window Coverings, Refrigerator |
|
Basement Development
|
Finished |
|
Basement Type
|
N/a (finished) |
|
Construction Style Attachment
|
Attached |
|
Cooling Type
|
Central Air Conditioning |
|
Exterior Finish
|
Aluminum Siding, Brick |
|
Flooring Type
|
Laminate, Tile, Vinyl |
|
Foundation Type
|
Unknown |
|
Half Bath Total
|
1 |
|
Heating Fuel
|
Natural Gas |
|
Heating Type
|
Forced Air |
|
Stories Total
|
2 |
|
Size Interior
|
1100 - 1500 Sqft |
|
Type
|
Row / Townhouse |
|
Utility Water
|
Municipal Water |
Parking
Land
|
Acreage
|
No |
|
Sewer
|
Sanitary Sewer |
|
Size Depth
|
114 Ft ,2 In |
|
Size Frontage
|
20 Ft ,6 In |
|
Size Irregular
|
20.5 X 114.2 Ft ; None |
|
Size Total Text
|
20.5 X 114.2 Ft ; None |
Rooms
| Level |
Type |
Length |
Width |
Dimensions |
|
Second Level |
Primary Bedroom |
4.16 m |
3 m |
4.16 m x 3 m |
|
Second Level |
Bedroom 2 |
3.81 m |
2.8 m |
3.81 m x 2.8 m |
|
Second Level |
Bedroom 3 |
3.07 m |
2.99 m |
3.07 m x 2.99 m |
|
Second Level |
Bedroom 4 |
2.66 m |
2.82 m |
2.66 m x 2.82 m |
|
Basement |
Recreational, Games Room |
6.13 m |
3.25 m |
6.13 m x 3.25 m |
|
Ground Level |
Living Room |
5.9 m |
3.3 m |
5.9 m x 3.3 m |
|
Ground Level |
Dining Room |
|
|
Measurements not available |
|
Ground Level |
Kitchen |
3.12 m |
3.03 m |
3.12 m x 3.03 m |
|
Ground Level |
Eating Area |
2.63 m |
2.37 m |
2.63 m x 2.37 m |
https://www.realtor.ca/real-estate/28931445/164-quantrell-trail-toronto-malvern-malvern
