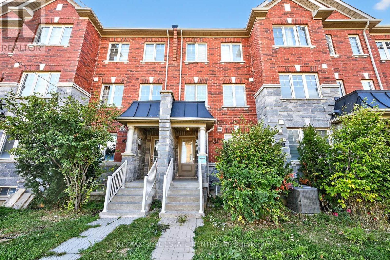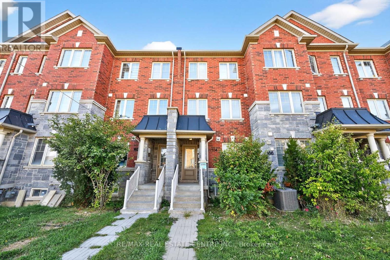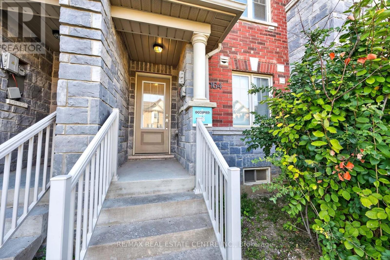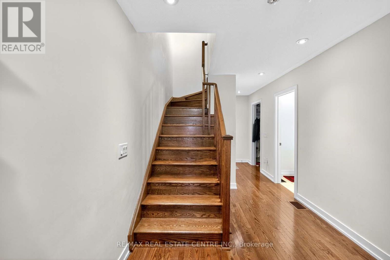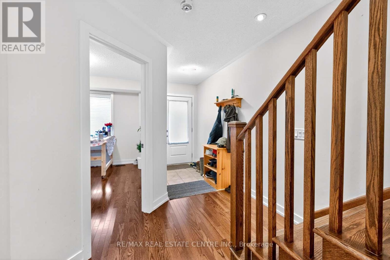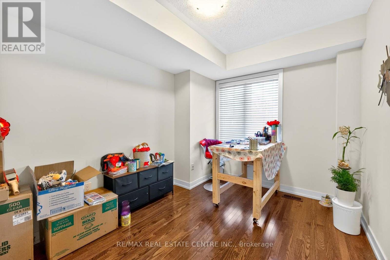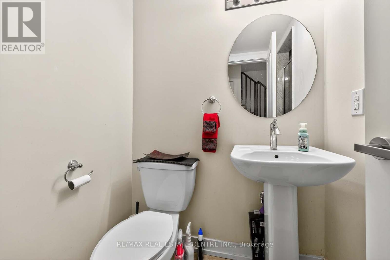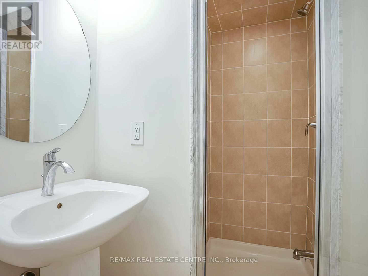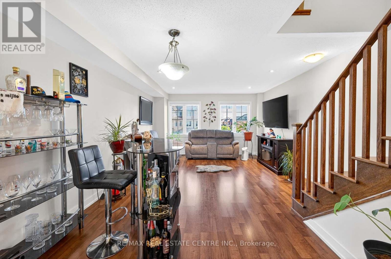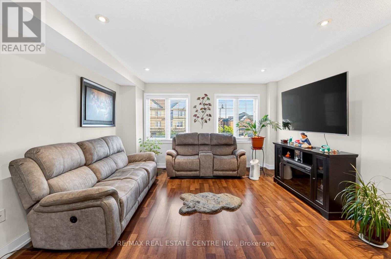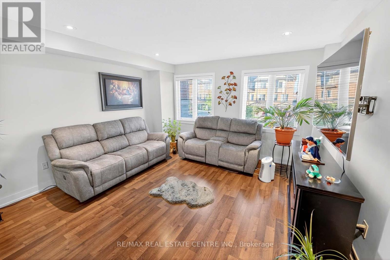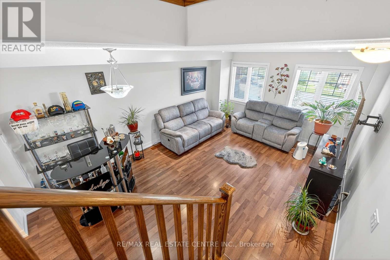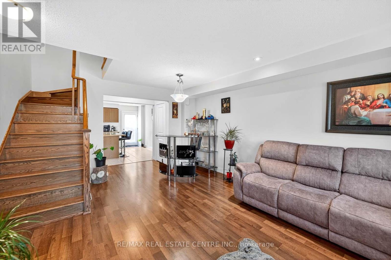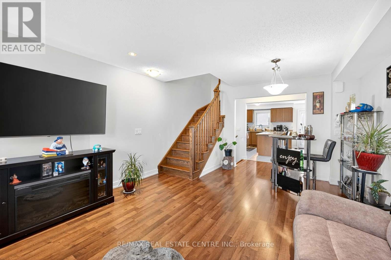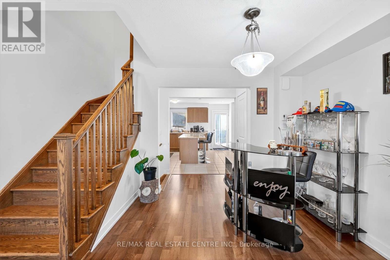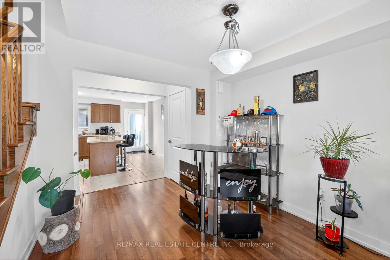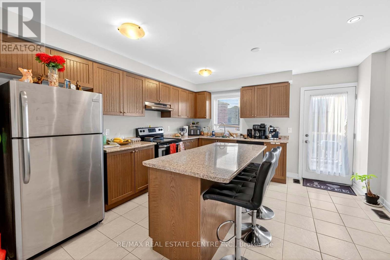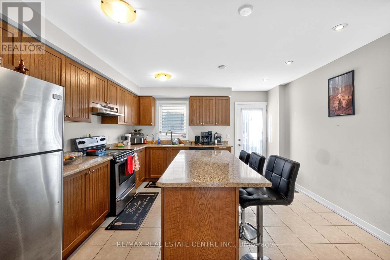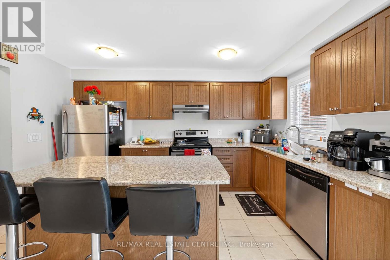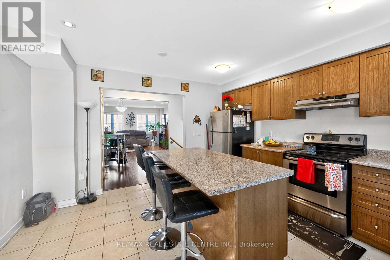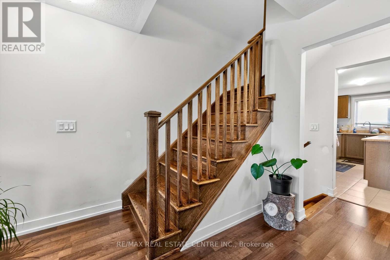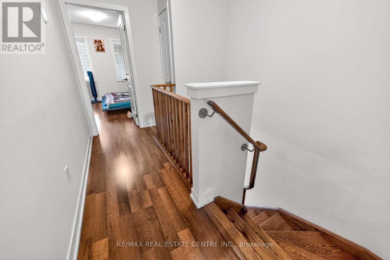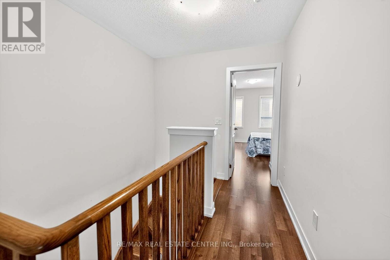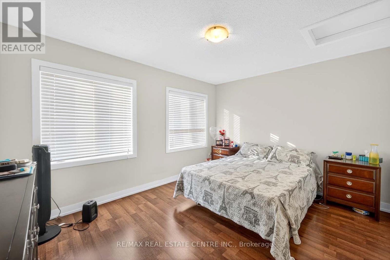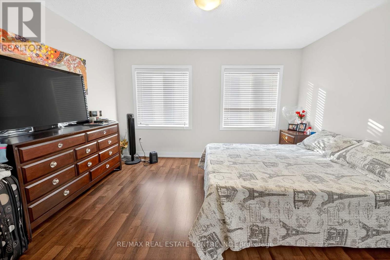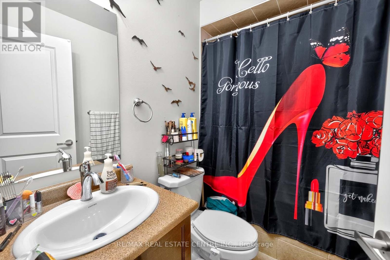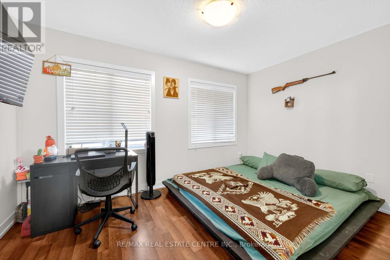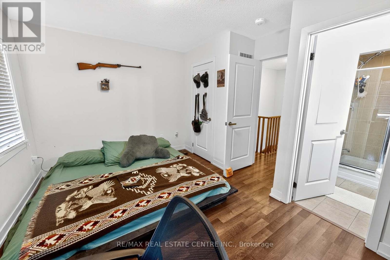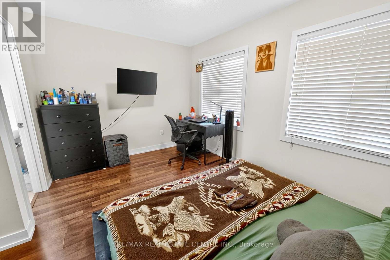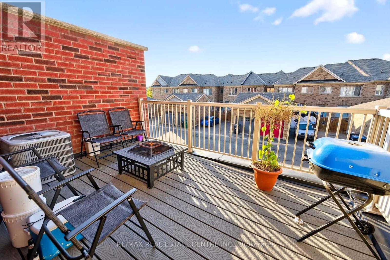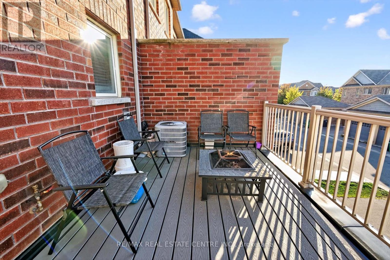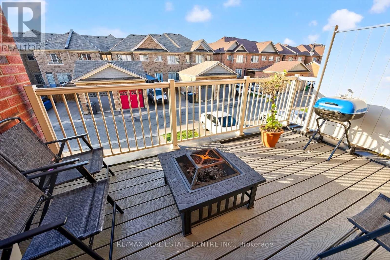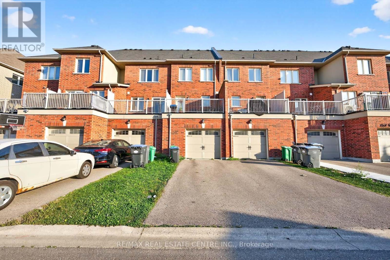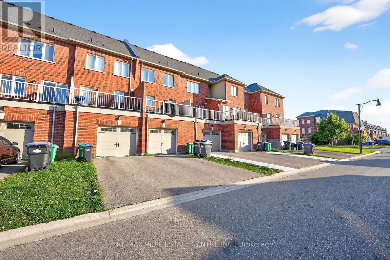3 Bedroom
3 Bathroom
1500 - 2000 sqft
Central Air Conditioning
Forced Air
$799,900
Enjoy Comfortable and modern living in this beautiful sunfilled townhome! This residence offers a fantastic layout with an open concept design illuminated by stylish potlights. No carpet here just beautiful hardwood/laminate floors throughout. The Kitchen is a chef's delight, featuring stainless steel appliances and a large island perfect for food prep or entertaining. Step outside onto your spacious deck, designed for outdoor BBQs and gatherings. The layout is great. Don't miss this opportunity! The Neighborhood: Inspire Boulevard/Sandringham-Wellington North, you'll find a number of small businesses and services: pharmacy (Inspired Pharmacy/Pharmasave). Inspire Vision Care, Hair/Beauty Shops. There are parks, schools, public transit in the neighborhood (id:41954)
Property Details
|
MLS® Number
|
W12416601 |
|
Property Type
|
Single Family |
|
Community Name
|
Sandringham-Wellington North |
|
Amenities Near By
|
Public Transit, Park, Schools, Hospital |
|
Community Features
|
Community Centre |
|
Equipment Type
|
Water Heater |
|
Features
|
Flat Site, Level, Carpet Free |
|
Parking Space Total
|
3 |
|
Rental Equipment Type
|
Water Heater |
|
Structure
|
Deck, Patio(s) |
Building
|
Bathroom Total
|
3 |
|
Bedrooms Above Ground
|
3 |
|
Bedrooms Total
|
3 |
|
Appliances
|
Water Meter, Dryer, Stove, Washer, Window Coverings, Refrigerator |
|
Basement Type
|
Full |
|
Construction Style Attachment
|
Attached |
|
Cooling Type
|
Central Air Conditioning |
|
Exterior Finish
|
Brick, Stone |
|
Flooring Type
|
Hardwood, Laminate |
|
Foundation Type
|
Poured Concrete |
|
Heating Fuel
|
Natural Gas |
|
Heating Type
|
Forced Air |
|
Stories Total
|
3 |
|
Size Interior
|
1500 - 2000 Sqft |
|
Type
|
Row / Townhouse |
|
Utility Water
|
Municipal Water |
Parking
Land
|
Acreage
|
No |
|
Land Amenities
|
Public Transit, Park, Schools, Hospital |
|
Sewer
|
Sanitary Sewer |
|
Size Depth
|
91 Ft ,10 In |
|
Size Frontage
|
14 Ft ,8 In |
|
Size Irregular
|
14.7 X 91.9 Ft |
|
Size Total Text
|
14.7 X 91.9 Ft |
Rooms
| Level |
Type |
Length |
Width |
Dimensions |
|
Second Level |
Living Room |
4.06 m |
5.84 m |
4.06 m x 5.84 m |
|
Second Level |
Dining Room |
4.19 m |
3.05 m |
4.19 m x 3.05 m |
|
Second Level |
Kitchen |
4.17 m |
4.22 m |
4.17 m x 4.22 m |
|
Third Level |
Primary Bedroom |
4.17 m |
3.35 m |
4.17 m x 3.35 m |
|
Third Level |
Bedroom 2 |
4.17 m |
2.74 m |
4.17 m x 2.74 m |
|
Lower Level |
Laundry Room |
|
|
Measurements not available |
|
Lower Level |
Other |
|
|
Measurements not available |
|
Ground Level |
Bedroom 3 |
2.95 m |
3.4 m |
2.95 m x 3.4 m |
|
Ground Level |
Bathroom |
|
|
Measurements not available |
Utilities
|
Cable
|
Available |
|
Electricity
|
Available |
|
Sewer
|
Available |
https://www.realtor.ca/real-estate/28891049/164-inspire-boulevard-brampton-sandringham-wellington-north-sandringham-wellington-north
