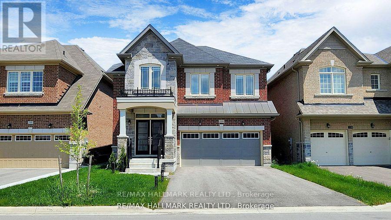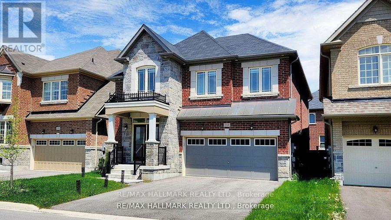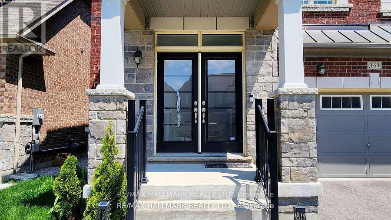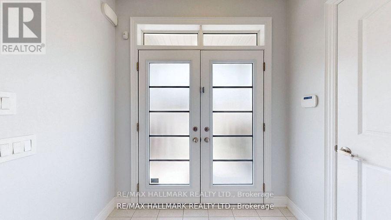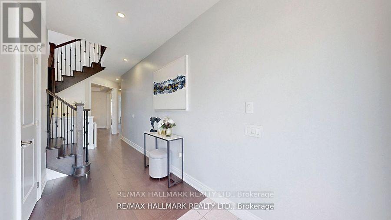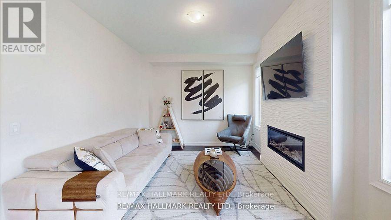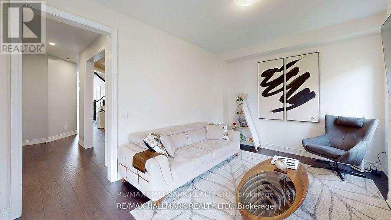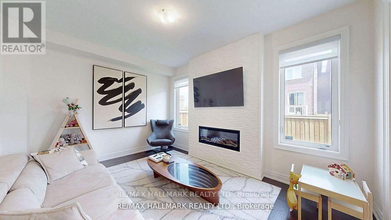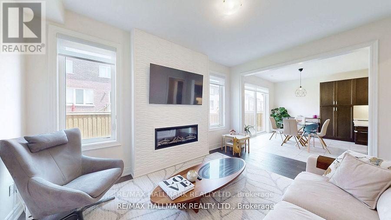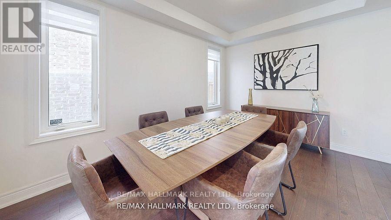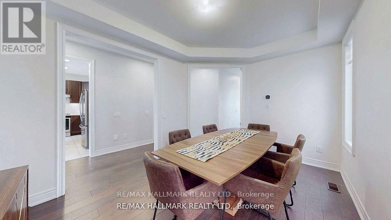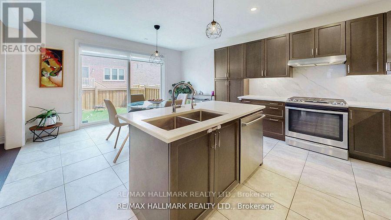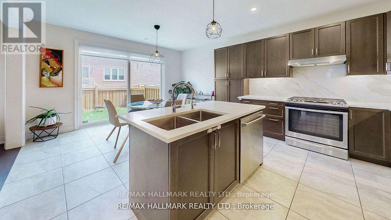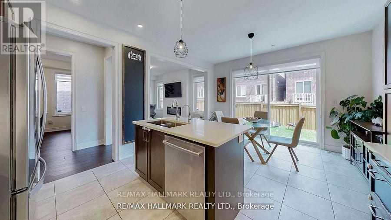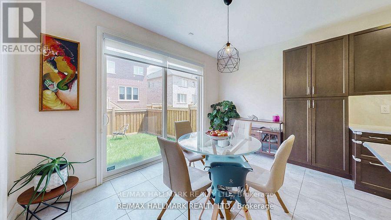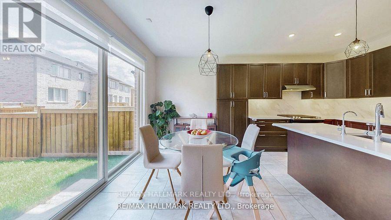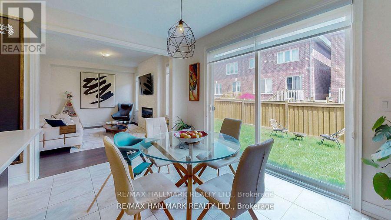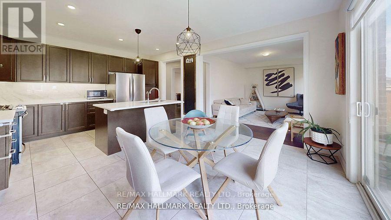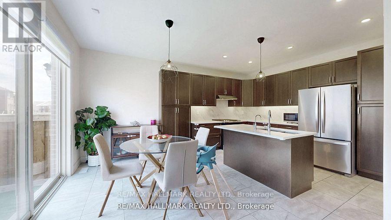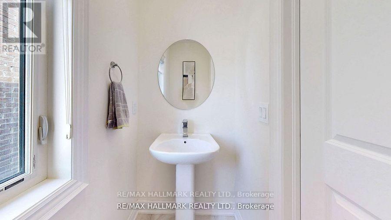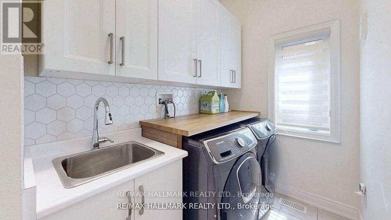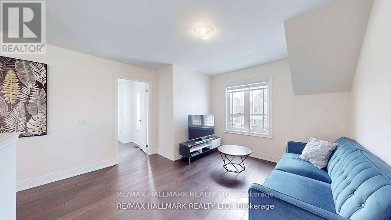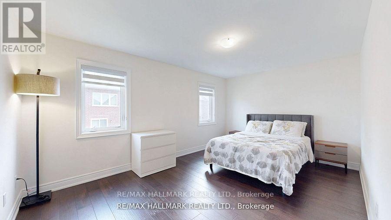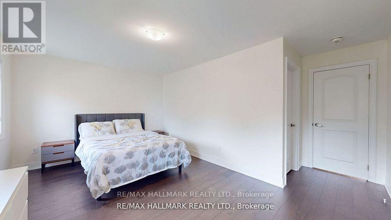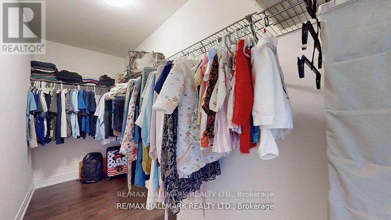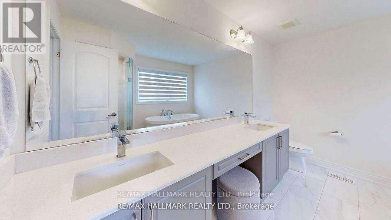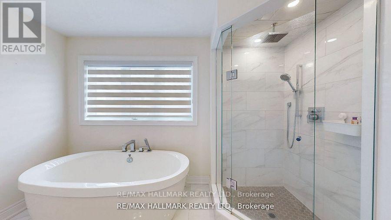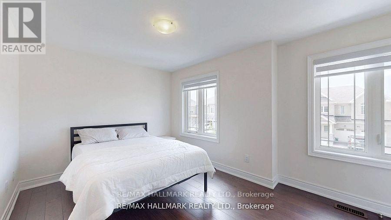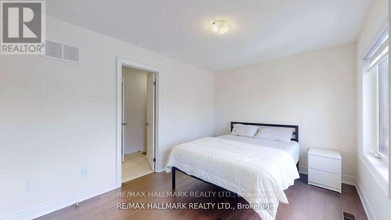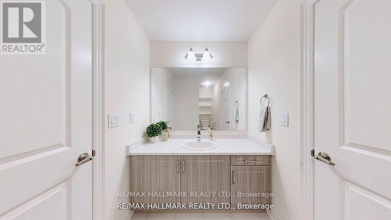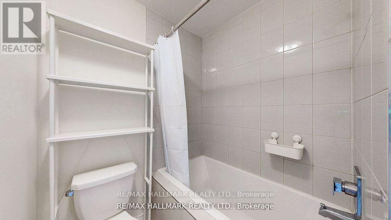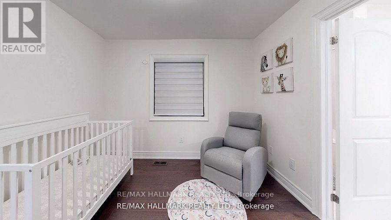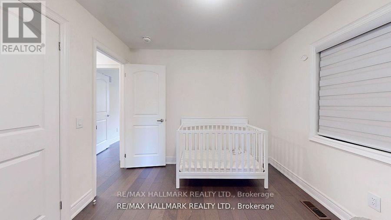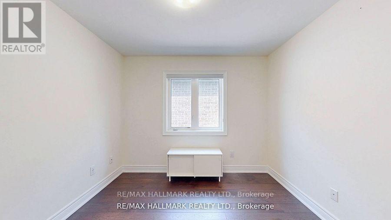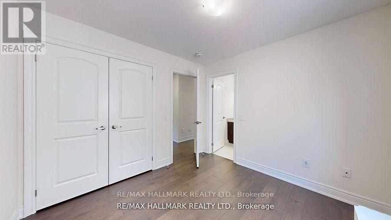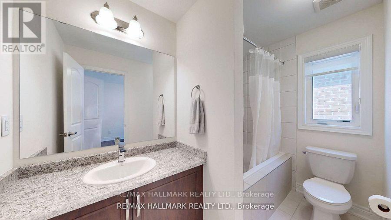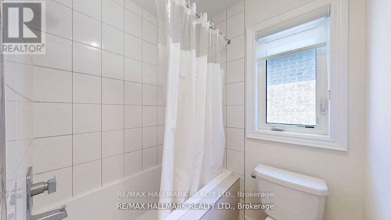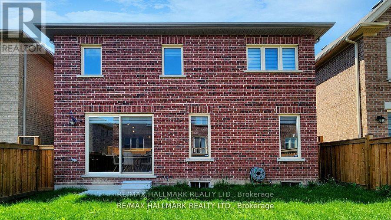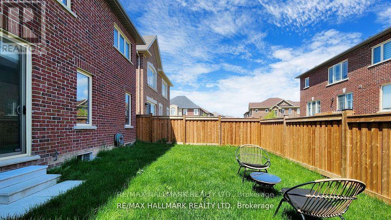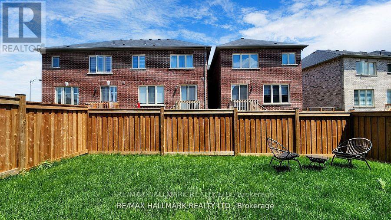4 Bedroom
4 Bathroom
2000 - 2500 sqft
Fireplace
Central Air Conditioning
Forced Air
$1,275,000
Beautiful Bright & Spacious 4 Bedroom 4 Bath Executive Home In Highly Desirable Queensville Neighborhood! Fantastic Layout Perfect For Entertaining With Upscale Finishes & Upgrades Including: Hardwood Floors, Smooth Soaring Ceilings, Large Windows Providing Lots of Natural Light, Main Floor Laundry, Powder Room, Formal Dining Room & Living Room Complete With Fireplace Overlooking Backyard. The Family Sized Chefs Kitchen Includes A Center Island, Stainless Steel Appliances, Backsplash, Ample Storage Space & Breakfast Area Overlooking Backyard With Walk-Out. Upstairs Boasts a Family/ Play Room, 4 Generous Bedrooms & Huge Primary Bedroom Complete With Walk-In Closet And 5pc Luxury Ensuite. The Huge Unfinished Basement Is Perfect For Storage Or A World Of Potential For A Rec Room, Gym & More. Sitting On A Picturesque Lot With 2 Car Garage & Double Driveway With Parking For 4 Cars And Generous Fenced-in Backyard. Perfectly Located In Family Friendly Community Close To Schools, Parks, Trails, Shopping, Amenities & More! (id:41954)
Property Details
|
MLS® Number
|
N12312640 |
|
Property Type
|
Single Family |
|
Community Name
|
Queensville |
|
Equipment Type
|
Water Heater |
|
Features
|
Carpet Free |
|
Parking Space Total
|
6 |
|
Rental Equipment Type
|
Water Heater |
Building
|
Bathroom Total
|
4 |
|
Bedrooms Above Ground
|
4 |
|
Bedrooms Total
|
4 |
|
Amenities
|
Separate Electricity Meters |
|
Appliances
|
Garage Door Opener Remote(s), Water Softener, Water Heater, Central Vacuum, Dishwasher, Dryer, Hood Fan, Stove, Washer, Window Coverings, Refrigerator |
|
Construction Style Attachment
|
Detached |
|
Cooling Type
|
Central Air Conditioning |
|
Exterior Finish
|
Brick |
|
Fireplace Present
|
Yes |
|
Flooring Type
|
Tile, Hardwood, Ceramic |
|
Foundation Type
|
Concrete |
|
Half Bath Total
|
1 |
|
Heating Fuel
|
Natural Gas |
|
Heating Type
|
Forced Air |
|
Stories Total
|
2 |
|
Size Interior
|
2000 - 2500 Sqft |
|
Type
|
House |
|
Utility Water
|
Municipal Water |
Parking
Land
|
Acreage
|
No |
|
Sewer
|
Sanitary Sewer |
|
Size Depth
|
88 Ft ,7 In |
|
Size Frontage
|
39 Ft ,7 In |
|
Size Irregular
|
39.6 X 88.6 Ft |
|
Size Total Text
|
39.6 X 88.6 Ft |
Rooms
| Level |
Type |
Length |
Width |
Dimensions |
|
Second Level |
Family Room |
3.761 m |
6.73 m |
3.761 m x 6.73 m |
|
Second Level |
Primary Bedroom |
4.9 m |
4.621 m |
4.9 m x 4.621 m |
|
Second Level |
Bedroom 2 |
2.871 m |
2.999 m |
2.871 m x 2.999 m |
|
Second Level |
Bedroom 3 |
3.051 m |
2.999 m |
3.051 m x 2.999 m |
|
Second Level |
Bedroom 4 |
4.651 m |
3.2 m |
4.651 m x 3.2 m |
|
Main Level |
Foyer |
2.209 m |
1.52 m |
2.209 m x 1.52 m |
|
Main Level |
Living Room |
4.389 m |
3.331 m |
4.389 m x 3.331 m |
|
Main Level |
Kitchen |
3.98 m |
2.74 m |
3.98 m x 2.74 m |
|
Main Level |
Eating Area |
3.98 m |
2.74 m |
3.98 m x 2.74 m |
|
Main Level |
Dining Room |
4.24 m |
2.999 m |
4.24 m x 2.999 m |
https://www.realtor.ca/real-estate/28664927/164-frederick-pearson-street-east-gwillimbury-queensville-queensville
