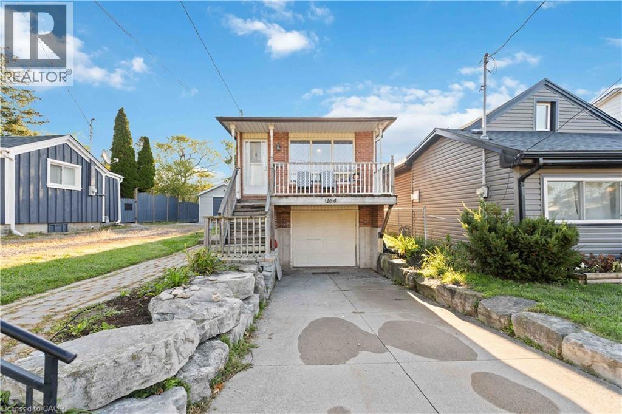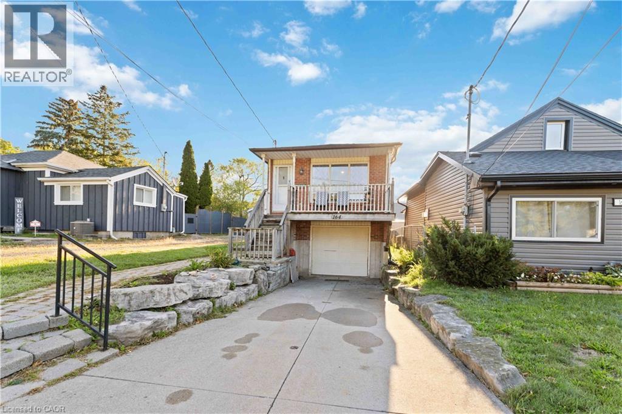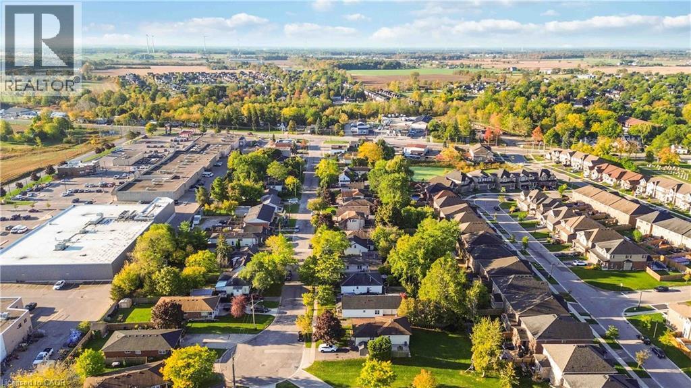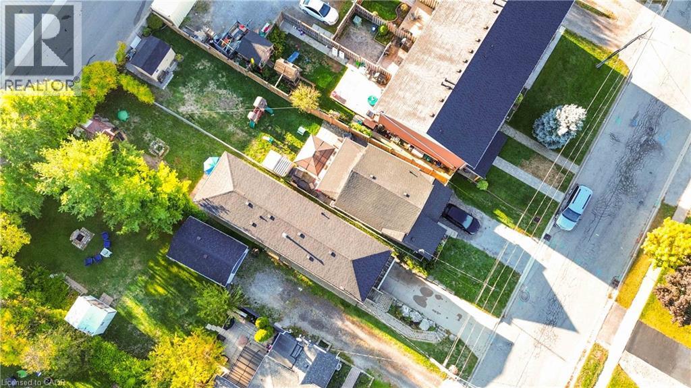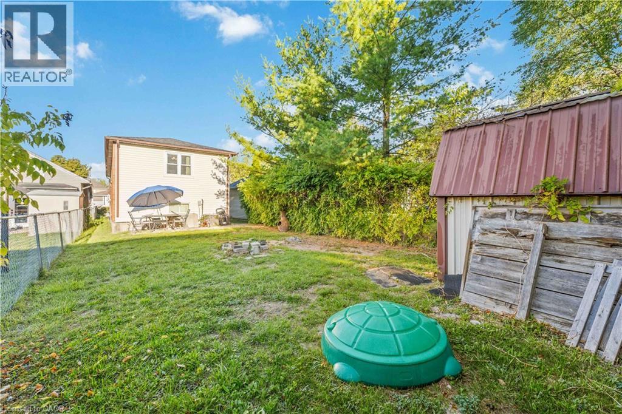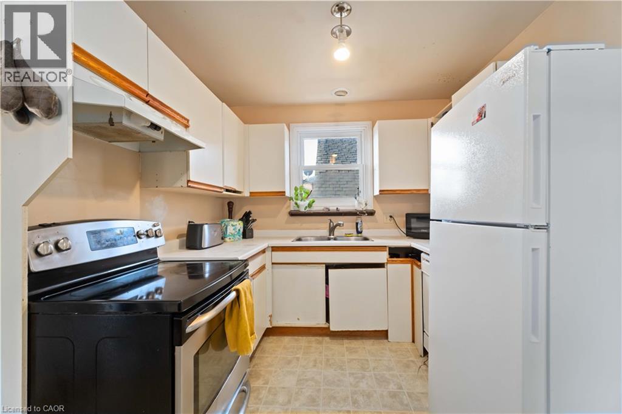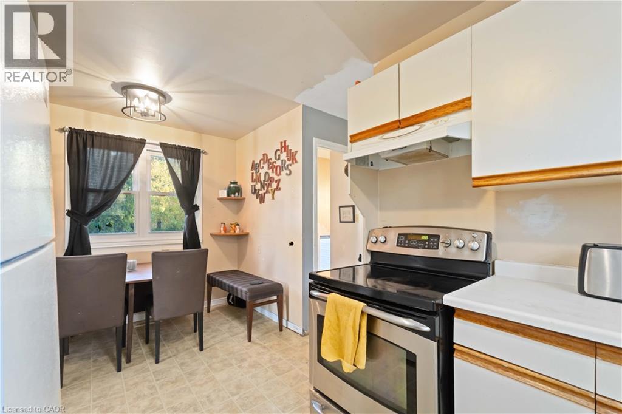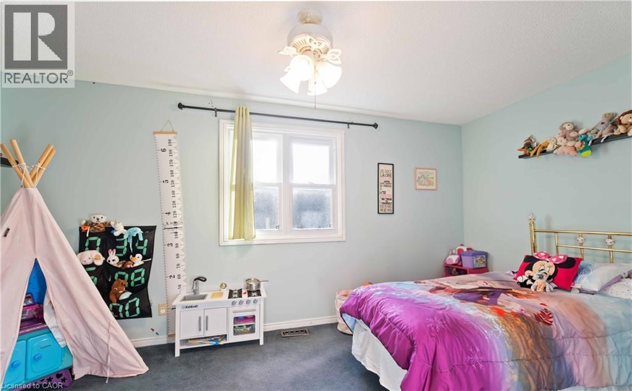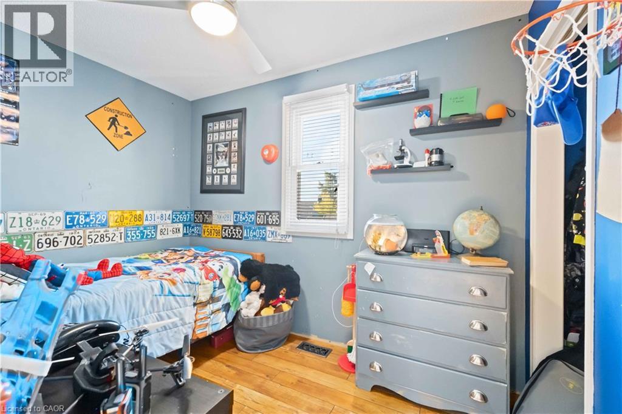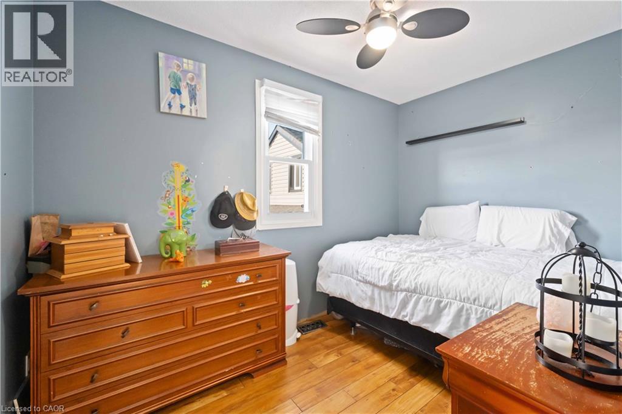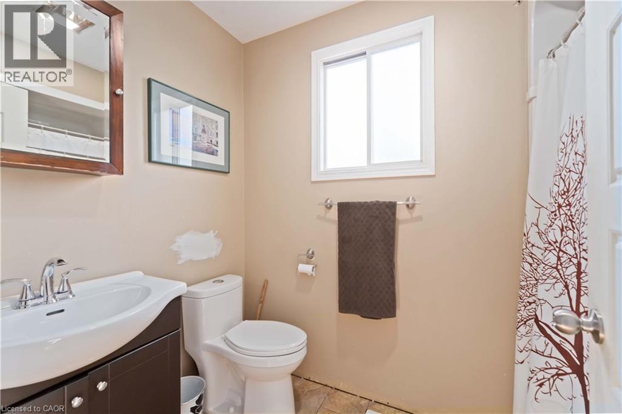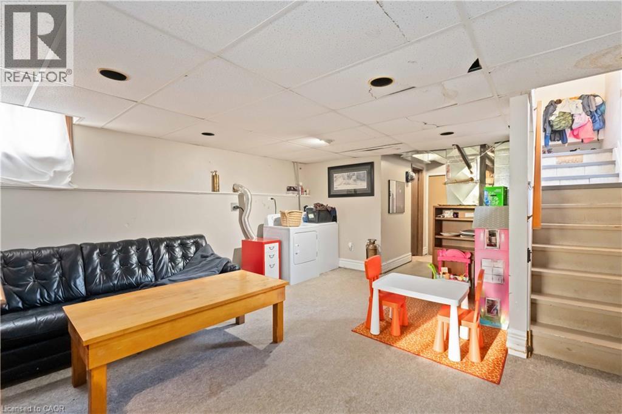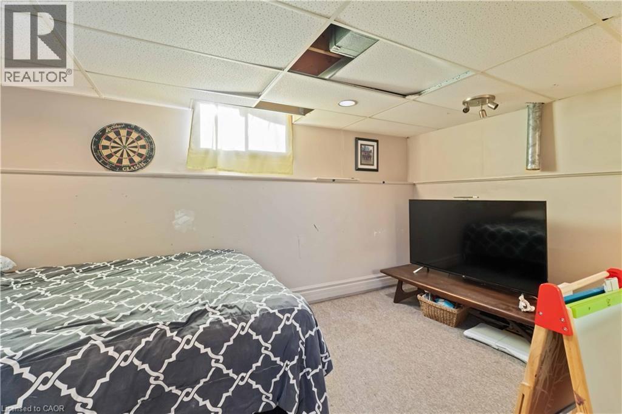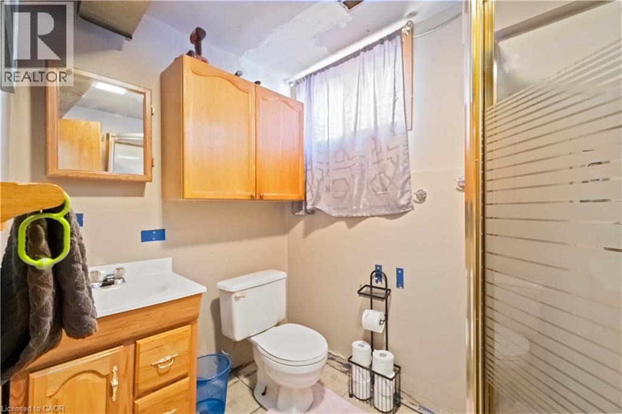4 Bedroom
2 Bathroom
1020 sqft
Raised Bungalow
Central Air Conditioning
Forced Air
$399,900
Tucked away on a quiet cul-de-sac, this property offers both comfort and opportunity. The concrete driveway provides parking for two vehicles plus an additional space in the attached garage. Inside, you’ll find a spacious layout with plenty of potential for customization—perfect for a handyman or anyone looking to make a home their own. Step outside to enjoy the private backyard, complete with a steel shed for extra storage. You’ll also love the convenient location—just a short walk to shopping, restaurants, and parks. Recent updates include shingles and a high-efficiency furnace, giving you a solid start toward modernizing this great home. Whether you’re an investor, first-time buyer, or growing family, this property offers incredible potential in a desirable neighbourhood. (id:41954)
Property Details
|
MLS® Number
|
40777145 |
|
Property Type
|
Single Family |
|
Amenities Near By
|
Golf Nearby, Schools |
|
Community Features
|
Community Centre |
|
Equipment Type
|
Water Heater |
|
Parking Space Total
|
3 |
|
Rental Equipment Type
|
Water Heater |
|
Structure
|
Shed |
Building
|
Bathroom Total
|
2 |
|
Bedrooms Above Ground
|
4 |
|
Bedrooms Total
|
4 |
|
Architectural Style
|
Raised Bungalow |
|
Basement Development
|
Partially Finished |
|
Basement Type
|
Full (partially Finished) |
|
Constructed Date
|
1988 |
|
Construction Style Attachment
|
Detached |
|
Cooling Type
|
Central Air Conditioning |
|
Exterior Finish
|
Brick Veneer, Vinyl Siding |
|
Foundation Type
|
Poured Concrete |
|
Heating Fuel
|
Natural Gas |
|
Heating Type
|
Forced Air |
|
Stories Total
|
1 |
|
Size Interior
|
1020 Sqft |
|
Type
|
House |
|
Utility Water
|
Municipal Water |
Parking
Land
|
Access Type
|
Road Access |
|
Acreage
|
No |
|
Land Amenities
|
Golf Nearby, Schools |
|
Sewer
|
Municipal Sewage System |
|
Size Depth
|
139 Ft |
|
Size Frontage
|
25 Ft |
|
Size Total Text
|
Under 1/2 Acre |
|
Zoning Description
|
R2 |
Rooms
| Level |
Type |
Length |
Width |
Dimensions |
|
Basement |
Laundry Room |
|
|
Measurements not available |
|
Basement |
Recreation Room |
|
|
15'8'' x 16'6'' |
|
Basement |
3pc Bathroom |
|
|
Measurements not available |
|
Main Level |
Bedroom |
|
|
14'8'' x 8'7'' |
|
Main Level |
4pc Bathroom |
|
|
Measurements not available |
|
Main Level |
Bedroom |
|
|
11'0'' x 7'0'' |
|
Main Level |
Bedroom |
|
|
15'0'' x 7'0'' |
|
Main Level |
Primary Bedroom |
|
|
9'0'' x 15'9'' |
|
Main Level |
Living Room |
|
|
16'0'' x 13'0'' |
|
Main Level |
Eat In Kitchen |
|
|
14'6'' x 8'4'' |
Utilities
https://www.realtor.ca/real-estate/28960912/164-dufferin-avenue-smithville
