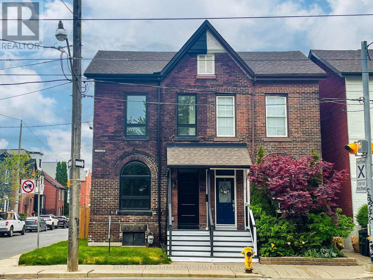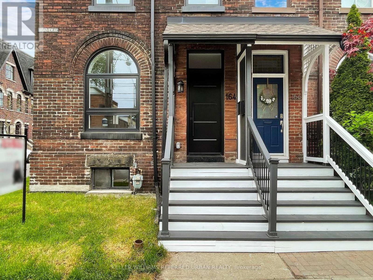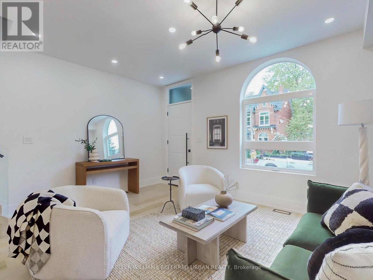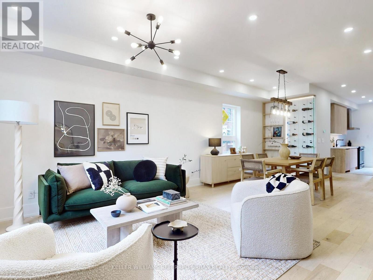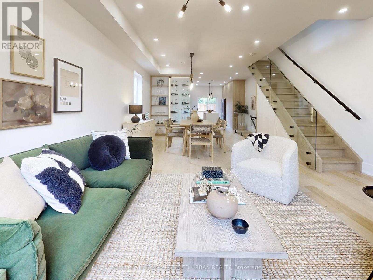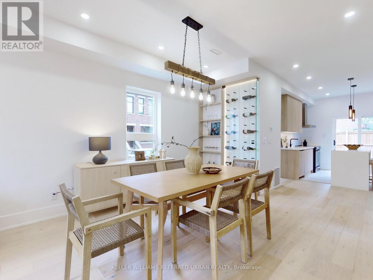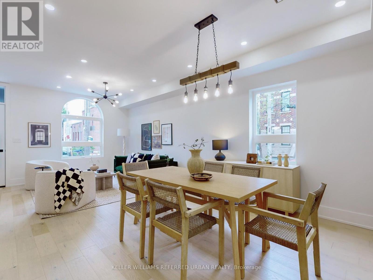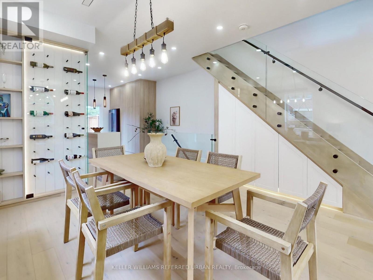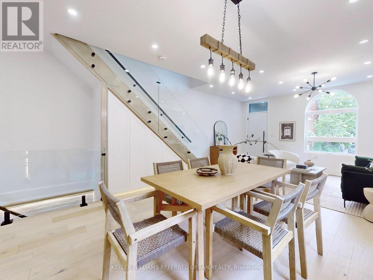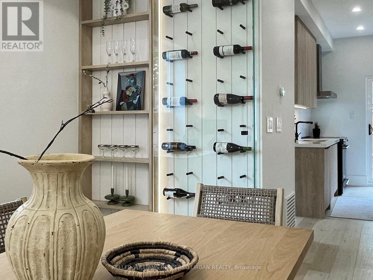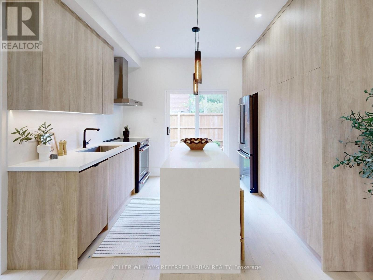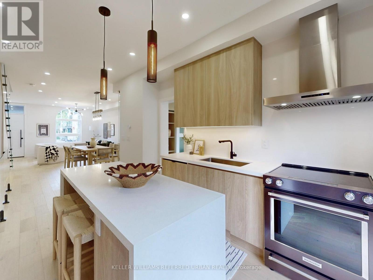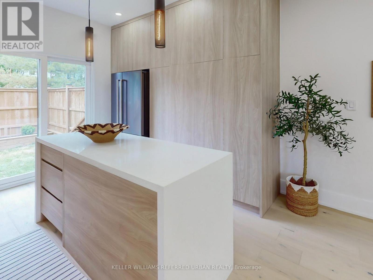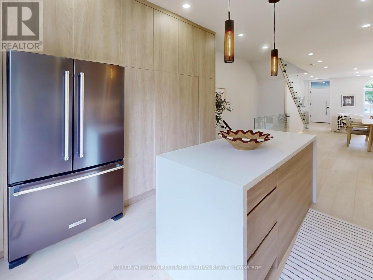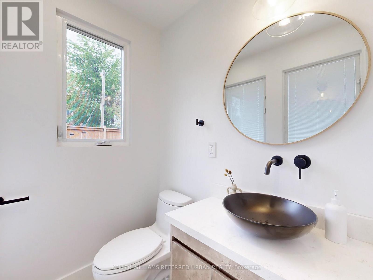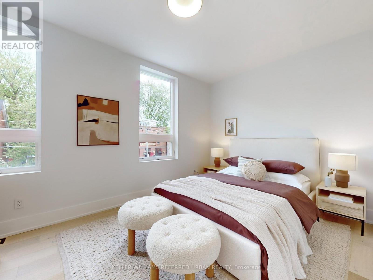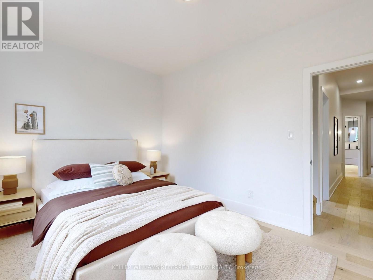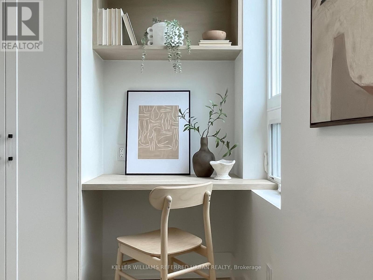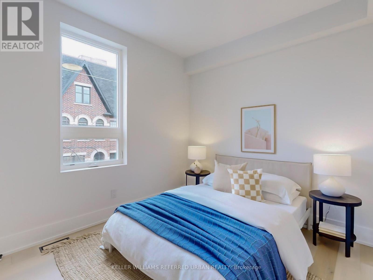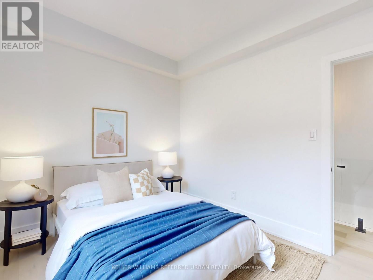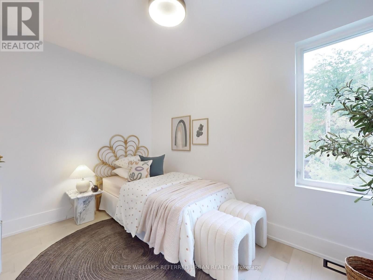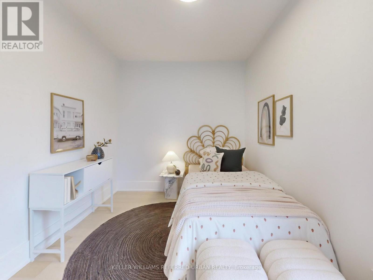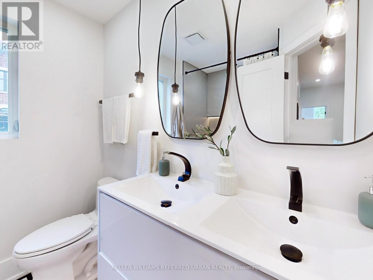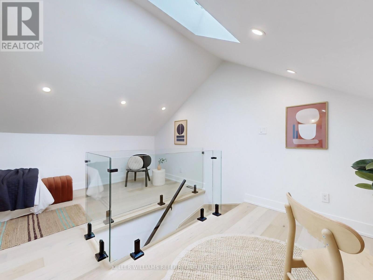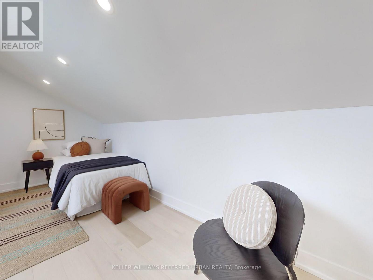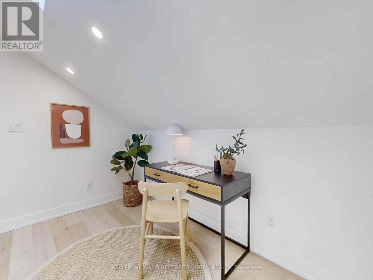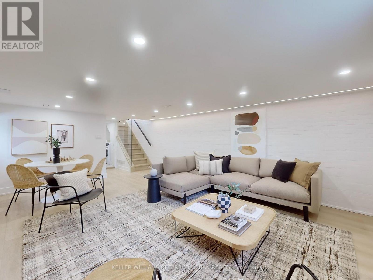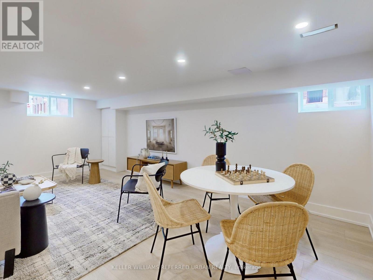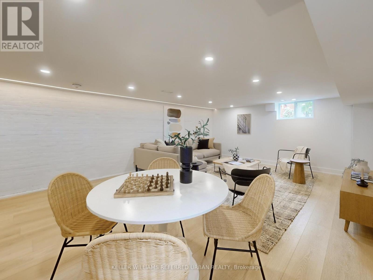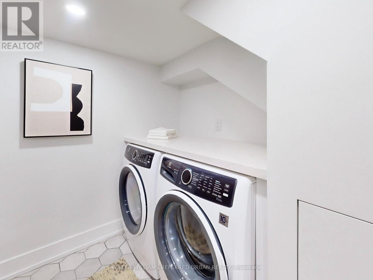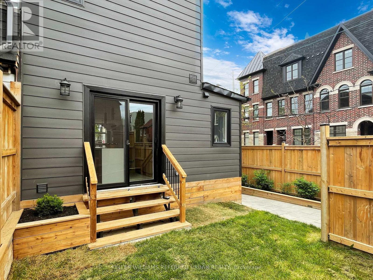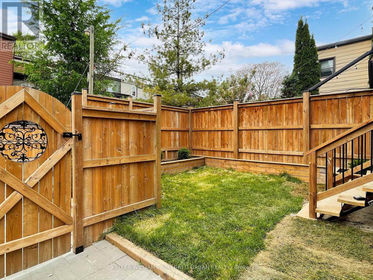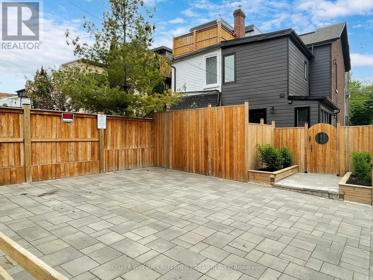4 Bedroom
4 Bathroom
1500 - 2000 sqft
Central Air Conditioning
Forced Air
$1,769,000
Welcome to your ideal residence nestled in the prestigious Riverdale neighborhood! This beautifully renovated 4-bedroom home boasts generous space and modern elegance in one of the most desirable areas. Upon entering, you will be welcomed by an open-concept living area bathed in natural light, thoughtfully designed for both family gatherings and entertaining guests. The gourmet kitchen features high-end appliances, stylish countertops, and custom cabinetry. Upstairs, each of the four bedrooms is spacious and adorned with luxury finishes, custom closets, or private ensuite baths, providing a tranquil retreat reminiscent of a spa. The fully finished basement offers additional versatile space, ideal for a home gym, office, or extra family room. Parking is also a breeze with your private 2-car parking facility, a true luxury in this locale. Furthermore, with an array of vibrant local amenities, including shops, cafes, restaurants, parks, and top-rated schools just moments away, you can enjoy the perfect combination of city convenience and suburban serenity. Don't miss this exceptional opportunity to reside in the heart of Riverdale! (id:41954)
Property Details
|
MLS® Number
|
E12331615 |
|
Property Type
|
Single Family |
|
Community Name
|
South Riverdale |
|
Amenities Near By
|
Public Transit, Schools, Park, Hospital |
|
Features
|
Carpet Free, Guest Suite |
|
Parking Space Total
|
2 |
Building
|
Bathroom Total
|
4 |
|
Bedrooms Above Ground
|
4 |
|
Bedrooms Total
|
4 |
|
Appliances
|
Dishwasher, Dryer, Hood Fan, Stove, Washer, Refrigerator |
|
Basement Development
|
Finished |
|
Basement Type
|
Full (finished) |
|
Construction Status
|
Insulation Upgraded |
|
Construction Style Attachment
|
Semi-detached |
|
Cooling Type
|
Central Air Conditioning |
|
Exterior Finish
|
Brick |
|
Flooring Type
|
Hardwood |
|
Foundation Type
|
Concrete |
|
Half Bath Total
|
1 |
|
Heating Fuel
|
Natural Gas |
|
Heating Type
|
Forced Air |
|
Stories Total
|
3 |
|
Size Interior
|
1500 - 2000 Sqft |
|
Type
|
House |
|
Utility Water
|
Municipal Water |
Parking
Land
|
Acreage
|
No |
|
Fence Type
|
Fenced Yard |
|
Land Amenities
|
Public Transit, Schools, Park, Hospital |
|
Sewer
|
Sanitary Sewer |
|
Size Depth
|
94 Ft |
|
Size Frontage
|
24 Ft ,6 In |
|
Size Irregular
|
24.5 X 94 Ft |
|
Size Total Text
|
24.5 X 94 Ft |
Rooms
| Level |
Type |
Length |
Width |
Dimensions |
|
Second Level |
Bedroom |
4.67 m |
3.05 m |
4.67 m x 3.05 m |
|
Second Level |
Bedroom 2 |
3.25 m |
2.84 m |
3.25 m x 2.84 m |
|
Second Level |
Bedroom 3 |
3.51 m |
2.46 m |
3.51 m x 2.46 m |
|
Third Level |
Bedroom 4 |
4.98 m |
4.65 m |
4.98 m x 4.65 m |
|
Basement |
Recreational, Games Room |
7.26 m |
4.6 m |
7.26 m x 4.6 m |
|
Main Level |
Living Room |
4.65 m |
3.28 m |
4.65 m x 3.28 m |
|
Main Level |
Dining Room |
3.78 m |
3.96 m |
3.78 m x 3.96 m |
|
Main Level |
Kitchen |
5.05 m |
3.45 m |
5.05 m x 3.45 m |
https://www.realtor.ca/real-estate/28705465/164-broadview-avenue-toronto-south-riverdale-south-riverdale
