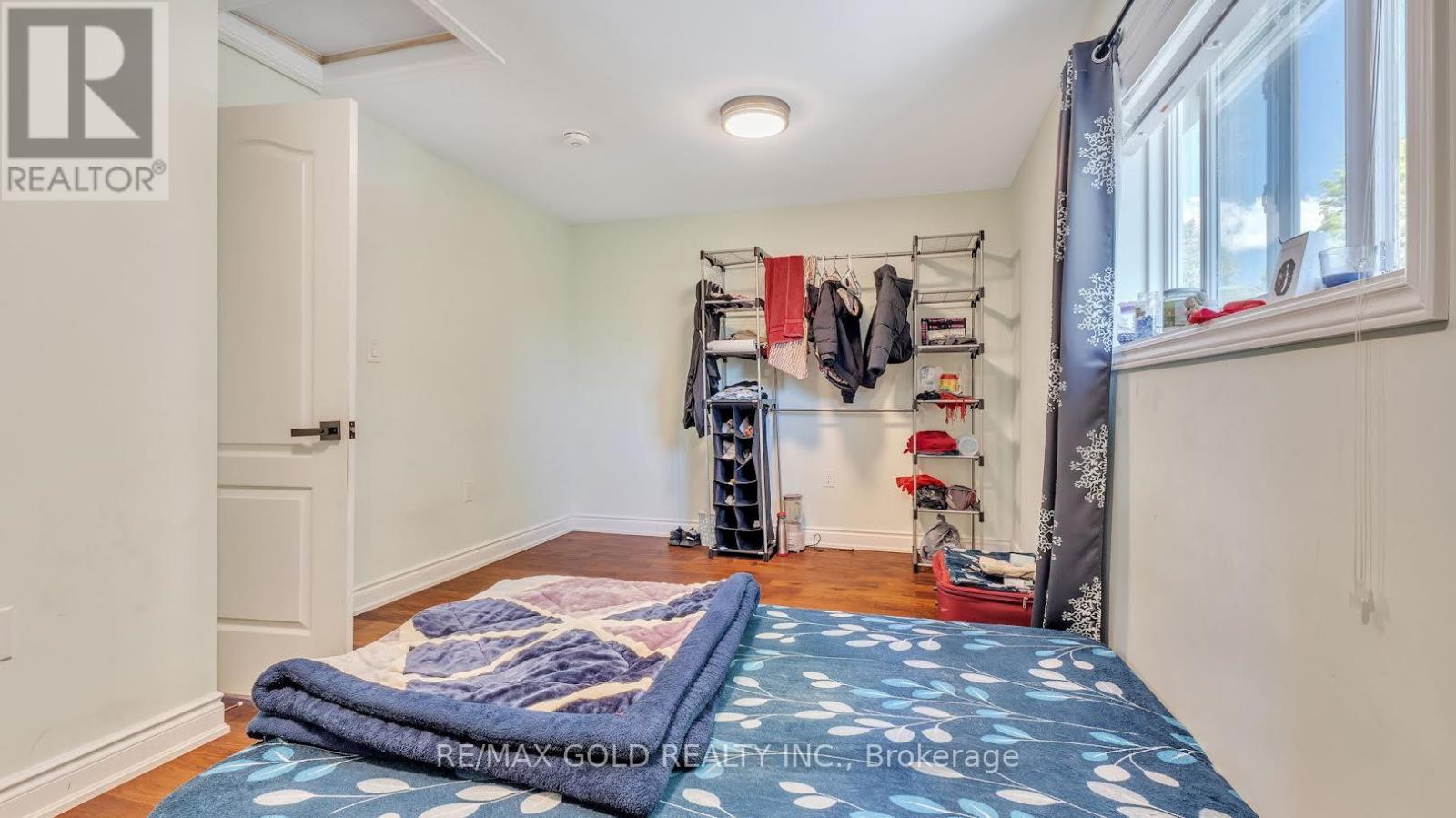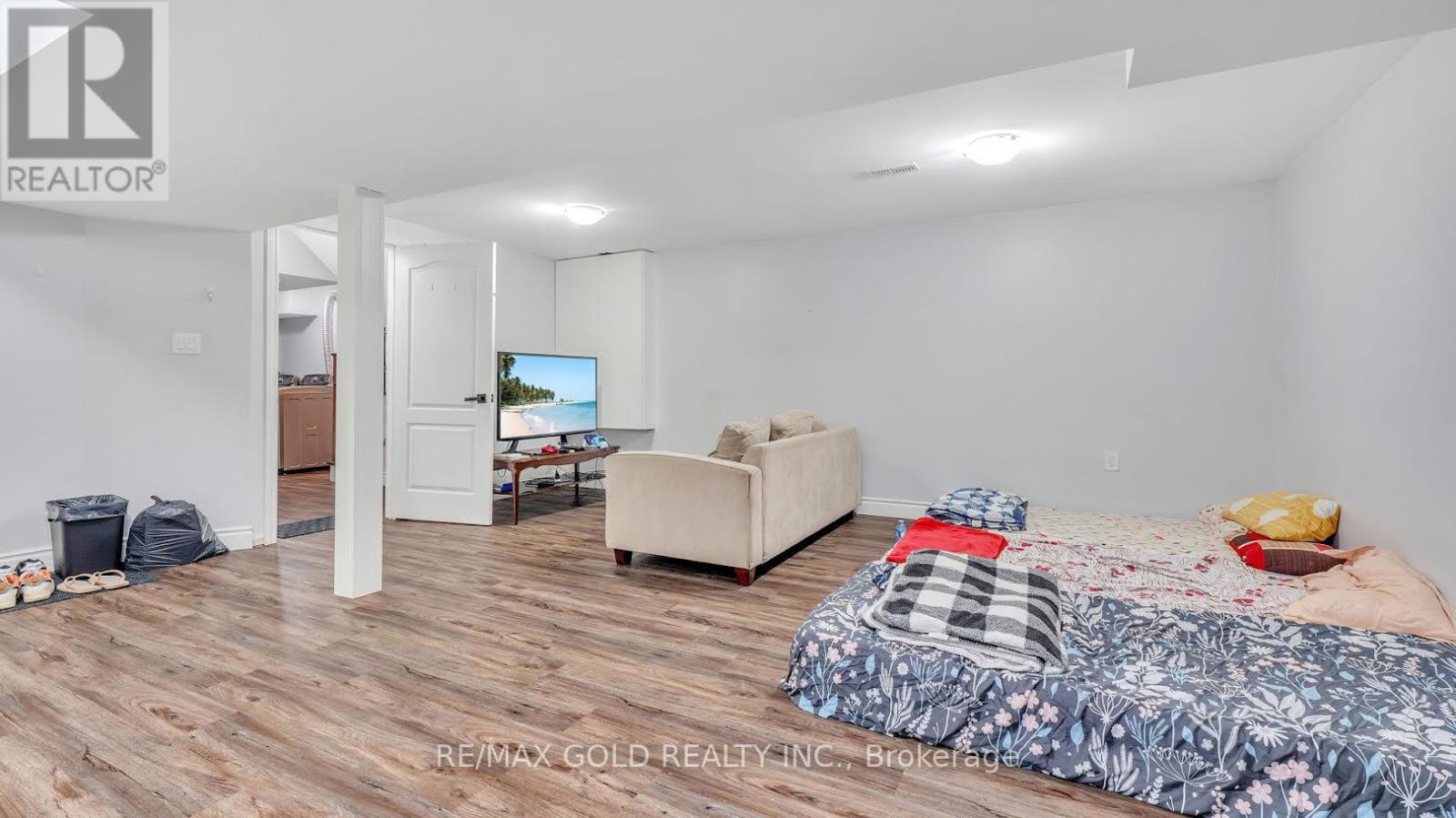4 Bedroom
3 Bathroom
1100 - 1500 sqft
Central Air Conditioning
Forced Air
$699,000
Welcome to this stunning home, built in 2019 and nestled on a quiet corner lot with no neighbours behind. Featuring hardwood floors and smooth ceilings throughout, this home offers elegant oak stairs with wrought iron pickets. This is a move-in-ready property thats sure to impress. The modern kitchen and bathrooms boast quartz countertops, while the finished basement provides extra space for your needs and potential for rent. Entertain and unwind in your private, fully redone backyardfeaturing maintenance-free artificial grass (2 years old), a hot tub, and interlock patios (3 years old). Conveniently located near schools, UOIT/Durham College, parks, shopping, and easy access to Hwy 401/407. Amazing Property. Fully Renovated. Finished basement with egress window and an additional kitchen. The property is currently Leased at $4,800. Great for first-time home buyers and investors. Meticulously Maintained. Tenants are willing to stay or leave. Hot Water Tank is owned. (save on monthly Hot Water Rental) ** This is a linked property.** (id:41954)
Property Details
|
MLS® Number
|
E12187756 |
|
Property Type
|
Single Family |
|
Community Name
|
Samac |
|
Amenities Near By
|
Hospital, Park, Public Transit, Schools |
|
Community Features
|
School Bus |
|
Features
|
Carpet Free |
|
Parking Space Total
|
3 |
Building
|
Bathroom Total
|
3 |
|
Bedrooms Above Ground
|
3 |
|
Bedrooms Below Ground
|
1 |
|
Bedrooms Total
|
4 |
|
Age
|
6 To 15 Years |
|
Appliances
|
Dishwasher, Dryer, Stove, Washer, Window Coverings, Refrigerator |
|
Basement Development
|
Finished |
|
Basement Features
|
Apartment In Basement |
|
Basement Type
|
N/a (finished) |
|
Construction Style Attachment
|
Detached |
|
Cooling Type
|
Central Air Conditioning |
|
Exterior Finish
|
Brick |
|
Flooring Type
|
Hardwood, Ceramic |
|
Foundation Type
|
Concrete |
|
Half Bath Total
|
1 |
|
Heating Fuel
|
Natural Gas |
|
Heating Type
|
Forced Air |
|
Stories Total
|
2 |
|
Size Interior
|
1100 - 1500 Sqft |
|
Type
|
House |
|
Utility Water
|
Municipal Water |
Parking
Land
|
Acreage
|
No |
|
Land Amenities
|
Hospital, Park, Public Transit, Schools |
|
Sewer
|
Sanitary Sewer |
|
Size Depth
|
106 Ft ,10 In |
|
Size Frontage
|
30 Ft ,6 In |
|
Size Irregular
|
30.5 X 106.9 Ft |
|
Size Total Text
|
30.5 X 106.9 Ft |
Rooms
| Level |
Type |
Length |
Width |
Dimensions |
|
Second Level |
Primary Bedroom |
5.52 m |
3.23 m |
5.52 m x 3.23 m |
|
Second Level |
Bedroom 2 |
3.89 m |
2.35 m |
3.89 m x 2.35 m |
|
Second Level |
Bedroom 3 |
3.05 m |
2.63 m |
3.05 m x 2.63 m |
|
Basement |
Bedroom 4 |
5.52 m |
7.9 m |
5.52 m x 7.9 m |
|
Main Level |
Living Room |
5.62 m |
3.04 m |
5.62 m x 3.04 m |
|
Main Level |
Dining Room |
3.15 m |
2.35 m |
3.15 m x 2.35 m |
|
Main Level |
Kitchen |
4.9 m |
2.32 m |
4.9 m x 2.32 m |
https://www.realtor.ca/real-estate/28398331/1638-norwill-crescent-oshawa-samac-samac









































