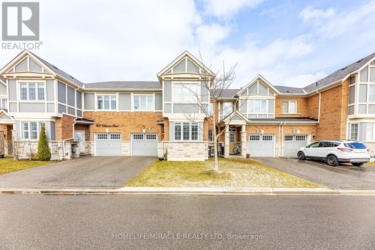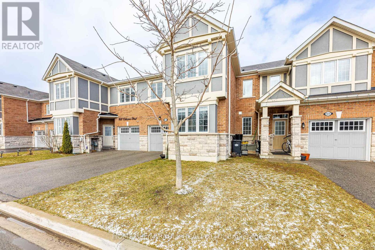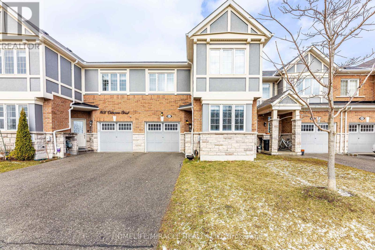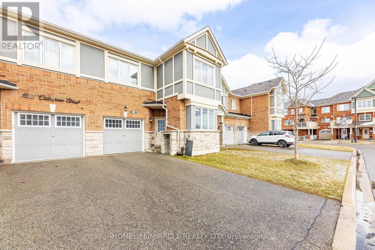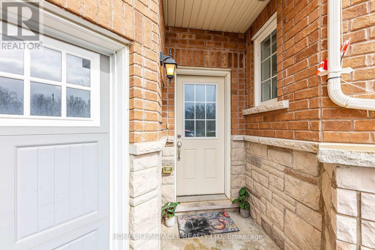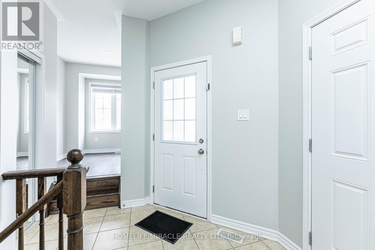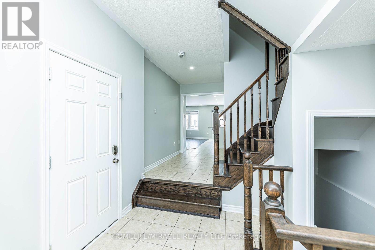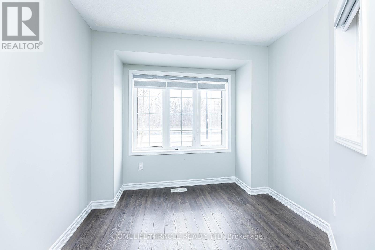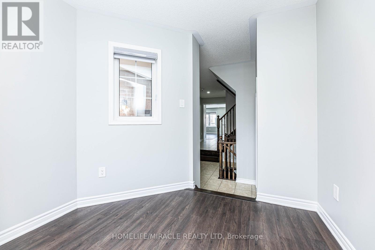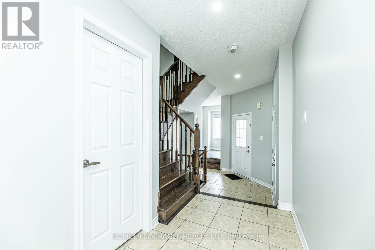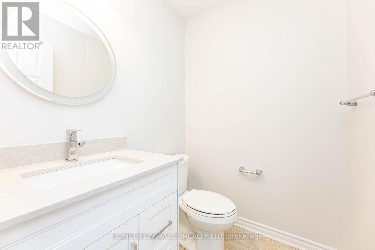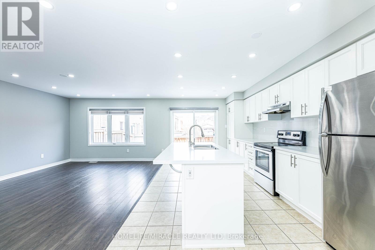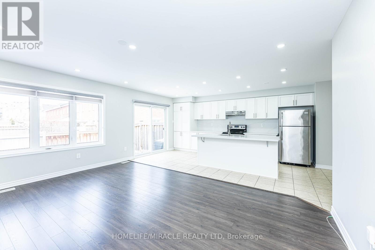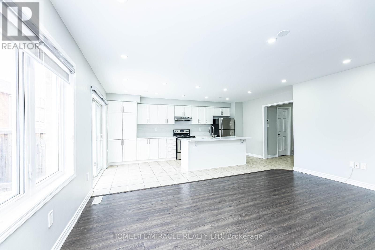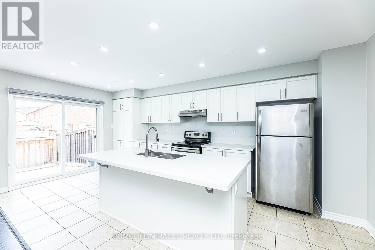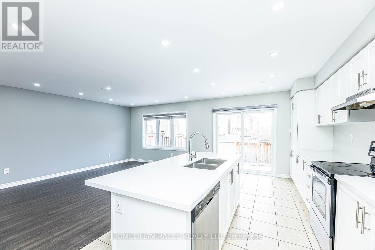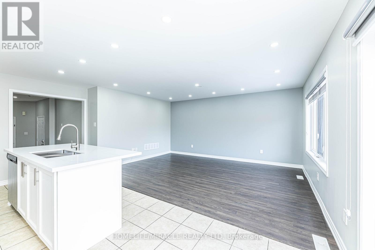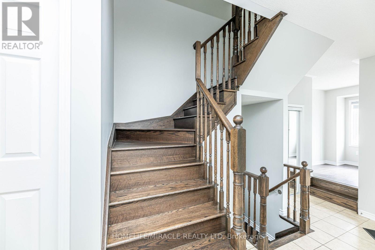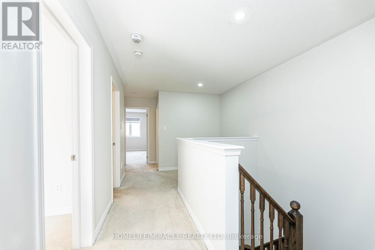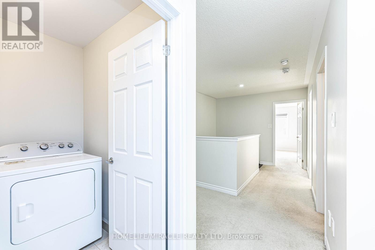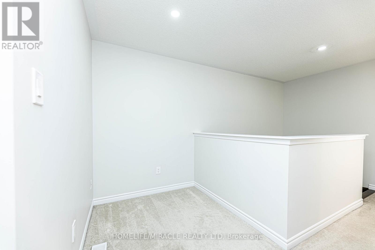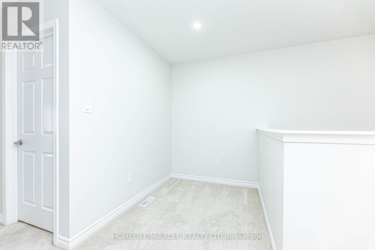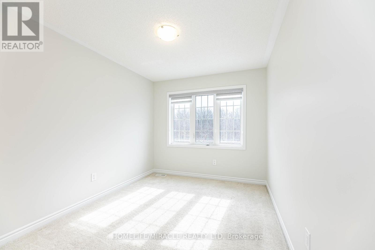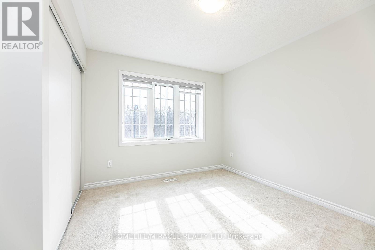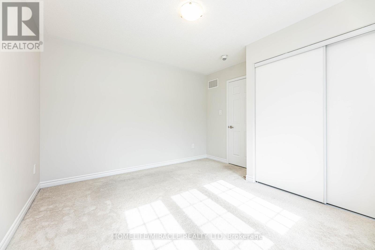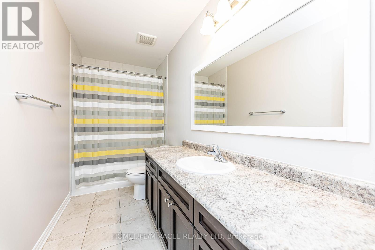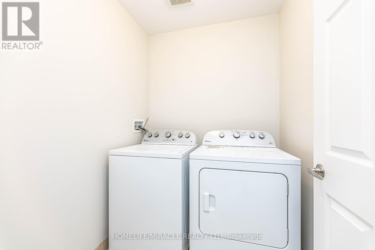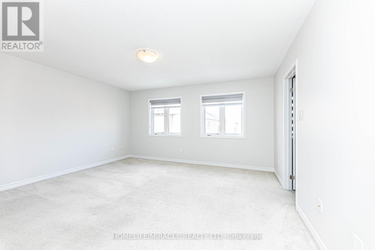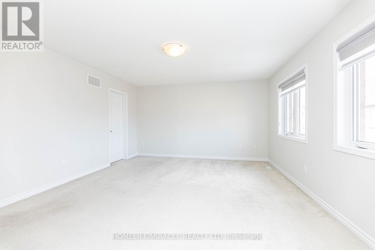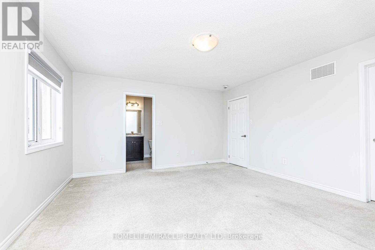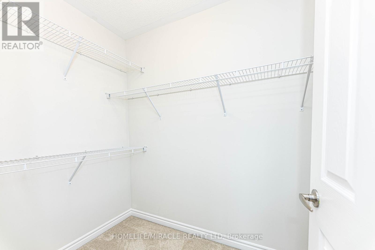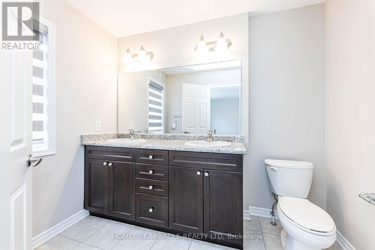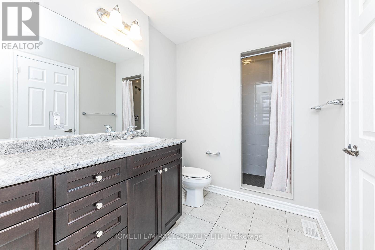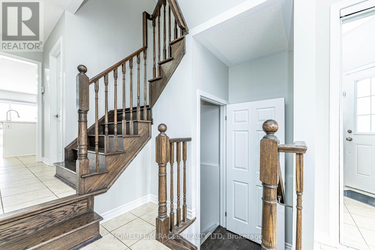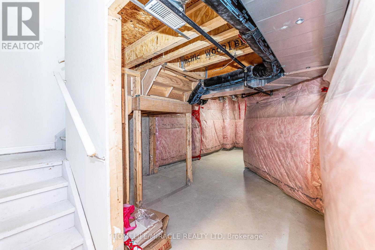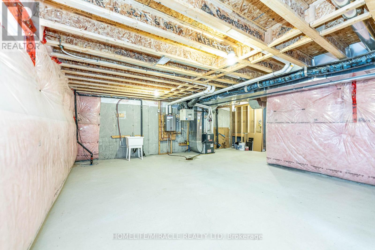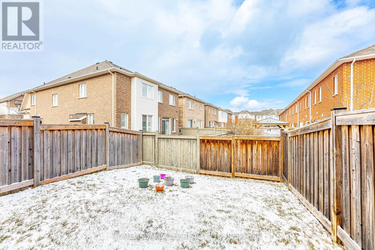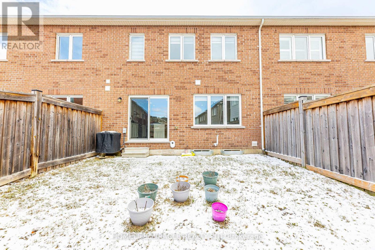3 Bedroom
3 Bathroom
1500 - 2000 sqft
Central Air Conditioning
Forced Air
$949,900
Spacious Freehold Townhome for Sale in Prime Milton Location Welcome to this beautifully maintained 1,780 sq ft freehold townhome, freshly painted throughout and move-in ready. Featuring a bright, open-concept layout with new quartz kitchen countertops, laminate and ceramic flooring on the main level, and large windows offering abundant natural light and an office room on main floor. The home boasts 3 generously sized bedrooms, 3 bathrooms, and ample closet space, including a walk-in closet in the primary bedroom. Enjoy the convenience of upper-level laundry, a dedicated den for a home office, and an additional workspace upstairs-perfect for remote work or study. Brand-new zebra blinds throughout the home add a modern touch. Conveniently located just minutes from parks, top-rated schools, and other amenities. (id:41954)
Property Details
|
MLS® Number
|
W12470167 |
|
Property Type
|
Single Family |
|
Community Name
|
1032 - FO Ford |
|
Equipment Type
|
Water Heater |
|
Parking Space Total
|
3 |
|
Rental Equipment Type
|
Water Heater |
Building
|
Bathroom Total
|
3 |
|
Bedrooms Above Ground
|
3 |
|
Bedrooms Total
|
3 |
|
Appliances
|
Garage Door Opener Remote(s), Dishwasher, Dryer, Stove, Washer, Refrigerator |
|
Basement Type
|
Full |
|
Construction Style Attachment
|
Attached |
|
Cooling Type
|
Central Air Conditioning |
|
Exterior Finish
|
Brick |
|
Flooring Type
|
Laminate, Ceramic, Carpeted |
|
Foundation Type
|
Concrete |
|
Half Bath Total
|
1 |
|
Heating Fuel
|
Natural Gas |
|
Heating Type
|
Forced Air |
|
Stories Total
|
2 |
|
Size Interior
|
1500 - 2000 Sqft |
|
Type
|
Row / Townhouse |
|
Utility Water
|
Municipal Water |
Parking
Land
|
Acreage
|
No |
|
Sewer
|
Sanitary Sewer |
|
Size Depth
|
80 Ft ,3 In |
|
Size Frontage
|
23 Ft |
|
Size Irregular
|
23 X 80.3 Ft |
|
Size Total Text
|
23 X 80.3 Ft |
Rooms
| Level |
Type |
Length |
Width |
Dimensions |
|
Main Level |
Family Room |
3.66 m |
5.12 m |
3.66 m x 5.12 m |
|
Main Level |
Kitchen |
3.11 m |
3.14 m |
3.11 m x 3.14 m |
|
Main Level |
Dining Room |
3.11 m |
2.42 m |
3.11 m x 2.42 m |
|
Main Level |
Den |
2.74 m |
2.77 m |
2.74 m x 2.77 m |
|
Upper Level |
Primary Bedroom |
4.75 m |
4.27 m |
4.75 m x 4.27 m |
|
Upper Level |
Bedroom 2 |
3.69 m |
3.38 m |
3.69 m x 3.38 m |
|
Upper Level |
Bedroom 3 |
3.35 m |
2.74 m |
3.35 m x 2.74 m |
|
Upper Level |
Laundry Room |
|
|
Measurements not available |
https://www.realtor.ca/real-estate/29006627/1633-clitherow-street-milton-fo-ford-1032-fo-ford
