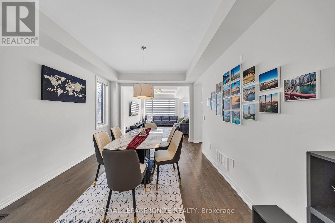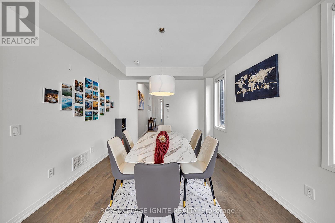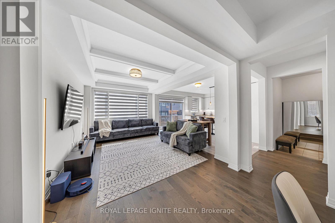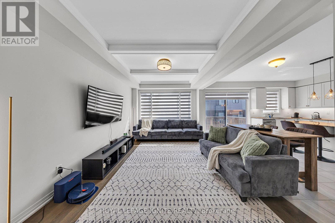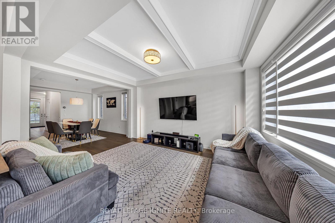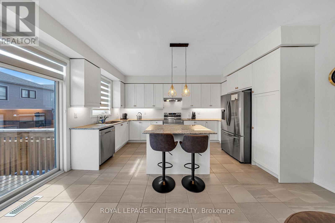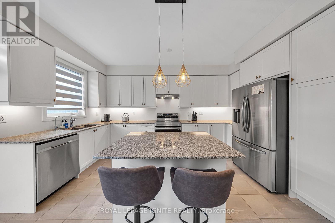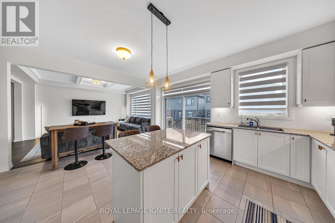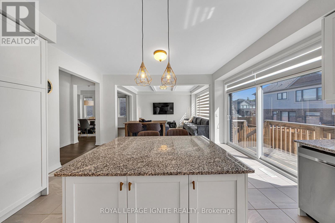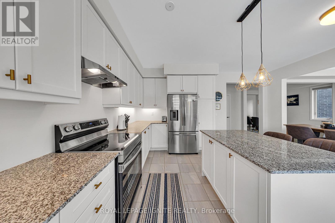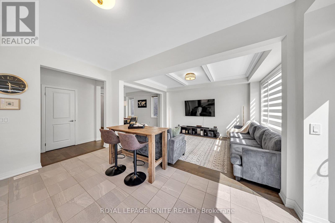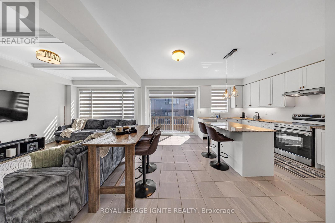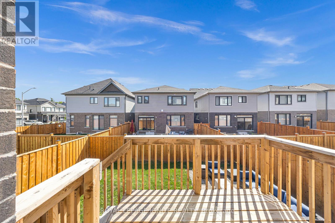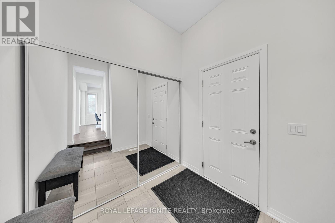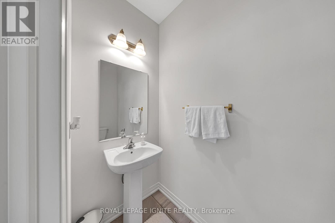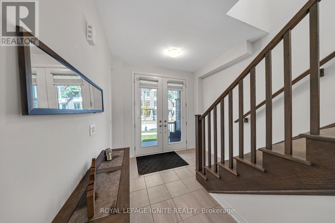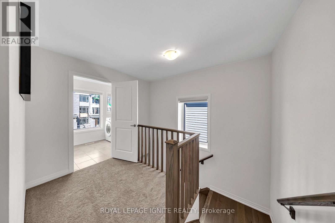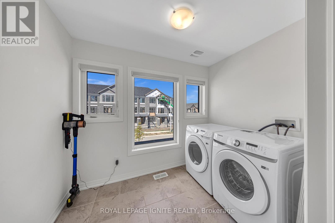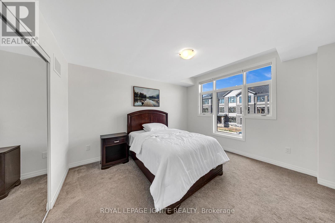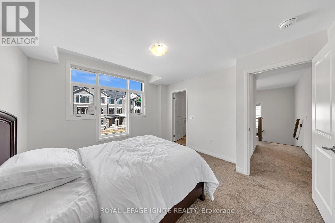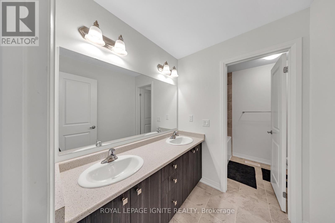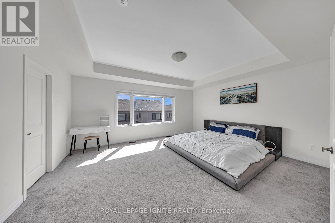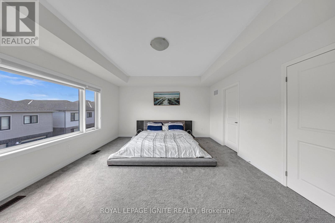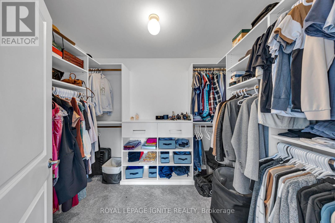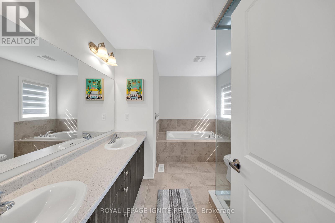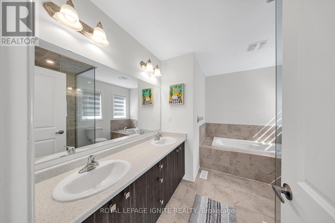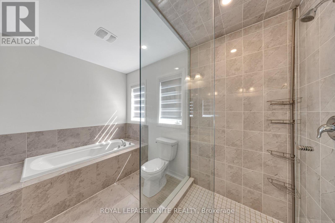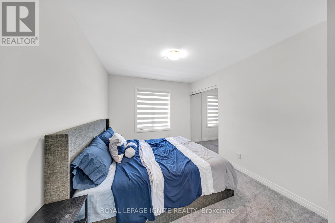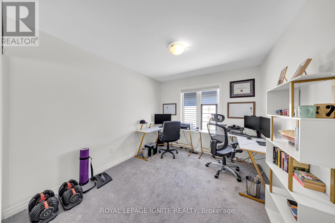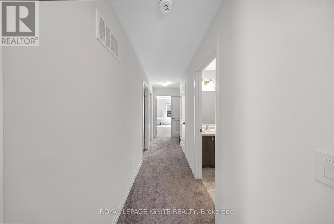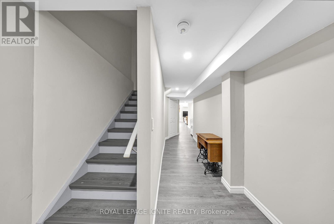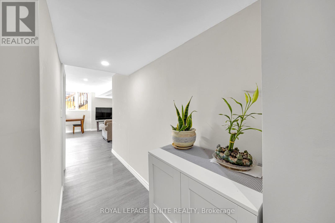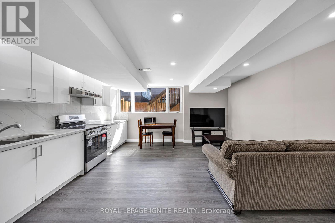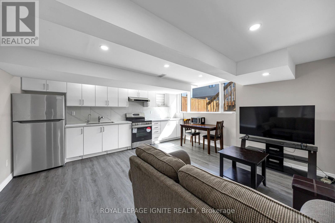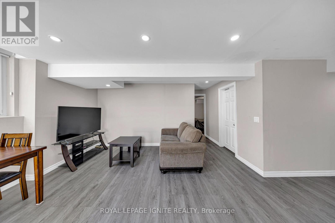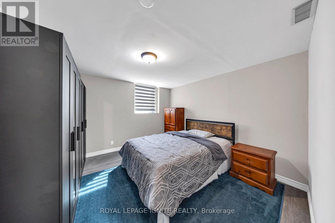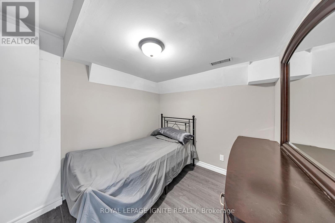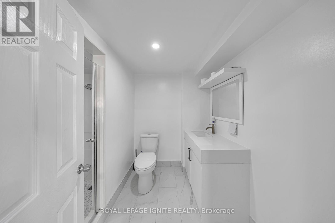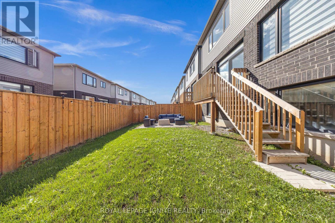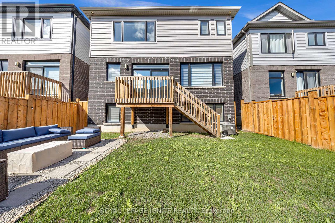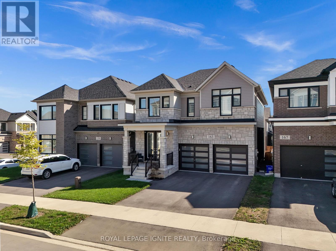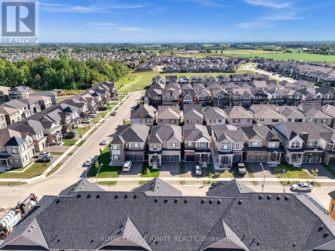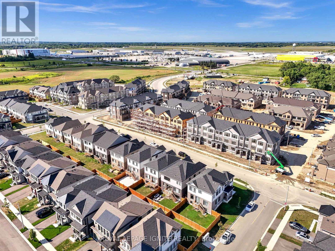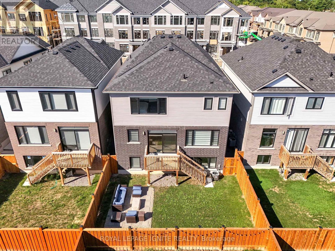6 Bedroom
5 Bathroom
2500 - 3000 sqft
Central Air Conditioning
Forced Air
$1,149,000
Discover this beautifully upgraded family home perched above the neighborhood, offering unobstructed views of Hamilton Airport. The modern stone and elegant pot-light accents create striking curb appeal. Inside, an open-concept main floor with coffered ceilings seamlessly connects the dining, living, and kitchen areas perfect for both family living and entertaining. The chefs kitchen features granite countertops, a breakfast island, stylish lighting, and walkout access to the backyard. Upstairs, youll find 4 spacious bedrooms, 3 bathrooms, and a convenient laundry room. The primary retreat includes a coffered ceiling, large windows, a walk-in closet with door sensor, and a spa-like 5-piece ensuite. A second bedroom offers a private 3-piece ensuite, while the remaining bedrooms are generously sized. This home is loaded with thoughtful upgrades: rough-ins for central vac and an EV charger, smart wiring throughout, soffit camera, garage door opener, roof outlet for holiday lights, conduit from basement to attic, occupancy sensors, and more. Nearly $120K spent on upgrades, appliances, and a finished basement! The lower level adds two bedrooms, a spacious living room and kitchen ideal for in-laws or extended family. Located steps from Bus 20 with easy access to downtown Hamilton and GO Transit to Toronto. (id:41954)
Property Details
|
MLS® Number
|
X12367050 |
|
Property Type
|
Single Family |
|
Community Name
|
Mount Hope |
|
Equipment Type
|
Water Heater |
|
Parking Space Total
|
4 |
|
Rental Equipment Type
|
Water Heater |
Building
|
Bathroom Total
|
5 |
|
Bedrooms Above Ground
|
4 |
|
Bedrooms Below Ground
|
2 |
|
Bedrooms Total
|
6 |
|
Age
|
0 To 5 Years |
|
Appliances
|
Blinds, Dishwasher, Dryer, Hood Fan, Stove, Washer, Refrigerator |
|
Basement Development
|
Finished |
|
Basement Type
|
N/a (finished) |
|
Construction Style Attachment
|
Detached |
|
Cooling Type
|
Central Air Conditioning |
|
Exterior Finish
|
Brick, Stone |
|
Flooring Type
|
Hardwood, Vinyl, Tile |
|
Foundation Type
|
Concrete |
|
Half Bath Total
|
1 |
|
Heating Fuel
|
Natural Gas |
|
Heating Type
|
Forced Air |
|
Stories Total
|
2 |
|
Size Interior
|
2500 - 3000 Sqft |
|
Type
|
House |
|
Utility Water
|
Municipal Water |
Parking
Land
|
Acreage
|
No |
|
Sewer
|
Sanitary Sewer |
|
Size Depth
|
88 Ft ,1 In |
|
Size Frontage
|
40 Ft |
|
Size Irregular
|
40 X 88.1 Ft |
|
Size Total Text
|
40 X 88.1 Ft |
Rooms
| Level |
Type |
Length |
Width |
Dimensions |
|
Second Level |
Primary Bedroom |
5.28 m |
4.37 m |
5.28 m x 4.37 m |
|
Second Level |
Bedroom 2 |
3.38 m |
3.04 m |
3.38 m x 3.04 m |
|
Second Level |
Bedroom 3 |
3.96 m |
2.92 m |
3.96 m x 2.92 m |
|
Second Level |
Bedroom 4 |
4.58 m |
3.66 m |
4.58 m x 3.66 m |
|
Second Level |
Laundry Room |
2.84 m |
1.88 m |
2.84 m x 1.88 m |
|
Basement |
Bedroom 5 |
3.55 m |
3.42 m |
3.55 m x 3.42 m |
|
Basement |
Bedroom |
2.87 m |
2.39 m |
2.87 m x 2.39 m |
|
Basement |
Family Room |
4.54 m |
4.67 m |
4.54 m x 4.67 m |
|
Main Level |
Dining Room |
4.88 m |
3.51 m |
4.88 m x 3.51 m |
|
Main Level |
Living Room |
3.81 m |
3.51 m |
3.81 m x 3.51 m |
|
Main Level |
Kitchen |
4.93 m |
5.1 m |
4.93 m x 5.1 m |
|
Main Level |
Mud Room |
2.54 m |
2.23 m |
2.54 m x 2.23 m |
https://www.realtor.ca/real-estate/28783264/163-spitfire-drive-hamilton-mount-hope-mount-hope





