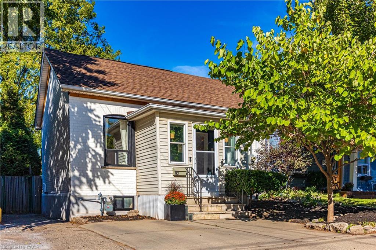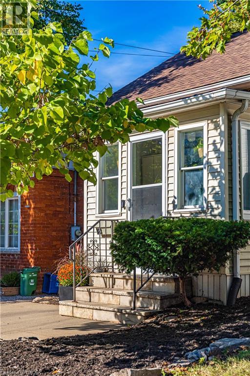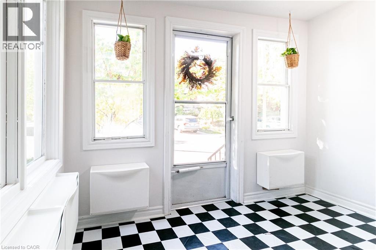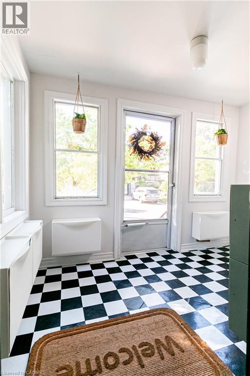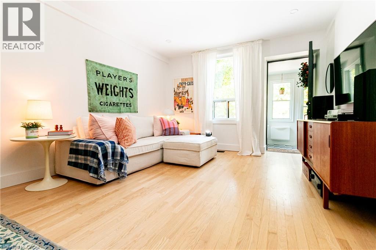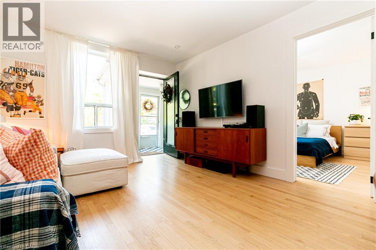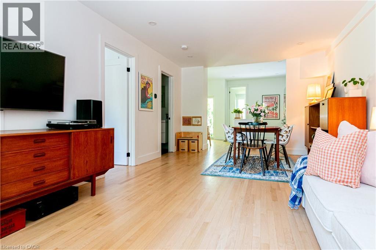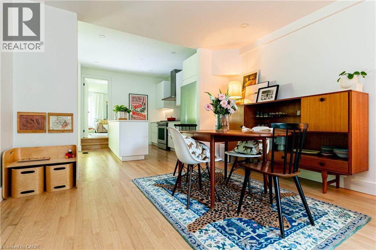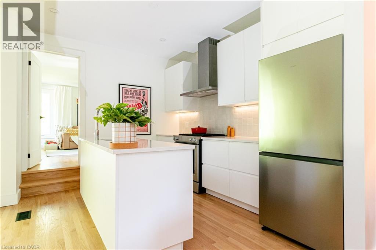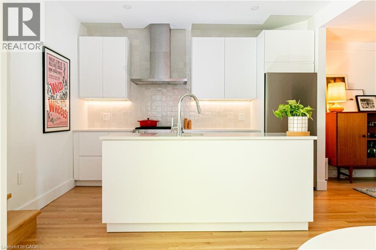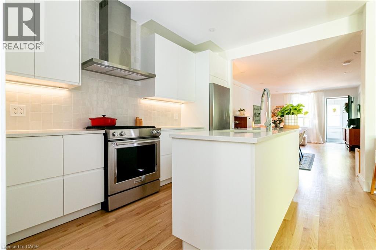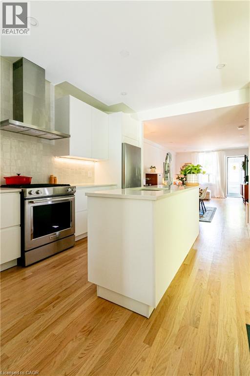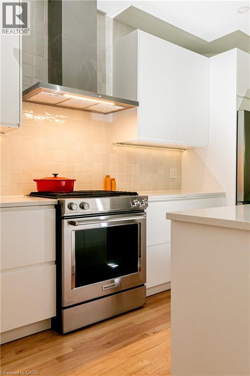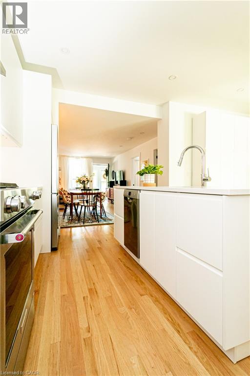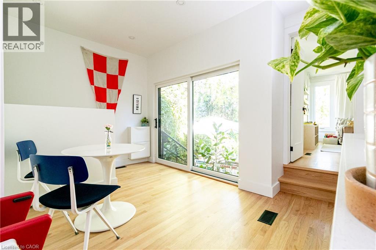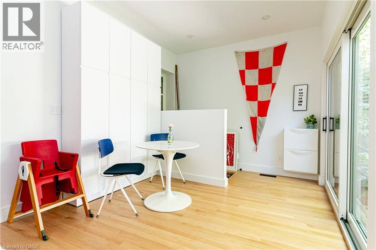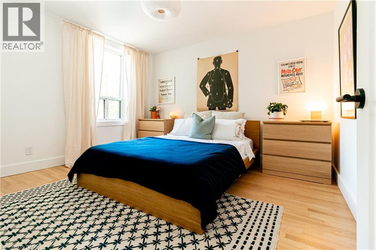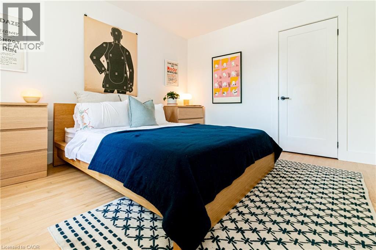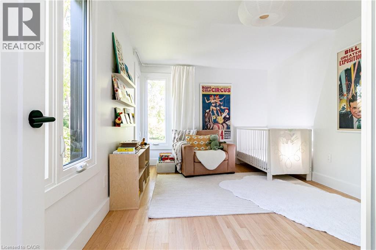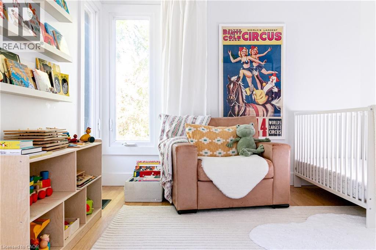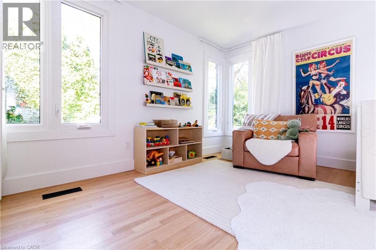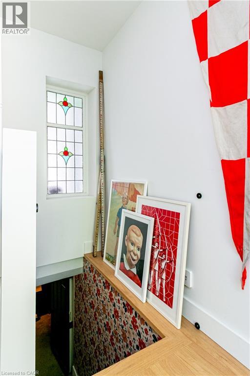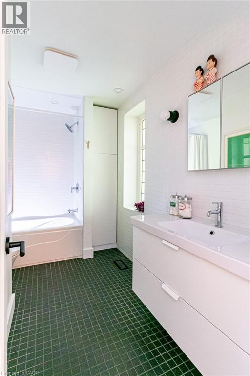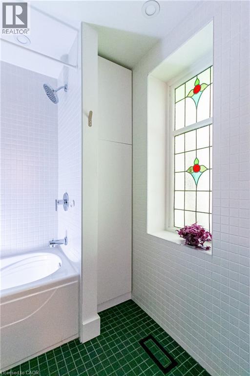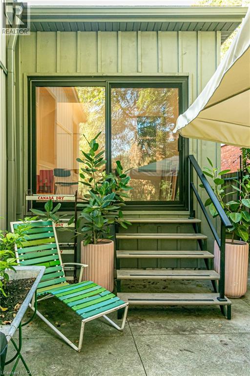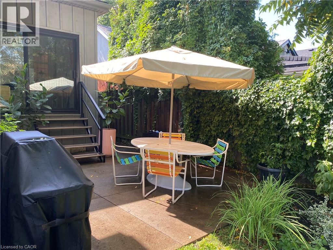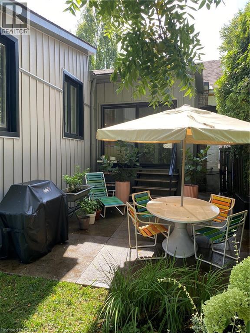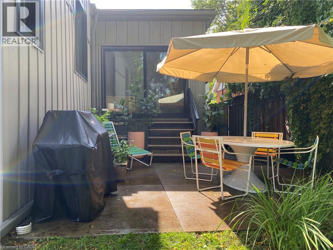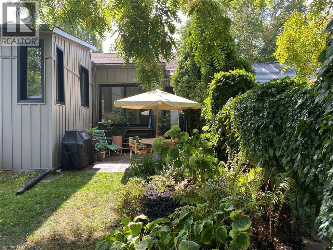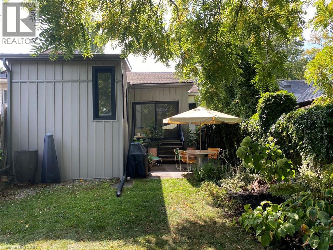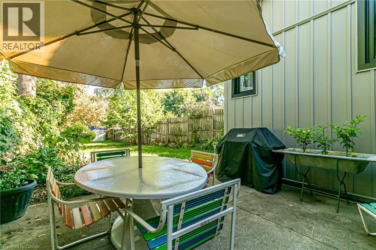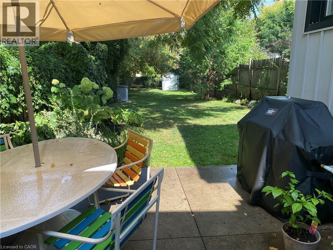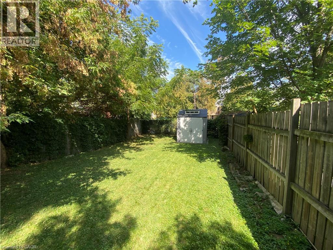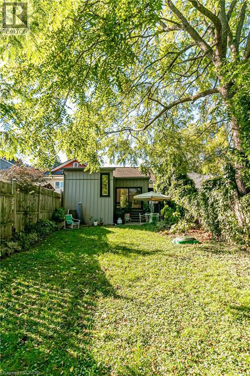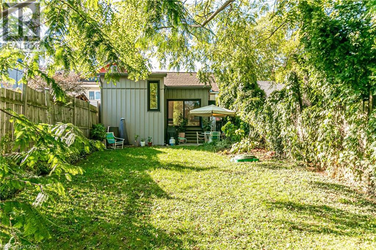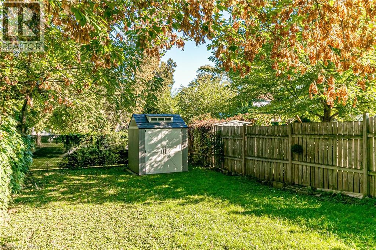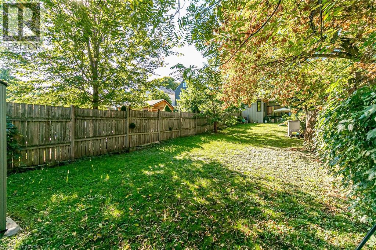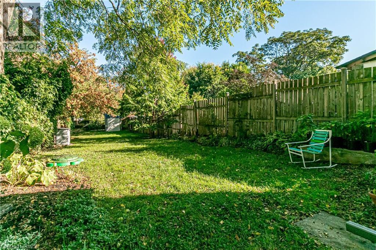2 Bedroom
1 Bathroom
1004 sqft
Bungalow
Central Air Conditioning
Forced Air
$599,900
Charming, Light-Filled One-Floor Living at it's best 1,000 sq. ft. of beautifully renovated living space in this move-in ready, semi-detached century cottage. The open-concept layout features oak hardwood floors, recessed lighting, modern trim, and a fresh neutral palette. An oversized premium sliding door floods the space with natural light and opens to a spacious, private backyard. The contemporary kitchen is a standout, showcasing quartz countertops, handcrafted Zellige tile backsplash, under-cabinet lighting, stainless steel appliances, and a full pantry wall for extra storage. Enjoy two comfortable bedrooms, including a primary suite with generous closet space and a luxurious 4-piece bathroom complete with a soaker tub, updated tile, modern vanity, and unique stained glass detail. Additional highlights include a full basement with plenty of storage, laundry, and hobby space, off-street parking, a private patio, and a mature backyard with garden shed—perfect for relaxing or entertaining. Situated in Hamilton's sought after north end the location is perfect for those seeking an active lifestyle down by the Bay. Walk to GO and downtown shops and amenities with easy access to the highway. A super house to make home! (id:41954)
Property Details
|
MLS® Number
|
40776605 |
|
Property Type
|
Single Family |
|
Amenities Near By
|
Hospital, Marina, Park, Public Transit, Schools |
|
Equipment Type
|
Water Heater |
|
Features
|
Southern Exposure |
|
Parking Space Total
|
1 |
|
Rental Equipment Type
|
Water Heater |
|
Structure
|
Shed |
Building
|
Bathroom Total
|
1 |
|
Bedrooms Above Ground
|
2 |
|
Bedrooms Total
|
2 |
|
Architectural Style
|
Bungalow |
|
Basement Development
|
Unfinished |
|
Basement Type
|
Full (unfinished) |
|
Construction Style Attachment
|
Semi-detached |
|
Cooling Type
|
Central Air Conditioning |
|
Exterior Finish
|
Brick, Vinyl Siding |
|
Foundation Type
|
Stone |
|
Heating Fuel
|
Natural Gas |
|
Heating Type
|
Forced Air |
|
Stories Total
|
1 |
|
Size Interior
|
1004 Sqft |
|
Type
|
House |
|
Utility Water
|
Municipal Water |
Land
|
Access Type
|
Road Access, Highway Access |
|
Acreage
|
No |
|
Land Amenities
|
Hospital, Marina, Park, Public Transit, Schools |
|
Sewer
|
Municipal Sewage System |
|
Size Depth
|
159 Ft |
|
Size Frontage
|
26 Ft |
|
Size Total Text
|
Under 1/2 Acre |
|
Zoning Description
|
D |
Rooms
| Level |
Type |
Length |
Width |
Dimensions |
|
Basement |
Utility Room |
|
|
21'5'' x 31'1'' |
|
Basement |
Storage |
|
|
10'7'' x 13'8'' |
|
Main Level |
4pc Bathroom |
|
|
10'8'' x 6'11'' |
|
Main Level |
Bedroom |
|
|
9'9'' x 13'9'' |
|
Main Level |
Primary Bedroom |
|
|
10'8'' x 12'5'' |
|
Main Level |
Kitchen |
|
|
20'2'' x 12'5'' |
|
Main Level |
Living Room/dining Room |
|
|
11'8'' x 19'10'' |
|
Main Level |
Foyer |
|
|
9'3'' x 5'5'' |
https://www.realtor.ca/real-estate/28954920/163-ferrie-street-e-hamilton
