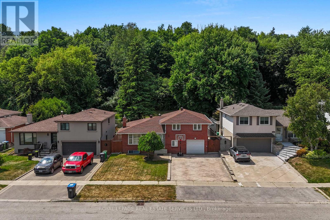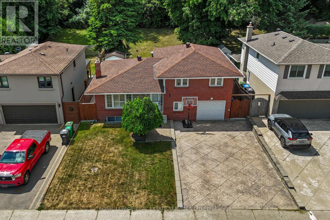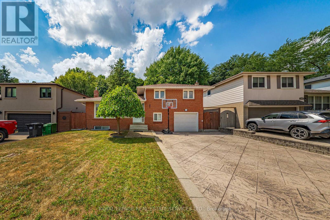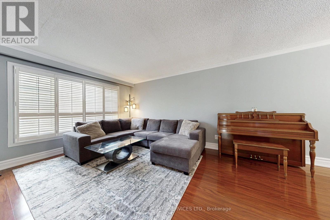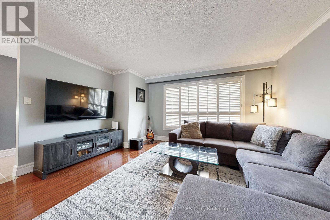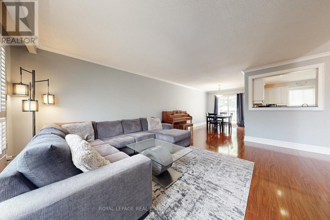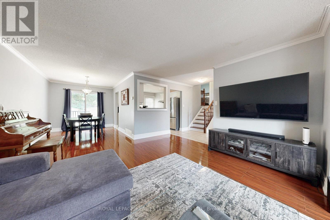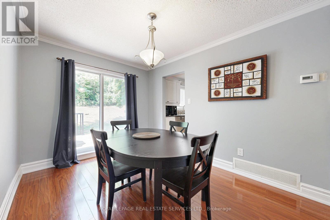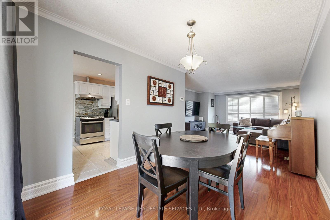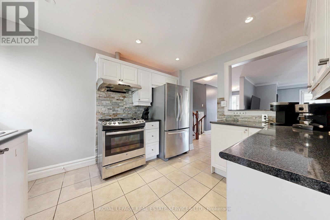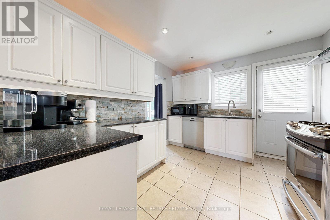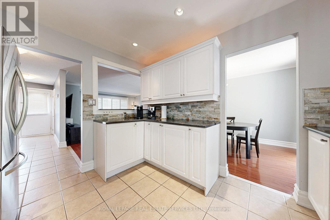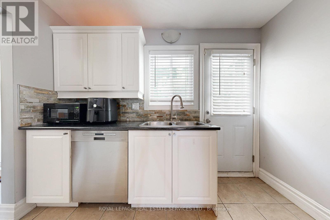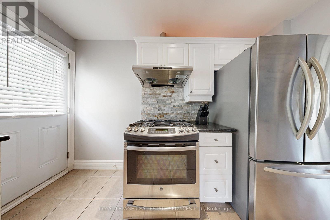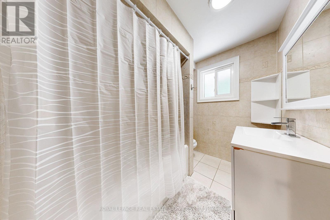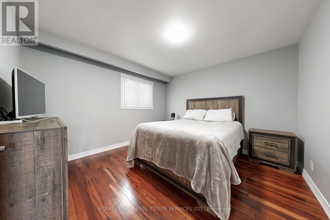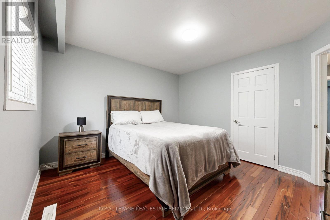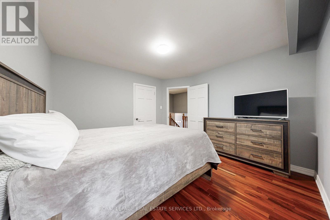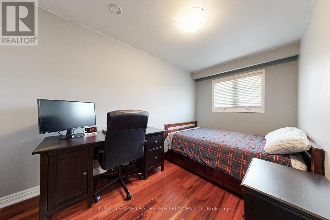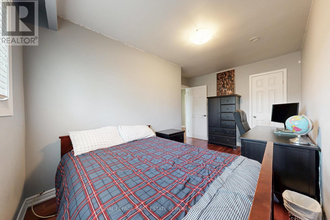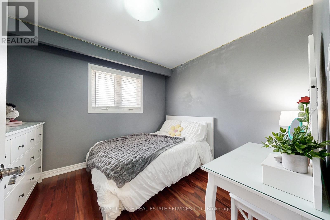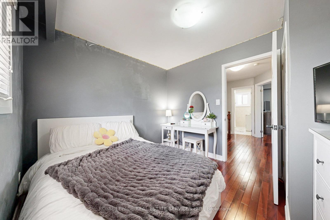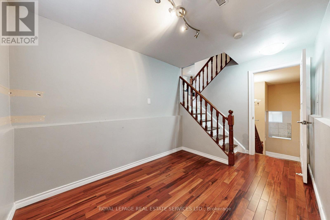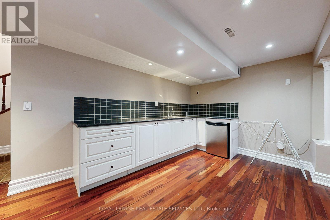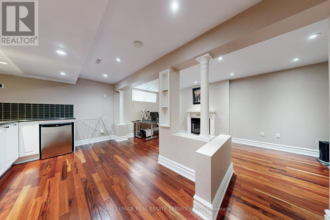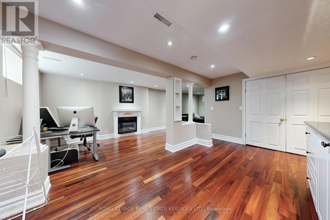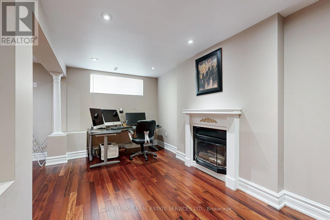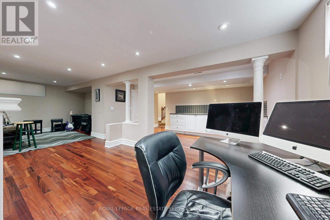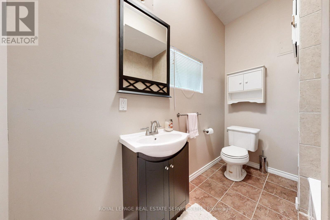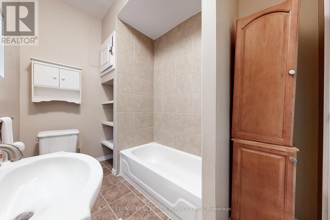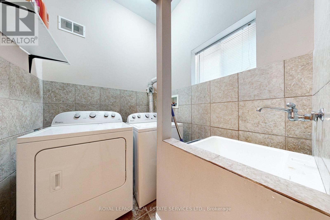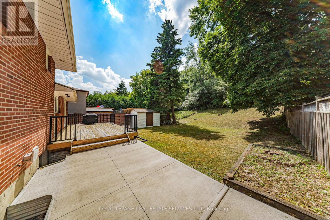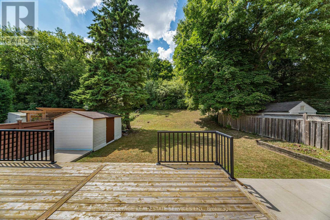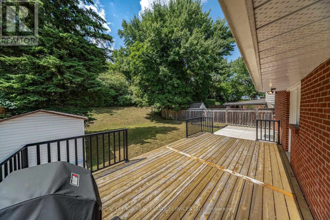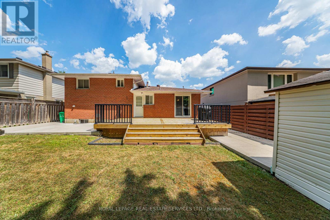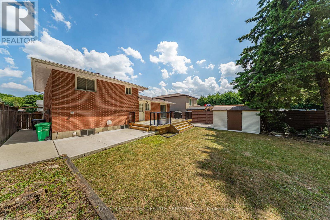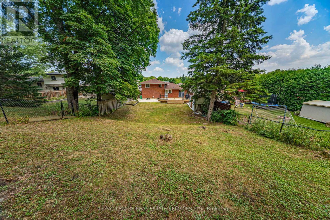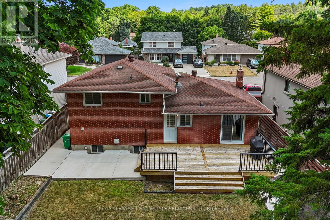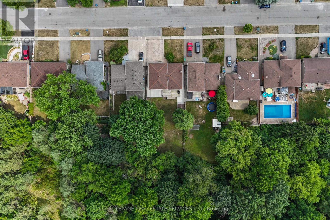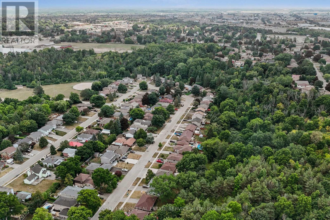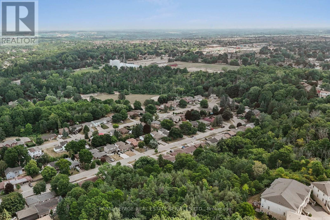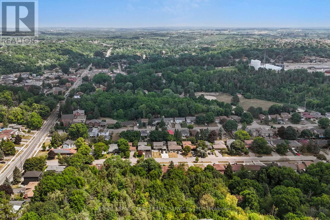163 Connaught Crescent Caledon (Bolton West), Ontario L7E 2S8
$999,900
Spacious side-split located on 50 X 112 lot in a mature neighborhood in the village of Bolton. Fenced private backyard backs onto a quiet wooded terrain. Enjoy an open concept living and dining room with adjoining kitchen. Separate entrances from both the kitchen and dining room to a large wood backyard deck. Warm laminate flooring throughout the living and dining room. Durable ceramic flooring flows from foyer to kitchen. Upper floor boasts three bedrooms with brazilian hardwood flooring throughout and in hallway. Upper floor has 4-pc bathroom while a second 4-pc bathroom is located on the lower level. A lower level sitting room with hardwood flooring can be used either as an office or converted into a fourth bedroom making this an ideal home for a growing family. Add to that a finished basement featuring an eat-in kitchen with hardwood floors, perfect for an in-law or teenager suite. Laundry area with ceramic backsplash and laundry sink makes for efficient use. Just a short walk to parks, community centre, shopping, restaurants and coffee shops. EXTRAS*** Backyard wood deck approx. 24 FT X 12 FT, backyard storage shed approx. 8 FT X 12 FT, pattern concrete driveway. (id:41954)
Open House
This property has open houses!
2:00 pm
Ends at:4:00 pm
2:00 pm
Ends at:4:00 pm
Property Details
| MLS® Number | W12349686 |
| Property Type | Single Family |
| Community Name | Bolton West |
| Equipment Type | Water Heater |
| Parking Space Total | 5 |
| Rental Equipment Type | Water Heater |
| Structure | Shed |
Building
| Bathroom Total | 2 |
| Bedrooms Above Ground | 3 |
| Bedrooms Below Ground | 1 |
| Bedrooms Total | 4 |
| Appliances | Garage Door Opener Remote(s), Dishwasher, Dryer, Stove, Washer, Refrigerator |
| Basement Development | Finished |
| Basement Type | N/a (finished) |
| Construction Style Attachment | Detached |
| Construction Style Split Level | Sidesplit |
| Cooling Type | Central Air Conditioning |
| Exterior Finish | Brick |
| Fireplace Present | Yes |
| Fireplace Total | 1 |
| Fireplace Type | Roughed In |
| Flooring Type | Laminate, Hardwood, Ceramic |
| Foundation Type | Block |
| Heating Fuel | Natural Gas |
| Heating Type | Forced Air |
| Size Interior | 1100 - 1500 Sqft |
| Type | House |
| Utility Water | Municipal Water |
Parking
| Garage |
Land
| Acreage | No |
| Sewer | Sanitary Sewer |
| Size Depth | 112 Ft |
| Size Frontage | 50 Ft |
| Size Irregular | 50 X 112 Ft |
| Size Total Text | 50 X 112 Ft |
Rooms
| Level | Type | Length | Width | Dimensions |
|---|---|---|---|---|
| Basement | Recreational, Games Room | 5.12 m | 2.5 m | 5.12 m x 2.5 m |
| Basement | Den | 3.5 m | 3.42 m | 3.5 m x 3.42 m |
| Basement | Kitchen | 4.8 m | 2.87 m | 4.8 m x 2.87 m |
| Lower Level | Sitting Room | 3.91 m | 2.49 m | 3.91 m x 2.49 m |
| Lower Level | Laundry Room | 2.37 m | 1.8 m | 2.37 m x 1.8 m |
| Upper Level | Bedroom | 3.63 m | 3.57 m | 3.63 m x 3.57 m |
| Upper Level | Bedroom 2 | 4.28 m | 2.95 m | 4.28 m x 2.95 m |
| Upper Level | Bedroom 3 | 3.14 m | 2.85 m | 3.14 m x 2.85 m |
| Ground Level | Living Room | 5.02 m | 4.39 m | 5.02 m x 4.39 m |
| Ground Level | Dining Room | 3.56 m | 2.67 m | 3.56 m x 2.67 m |
| Ground Level | Kitchen | 3.56 m | 3.1 m | 3.56 m x 3.1 m |
| Ground Level | Foyer | 5.02 m | 1.35 m | 5.02 m x 1.35 m |
https://www.realtor.ca/real-estate/28744557/163-connaught-crescent-caledon-bolton-west-bolton-west
Interested?
Contact us for more information
