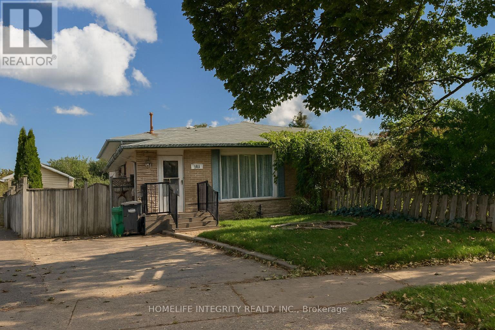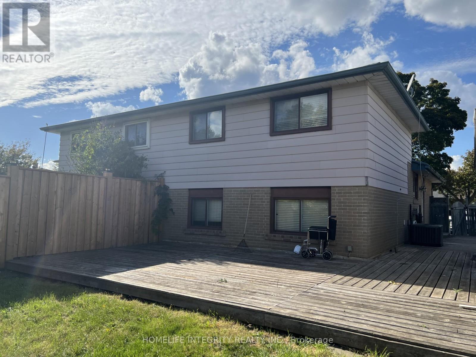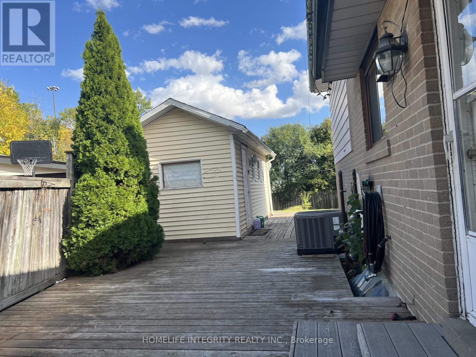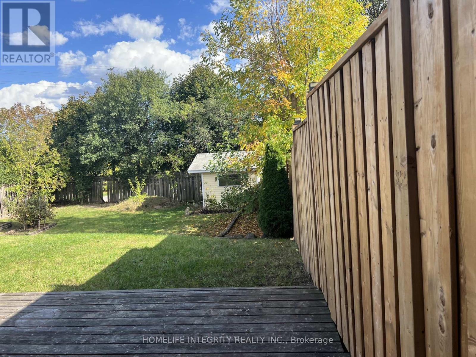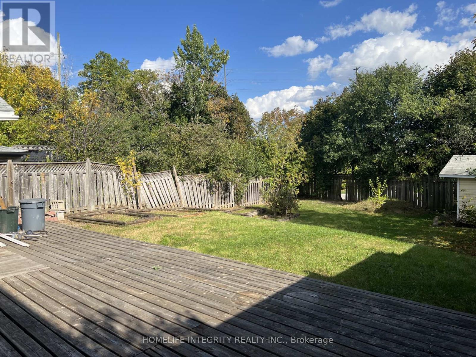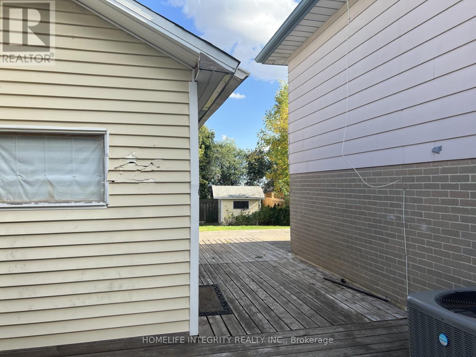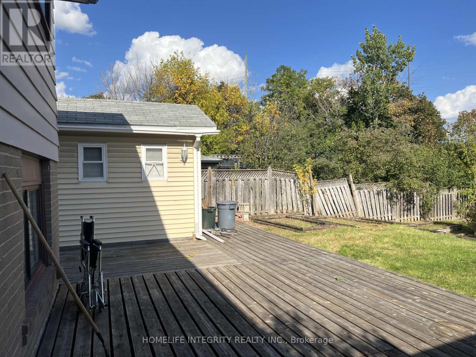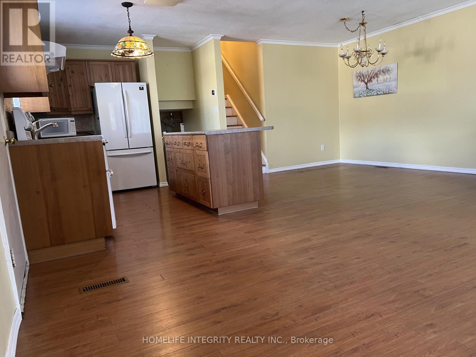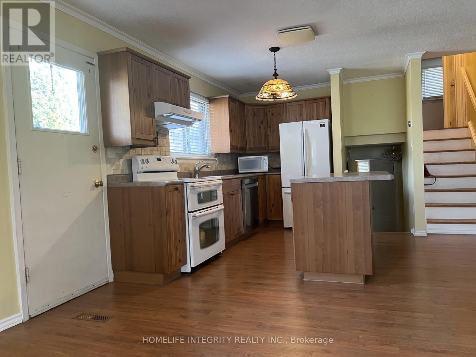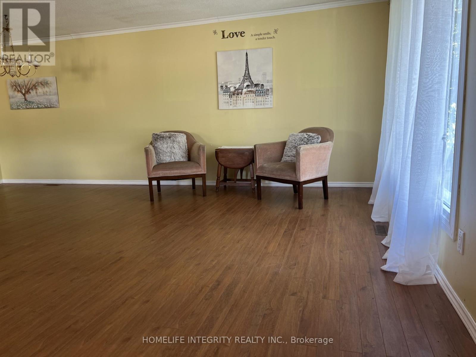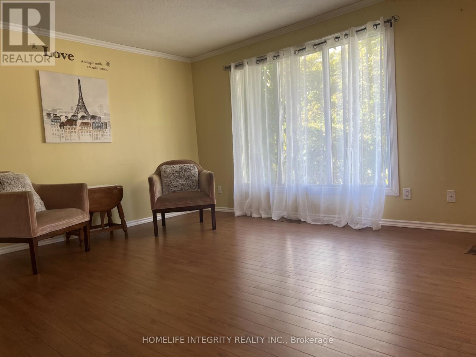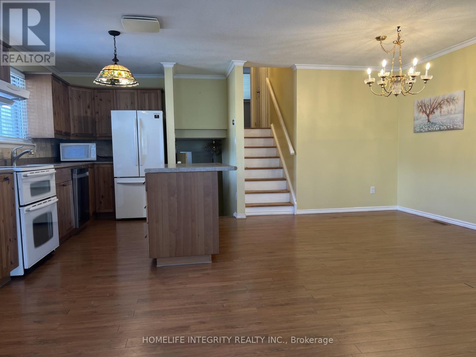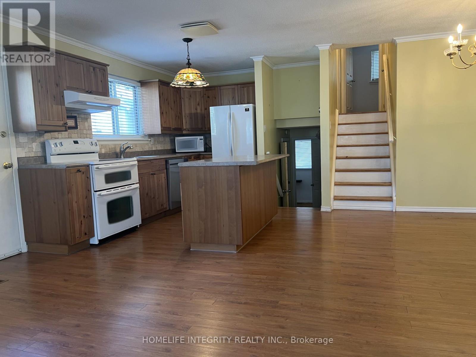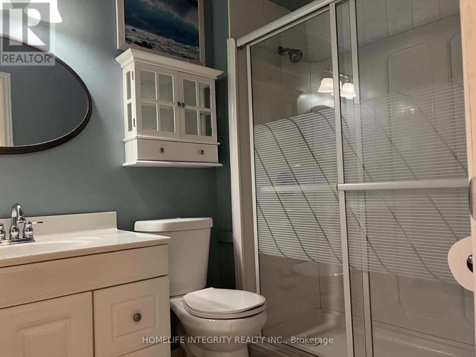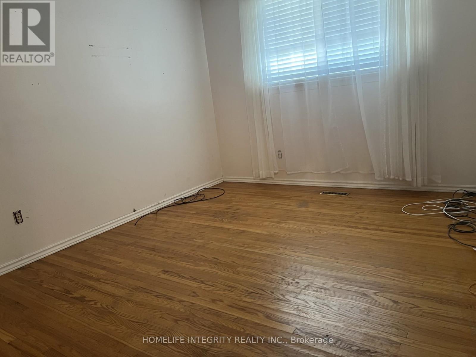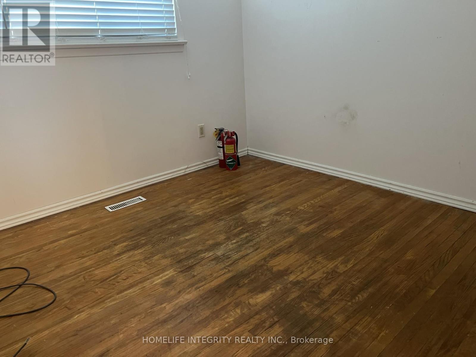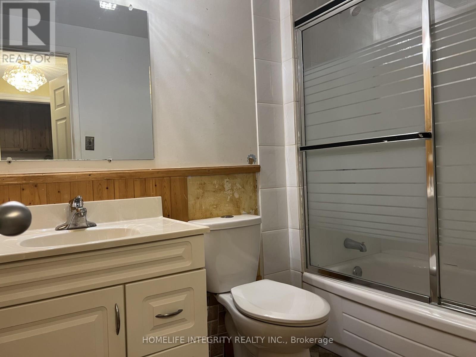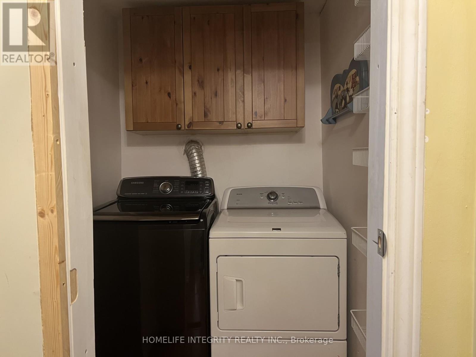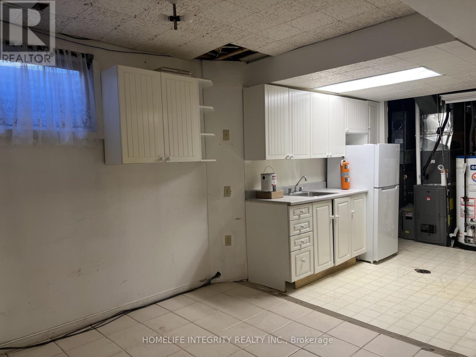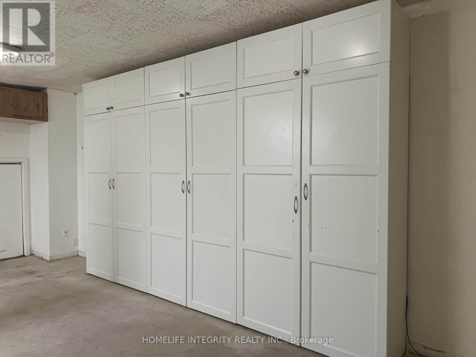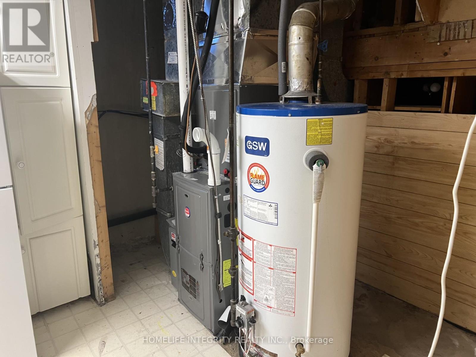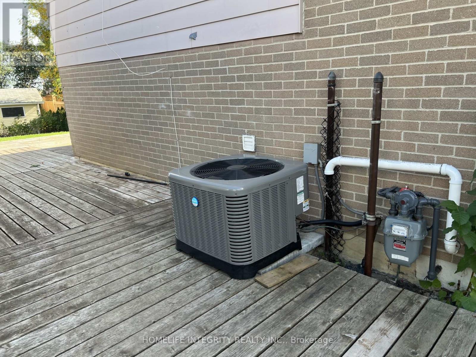4 Bedroom
2 Bathroom
1100 - 1500 sqft
Central Air Conditioning
Forced Air
$599,900
Charming Semi-Detached Home in Brampton ! Nestled on a spacious pie-shaped lot, this semi-detached backsplit offers four levels of comfortable living space and is perfect for families seeking convenience and style. With four bedrooms and two full baths, this home provides ample space for relaxation and privacy. The second kitchen on the lower level allows this home to be comfortable for in-laws. A separate sauna in backyard ..relax and enjoy Convenient to public transit and shopping (id:41954)
Property Details
|
MLS® Number
|
W12452426 |
|
Property Type
|
Single Family |
|
Community Name
|
Queen Street Corridor |
|
Features
|
Carpet Free |
|
Parking Space Total
|
2 |
Building
|
Bathroom Total
|
2 |
|
Bedrooms Above Ground
|
4 |
|
Bedrooms Total
|
4 |
|
Appliances
|
Dishwasher, Dryer, Stove, Washer, Refrigerator |
|
Basement Development
|
Partially Finished |
|
Basement Type
|
N/a (partially Finished) |
|
Construction Style Attachment
|
Semi-detached |
|
Construction Style Split Level
|
Backsplit |
|
Cooling Type
|
Central Air Conditioning |
|
Exterior Finish
|
Aluminum Siding, Brick |
|
Foundation Type
|
Unknown |
|
Heating Fuel
|
Natural Gas |
|
Heating Type
|
Forced Air |
|
Size Interior
|
1100 - 1500 Sqft |
|
Type
|
House |
|
Utility Water
|
Municipal Water |
Parking
Land
|
Acreage
|
No |
|
Sewer
|
Sanitary Sewer |
|
Size Depth
|
150 Ft ,8 In |
|
Size Frontage
|
27 Ft ,6 In |
|
Size Irregular
|
27.5 X 150.7 Ft |
|
Size Total Text
|
27.5 X 150.7 Ft |
Rooms
| Level |
Type |
Length |
Width |
Dimensions |
|
Basement |
Kitchen |
6.25 m |
5.5 m |
6.25 m x 5.5 m |
|
Lower Level |
Bedroom 3 |
2.75 m |
2.75 m |
2.75 m x 2.75 m |
|
Lower Level |
Bedroom 4 |
3.63 m |
2.81 m |
3.63 m x 2.81 m |
|
Lower Level |
Laundry Room |
1.49 m |
1.49 m |
1.49 m x 1.49 m |
|
Main Level |
Great Room |
6.5 m |
5.64 m |
6.5 m x 5.64 m |
|
Upper Level |
Primary Bedroom |
4.22 m |
2.94 m |
4.22 m x 2.94 m |
|
Upper Level |
Bedroom 2 |
2.79 m |
2.74 m |
2.79 m x 2.74 m |
https://www.realtor.ca/real-estate/28967436/163-archdekin-drive-brampton-queen-street-corridor-queen-street-corridor
