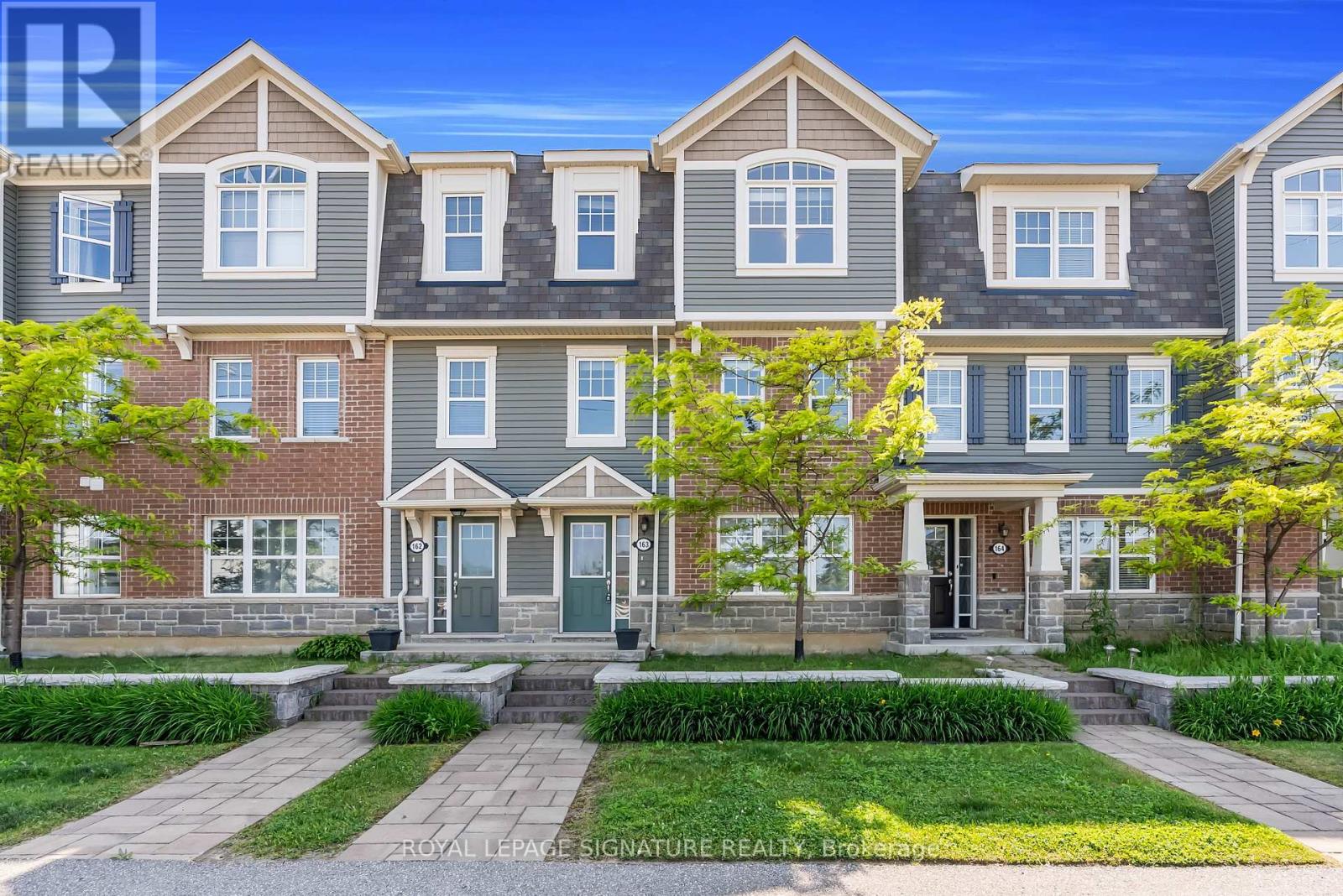163 - 1000 Asleton Boulevard Milton (Wi Willmott), Ontario L9T 9L3
$927,677Maintenance, Parcel of Tied Land
$90 Monthly
Maintenance, Parcel of Tied Land
$90 MonthlyWelcome to this beautiful Move in Ready 3-bedroom, 2.5 Bath townhome located in one of Miltons most sought-after neighbourhoods. This home is perfect for first-time buyers, growing families, investors or down sizers. This open-concept home features a spacious living and dining area, ideal for entertaining guests. A modern kitchen with stainless steel appliances, stylish cabinetry, and a large breakfast bar. Experience a bright & inviting breakfast area that offers direct access to an expansive terrace, perfect for all meals, summer bbq's & outdoor entertaining.The upper level offers a generous primary bedroom with a walk-in closet and private ensuite, plus two additional bedrooms perfect for family, guests, or a home office. Enjoy the convenience of a double car garage with ample storage capacity . Steps to top-rated schools,Milton District Hospital, shopping, restaurants, cafes, banks, transit, and with easy access to major highways. A fantastic opportunity to live in a family-friendly community! (id:41954)
Open House
This property has open houses!
12:00 pm
Ends at:2:00 pm
Property Details
| MLS® Number | W12218757 |
| Property Type | Single Family |
| Community Name | 1038 - WI Willmott |
| Parking Space Total | 2 |
Building
| Bathroom Total | 3 |
| Bedrooms Above Ground | 3 |
| Bedrooms Below Ground | 1 |
| Bedrooms Total | 4 |
| Appliances | Garage Door Opener Remote(s), Water Heater, Dishwasher, Dryer, Microwave, Stove, Washer, Refrigerator |
| Construction Style Attachment | Attached |
| Cooling Type | Central Air Conditioning |
| Exterior Finish | Brick |
| Flooring Type | Hardwood, Tile, Carpeted |
| Half Bath Total | 1 |
| Heating Fuel | Natural Gas |
| Heating Type | Forced Air |
| Stories Total | 3 |
| Size Interior | 1500 - 2000 Sqft |
| Type | Row / Townhouse |
| Utility Water | Municipal Water |
Parking
| Garage |
Land
| Acreage | No |
| Sewer | Sanitary Sewer |
| Size Depth | 64 Ft |
| Size Frontage | 19 Ft ,8 In |
| Size Irregular | 19.7 X 64 Ft |
| Size Total Text | 19.7 X 64 Ft |
Rooms
| Level | Type | Length | Width | Dimensions |
|---|---|---|---|---|
| Third Level | Bathroom | 2.08 m | 1.39 m | 2.08 m x 1.39 m |
| Third Level | Primary Bedroom | 4.57 m | 3.16 m | 4.57 m x 3.16 m |
| Third Level | Bedroom 2 | 3.16 m | 2.59 m | 3.16 m x 2.59 m |
| Third Level | Bedroom 3 | 3.56 m | 2.43 m | 3.56 m x 2.43 m |
| Third Level | Bathroom | 2.35 m | 1.79 m | 2.35 m x 1.79 m |
| Main Level | Dining Room | 5.79 m | 4.54 m | 5.79 m x 4.54 m |
| Main Level | Kitchen | 5.85 m | 4.51 m | 5.85 m x 4.51 m |
| Other | Living Room | 5.79 m | 4.54 m | 5.79 m x 4.54 m |
| Ground Level | Family Room | 3.23 m | 4.57 m | 3.23 m x 4.57 m |
| Ground Level | Laundry Room | 1.95 m | 1.79 m | 1.95 m x 1.79 m |
Interested?
Contact us for more information




































