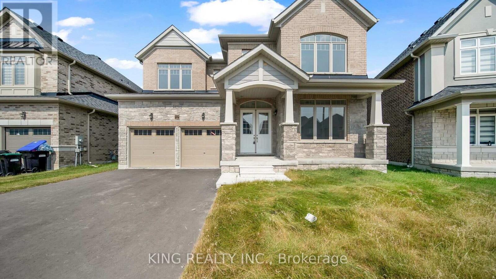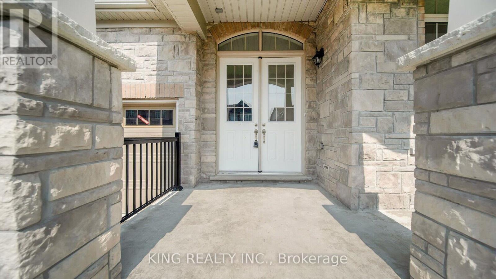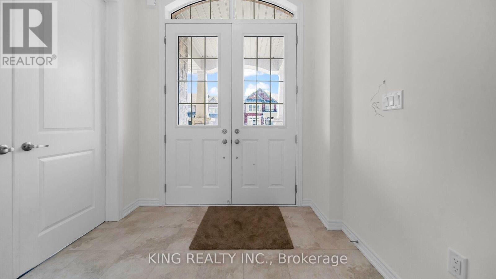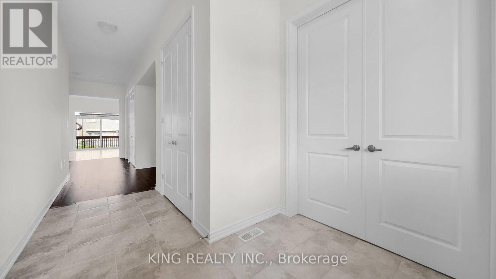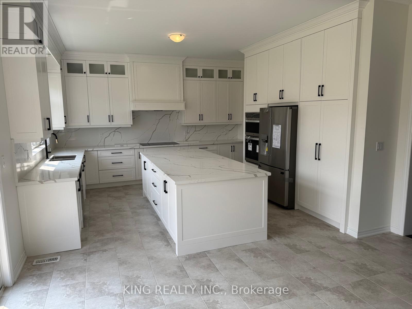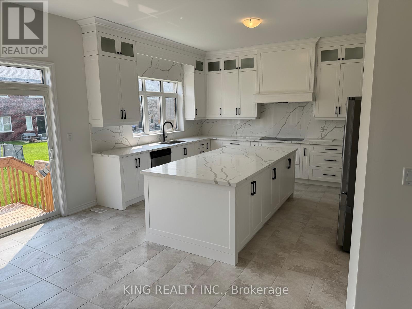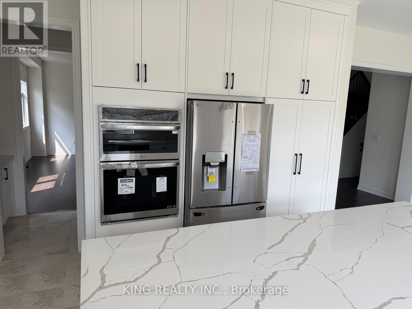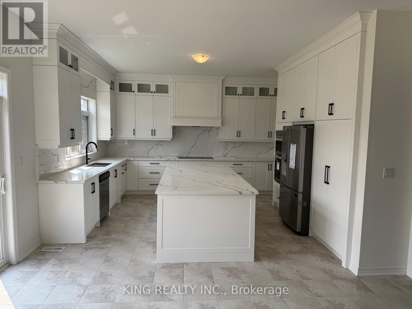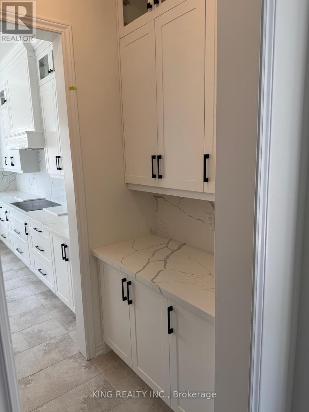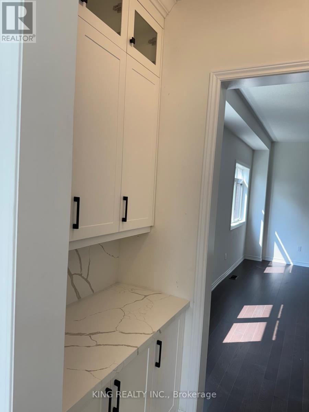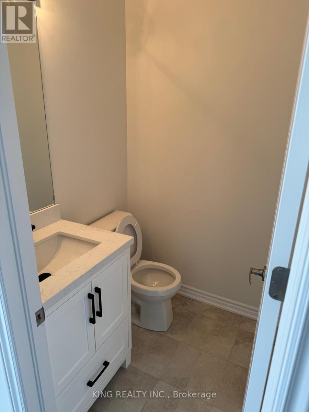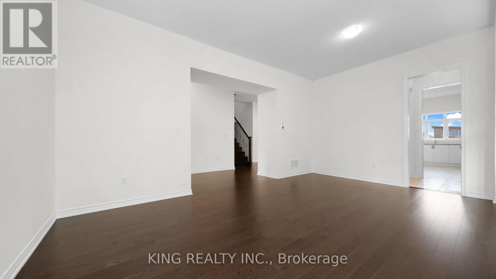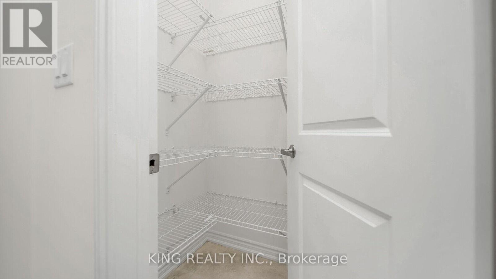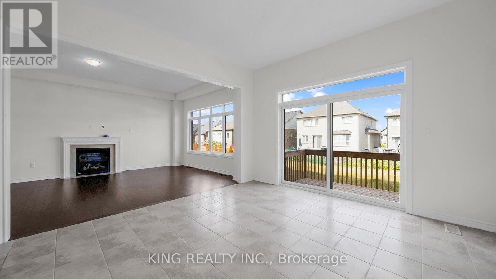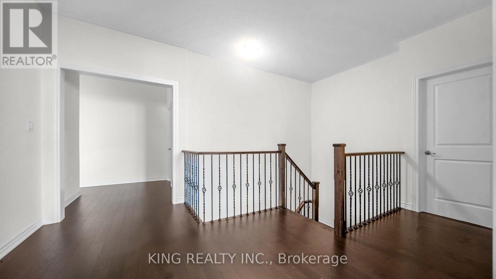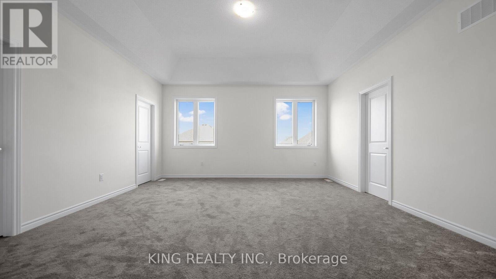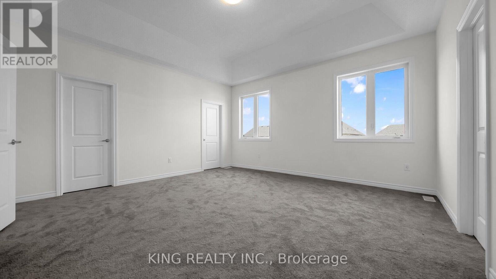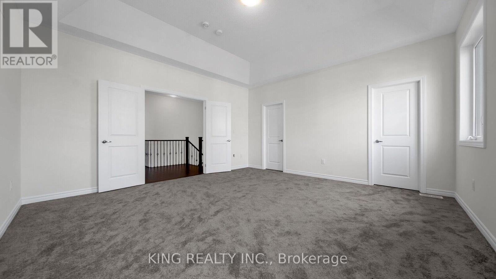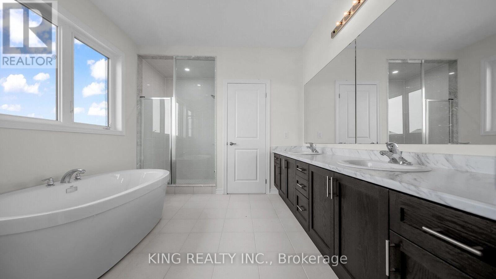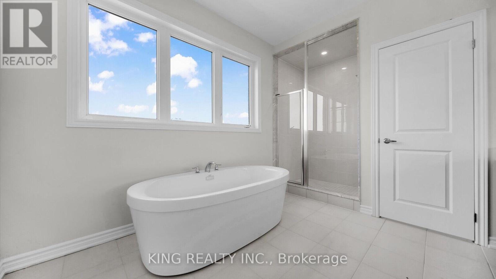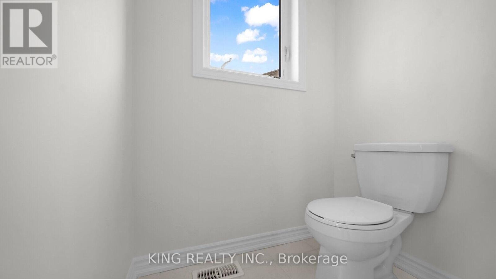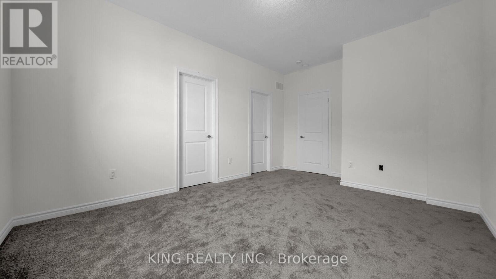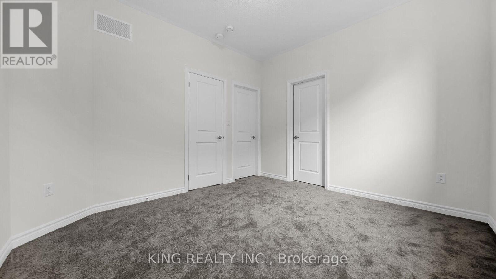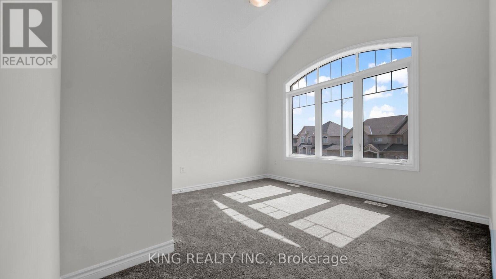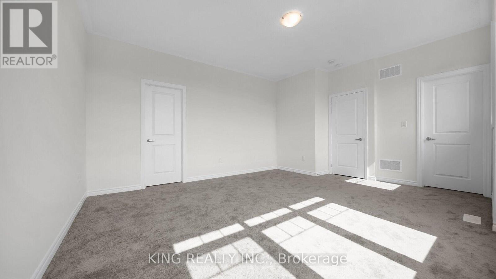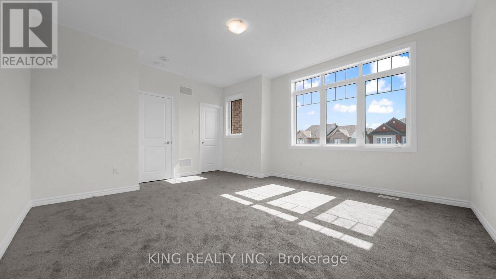5 Bedroom
4 Bathroom
3500 - 5000 sqft
Fireplace
Forced Air
$1,358,000
Price to sell !! Looking for your dream house in Innisfil brand New Never Lived In 3648SqFt Breaker Elevation B Home from Fern brook belly Shore community with lots of upgrades., 5 bedrooms + 4 washrooms ,10 feet Ceiling on Main floor +Den at main with 9feet on the second floor. Upgraded Kitchen with inbuilt stainless steel appliances, Quartz Counters, Centre Island for the breakfast. Updated fire place in the living room , Primary Bedroom His & Hers Walk-in Closets & attached 5 pieces ensuite. Each Bedroom has attached ensuite on the second floor. All washrooms with quartz counter with standing shower in main suite.. Laundry room on second floor. Basement has cold room and more windows. Double car garage with 4 parking in driveway with entry from the garage into the house .Fantastic Location in a Growing Community within Minutes to Lake Simcoe, Parks & Beach Marina. (id:41954)
Property Details
|
MLS® Number
|
N12198388 |
|
Property Type
|
Single Family |
|
Community Name
|
Alcona |
|
Features
|
Irregular Lot Size |
|
Parking Space Total
|
6 |
Building
|
Bathroom Total
|
4 |
|
Bedrooms Above Ground
|
5 |
|
Bedrooms Total
|
5 |
|
Age
|
0 To 5 Years |
|
Appliances
|
Dishwasher, Dryer, Stove, Washer, Refrigerator |
|
Basement Development
|
Unfinished |
|
Basement Type
|
N/a (unfinished) |
|
Construction Style Attachment
|
Detached |
|
Exterior Finish
|
Brick |
|
Fireplace Present
|
Yes |
|
Flooring Type
|
Hardwood, Carpeted |
|
Foundation Type
|
Brick, Concrete |
|
Half Bath Total
|
1 |
|
Heating Fuel
|
Natural Gas |
|
Heating Type
|
Forced Air |
|
Stories Total
|
2 |
|
Size Interior
|
3500 - 5000 Sqft |
|
Type
|
House |
|
Utility Water
|
Municipal Water |
Parking
Land
|
Acreage
|
No |
|
Sewer
|
Sanitary Sewer |
|
Size Depth
|
115 Ft |
|
Size Frontage
|
48 Ft ,2 In |
|
Size Irregular
|
48.2 X 115 Ft ; 114.77ftx0.92ftx47.31ftx118.11ftx58.68ft |
|
Size Total Text
|
48.2 X 115 Ft ; 114.77ftx0.92ftx47.31ftx118.11ftx58.68ft |
Rooms
| Level |
Type |
Length |
Width |
Dimensions |
|
Second Level |
Primary Bedroom |
4.87 m |
4.87 m |
4.87 m x 4.87 m |
|
Second Level |
Bedroom 2 |
4.26 m |
3.35 m |
4.26 m x 3.35 m |
|
Second Level |
Bedroom 3 |
3.35 m |
3.65 m |
3.35 m x 3.65 m |
|
Second Level |
Bedroom 4 |
3.65 m |
3.65 m |
3.65 m x 3.65 m |
|
Second Level |
Bedroom 5 |
4.38 m |
4.51 m |
4.38 m x 4.51 m |
|
Main Level |
Family Room |
4.26 m |
6.03 m |
4.26 m x 6.03 m |
|
Main Level |
Living Room |
3.96 m |
5.79 m |
3.96 m x 5.79 m |
|
Main Level |
Eating Area |
4.14 m |
4.57 m |
4.14 m x 4.57 m |
|
Main Level |
Kitchen |
3.35 m |
4.87 m |
3.35 m x 4.87 m |
|
Main Level |
Den |
3.65 m |
3.35 m |
3.65 m x 3.35 m |
https://www.realtor.ca/real-estate/28421209/1629-corsal-court-innisfil-alcona-alcona
