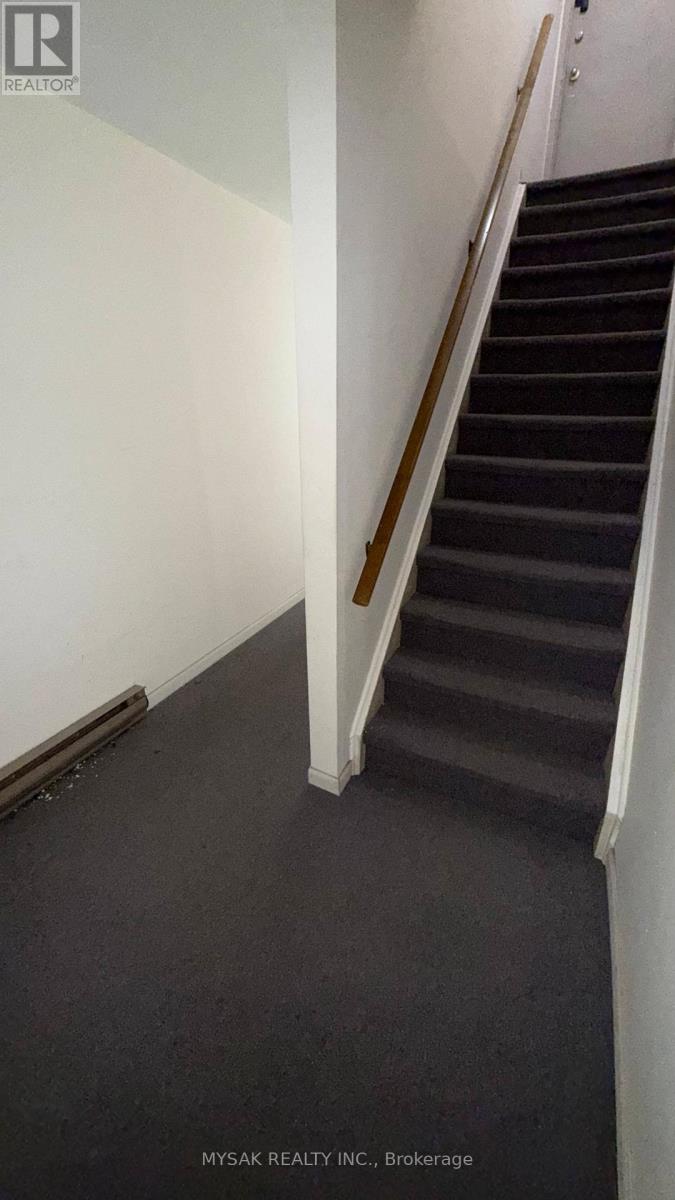1626 Weston Road Toronto (Weston), Ontario M9N 1T9
8 Bedroom
6 Bathroom
3500 - 5000 sqft
Baseboard Heaters
$1,500,000
VTB AVAILABLE!! 5.5% cap rate. Five units total, including 1 bachelor, 2 one-bedroom, 1 two-bedroom, and 1 three-bedroom (1 unit vacant). Located directly on the TTC transit line and just 1 km from Weston GO Station, UP Express, and Hwy 401. 6 parking spots. Hydro is separately metered. On-site laundry. Roof (2015). (id:41954)
Property Details
| MLS® Number | W12193147 |
| Property Type | Multi-family |
| Community Name | Weston |
| Amenities Near By | Hospital, Park, Place Of Worship, Public Transit, Schools |
| Community Features | Community Centre |
| Parking Space Total | 6 |
Building
| Bathroom Total | 6 |
| Bedrooms Above Ground | 6 |
| Bedrooms Below Ground | 2 |
| Bedrooms Total | 8 |
| Age | 16 To 30 Years |
| Amenities | Separate Electricity Meters |
| Appliances | Dryer, Stove, Washer, Refrigerator |
| Basement Development | Finished |
| Basement Type | N/a (finished) |
| Exterior Finish | Brick |
| Flooring Type | Carpeted, Ceramic, Parquet |
| Foundation Type | Brick, Concrete |
| Half Bath Total | 1 |
| Heating Fuel | Electric |
| Heating Type | Baseboard Heaters |
| Stories Total | 3 |
| Size Interior | 3500 - 5000 Sqft |
| Type | Triplex |
| Utility Water | Municipal Water |
Parking
| No Garage |
Land
| Acreage | No |
| Land Amenities | Hospital, Park, Place Of Worship, Public Transit, Schools |
| Sewer | Sanitary Sewer |
| Size Depth | 134 Ft |
| Size Frontage | 25 Ft |
| Size Irregular | 25 X 134 Ft |
| Size Total Text | 25 X 134 Ft |
| Zoning Description | Ra*777) |
Rooms
| Level | Type | Length | Width | Dimensions |
|---|---|---|---|---|
| Second Level | Bedroom | 4.72 m | 3.05 m | 4.72 m x 3.05 m |
| Second Level | Bedroom | 3.6 m | 3.55 m | 3.6 m x 3.55 m |
| Second Level | Living Room | 9.75 m | 3.66 m | 9.75 m x 3.66 m |
| Second Level | Kitchen | 3.05 m | 2.59 m | 3.05 m x 2.59 m |
| Third Level | Living Room | 4.88 m | 4.88 m | 4.88 m x 4.88 m |
| Third Level | Kitchen | 4.27 m | 2.44 m | 4.27 m x 2.44 m |
| Third Level | Bedroom | 5.49 m | 4.27 m | 5.49 m x 4.27 m |
| Third Level | Bedroom | 4.88 m | 3.66 m | 4.88 m x 3.66 m |
| Ground Level | Bedroom | 4.72 m | 3.05 m | 4.72 m x 3.05 m |
| Ground Level | Bedroom | 3.05 m | 3.05 m | 3.05 m x 3.05 m |
| Ground Level | Living Room | 5.79 m | 3.5 m | 5.79 m x 3.5 m |
https://www.realtor.ca/real-estate/28410105/1626-weston-road-toronto-weston-weston
Interested?
Contact us for more information







