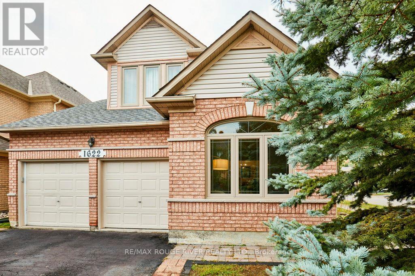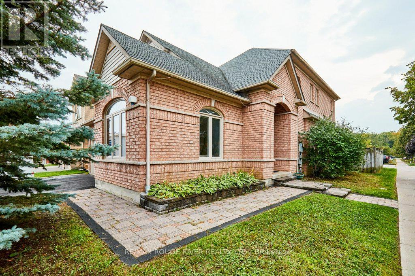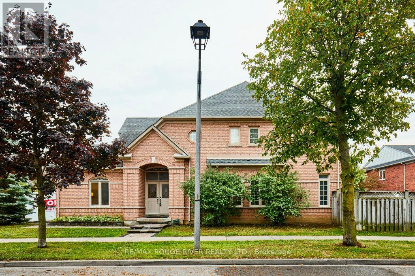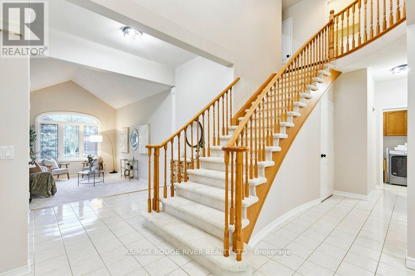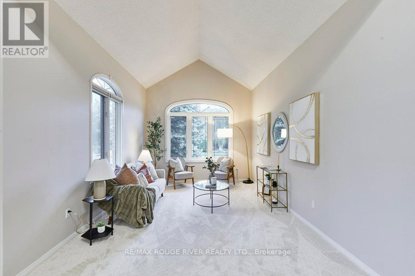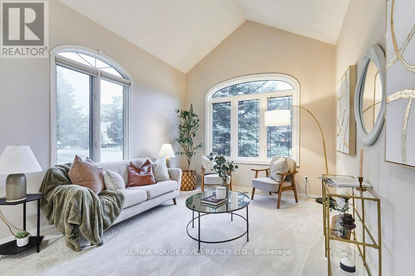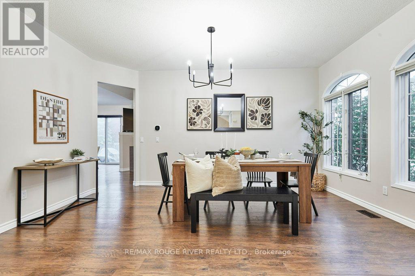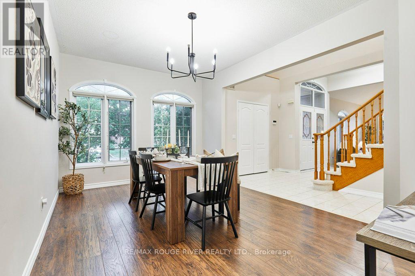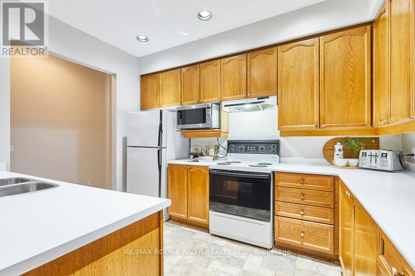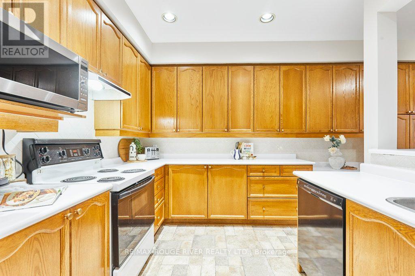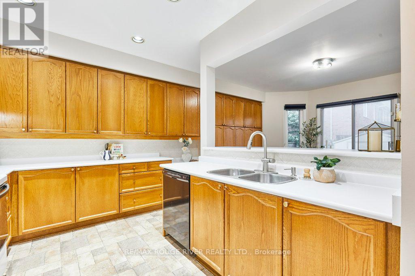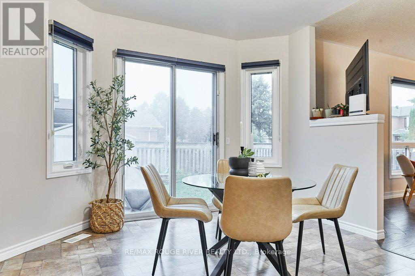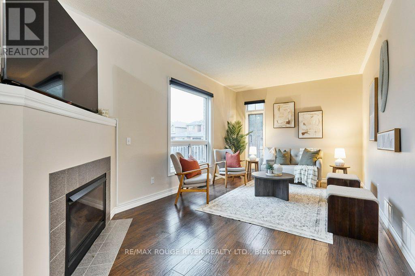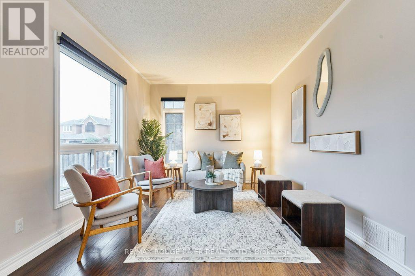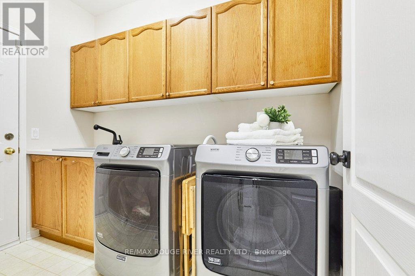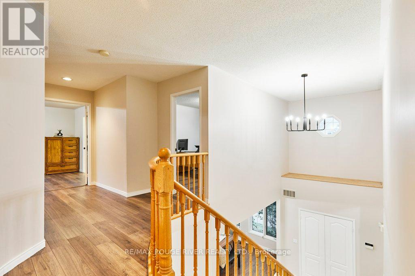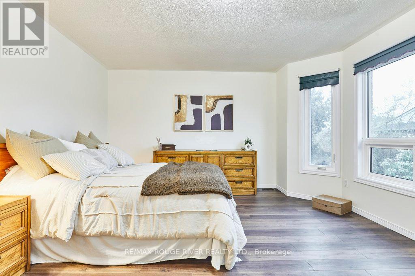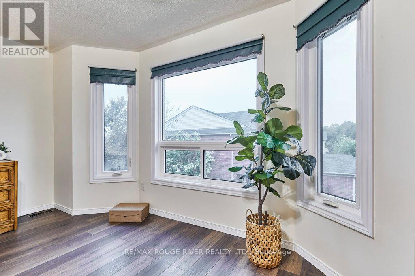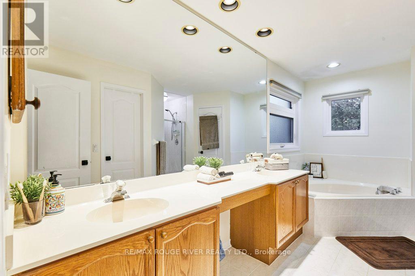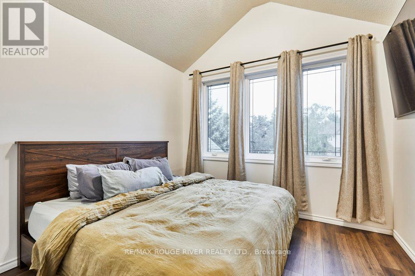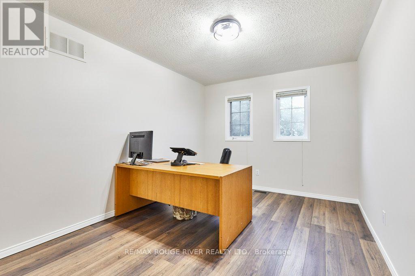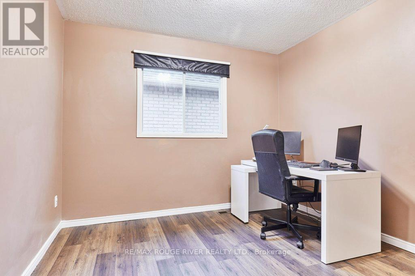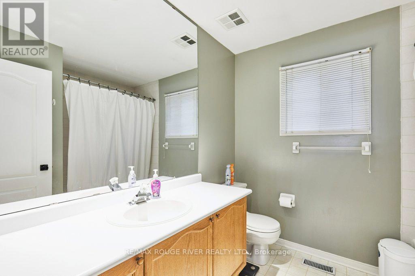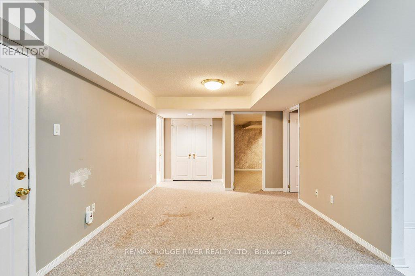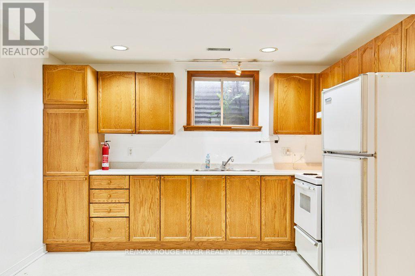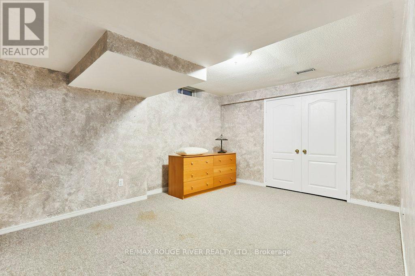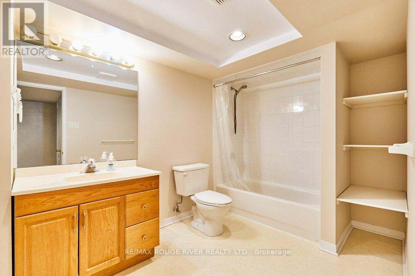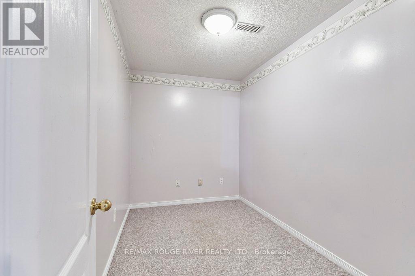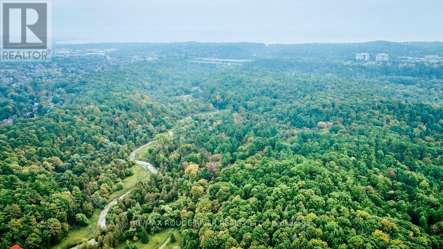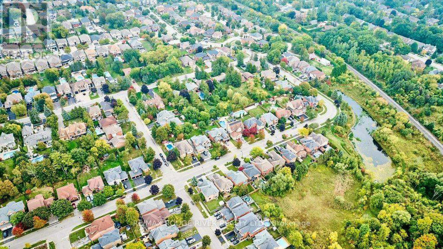5 Bedroom
4 Bathroom
2500 - 3000 sqft
Fireplace
Central Air Conditioning
Forced Air
$999,900
Outstanding full size family home in sought out valley ridge on the rouge. Click "Multi Media" Button for guided video tour. exceptional green space, forested walking trails and nature surrounding to enjoy. 2522 sq ft floor plan with full in law basement living suite. XL master bedroom with large 5pc ensuite. freshly painted throughout and new carpeting / lanminate flooring throughout. premium corner lot. very large kitchen and breakfast area with ample cbinet space and open concept to family room space. large formal living and dining rooms. brand new furnace and CAC Nov 2024. washer / dryer approx 3 years newer. Natural Gas line for BBQ. (id:41954)
Property Details
|
MLS® Number
|
E12423237 |
|
Property Type
|
Single Family |
|
Community Name
|
Highbush |
|
Equipment Type
|
Water Heater, Furnace |
|
Parking Space Total
|
4 |
|
Rental Equipment Type
|
Water Heater, Furnace |
Building
|
Bathroom Total
|
4 |
|
Bedrooms Above Ground
|
4 |
|
Bedrooms Below Ground
|
1 |
|
Bedrooms Total
|
5 |
|
Appliances
|
Water Heater |
|
Basement Development
|
Finished |
|
Basement Features
|
Apartment In Basement |
|
Basement Type
|
N/a (finished) |
|
Construction Style Attachment
|
Detached |
|
Cooling Type
|
Central Air Conditioning |
|
Exterior Finish
|
Brick |
|
Fireplace Present
|
Yes |
|
Flooring Type
|
Ceramic, Carpeted, Laminate |
|
Foundation Type
|
Poured Concrete |
|
Half Bath Total
|
1 |
|
Heating Fuel
|
Natural Gas |
|
Heating Type
|
Forced Air |
|
Stories Total
|
2 |
|
Size Interior
|
2500 - 3000 Sqft |
|
Type
|
House |
|
Utility Water
|
Municipal Water |
Parking
Land
|
Acreage
|
No |
|
Sewer
|
Sanitary Sewer |
|
Size Depth
|
108 Ft ,3 In |
|
Size Frontage
|
43 Ft ,8 In |
|
Size Irregular
|
43.7 X 108.3 Ft |
|
Size Total Text
|
43.7 X 108.3 Ft |
Rooms
| Level |
Type |
Length |
Width |
Dimensions |
|
Lower Level |
Living Room |
6.99 m |
3.32 m |
6.99 m x 3.32 m |
|
Lower Level |
Office |
3.16 m |
1.95 m |
3.16 m x 1.95 m |
|
Lower Level |
Bedroom 5 |
4.51 m |
3.5 m |
4.51 m x 3.5 m |
|
Lower Level |
Kitchen |
3.34 m |
3.15 m |
3.34 m x 3.15 m |
|
Main Level |
Kitchen |
4.01 m |
3.65 m |
4.01 m x 3.65 m |
|
Main Level |
Eating Area |
3.9 m |
3.73 m |
3.9 m x 3.73 m |
|
Main Level |
Family Room |
5.07 m |
3.32 m |
5.07 m x 3.32 m |
|
Main Level |
Dining Room |
4.87 m |
3.28 m |
4.87 m x 3.28 m |
|
Main Level |
Living Room |
4.78 m |
3.37 m |
4.78 m x 3.37 m |
|
Upper Level |
Primary Bedroom |
5.27 m |
4.08 m |
5.27 m x 4.08 m |
|
Upper Level |
Bedroom 2 |
3.17 m |
3.06 m |
3.17 m x 3.06 m |
|
Upper Level |
Bedroom 3 |
4.06 m |
3 m |
4.06 m x 3 m |
|
Upper Level |
Bedroom 4 |
3.33 m |
3.29 m |
3.33 m x 3.29 m |
https://www.realtor.ca/real-estate/28905537/1622-valley-ridge-crescent-pickering-highbush-highbush
